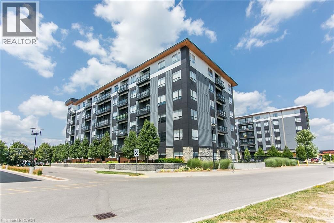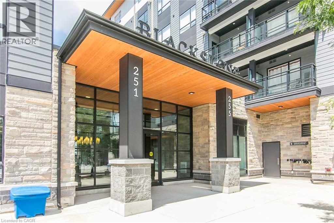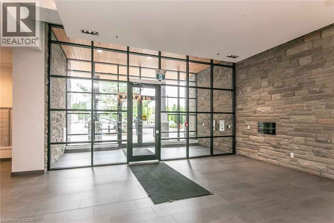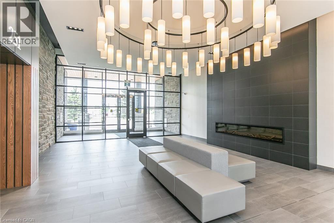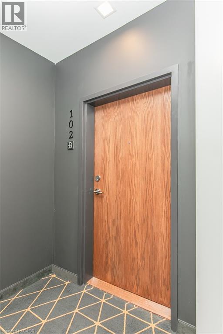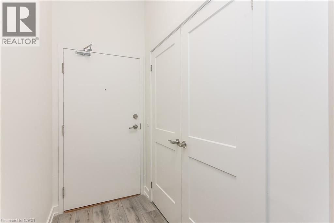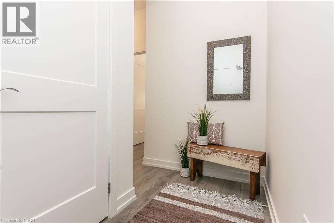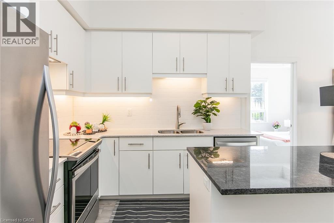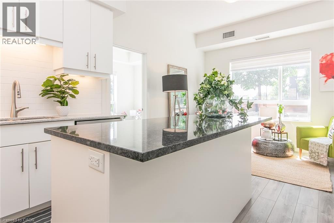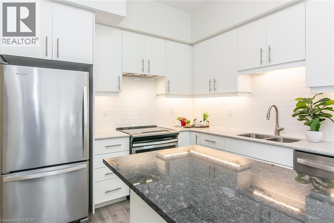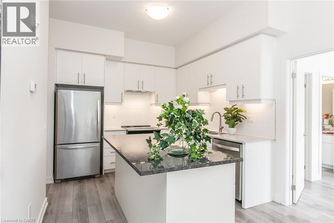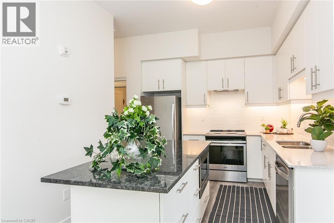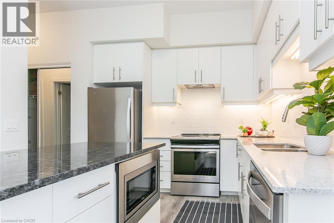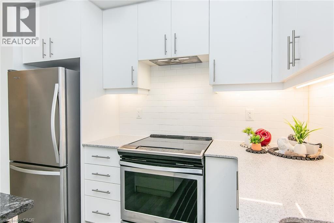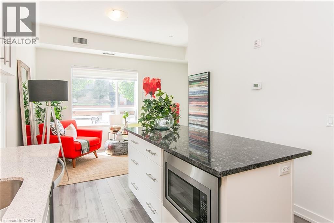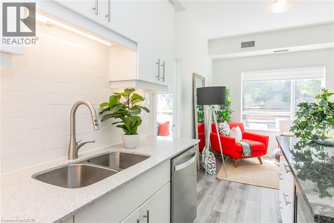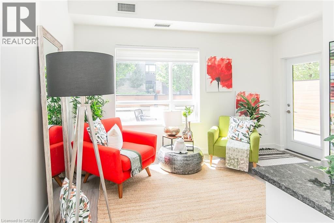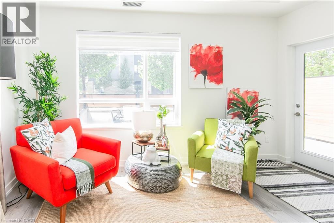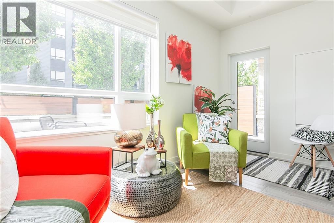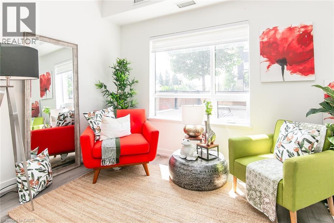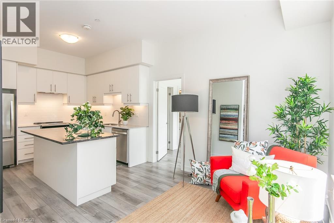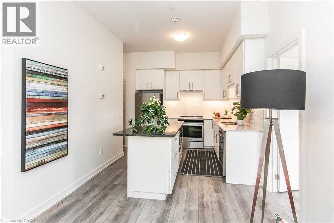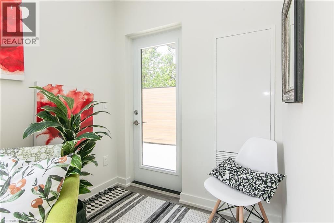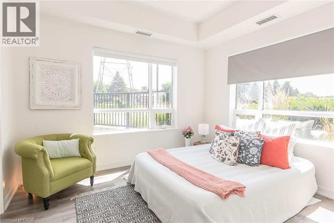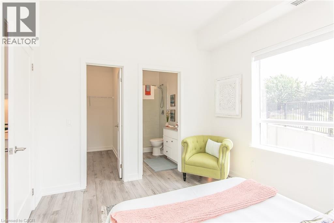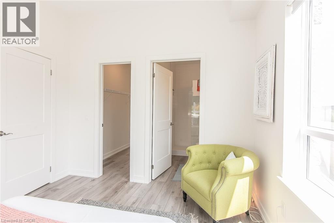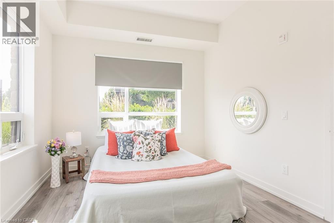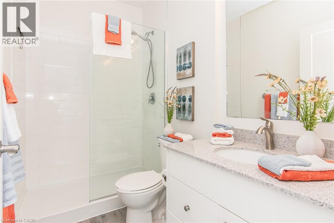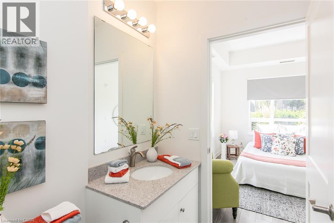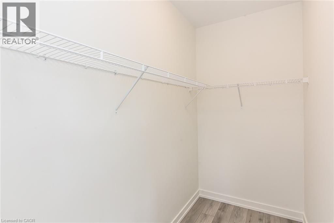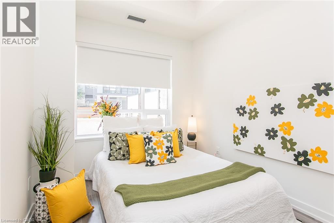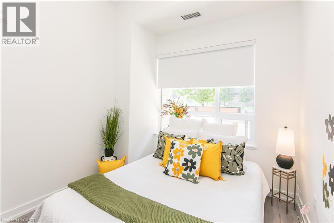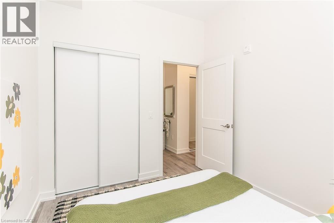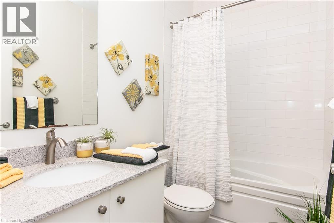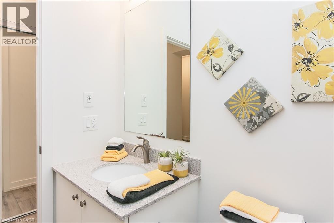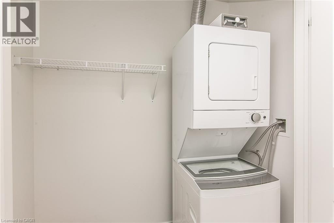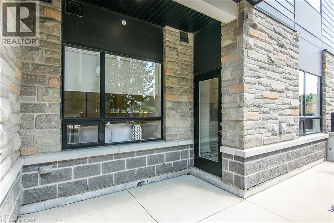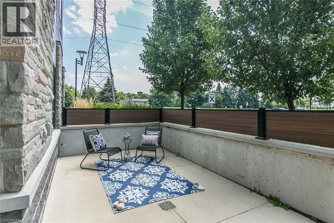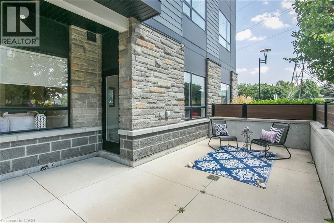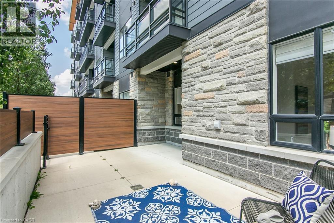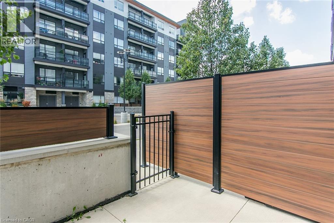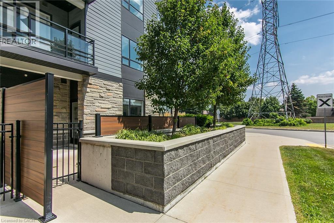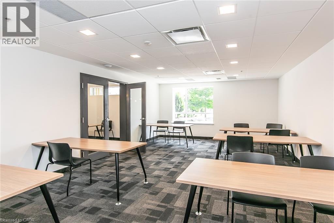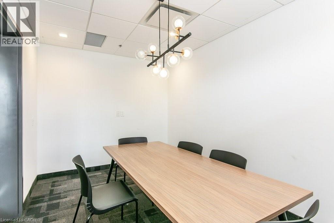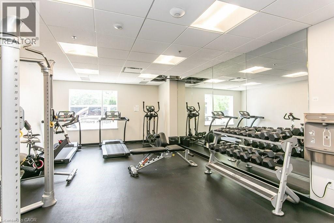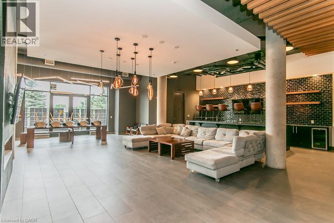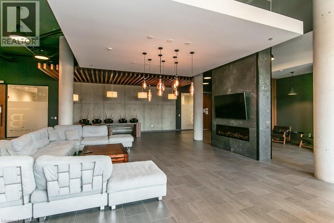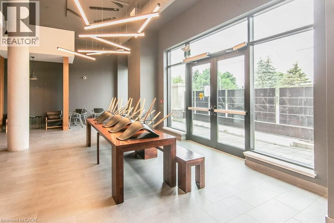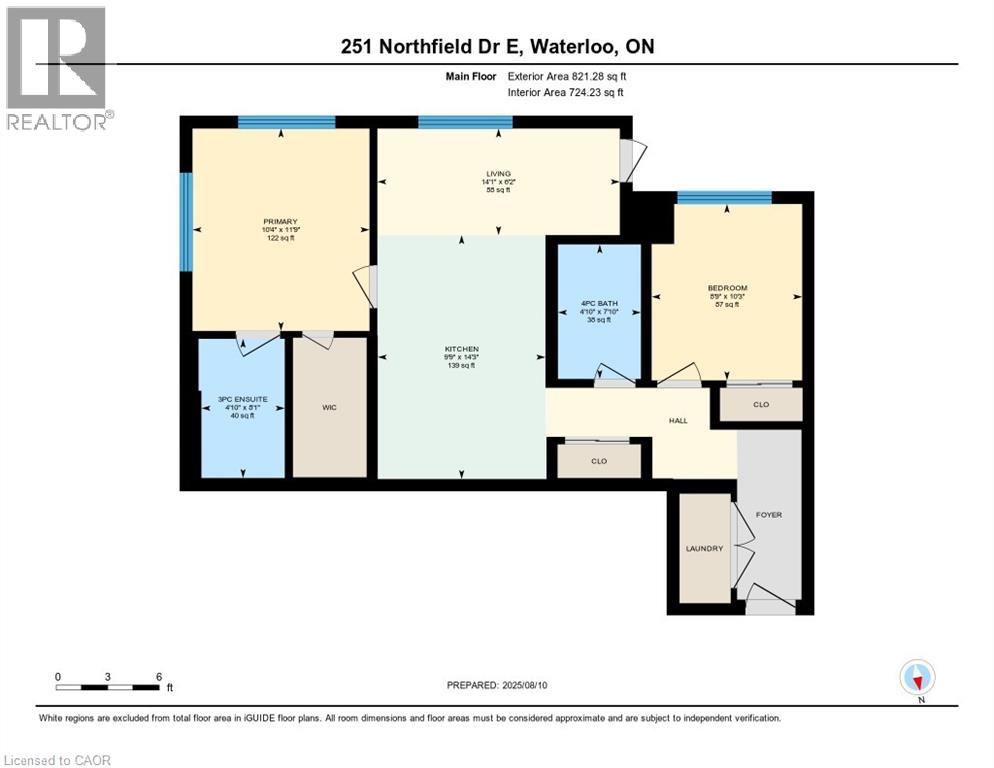251 Northfield Drive E Unit# 102 Waterloo, Ontario N2K 0G9
$427,900Maintenance, Insurance, Common Area Maintenance, Heat, Landscaping, Other, See Remarks, Property Management, Water
$655 Monthly
Maintenance, Insurance, Common Area Maintenance, Heat, Landscaping, Other, See Remarks, Property Management, Water
$655 MonthlyGround-floor living meets ultimate convenience at Blackstone! This modern 2-bedroom, 2-bath condo offers over 800 sq. ft. plus a massive 270 sq. ft. private patio with natural gas hookup—perfect for BBQs or a fire table. Ideal for dog owners, walkers, and cyclists, you can drop groceries at your door, skip the elevators, and enjoy easy in-and-out access. Inside, you’ll find an upgraded kitchen with a granite topped island with built-in microwave, stainless steel appliances, under-mount sink with new faucet, extended upper cabinets, white subway tile backsplash, and plenty of pull-out drawers. The open-concept layout features luxury laminate flooring throughout—completely carpet-free. The spacious primary suite includes its own bathroom, while the second bedroom and full bath offer flexibility for guests or a home office. A large laundry closet with stackable washer and dryer adds everyday practicality. Freshly painted and move-in ready, this unit also gives you access to Blackstone’s impressive amenities: a stylish party room, business centre, and fitness facility. (id:63008)
Property Details
| MLS® Number | 40779063 |
| Property Type | Single Family |
| AmenitiesNearBy | Airport, Golf Nearby, Hospital, Park, Place Of Worship, Playground, Public Transit, Schools, Shopping |
| CommunicationType | Internet Access |
| CommunityFeatures | Community Centre |
| EquipmentType | None |
| Features | Southern Exposure, Conservation/green Belt, Balcony, Gazebo |
| ParkingSpaceTotal | 1 |
| RentalEquipmentType | None |
| ViewType | City View |
Building
| BathroomTotal | 2 |
| BedroomsAboveGround | 2 |
| BedroomsTotal | 2 |
| Amenities | Exercise Centre, Party Room |
| Appliances | Dishwasher, Dryer, Refrigerator, Washer, Microwave Built-in, Hood Fan, Window Coverings |
| BasementType | None |
| ConstructedDate | 2020 |
| ConstructionStyleAttachment | Attached |
| CoolingType | Central Air Conditioning |
| ExteriorFinish | Brick, Stone |
| FoundationType | Poured Concrete |
| HeatingType | Boiler, Forced Air, Hot Water Radiator Heat |
| StoriesTotal | 1 |
| SizeInterior | 821 Sqft |
| Type | Apartment |
| UtilityWater | Municipal Water |
Parking
| Underground | |
| Visitor Parking |
Land
| AccessType | Road Access, Highway Access |
| Acreage | Yes |
| LandAmenities | Airport, Golf Nearby, Hospital, Park, Place Of Worship, Playground, Public Transit, Schools, Shopping |
| Sewer | Municipal Sewage System |
| SizeTotalText | 5 - 9.99 Acres |
| ZoningDescription | Rmu-20 |
Rooms
| Level | Type | Length | Width | Dimensions |
|---|---|---|---|---|
| Main Level | Other | 19'8'' x 14'5'' | ||
| Main Level | 4pc Bathroom | 4'10'' x 8'1'' | ||
| Main Level | Primary Bedroom | 10'4'' x 11'9'' | ||
| Main Level | Great Room | 14'1'' x 6'2'' | ||
| Main Level | Kitchen | 9'9'' x 14'3'' | ||
| Main Level | 4pc Bathroom | 4'10'' x 7'10'' | ||
| Main Level | Bedroom | 8'9'' x 10'3'' | ||
| Main Level | Laundry Room | 3'6'' x 6'6'' | ||
| Main Level | Foyer | 9'6'' x 3'6'' |
Utilities
| Cable | Available |
| Electricity | Available |
| Telephone | Available |
https://www.realtor.ca/real-estate/28997780/251-northfield-drive-e-unit-102-waterloo
Mark Van Dongen
Salesperson
180 Weber Street South Unit A
Waterloo, Ontario N2J 2B2

