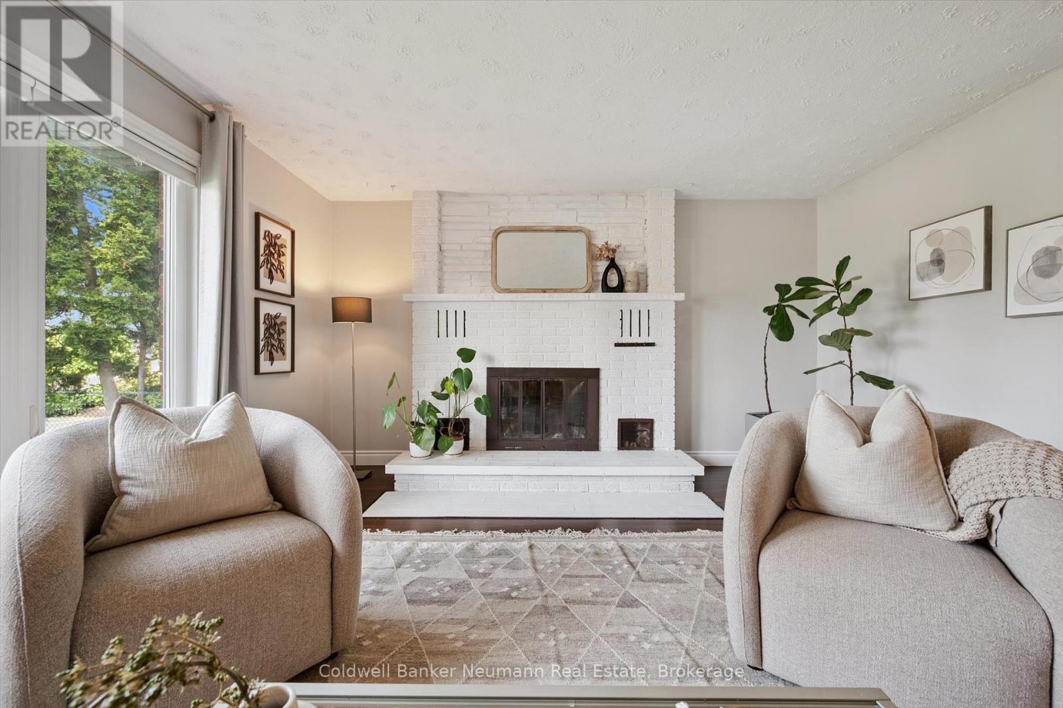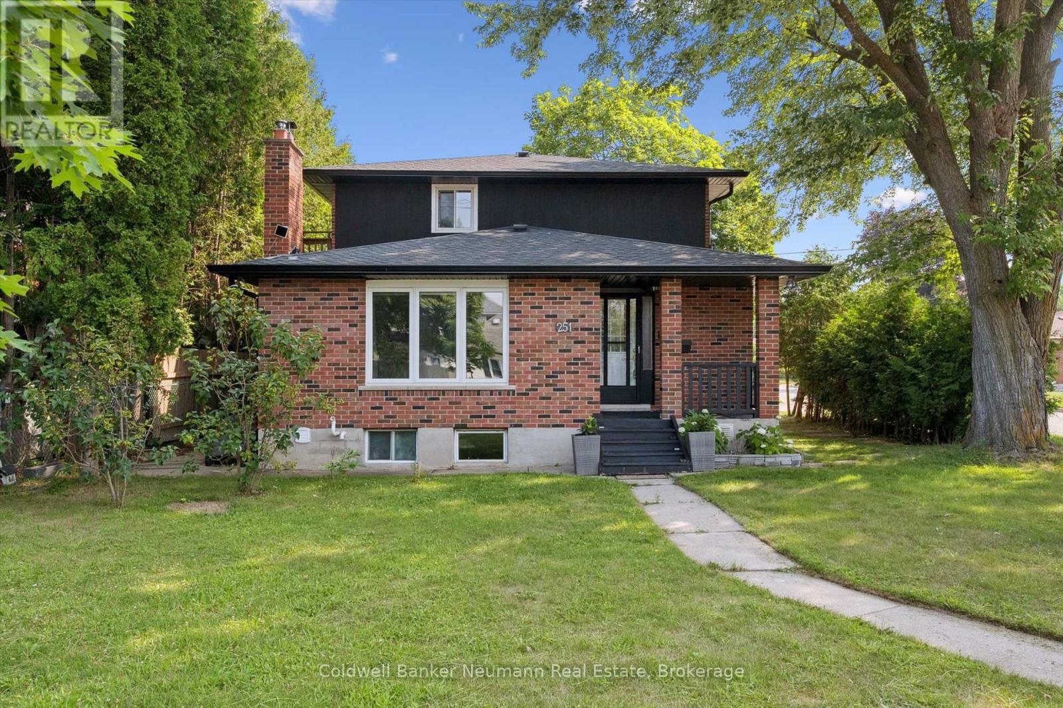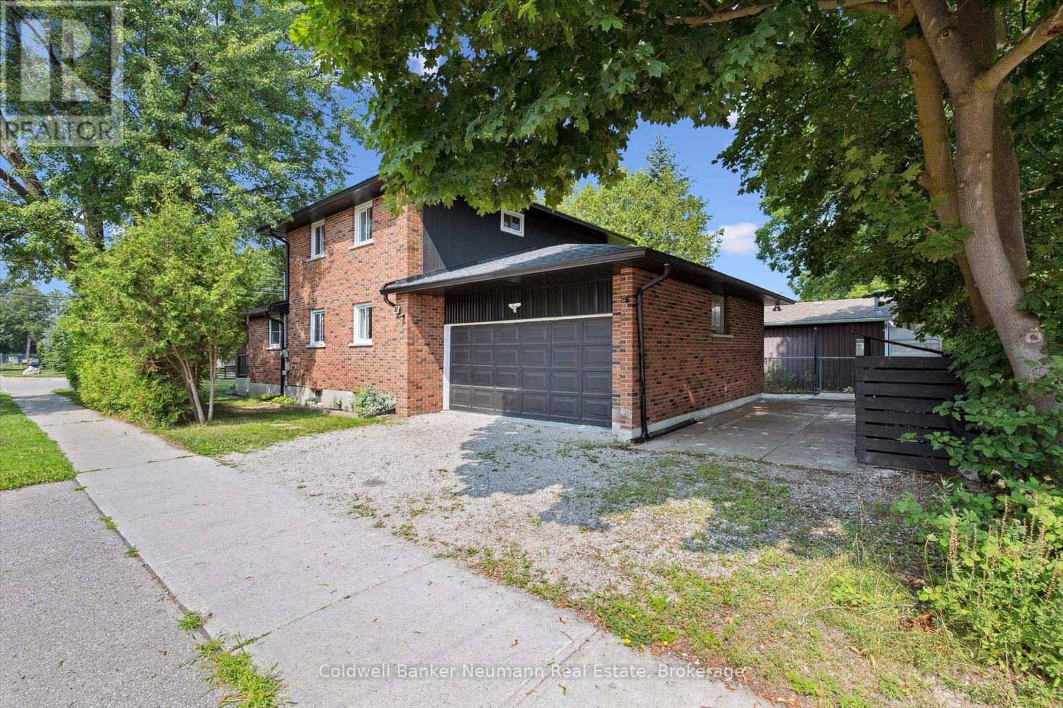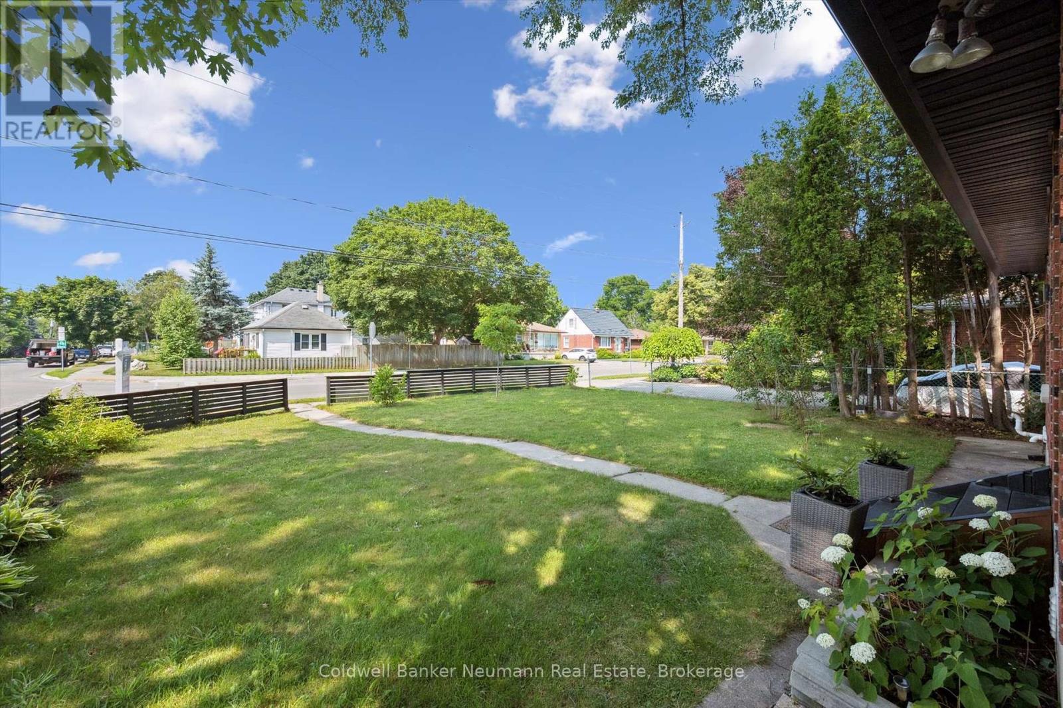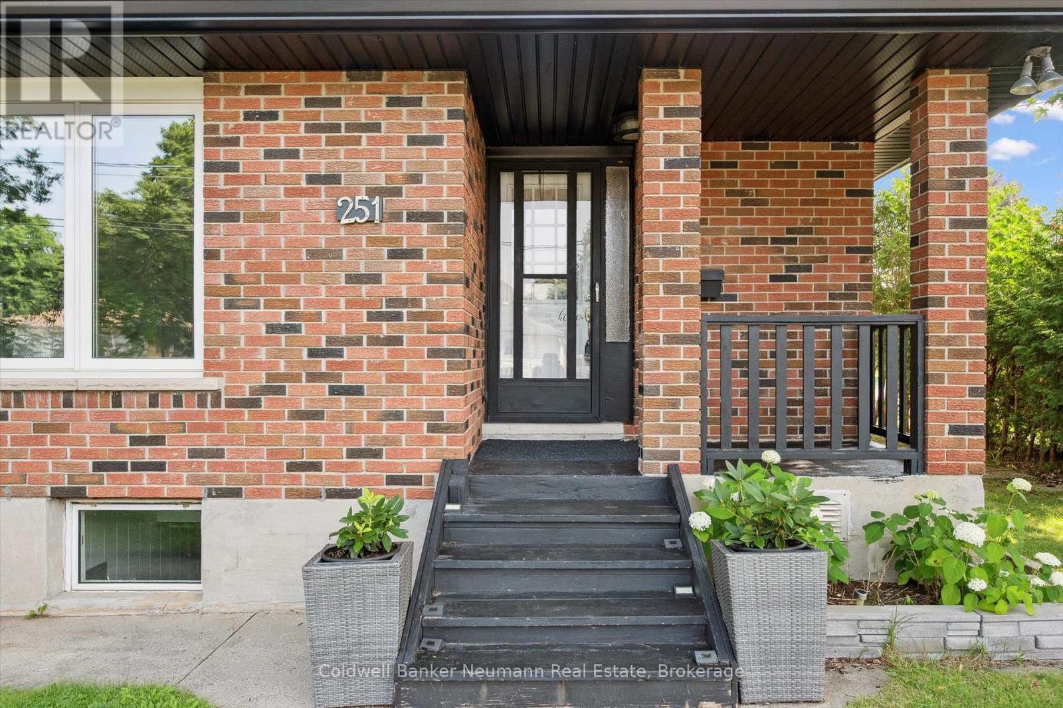251 Metcalfe Street Guelph, Ontario N1E 4Y8
$829,888
Charming red brick duplex with income potential in a prime Guelph location. Welcome to this beautifully maintained duplex offering flexibility, character, and strong income potential in one of Guelphs most desirable neighbourhoods. Perfect for homeowners seeking a mortgage helper or investors looking to expand their portfolio, this property checks all the boxes.The vacant basement studio apartment complete with a brand-new kitchen and flooring (2025) lets you set your own rent and choose your ideal tenant, making it ideal for supplemental income or multi-generational living.This spacious home has seen major updates for peace of mind, including a new furnace (2025), roof, soffits, and eaves (2022), and some windows (2021). Parking is abundant, with space for multiple vehicles plus a double-car garage.Step onto the welcoming covered front porch and into the generous main floor featuring open-concept living, dining, and kitchen spaces, main-floor laundry, and a full 3-piece bath. A second living room boasts a large bright window and cozy wood-burning fireplace.Upstairs, you'll find four spacious bedrooms and an updated full bathroom. The elevated second-floor balcony is the perfect spot for morning coffee or evening relaxation, overlooking a quiet, tree-lined street.The accessory apartment offers great natural light, a separate entrance, and is ready for extended family or tenants.Just minutes to downtown Guelph, the University, parks, and amenities, this move-in ready, income-generating property is a rare find in a location you'll love. (id:63008)
Property Details
| MLS® Number | X12344668 |
| Property Type | Single Family |
| Community Name | General Hospital |
| AmenitiesNearBy | Hospital, Park |
| EquipmentType | Water Heater, Air Conditioner, Furnace, Water Softener |
| ParkingSpaceTotal | 5 |
| RentalEquipmentType | Water Heater, Air Conditioner, Furnace, Water Softener |
Building
| BathroomTotal | 3 |
| BedroomsAboveGround | 4 |
| BedroomsTotal | 4 |
| Age | 31 To 50 Years |
| Amenities | Fireplace(s) |
| Appliances | Garage Door Opener Remote(s), Dryer, Stove, Washer, Refrigerator |
| BasementFeatures | Apartment In Basement, Separate Entrance |
| BasementType | N/a |
| ConstructionStyleAttachment | Detached |
| CoolingType | Central Air Conditioning |
| ExteriorFinish | Brick |
| FireplacePresent | Yes |
| FireplaceTotal | 1 |
| FoundationType | Concrete |
| HeatingFuel | Natural Gas |
| HeatingType | Forced Air |
| StoriesTotal | 2 |
| SizeInterior | 1500 - 2000 Sqft |
| Type | House |
| UtilityWater | Municipal Water |
Parking
| Attached Garage | |
| Garage |
Land
| Acreage | No |
| LandAmenities | Hospital, Park |
| Sewer | Sanitary Sewer |
| SizeDepth | 110 Ft |
| SizeFrontage | 50 Ft |
| SizeIrregular | 50 X 110 Ft |
| SizeTotalText | 50 X 110 Ft |
Rooms
| Level | Type | Length | Width | Dimensions |
|---|---|---|---|---|
| Second Level | Primary Bedroom | 4.14 m | 3.33 m | 4.14 m x 3.33 m |
| Second Level | Bedroom | 2.12 m | 3.8 m | 2.12 m x 3.8 m |
| Second Level | Bedroom | 3.35 m | 3.12 m | 3.35 m x 3.12 m |
| Second Level | Bedroom | 2.61 m | 2.48 m | 2.61 m x 2.48 m |
| Second Level | Bathroom | 1.48 m | 2.72 m | 1.48 m x 2.72 m |
| Basement | Bathroom | 1.2 m | 1.45 m | 1.2 m x 1.45 m |
| Basement | Laundry Room | 2.78 m | 2.08 m | 2.78 m x 2.08 m |
| Basement | Office | 2.78 m | 2.27 m | 2.78 m x 2.27 m |
| Basement | Bedroom | 5.56 m | 5.32 m | 5.56 m x 5.32 m |
| Basement | Kitchen | 2.35 m | 2.97 m | 2.35 m x 2.97 m |
| Basement | Utility Room | 2.51 m | 2.76 m | 2.51 m x 2.76 m |
| Main Level | Bathroom | 1.51 m | 1.92 m | 1.51 m x 1.92 m |
| Main Level | Dining Room | 3.54 m | 3.18 m | 3.54 m x 3.18 m |
| Main Level | Family Room | 5.11 m | 4.48 m | 5.11 m x 4.48 m |
| Main Level | Kitchen | 4.48 m | 3.08 m | 4.48 m x 3.08 m |
| Main Level | Living Room | 4.22 m | 3.54 m | 4.22 m x 3.54 m |
Kailey Clarke
Broker
824 Gordon Street
Guelph, Ontario N1G 1Y7

