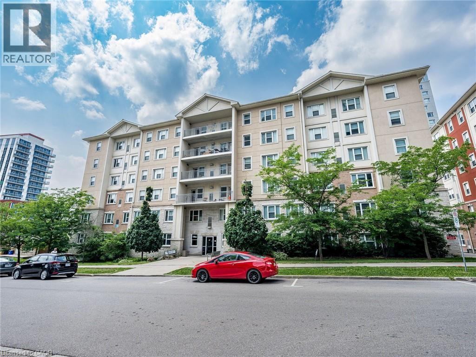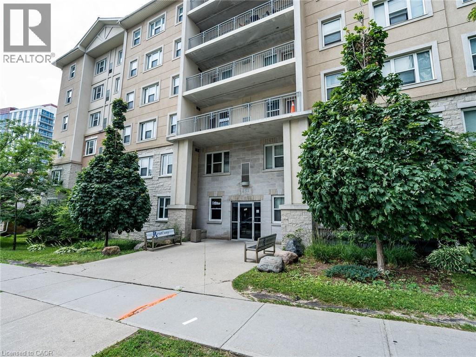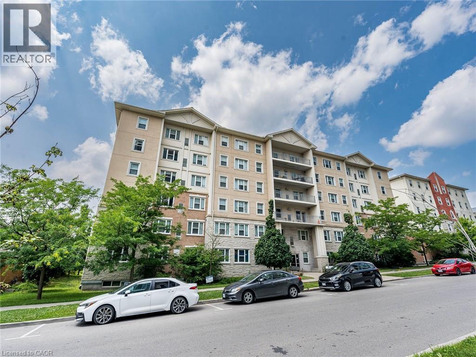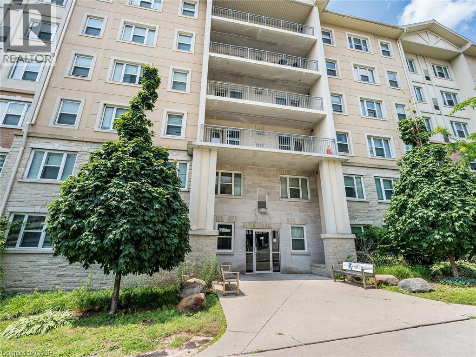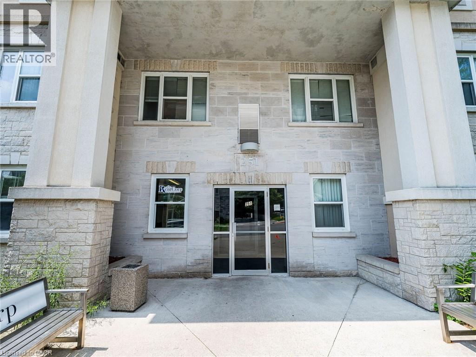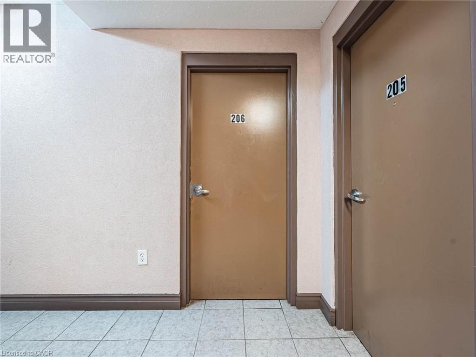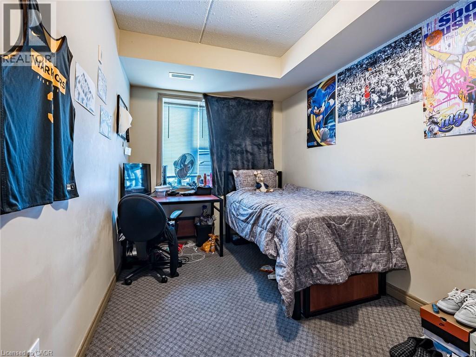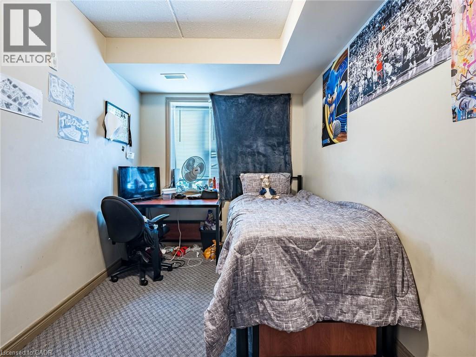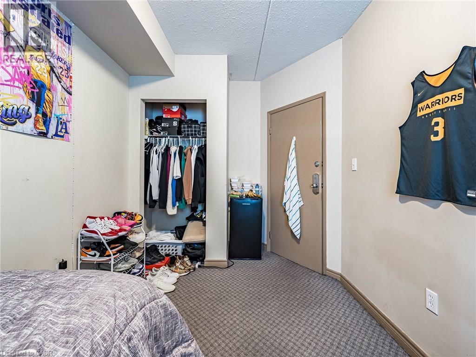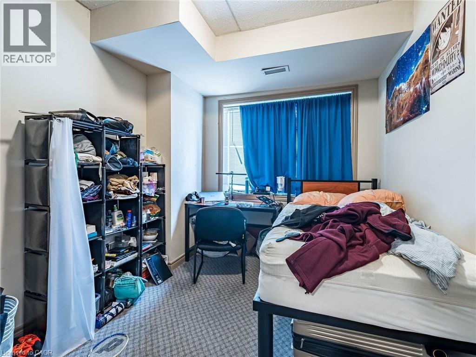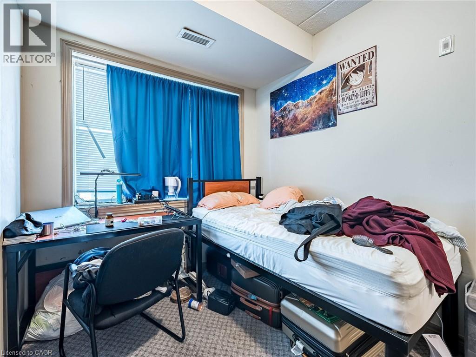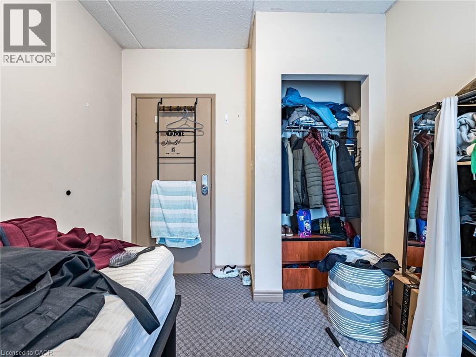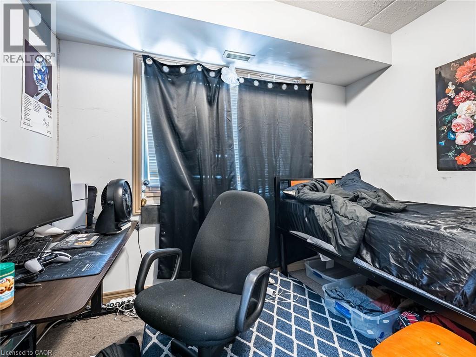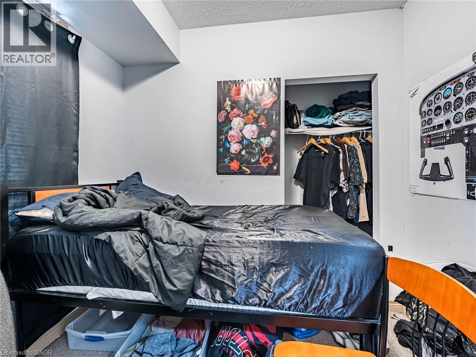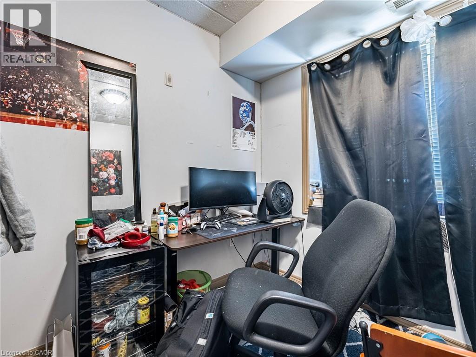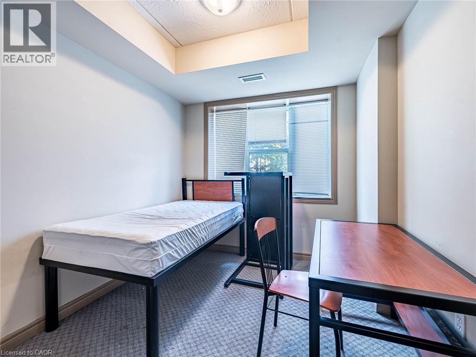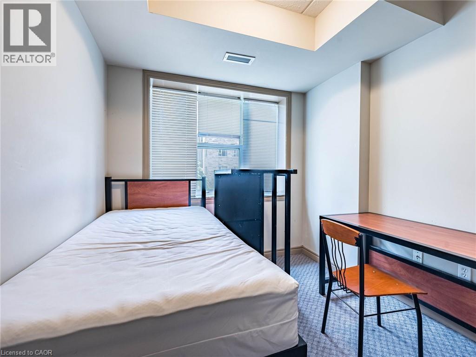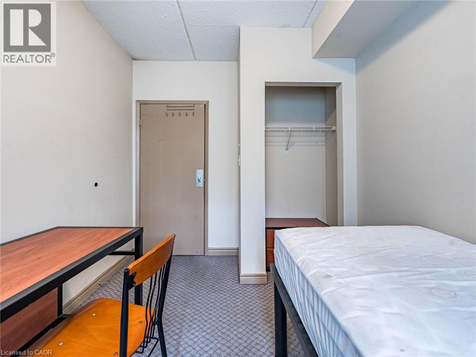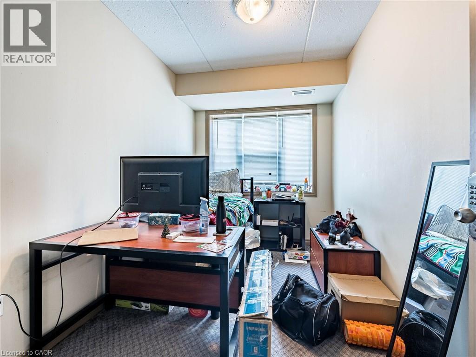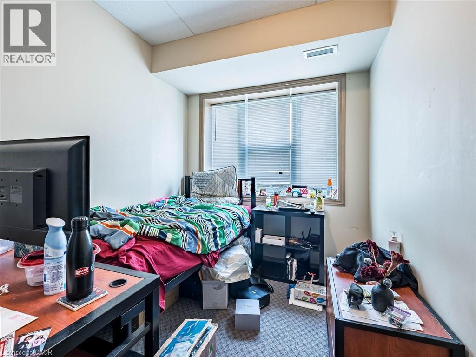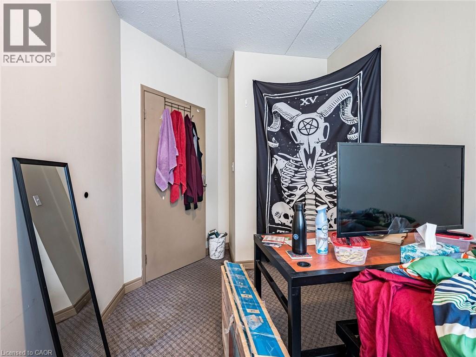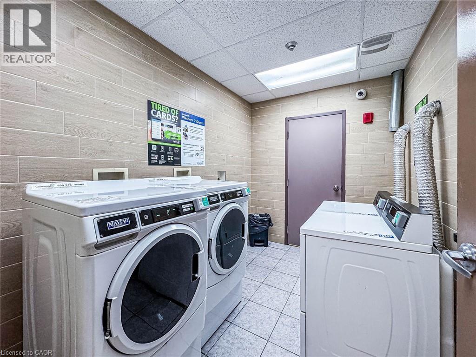251 Lester Street Unit# 206 Waterloo, Ontario N2L 3W6
$569,900Maintenance, Insurance, Heat, Water
$790.49 Monthly
Maintenance, Insurance, Heat, Water
$790.49 MonthlyRoom #1 - $895, ending Aug 28, 2028, #2 - $895, ending Aug 28, 2028, #3 - $895, ending Aug 28, 2028, #4 - Vacant, #5 - $875, month 2 month. Incredible turnkey investment in the heart of Waterloo's university district! This purpose-built 5-bedroom, 2-bathroom condo at 253 Lester St has the potential to generate over $49,000/year in gross rental income with positive monthly cash flow. Just steps to Wilfrid Laurier University and the University of Waterloo, this high-demand location ensures consistent tenancy. Features include a spacious open-concept living area, two full baths, included furniture, and professional property management options for a completely hands-off experience. Condo fees include heat and water, and the building offers parking, shared laundry, elevator access, and proximity to transit, shops, and amenities. The seller will provide one year of professional property management or offer the cash value as part of the sale. (id:63008)
Property Details
| MLS® Number | 40752680 |
| Property Type | Single Family |
Building
| BathroomTotal | 2 |
| BedroomsAboveGround | 5 |
| BedroomsTotal | 5 |
| Appliances | Dishwasher, Refrigerator, Stove, Hood Fan |
| BasementType | None |
| ConstructionStyleAttachment | Attached |
| CoolingType | Central Air Conditioning |
| ExteriorFinish | Brick |
| HeatingFuel | Natural Gas |
| HeatingType | Forced Air |
| StoriesTotal | 1 |
| SizeInterior | 1389 Sqft |
| Type | Apartment |
| UtilityWater | Municipal Water |
Parking
| None |
Land
| Acreage | No |
| Sewer | Municipal Sewage System |
| SizeTotalText | Unknown |
| ZoningDescription | Gr |
Rooms
| Level | Type | Length | Width | Dimensions |
|---|---|---|---|---|
| Main Level | 4pc Bathroom | Measurements not available | ||
| Main Level | 4pc Bathroom | Measurements not available | ||
| Main Level | Bedroom | 13'6'' x 7'8'' | ||
| Main Level | Bedroom | 11'8'' x 8'8'' | ||
| Main Level | Bedroom | 8'8'' x 13'0'' | ||
| Main Level | Bedroom | 12'3'' x 8'9'' | ||
| Main Level | Primary Bedroom | 15'1'' x 7'9'' | ||
| Main Level | Foyer | 11'3'' x 27'8'' | ||
| Main Level | Kitchen | 11'3'' x 27'8'' | ||
| Main Level | Dining Room | 11'3'' x 27'8'' | ||
| Main Level | Living Room | 9'6'' x 9'3'' |
https://www.realtor.ca/real-estate/28623881/251-lester-street-unit-206-waterloo
Poonam Taggar
Salesperson
30 Eglinton Ave West Suite 7
Mississauga, Ontario L5R 3E7

