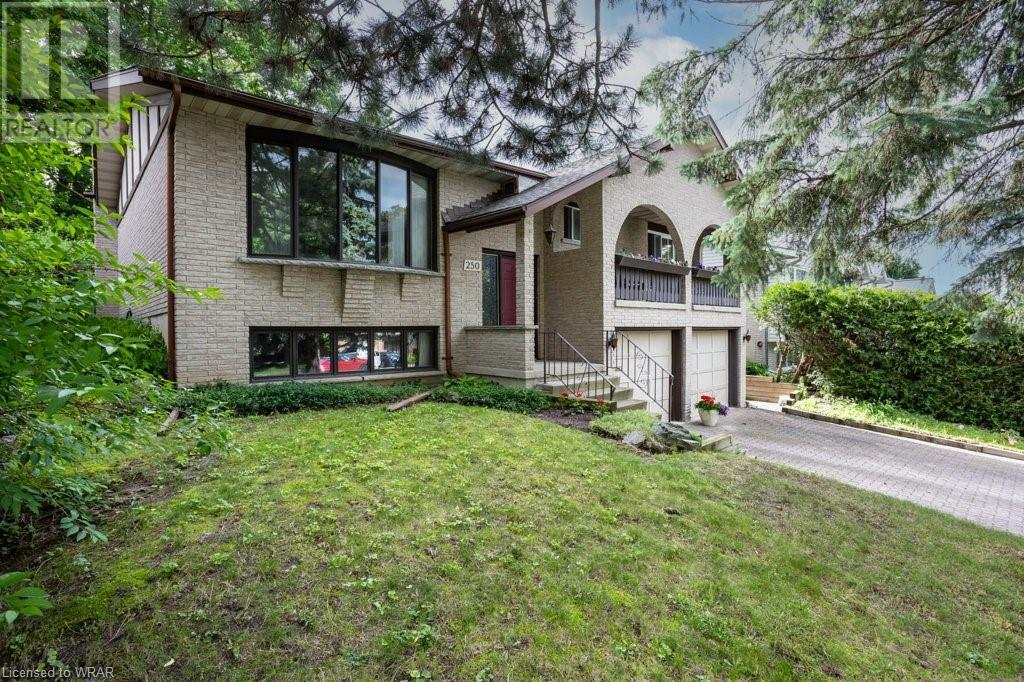250 Southwood Drive Kitchener, Ontario N2E 2B1
$799,000
Unique custom home in mature, established neighbourhood. Bursting with personality, this solid brick 3-bedroom family home in beautiful Country Hills is a welcome escape from the “cookie cutter” builder’s standard. An interlock double driveway and walk-up covered entrance is framed by gorgeous mature trees. Inside, the spacious and welcoming living room features grand built-ins and a breathtaking 5-panel bay window. The flowing layout is perfect for entertaining: an adjoining dining room has walkout sliders to a generous deck surrounded by greenery, while the adjoining eat-in kitchen features lovely French doors, tons of storage and a relaxing view of the shaded backyard. The delightful primary bedroom has a walkout to a shaded balcony, perfect for welcoming summer mornings with an aromatic cup of coffee. Two additional bedrooms and an ample 4-piece bath complete the main floor layout. The sunlit and well-equipped and finished basement is thoughtfully finished. The large L-shaped rec room includes French doors and a wall-to-wall brick fireplace, while the mud room, generous laundry room and 3-piece bath are welcome conveniences. A sunken cold room is perfect for storage. The enchanting backyard includes stunning shade trees, beautiful perennials and a cute gardener’s shed. Fantastic home in a great neighbourhood, close to parks, main thoroughfares and all amenities! (id:58726)
Property Details
| MLS® Number | 40598015 |
| Property Type | Single Family |
| Amenities Near By | Park, Place Of Worship, Playground, Public Transit, Schools, Shopping |
| Community Features | Quiet Area, Community Centre, School Bus |
| Equipment Type | None |
| Parking Space Total | 4 |
| Rental Equipment Type | None |
| Structure | Shed |
Building
| Bathroom Total | 2 |
| Bedrooms Above Ground | 3 |
| Bedrooms Total | 3 |
| Appliances | Dishwasher, Dryer, Refrigerator, Water Softener, Washer, Garage Door Opener |
| Architectural Style | Raised Bungalow |
| Basement Development | Partially Finished |
| Basement Type | Full (partially Finished) |
| Constructed Date | 1979 |
| Construction Style Attachment | Detached |
| Cooling Type | Central Air Conditioning |
| Exterior Finish | Brick, Stucco |
| Fireplace Fuel | Wood |
| Fireplace Present | Yes |
| Fireplace Total | 1 |
| Fireplace Type | Other - See Remarks |
| Foundation Type | Poured Concrete |
| Heating Fuel | Natural Gas |
| Heating Type | Forced Air |
| Stories Total | 1 |
| Size Interior | 2058 Sqft |
| Type | House |
| Utility Water | Municipal Water |
Parking
| Attached Garage |
Land
| Acreage | No |
| Land Amenities | Park, Place Of Worship, Playground, Public Transit, Schools, Shopping |
| Sewer | Municipal Sewage System |
| Size Depth | 120 Ft |
| Size Frontage | 50 Ft |
| Size Total Text | Under 1/2 Acre |
| Zoning Description | Res 2 |
Rooms
| Level | Type | Length | Width | Dimensions |
|---|---|---|---|---|
| Basement | Mud Room | 9'9'' x 6'8'' | ||
| Basement | Cold Room | 9'2'' x 5'8'' | ||
| Basement | Recreation Room | 30'8'' x 20'5'' | ||
| Basement | Laundry Room | 14'6'' x 12'2'' | ||
| Basement | 3pc Bathroom | 7'7'' x 6'4'' | ||
| Main Level | Living Room | 18'0'' x 13'6'' | ||
| Main Level | Kitchen | 14'7'' x 10'6'' | ||
| Main Level | Dining Room | 13'0'' x 9'7'' | ||
| Main Level | Primary Bedroom | 15'6'' x 11'7'' | ||
| Main Level | Bedroom | 13'3'' x 8'10'' | ||
| Main Level | Bedroom | 12'3'' x 10'1'' | ||
| Main Level | 4pc Bathroom | 8'10'' x 7'2'' |
https://www.realtor.ca/real-estate/27026196/250-southwood-drive-kitchener
Interested?
Contact us for more information

David Schooley
Broker
www.goinghome.ca/
https://www.facebook.com/askdavidexpert/
www.linkedin.com/in/david-schooley-a619aa10/
twitter.com/remaxgoinghome
https://www.instagram.com/askdavid.expert/
901 Victoria Street N., Suite B
Kitchener, Ontario N2B 3C3
(519) 579-4110
www.remaxtwincity.com










































