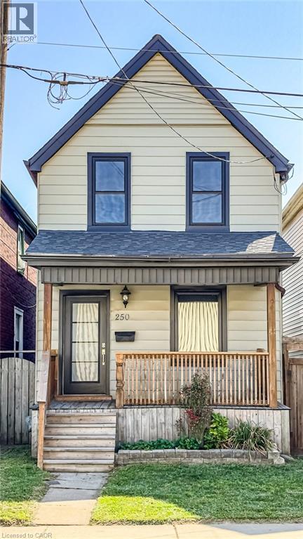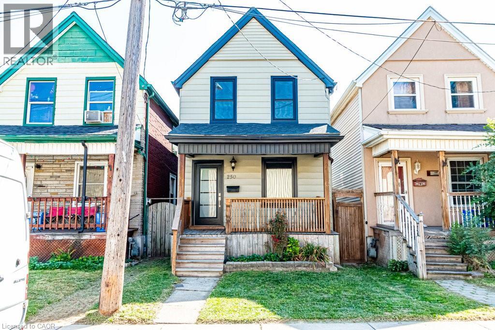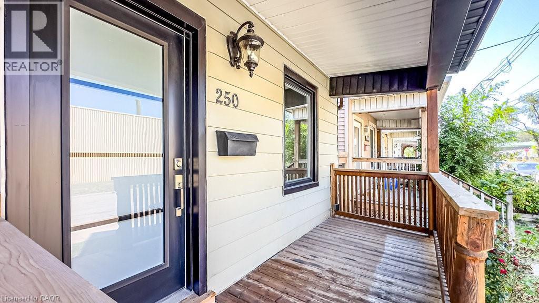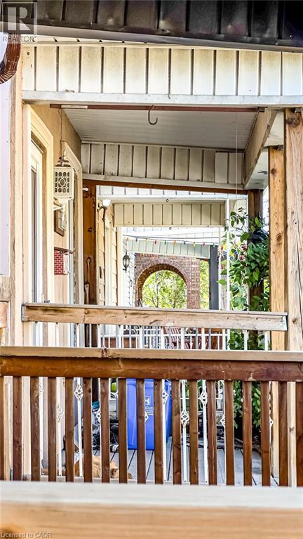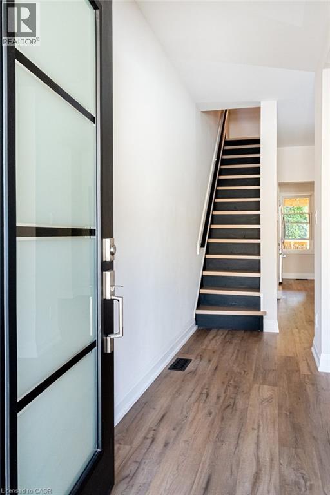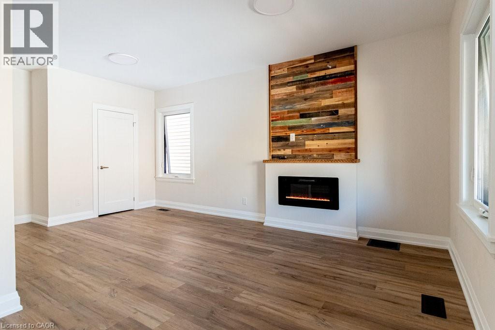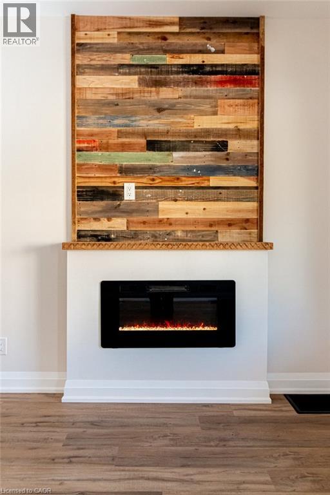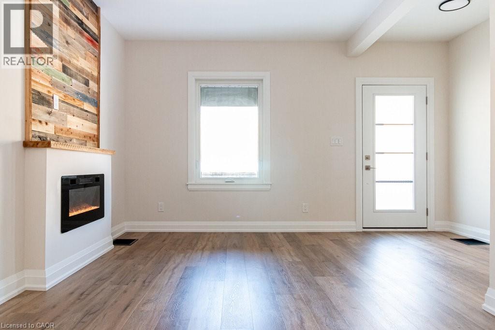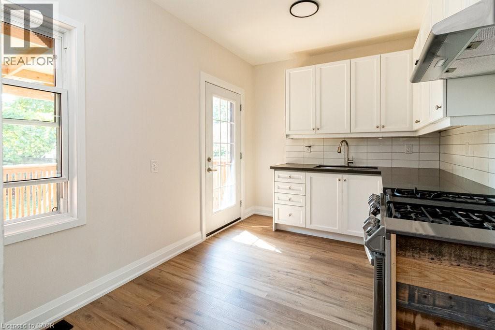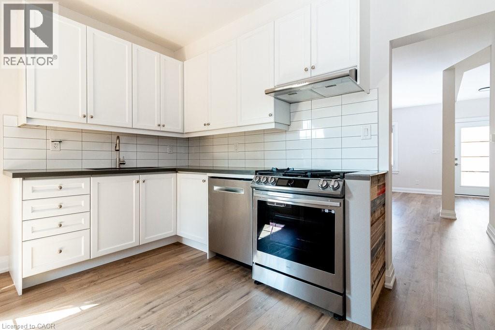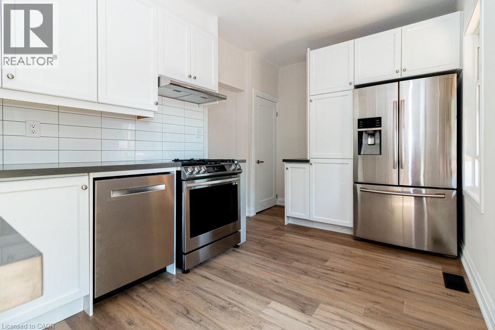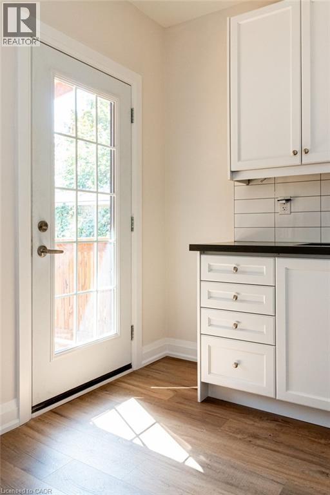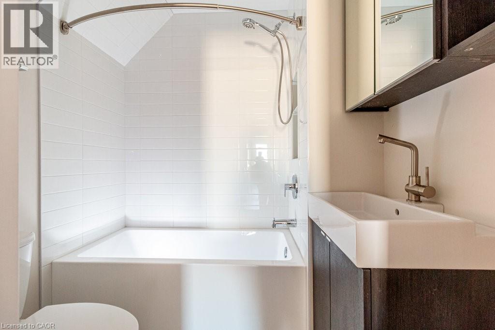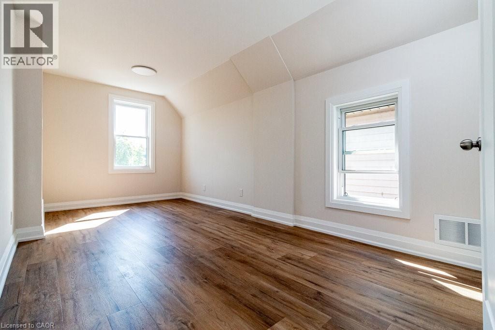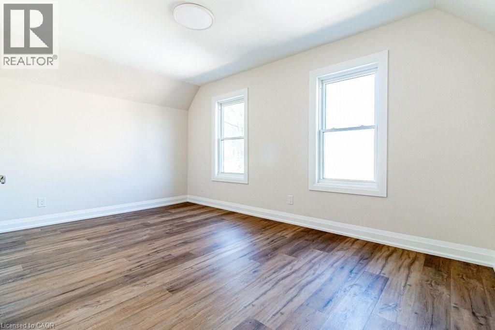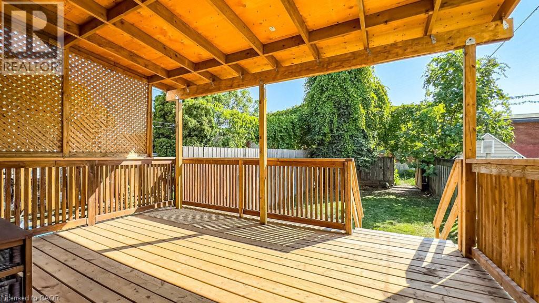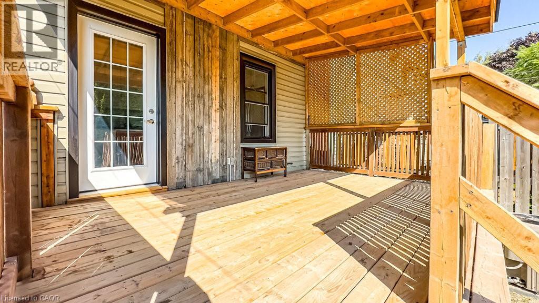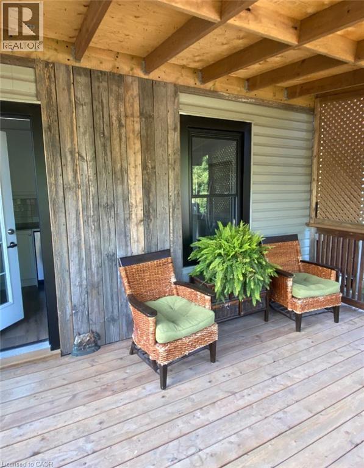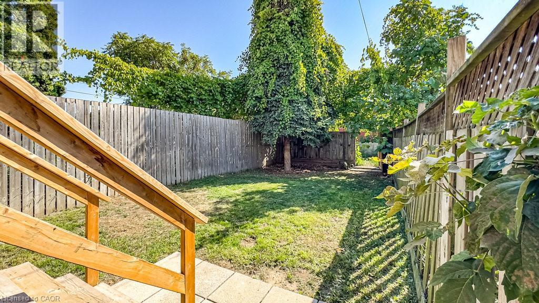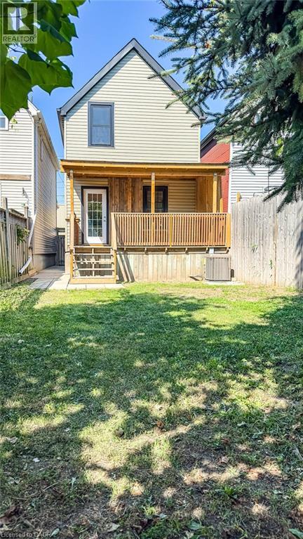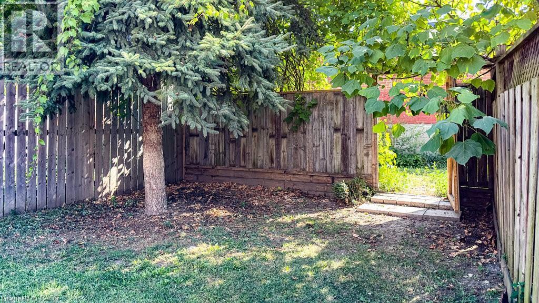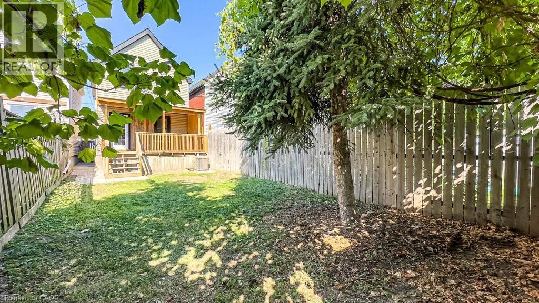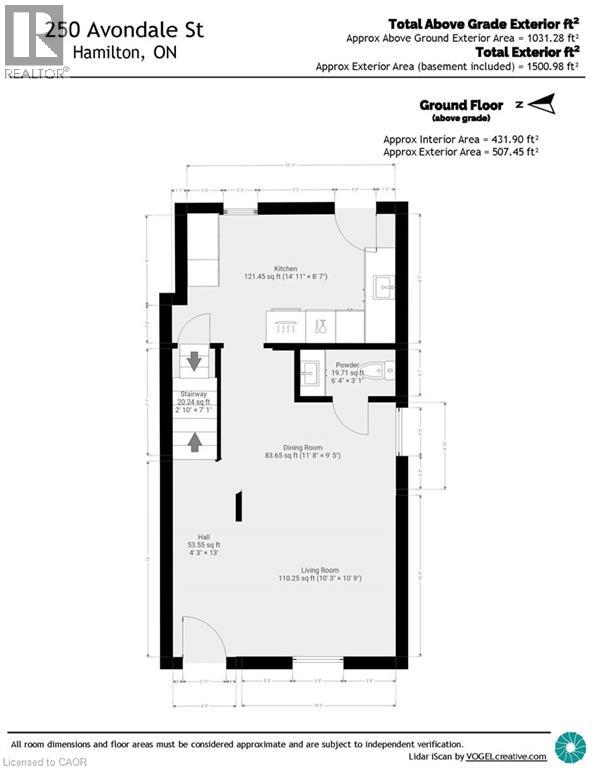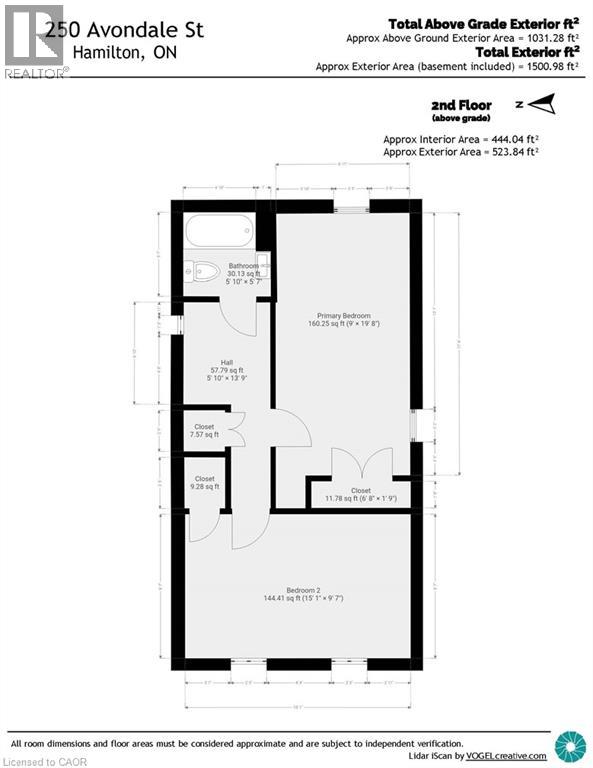250 Avondale Street Hamilton, Ontario L8L 7C5
$499,900
Stunning turn-key detached home just a 10min walk from Hamilton Stadium! Meticulously designed and updated with timeless elegance and attention to detail throughout, over 1000sqf of living space tailored for comfort, versatility, and effortless entertaining. Inside, you'll find a spacious open-concept living space featuring a fireplace. The kitchen boasts updated matching stainless-steel appliances, featuring a smart oven with AirFry, bread proofing, and dehydrating settings. Upstairs you'll find an expansive primary bedroom, a large second bedroom, and a completely updated bathroom. Step outside onto your spacious covered deck, ideal for year-round enjoyment. The fully fenced in private yard with lots of low maintenance vegetation provides seclusion and privacy, perfect for kids and fur-babies. Highlights include: NEW roof, NEW windows and doors, NEW high-quality luxury vinyl throughout, NEW AC and furnace, NEW light fixtures, NEW fireplace, NEW bathroom vanities, matching updated kitchen appliances, refurbished deck, updated bathrooms, lots of storage space in the basement. Everything you've been looking for, at a price you can afford! (id:63008)
Property Details
| MLS® Number | 40769605 |
| Property Type | Single Family |
| AmenitiesNearBy | Hospital, Park, Place Of Worship, Public Transit, Schools, Shopping |
| EquipmentType | Water Heater |
| ParkingSpaceTotal | 1 |
| RentalEquipmentType | Water Heater |
| Structure | Porch |
Building
| BathroomTotal | 2 |
| BedroomsAboveGround | 2 |
| BedroomsTotal | 2 |
| Appliances | Dishwasher, Dryer, Refrigerator, Washer, Range - Gas, Gas Stove(s) |
| ArchitecturalStyle | 2 Level |
| BasementDevelopment | Unfinished |
| BasementType | Full (unfinished) |
| ConstructedDate | 1915 |
| ConstructionStyleAttachment | Detached |
| CoolingType | Central Air Conditioning |
| ExteriorFinish | Aluminum Siding |
| HeatingType | Forced Air |
| StoriesTotal | 2 |
| SizeInterior | 1030 Sqft |
| Type | House |
| UtilityWater | Municipal Water |
Land
| AccessType | Road Access |
| Acreage | No |
| LandAmenities | Hospital, Park, Place Of Worship, Public Transit, Schools, Shopping |
| Sewer | Municipal Sewage System |
| SizeDepth | 90 Ft |
| SizeFrontage | 20 Ft |
| SizeTotalText | Under 1/2 Acre |
| ZoningDescription | M6 |
Rooms
| Level | Type | Length | Width | Dimensions |
|---|---|---|---|---|
| Second Level | 3pc Bathroom | Measurements not available | ||
| Second Level | Bedroom | 15'1'' x 9'7'' | ||
| Second Level | Primary Bedroom | 19'8'' x 9'0'' | ||
| Main Level | 3pc Bathroom | Measurements not available | ||
| Main Level | Kitchen | 14'4'' x 8'7'' | ||
| Main Level | Kitchen | 14'4'' x 8'7'' | ||
| Main Level | Living Room | 10'3'' x 10'9'' | ||
| Main Level | Dining Room | 11'8'' x 8'9'' |
https://www.realtor.ca/real-estate/28859946/250-avondale-street-hamilton
Anna Kalat
Salesperson
209 Limeridge Road E. Unit 2
Hamilton, Ontario L9A 2S6

