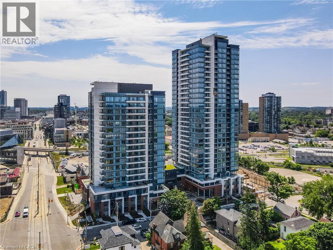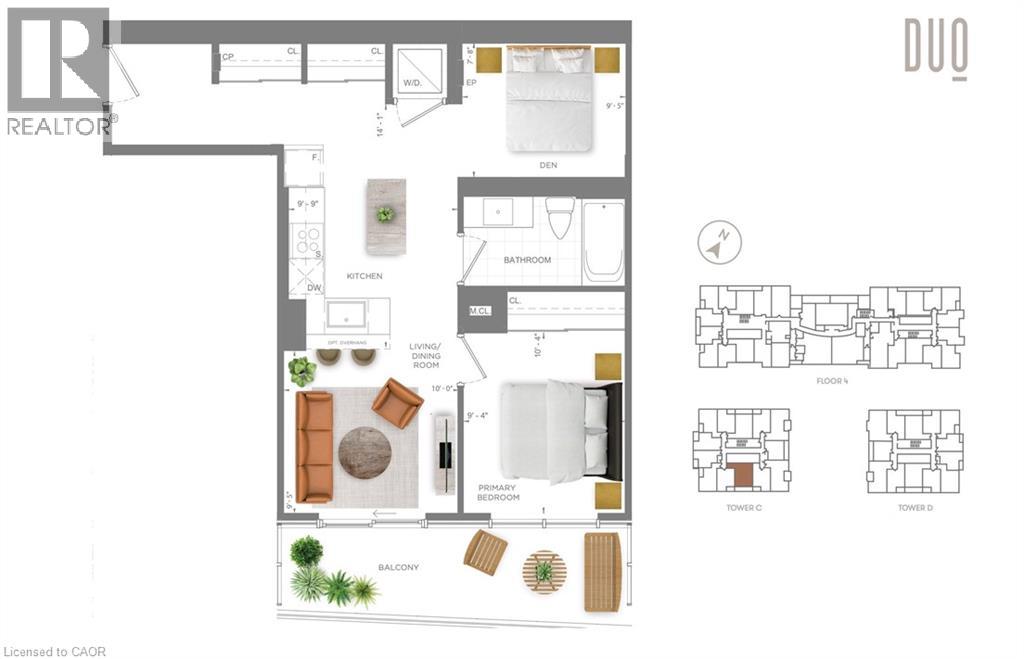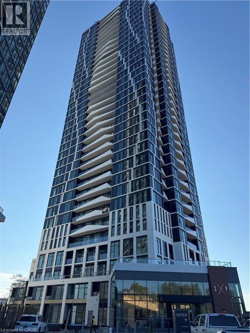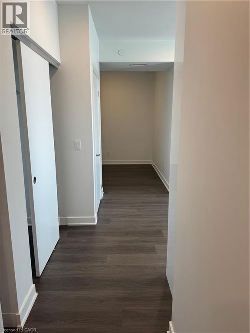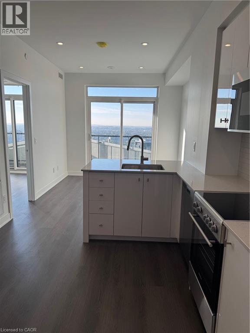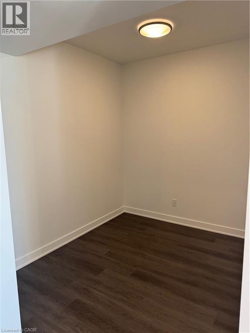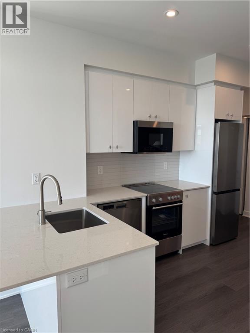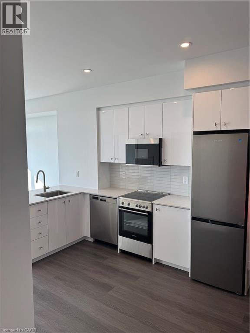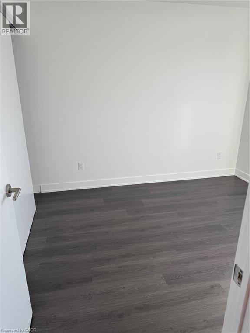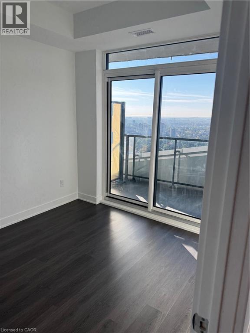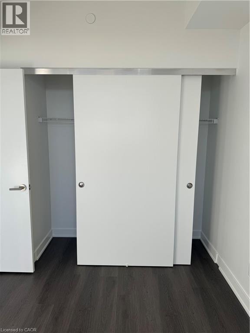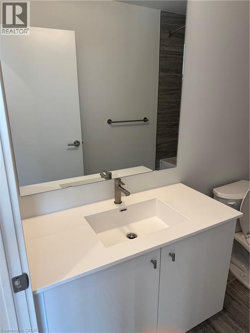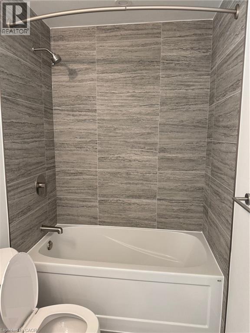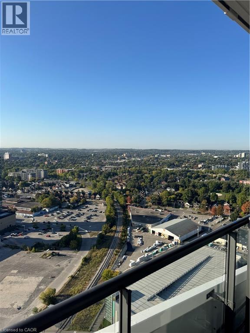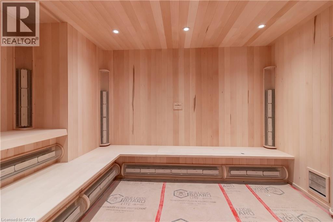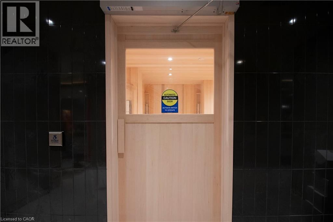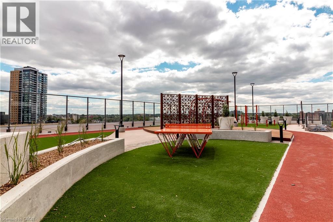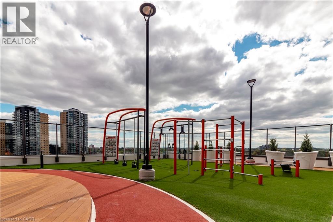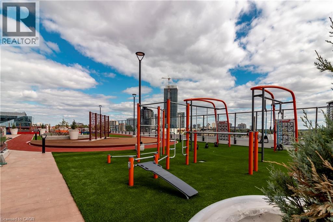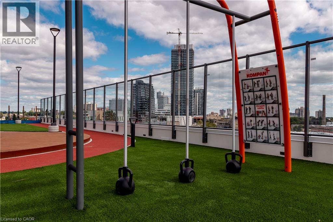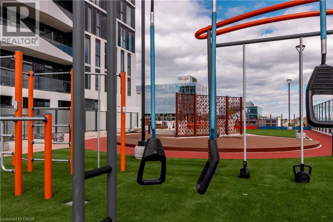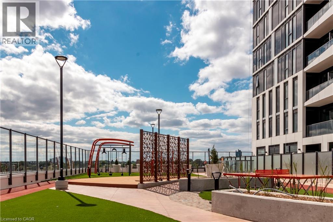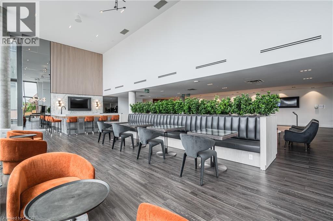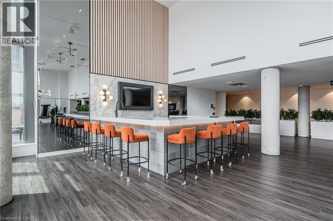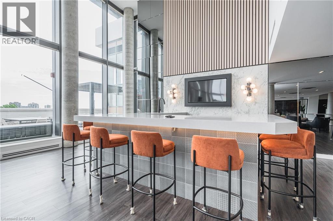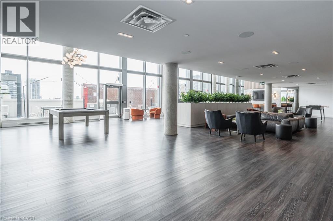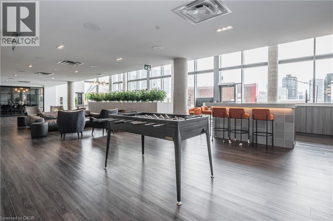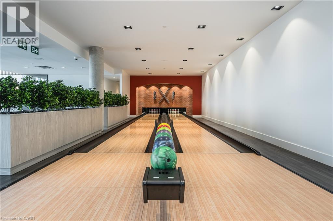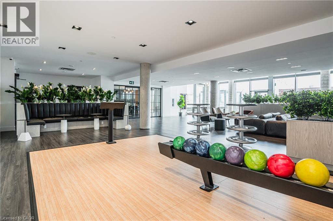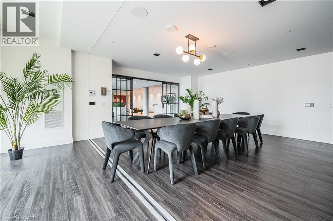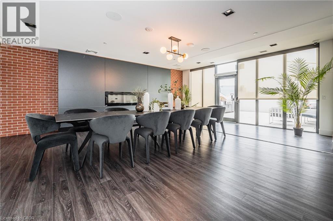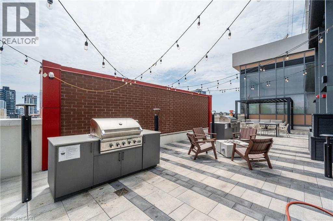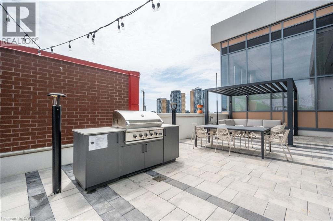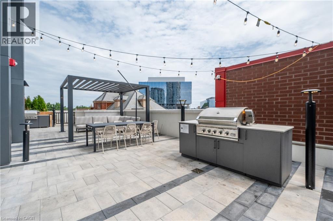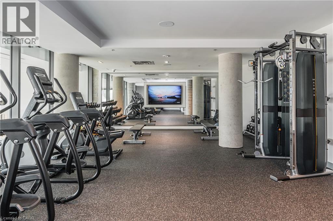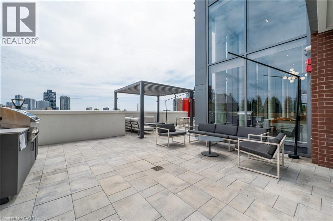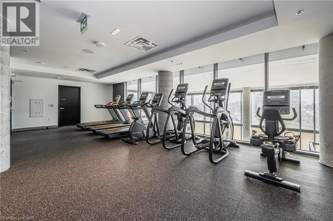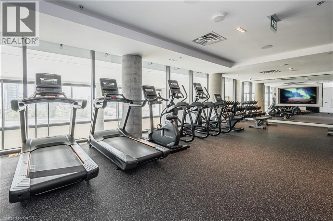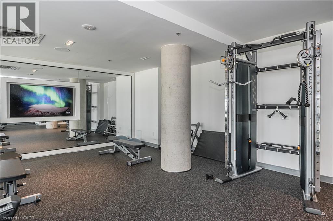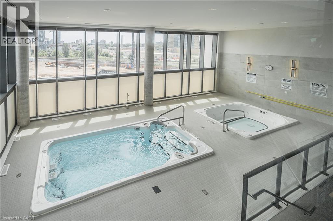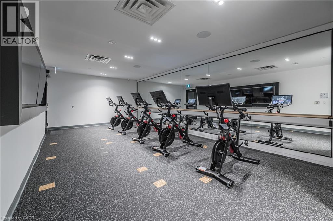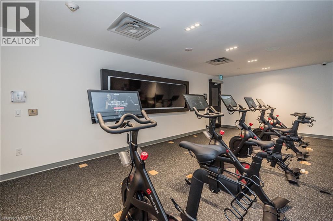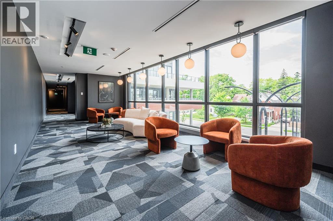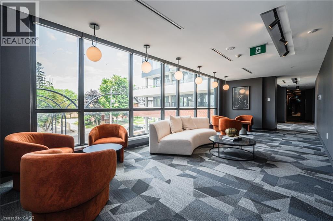25 Wellington Street Unit# 2901 Kitchener, Ontario N2G 0G5
$2,400 MonthlyOther, See Remarks
Be the very first to live in this brand new, never-lived-in condo at the Station Park DUO tower in the heart of Downtown Kitchener. Designed for comfort and style, this 1-bedroom + den, 1-bath unit offers 668 sq. ft. of modern living where every detail feels fresh and inviting. Wake up to floor-to-ceiling windows that flood your space with natural light, then step onto your extra-long balcony—perfect for morning coffee, unwinding after work, or enjoying the city buzz. The open-concept kitchen comes fully equipped with stainless steel appliances and flows seamlessly into the living area, creating the ideal spot to cook, relax, or entertain. The versatile den makes working from home easy or can double as a creative space or cozy guest nook. At day’s end, retreat to your private bedroom with balcony access and generous closet space. Modern touches like luxury vinyl plank flooring, a sleek 4-piece bath, and in-suite laundry make everyday living effortless. With central heating and cooling, underground parking included, and internet already covered, all you need to do is move in and enjoy. Best of all, you’re just steps away from vibrant restaurants, shopping, parks, trails, and public transit—right in the middle of Kitchener’s booming tech hub. Available November 18th at $2,400/month (including internet + parking - tenant to pay water and hydro). Perfect for young professionals, couples, or small families alike ready to embrace city living at its finest. Reach out today for more information! (id:63008)
Property Details
| MLS® Number | 40773027 |
| Property Type | Single Family |
| AmenitiesNearBy | Hospital, Park, Public Transit, Shopping |
| Features | Southern Exposure, Balcony |
| ParkingSpaceTotal | 1 |
Building
| BathroomTotal | 1 |
| BedroomsAboveGround | 1 |
| BedroomsBelowGround | 1 |
| BedroomsTotal | 2 |
| Amenities | Exercise Centre, Party Room |
| Appliances | Dishwasher, Dryer, Refrigerator, Stove, Washer, Microwave Built-in |
| BasementType | None |
| ConstructionStyleAttachment | Attached |
| CoolingType | Central Air Conditioning |
| ExteriorFinish | Aluminum Siding, Brick Veneer, Concrete |
| HeatingFuel | Natural Gas |
| HeatingType | Forced Air |
| StoriesTotal | 1 |
| SizeInterior | 668 Sqft |
| Type | Apartment |
| UtilityWater | Municipal Water |
Parking
| Underground | |
| None |
Land
| AccessType | Rail Access |
| Acreage | No |
| LandAmenities | Hospital, Park, Public Transit, Shopping |
| Sewer | Municipal Sewage System |
| SizeTotalText | Unknown |
| ZoningDescription | Mu-3 |
Rooms
| Level | Type | Length | Width | Dimensions |
|---|---|---|---|---|
| Main Level | 4pc Bathroom | Measurements not available | ||
| Main Level | Kitchen | 14'1'' x 9'9'' | ||
| Main Level | Living Room/dining Room | 9'5'' x 10'0'' | ||
| Main Level | Den | 7'8'' x 9'5'' | ||
| Main Level | Bedroom | 10'4'' x 9'4'' |
https://www.realtor.ca/real-estate/28905803/25-wellington-street-unit-2901-kitchener
Austin Bolt
Salesperson
71 Weber Street E., Unit B
Kitchener, Ontario N2H 1C6

