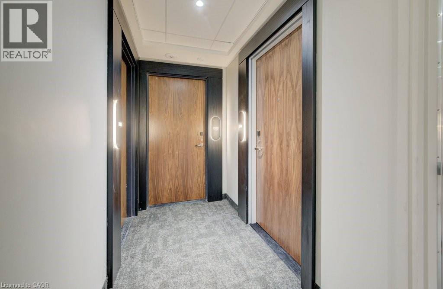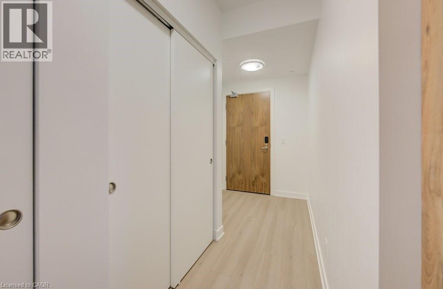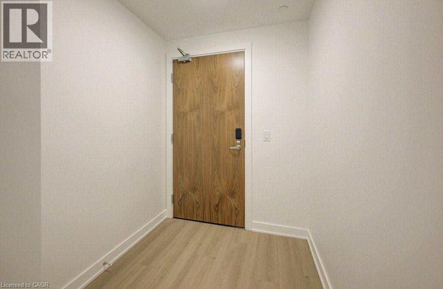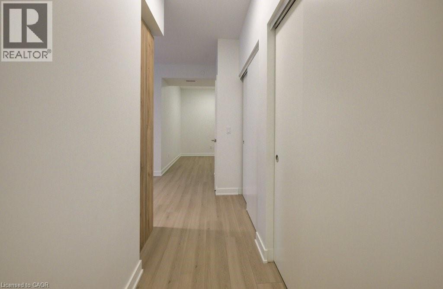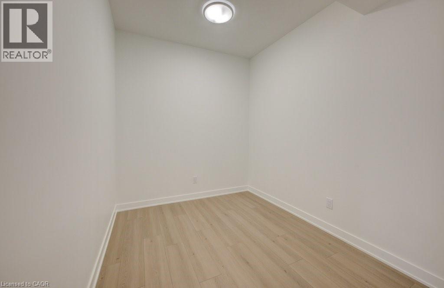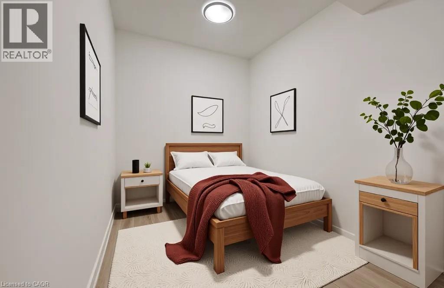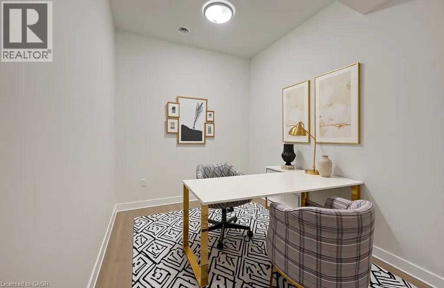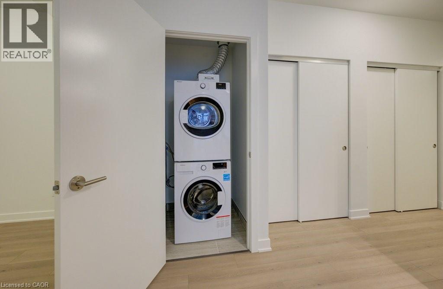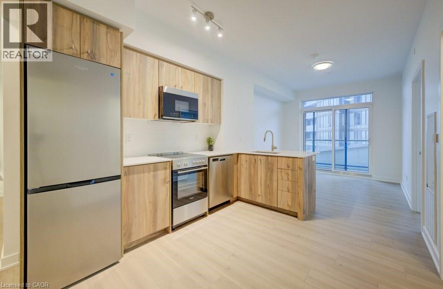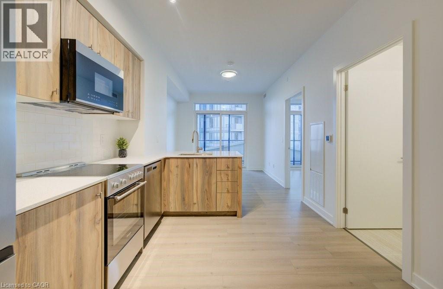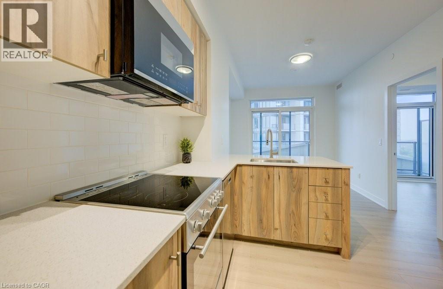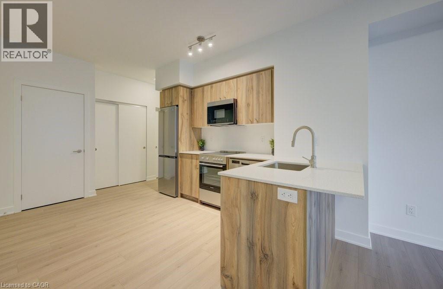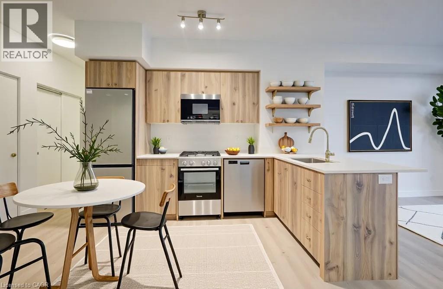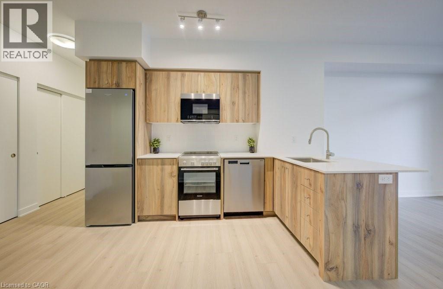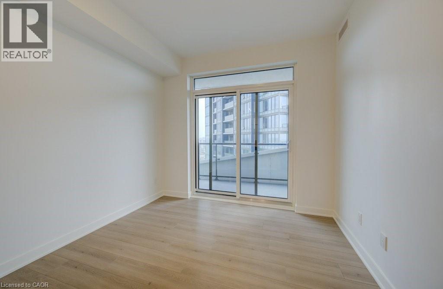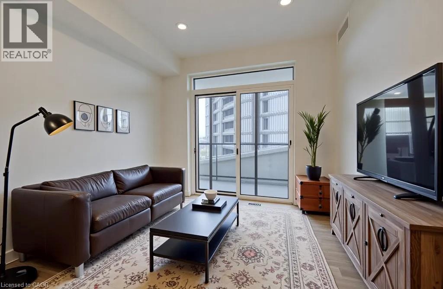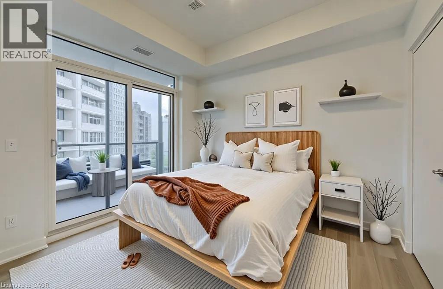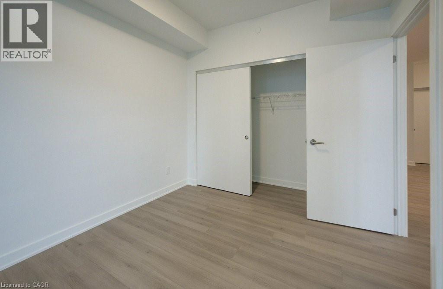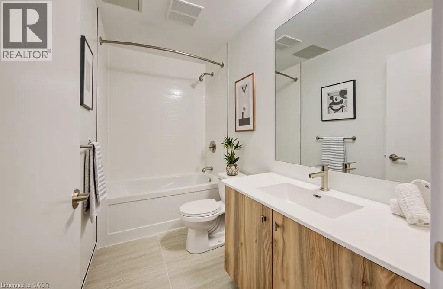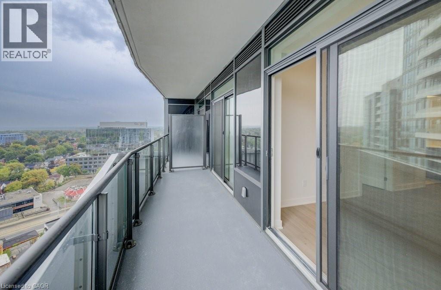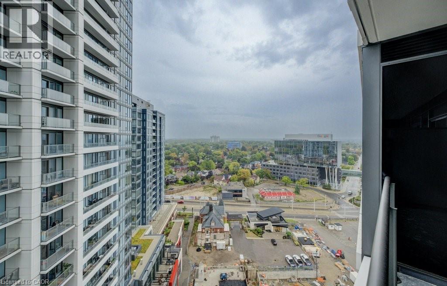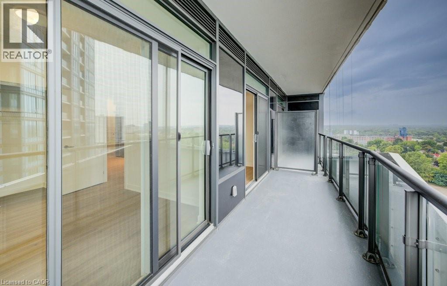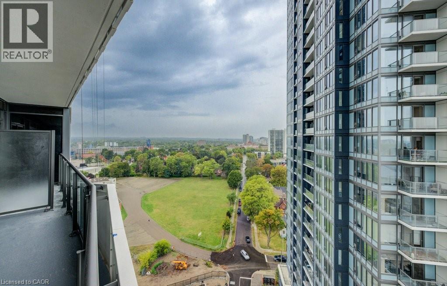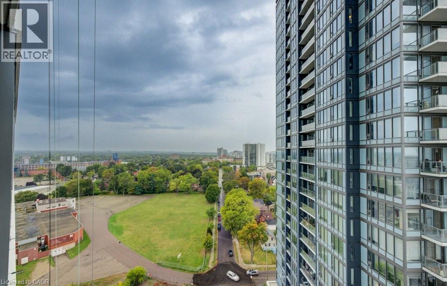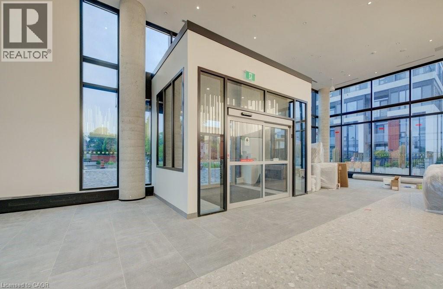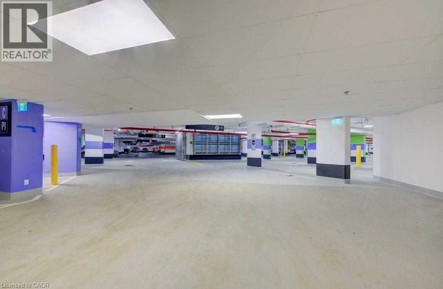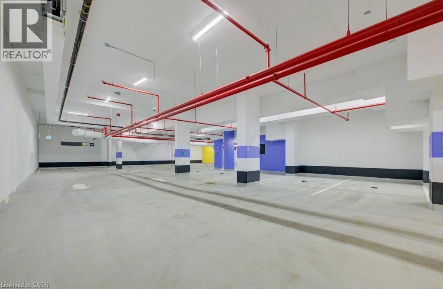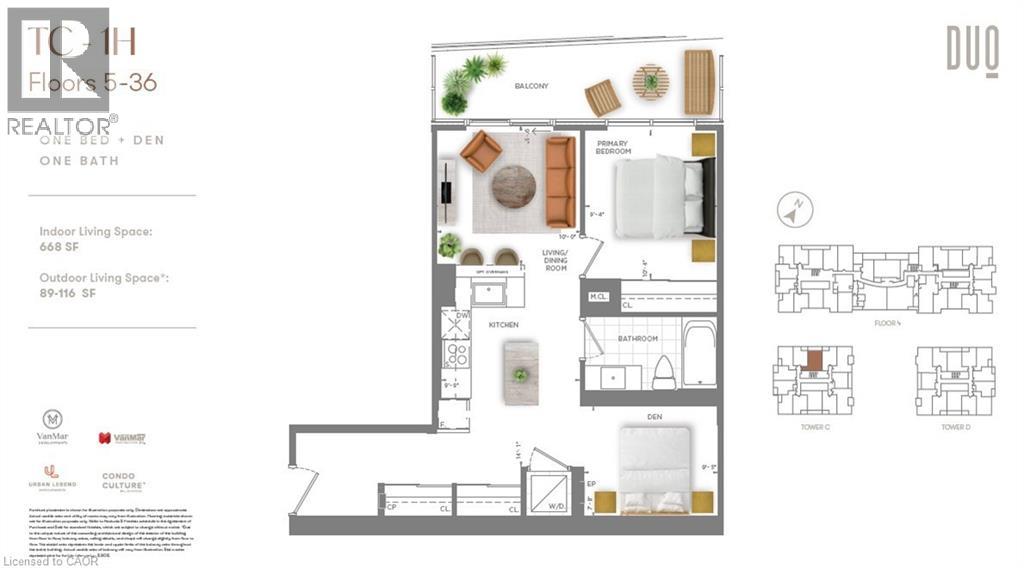25 Wellington Street S Unit# 1708 Kitchener, Ontario N2G 0G5
$2,149 MonthlyInsurance
Work, play, and recharge all in one place. This 1 Bed + Den condo (668 sq. ft.) in Station Park’s newest Tower C puts you right in the middle of downtown Kitchener, a short walk from Google, close to cafés, restaurants, and the LRT. The north facing bedroom will keep you cool, perfect for restful mornings. Sip your coffee or unwind with a glass of wine on your private balcony with a gorgeous view of the city. Inside the unit has an open layout which flows easily, and the den can be used as a home office, creative corner, or a second bedroom. When you’re ready for fresh air, head up to the outdoor amenity deck, your backyard in the sky! Stretch out on the yoga platform, try a lawn game on the turf, jog the track, or join friends at the table tennis court. Here, it’s not just about living downtown, it’s about living well. Book your showing today! (id:63008)
Property Details
| MLS® Number | 40771998 |
| Property Type | Single Family |
| AmenitiesNearBy | Hospital, Park, Playground, Public Transit, Schools, Shopping |
| CommunityFeatures | Community Centre |
| Features | Southern Exposure, Balcony |
| ParkingSpaceTotal | 1 |
Building
| BathroomTotal | 1 |
| BedroomsAboveGround | 1 |
| BedroomsBelowGround | 1 |
| BedroomsTotal | 2 |
| Amenities | Exercise Centre |
| Appliances | Dishwasher, Dryer, Refrigerator, Stove, Washer, Microwave Built-in |
| BasementType | None |
| ConstructedDate | 2025 |
| ConstructionStyleAttachment | Attached |
| CoolingType | Central Air Conditioning |
| ExteriorFinish | Concrete, Metal |
| FireProtection | Smoke Detectors |
| FoundationType | Poured Concrete |
| HeatingType | Forced Air |
| StoriesTotal | 1 |
| SizeInterior | 668 Sqft |
| Type | Apartment |
| UtilityWater | Municipal Water |
Parking
| Underground | |
| Covered |
Land
| AccessType | Highway Access |
| Acreage | No |
| LandAmenities | Hospital, Park, Playground, Public Transit, Schools, Shopping |
| Sewer | Municipal Sewage System |
| SizeTotalText | Unknown |
| ZoningDescription | Sga-4 |
Rooms
| Level | Type | Length | Width | Dimensions |
|---|---|---|---|---|
| Main Level | Primary Bedroom | 10'4'' x 9'4'' | ||
| Main Level | 4pc Bathroom | Measurements not available | ||
| Main Level | Den | 7'8'' x 9'5'' | ||
| Main Level | Living Room | 9'5'' x 10'0'' | ||
| Main Level | Kitchen | 14'1'' x 9'9'' |
https://www.realtor.ca/real-estate/28918709/25-wellington-street-s-unit-1708-kitchener
Sharon Caesar
Salesperson
71 Weber Street E., Unit B
Kitchener, Ontario N2H 1C6

