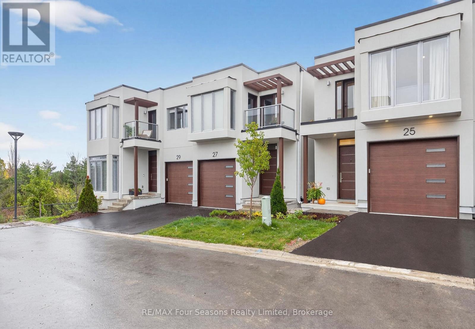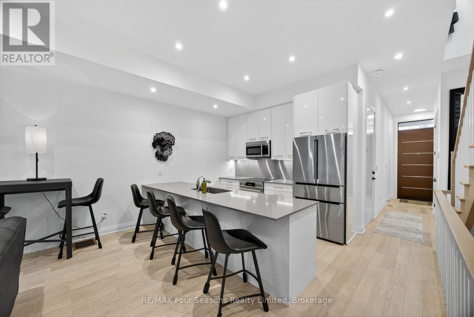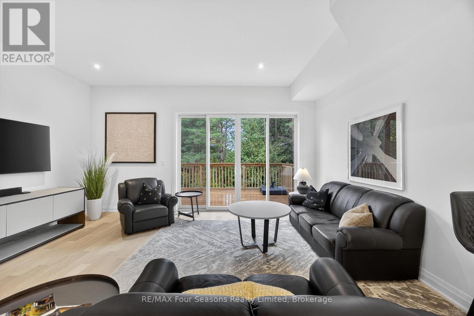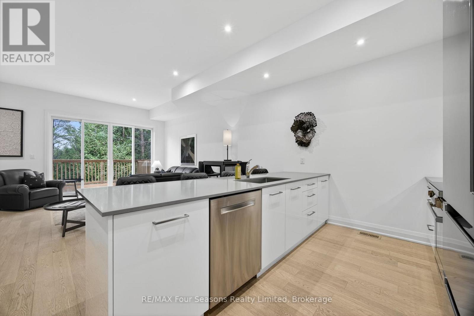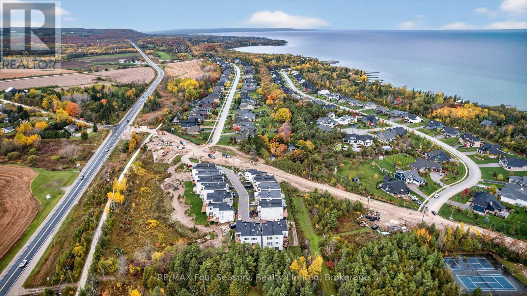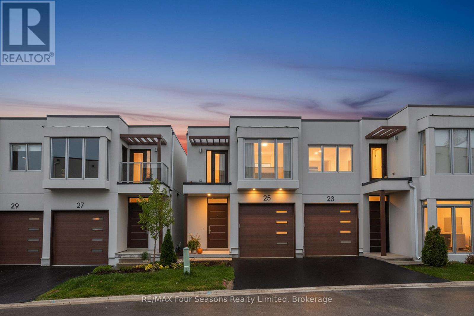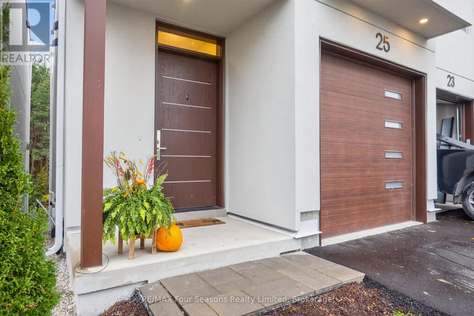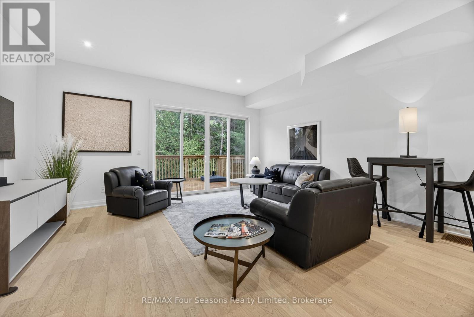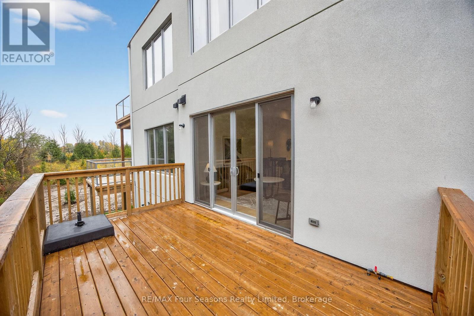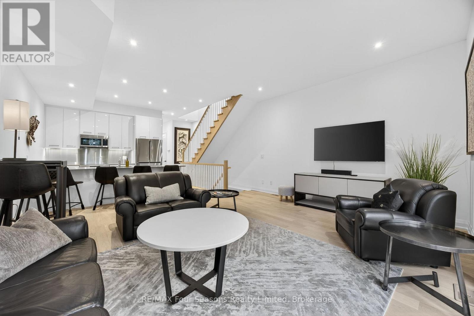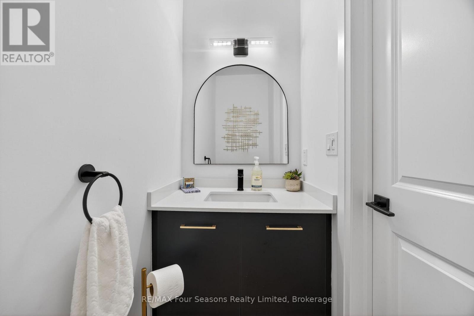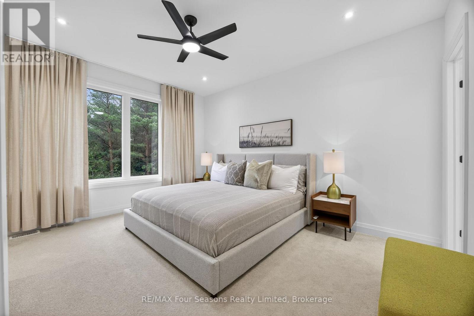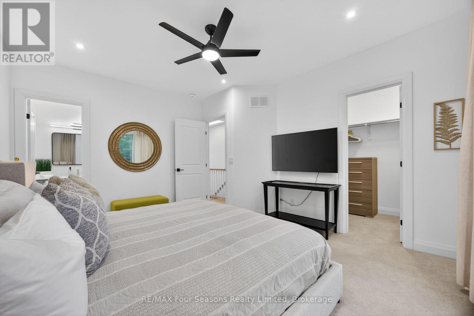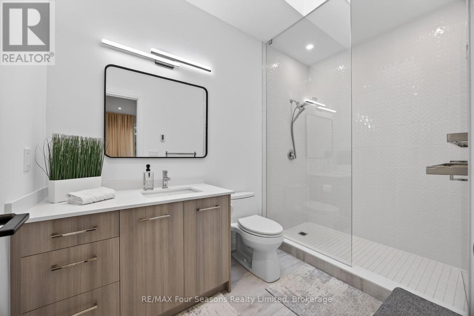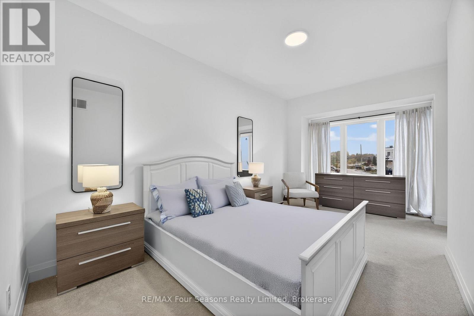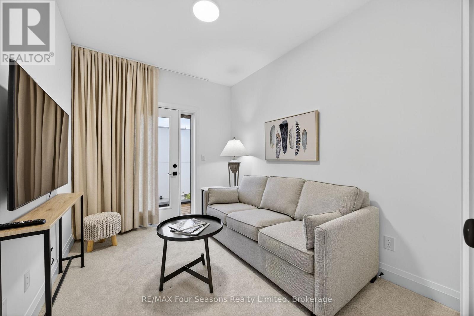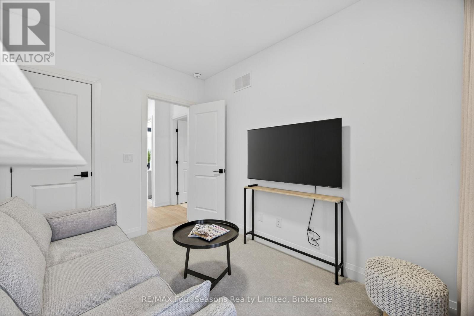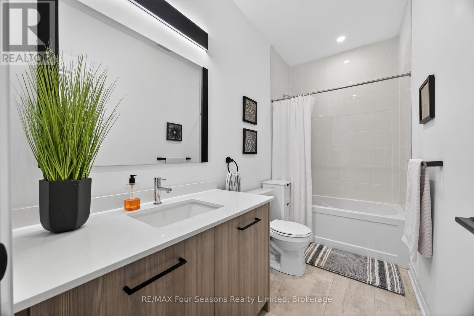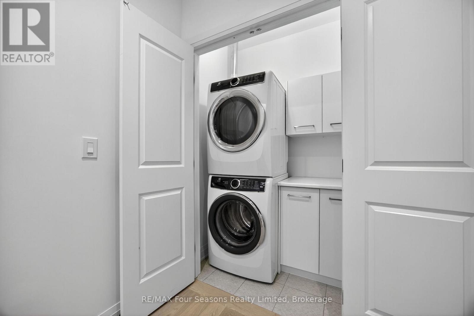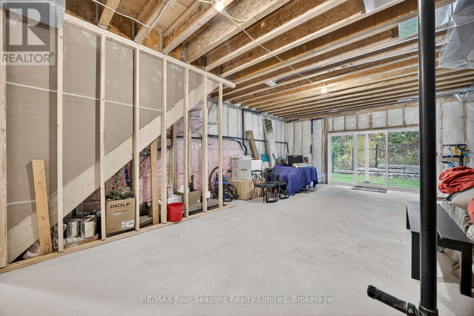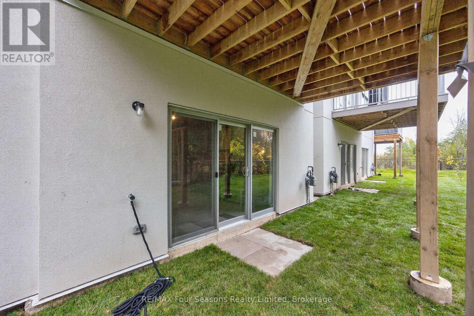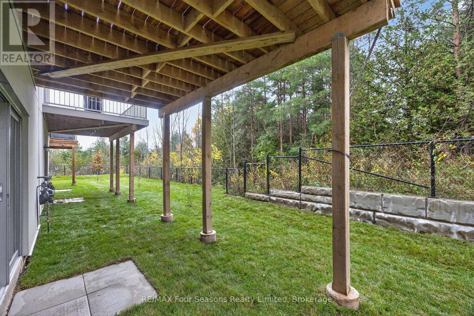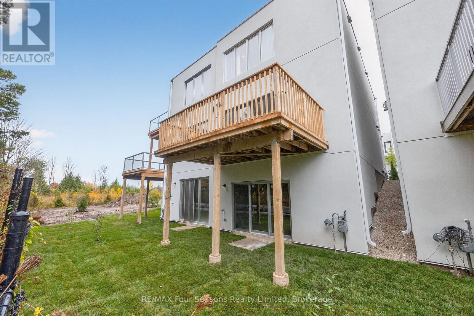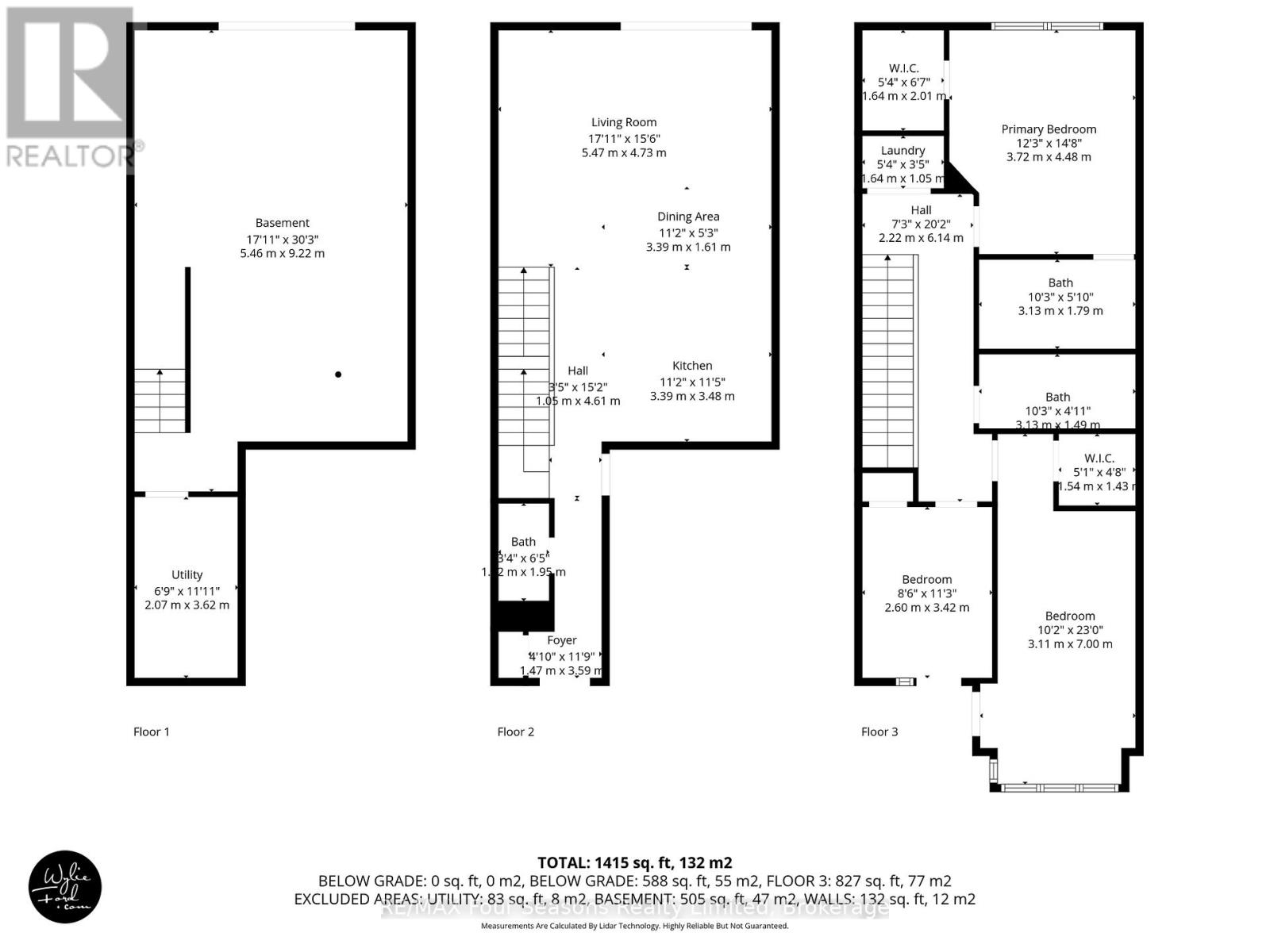25 Waterview Lane Blue Mountains, Ontario N0H 2P0
$3,100 Monthly
ANNUAL RENTAL - Spacious 3-Bedroom Home in the Heart of Thornbury. Welcome to your new home in Thornbury's sought-after four-season community. This bright and spacious 3-bedroom, 2.5-bathroom home is available for annual lease, offering comfort, style, and convenience in an unbeatable location. The open-concept main floor features a light-filled living area with large windows and a modern kitchen complete with stainless steel appliances - perfect for everyday living and entertaining. Upstairs, the generous primary bedroom includes a private ensuite, while two additional bedrooms and a full bathroom provide plenty of space for family, guests, or a home office. The single-car garage offers convenient parking and additional storage for recreational gear. Enjoy all that Thornbury has to offer year-round - from skiing, hiking, and cycling to dining, shopping, and waterfront activities. Located just minutes from Georgian Peaks, Blue Mountain, and downtown Thornbury, this home is ideal for those seeking a balanced lifestyle in a vibrant community. Tenant is responsible for utilities. Equifax credit report, employment letter, recent paystubs, and references required. (id:63008)
Property Details
| MLS® Number | X12543480 |
| Property Type | Single Family |
| Community Name | Blue Mountains |
| AmenitiesNearBy | Golf Nearby, Ski Area |
| Features | Wooded Area, Ravine, In Suite Laundry, Sump Pump |
| ParkingSpaceTotal | 2 |
| Structure | Deck |
Building
| BathroomTotal | 3 |
| BedroomsAboveGround | 3 |
| BedroomsTotal | 3 |
| Age | 0 To 5 Years |
| Appliances | Water Heater, Dishwasher, Dryer, Stove, Washer, Refrigerator |
| BasementDevelopment | Unfinished |
| BasementFeatures | Walk Out |
| BasementType | Full, N/a (unfinished), N/a |
| ConstructionStyleAttachment | Semi-detached |
| CoolingType | Central Air Conditioning, Air Exchanger |
| ExteriorFinish | Stucco |
| FireProtection | Smoke Detectors |
| FoundationType | Concrete |
| HalfBathTotal | 1 |
| HeatingFuel | Natural Gas |
| HeatingType | Forced Air |
| StoriesTotal | 2 |
| SizeInterior | 1100 - 1500 Sqft |
| Type | House |
| UtilityWater | Municipal Water |
Parking
| Attached Garage | |
| Garage |
Land
| Acreage | No |
| LandAmenities | Golf Nearby, Ski Area |
| Sewer | Sanitary Sewer |
| SizeDepth | 87 Ft ,7 In |
| SizeFrontage | 20 Ft ,10 In |
| SizeIrregular | 20.9 X 87.6 Ft |
| SizeTotalText | 20.9 X 87.6 Ft |
Rooms
| Level | Type | Length | Width | Dimensions |
|---|---|---|---|---|
| Second Level | Primary Bedroom | 3.72 m | 4.48 m | 3.72 m x 4.48 m |
| Second Level | Bathroom | 3.13 m | 1.79 m | 3.13 m x 1.79 m |
| Second Level | Bedroom 2 | 3.11 m | 7 m | 3.11 m x 7 m |
| Second Level | Bedroom 3 | 2.6 m | 3.42 m | 2.6 m x 3.42 m |
| Second Level | Laundry Room | 1.64 m | 1.05 m | 1.64 m x 1.05 m |
| Basement | Recreational, Games Room | 5.46 m | 9.22 m | 5.46 m x 9.22 m |
| Basement | Utility Room | 2.07 m | 3.62 m | 2.07 m x 3.62 m |
| Main Level | Kitchen | 3.39 m | 3.48 m | 3.39 m x 3.48 m |
| Main Level | Dining Room | 3.39 m | 1.61 m | 3.39 m x 1.61 m |
| Main Level | Living Room | 5.47 m | 4.73 m | 5.47 m x 4.73 m |
| Main Level | Bathroom | 1.42 m | 1.95 m | 1.42 m x 1.95 m |
| Main Level | Foyer | 1.47 m | 3.59 m | 1.47 m x 3.59 m |
https://www.realtor.ca/real-estate/29102052/25-waterview-lane-blue-mountains-blue-mountains
Kevin York
Salesperson
67 First St.
Collingwood, Ontario L9Y 1A2

