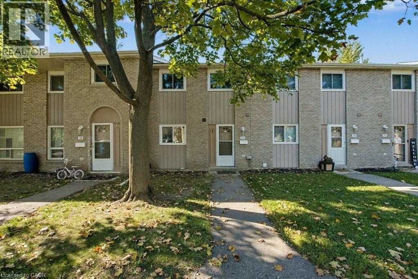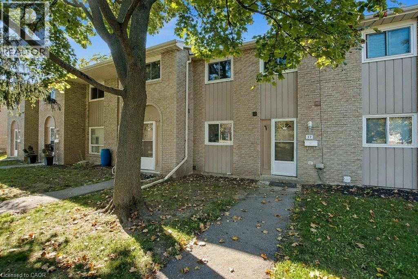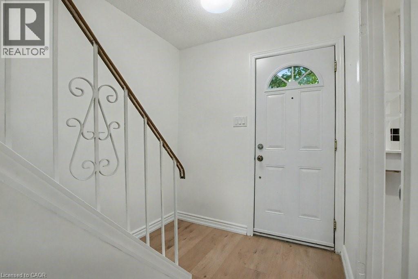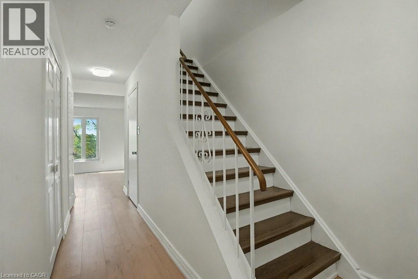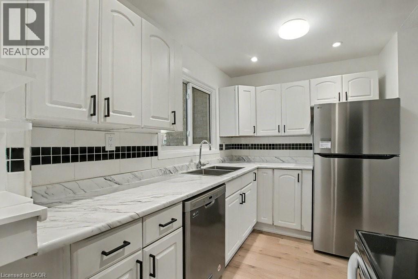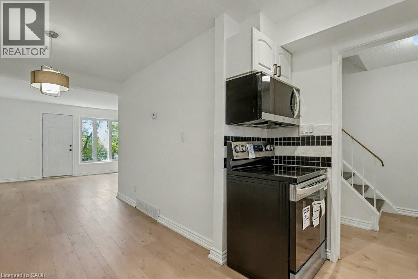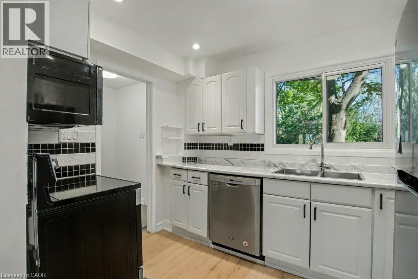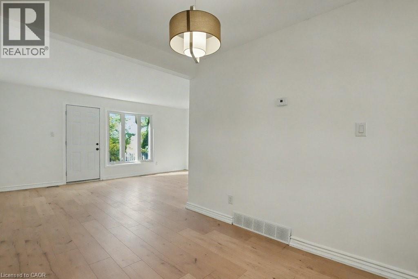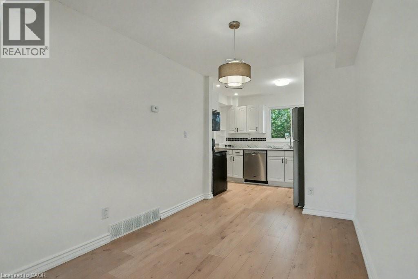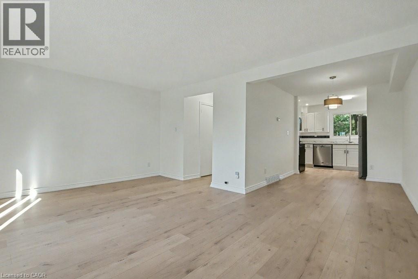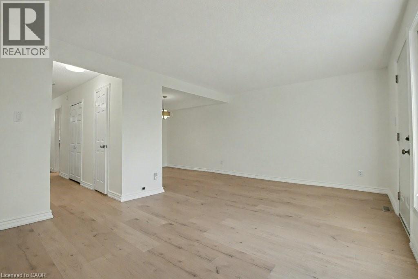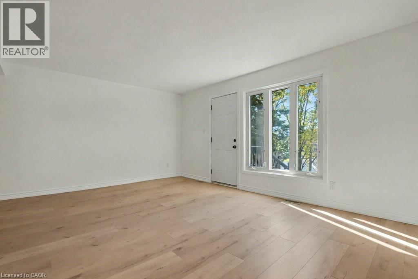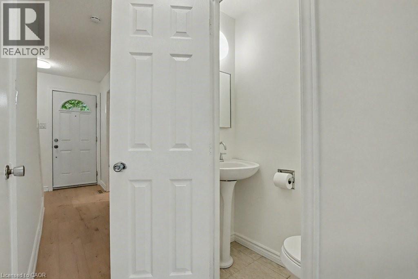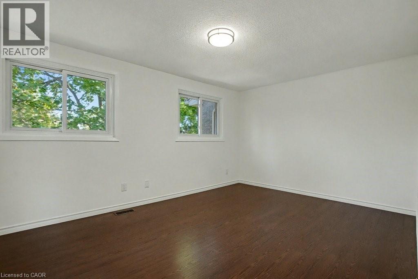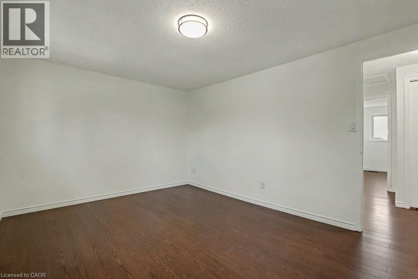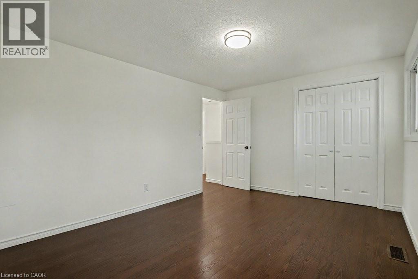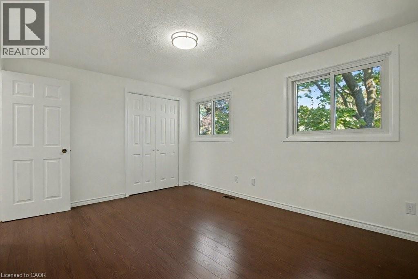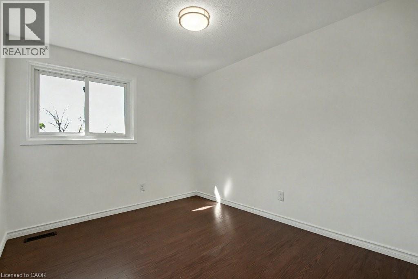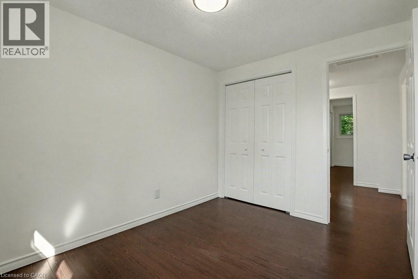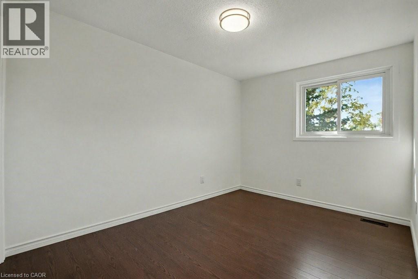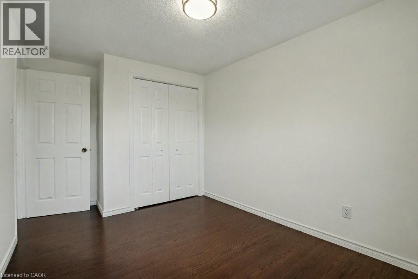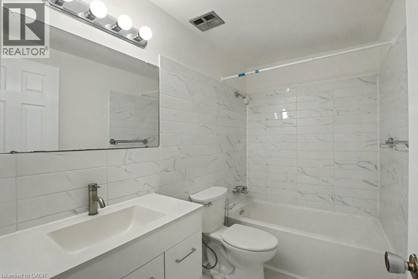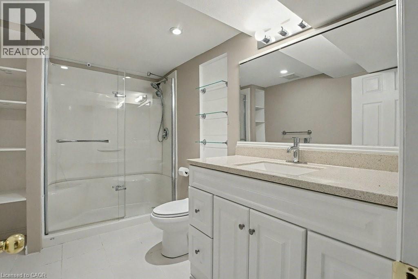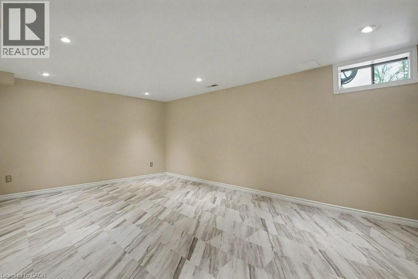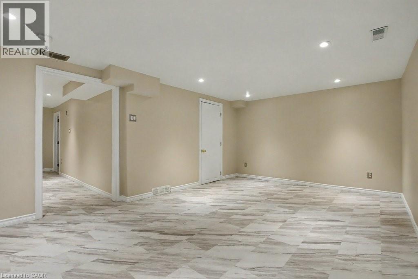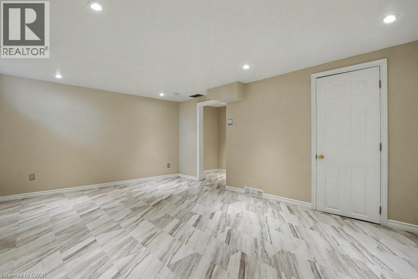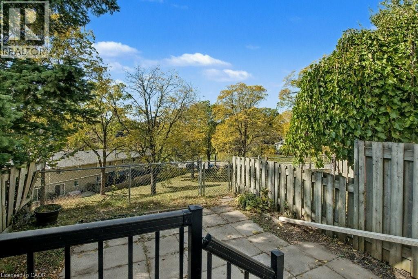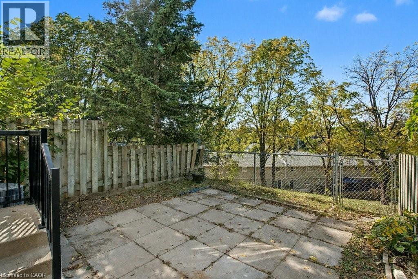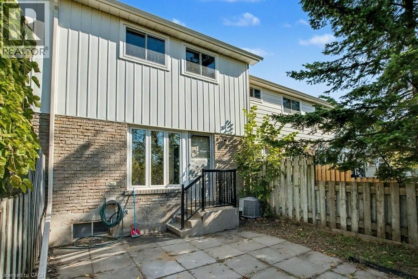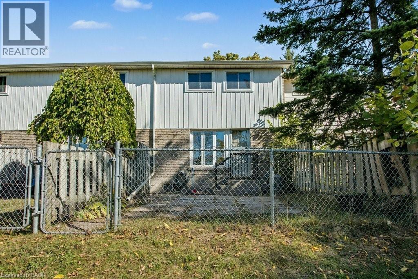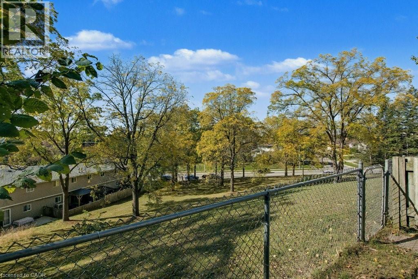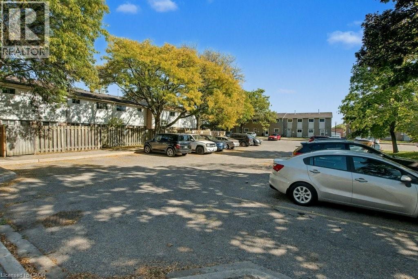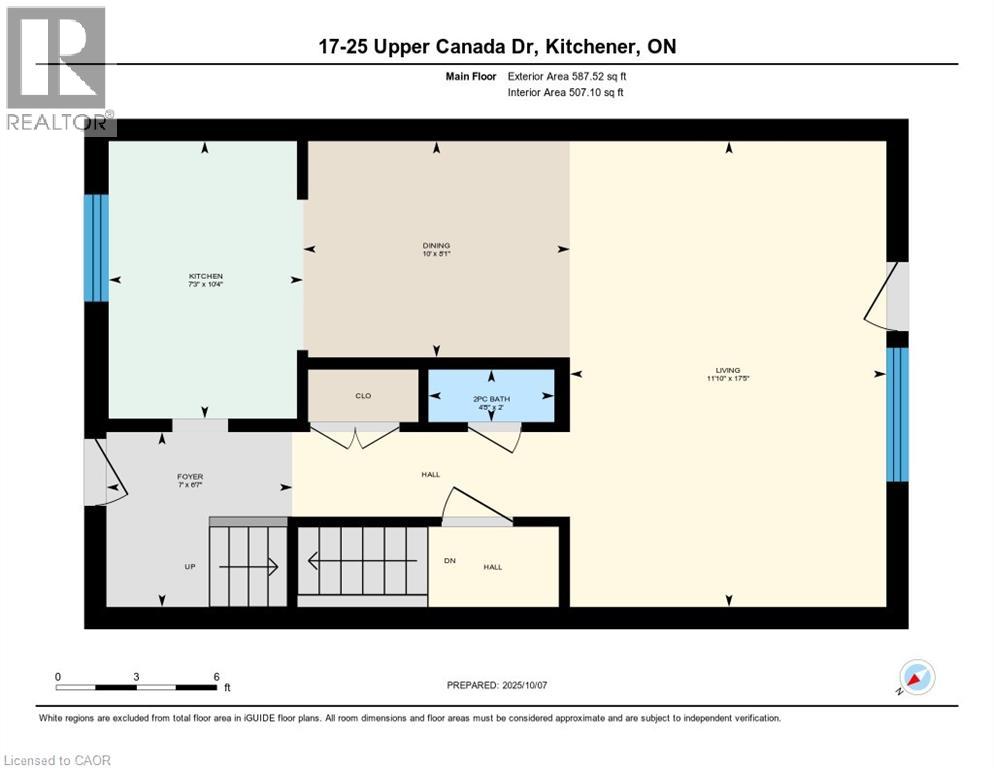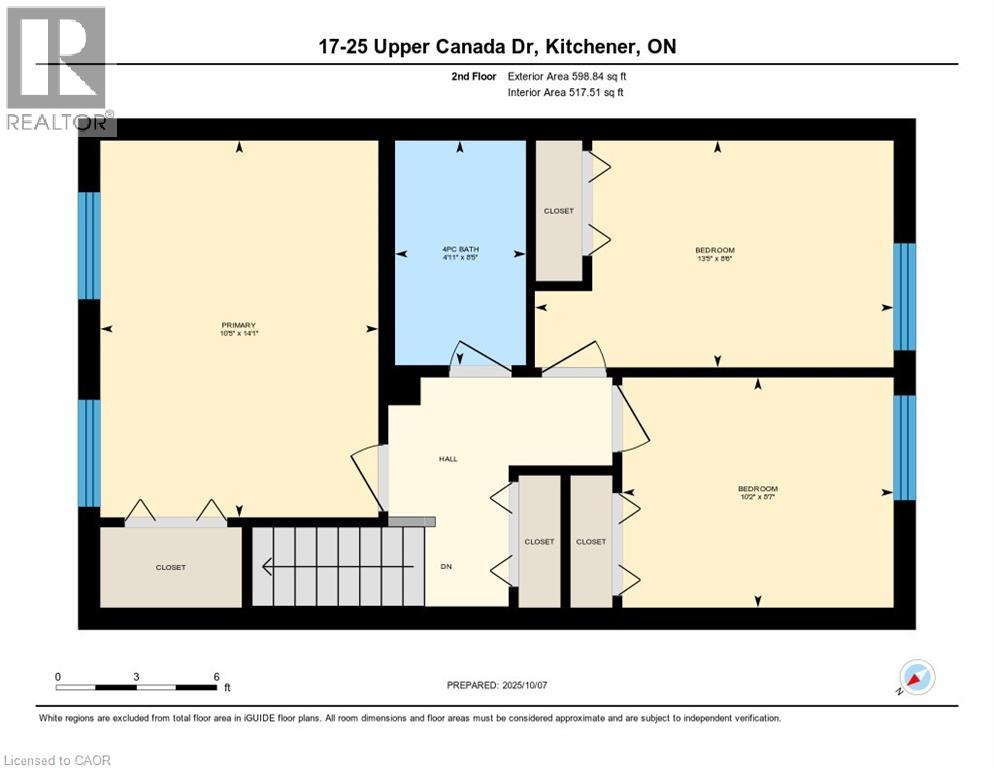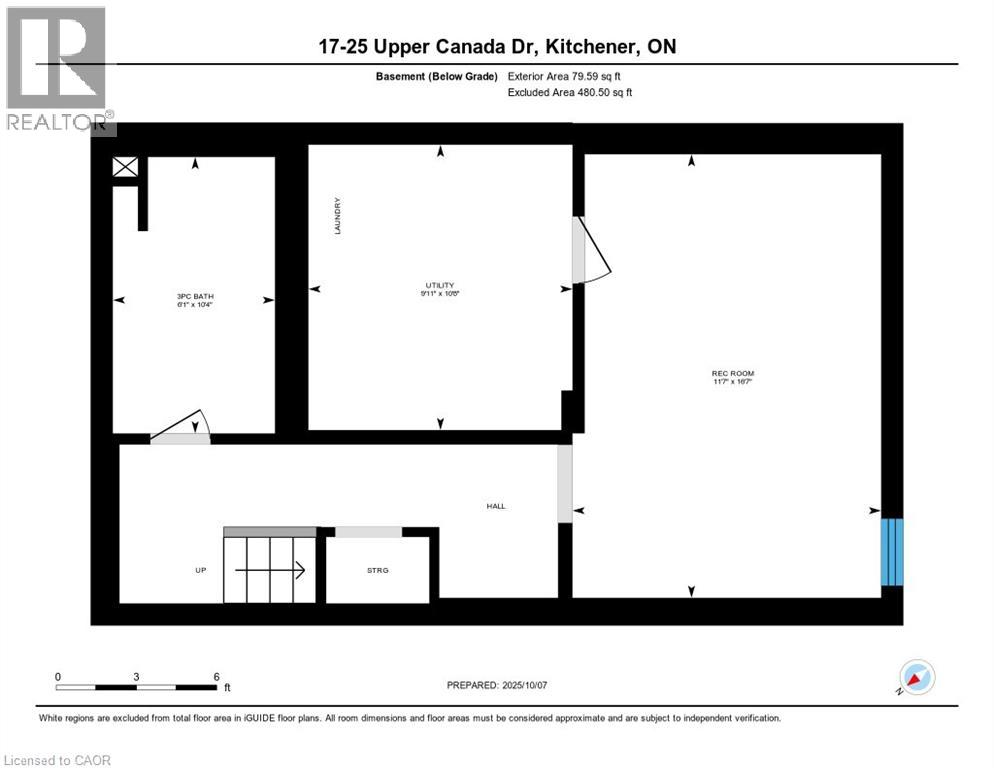25 Upper Canada Drive Unit# 17 Kitchener, Ontario N2P 1G2
$474,500Maintenance, Insurance, Landscaping, Property Management, Water
$506.58 Monthly
Maintenance, Insurance, Landscaping, Property Management, Water
$506.58 MonthlyWelcome to 25 Upper Canada Drive, a bright and spacious condominium awaiting its new residents. The reasonable condo fees, just exceeding $500, contribute to the unit's affordability, potentially offsetting up to $50,000 in mortgage principal. The monthly fees are on the lower end of the average within Kitchener/Waterloo. The main floor has been recently updated with new flooring, fresh paint, new appliances, and enhanced lighting. Enjoy a private, fenced patio directly accessible from the main living area, which backs onto a serene green space, ensuring privacy. Upstairs, you will find three spacious bedrooms and a generously sized four-piece bathroom. The fully finished basement features an additional three-piece bathroom and a very large recreation room. This home offers easy access to local amenities, including Pioneer Park Public School, St. Kateri Tekakwitha Catholic School, Millwood Park, Budd Park, and Conestoga College. Commuting is convenient due to its proximity to Highway 401. Whether you are seeking an ideal starter home or a solid investment opportunity, 25 Upper Canada Drive presents an excellent option. (id:63008)
Property Details
| MLS® Number | 40778098 |
| Property Type | Single Family |
| AmenitiesNearBy | Park, Schools, Shopping |
| ParkingSpaceTotal | 1 |
Building
| BathroomTotal | 3 |
| BedroomsAboveGround | 3 |
| BedroomsTotal | 3 |
| Appliances | Dishwasher, Dryer, Microwave, Refrigerator, Stove, Washer |
| ArchitecturalStyle | 2 Level |
| BasementDevelopment | Finished |
| BasementType | Full (finished) |
| ConstructionStyleAttachment | Attached |
| CoolingType | Central Air Conditioning |
| ExteriorFinish | Brick, Vinyl Siding |
| HalfBathTotal | 1 |
| HeatingType | Forced Air |
| StoriesTotal | 2 |
| SizeInterior | 1666 Sqft |
| Type | Row / Townhouse |
| UtilityWater | Municipal Water |
Parking
| Visitor Parking |
Land
| Acreage | No |
| LandAmenities | Park, Schools, Shopping |
| Sewer | Municipal Sewage System |
| SizeTotalText | Unknown |
| ZoningDescription | Res-5 |
Rooms
| Level | Type | Length | Width | Dimensions |
|---|---|---|---|---|
| Second Level | Primary Bedroom | 14'1'' x 10'5'' | ||
| Second Level | Bedroom | 8'6'' x 13'5'' | ||
| Second Level | Bedroom | 8'7'' x 10'2'' | ||
| Second Level | 4pc Bathroom | 8'5'' x 4'11'' | ||
| Basement | Utility Room | 10'8'' x 9'11'' | ||
| Basement | Recreation Room | 16'7'' x 11'7'' | ||
| Basement | 3pc Bathroom | 10'4'' x 6'1'' | ||
| Main Level | Living Room | 17'5'' x 11'10'' | ||
| Main Level | Kitchen | 10'4'' x 7'3'' | ||
| Main Level | Foyer | 6'7'' x 7'0'' | ||
| Main Level | Dining Room | 8'1'' x 10'0'' | ||
| Main Level | 2pc Bathroom | 2'0'' x 4'8'' |
https://www.realtor.ca/real-estate/28974615/25-upper-canada-drive-unit-17-kitchener
Rick Cain
Salesperson
720 Westmount Road East, Unit B
Kitchener, Ontario N2E 2M6

