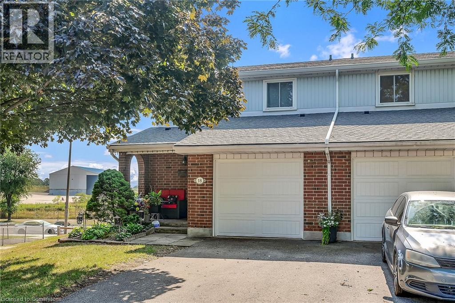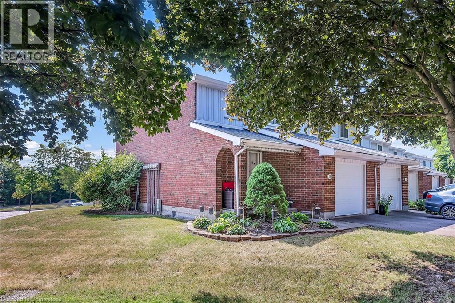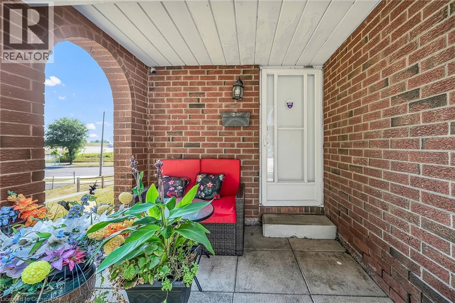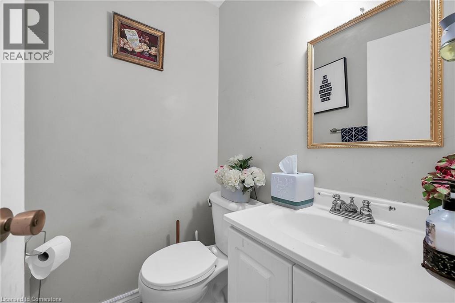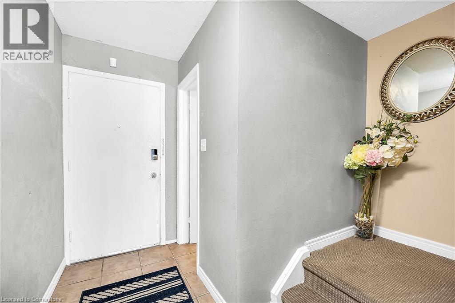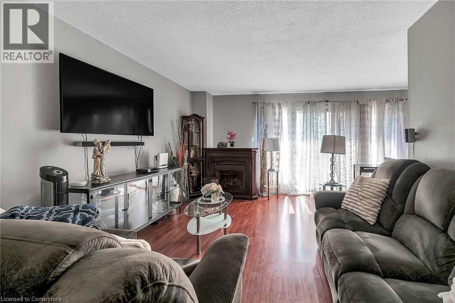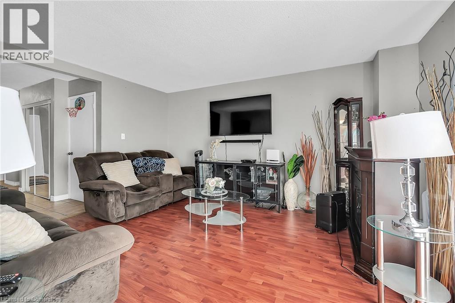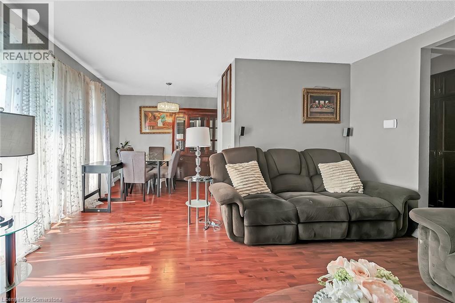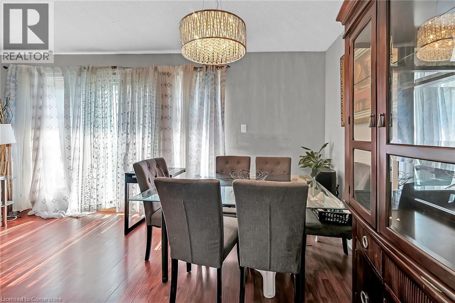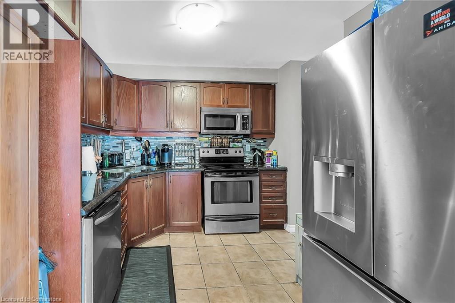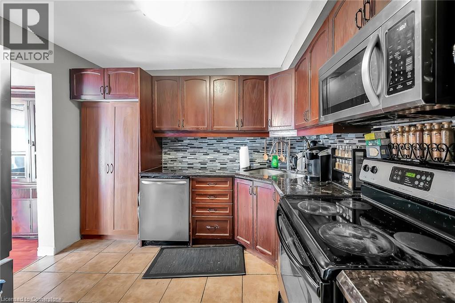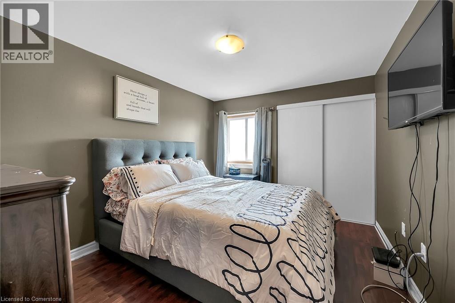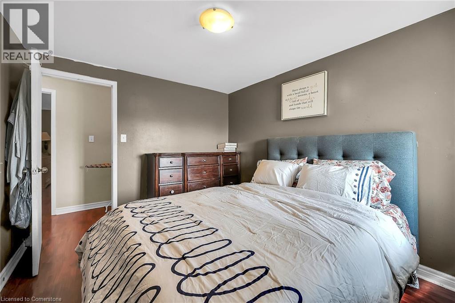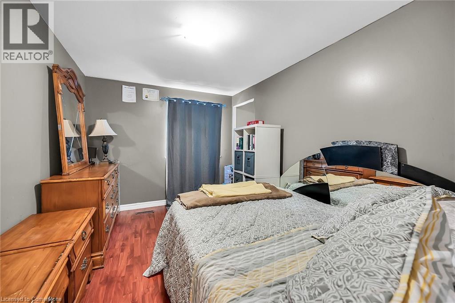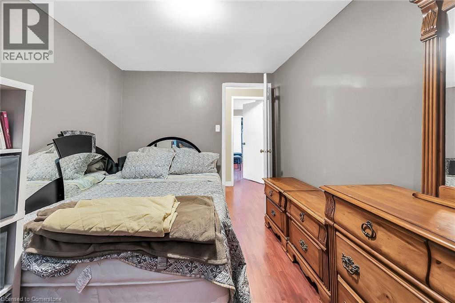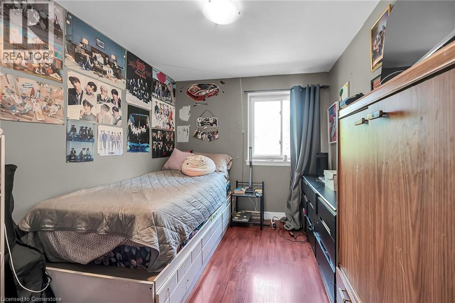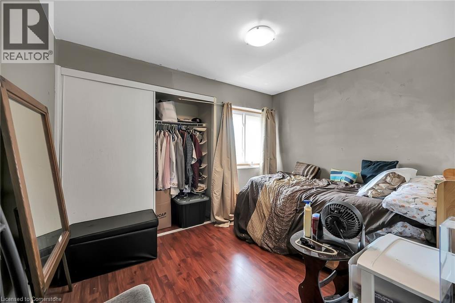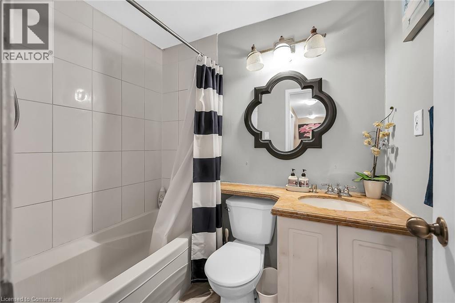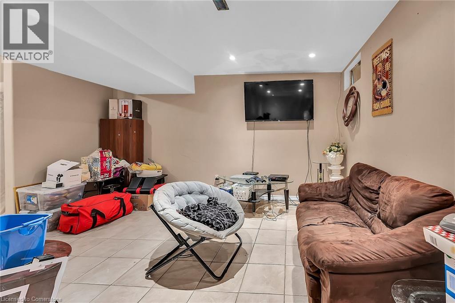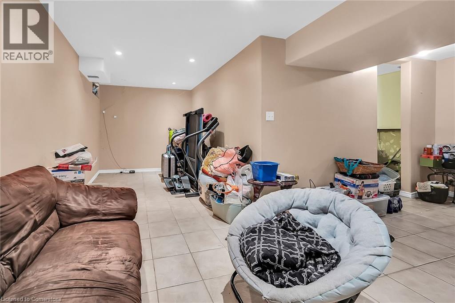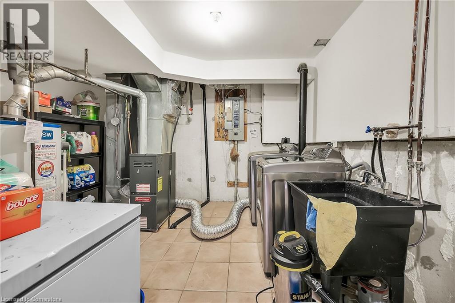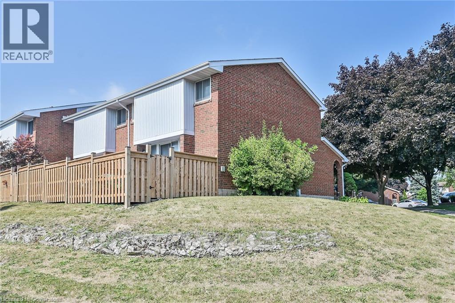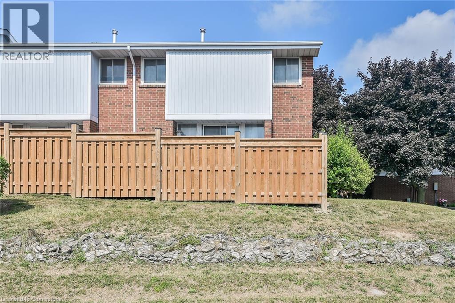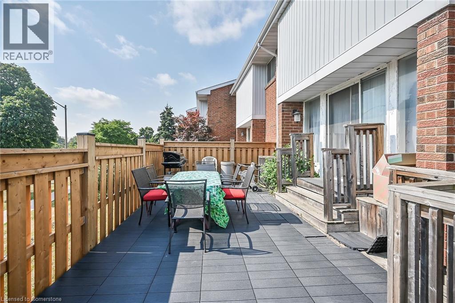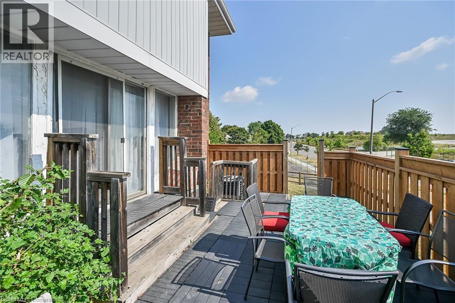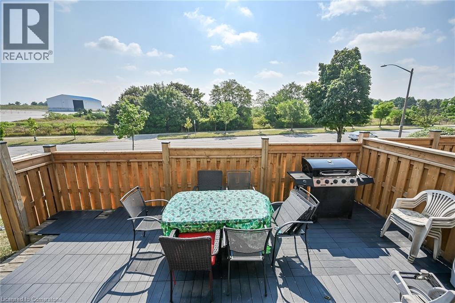25 Redbury Street Unit# 18 Hamilton, Ontario L8W 1P7
$549,900Maintenance, Insurance, Cable TV, Landscaping, Property Management, Water, Parking
$548 Monthly
Maintenance, Insurance, Cable TV, Landscaping, Property Management, Water, Parking
$548 MonthlyWelcome to Unit 18 at 25 Redbury Street, Hamilton – a spacious 4-bedroom, 1.5-bath end-unit townhome in a quiet, well-kept complex. Perfect for first-time buyers looking to get into the market, this home offers comfort, functionality, and a great location. The main floor offers a convenient 2-piece bath, an open-concept living / dining area ideal for both relaxing and entertaining, and a kitchen with plenty of cupboard space and granite counters. Step through the sliding doors to your private, no-maintenance backyard – the perfect spot for morning coffee or evening BBQs. Upstairs, you’ll find four generous bedrooms and a full 4-piece bath, providing space for the whole family. The finished basement offers a versatile rec room, perfect for a home theatre, games room, or additional living space. With a double driveway, attached garage, and the benefits of an end-unit location, you’ll enjoy both convenience and privacy. Located close to parks, schools, shopping, and highway access, this is a fantastic opportunity to own a home in a sought-after neighbourhood. Whether it’s your first home or your next investment, It’s Time to Make YOUR Move – don't wait, let’s schedule your showing today. (id:63008)
Property Details
| MLS® Number | 40760865 |
| Property Type | Single Family |
| AmenitiesNearBy | Hospital, Park, Place Of Worship, Public Transit, Schools |
| CommunicationType | High Speed Internet |
| CommunityFeatures | Quiet Area, Community Centre |
| EquipmentType | Water Heater |
| ParkingSpaceTotal | 2 |
| RentalEquipmentType | Water Heater |
| Structure | Porch |
Building
| BathroomTotal | 2 |
| BedroomsAboveGround | 4 |
| BedroomsTotal | 4 |
| Appliances | Dishwasher, Dryer, Microwave, Refrigerator, Stove, Washer |
| ArchitecturalStyle | 2 Level |
| BasementDevelopment | Finished |
| BasementType | Full (finished) |
| ConstructedDate | 1976 |
| ConstructionStyleAttachment | Attached |
| CoolingType | Central Air Conditioning |
| ExteriorFinish | Brick, Vinyl Siding |
| FireProtection | None |
| HalfBathTotal | 1 |
| HeatingFuel | Natural Gas |
| HeatingType | Forced Air |
| StoriesTotal | 2 |
| SizeInterior | 1880 Sqft |
| Type | Row / Townhouse |
| UtilityWater | Municipal Water |
Parking
| Attached Garage |
Land
| AccessType | Road Access, Highway Access |
| Acreage | No |
| LandAmenities | Hospital, Park, Place Of Worship, Public Transit, Schools |
| Sewer | Municipal Sewage System |
| SizeTotalText | Unknown |
| ZoningDescription | De/s-226 |
Rooms
| Level | Type | Length | Width | Dimensions |
|---|---|---|---|---|
| Second Level | 4pc Bathroom | 6'11'' x 5'0'' | ||
| Second Level | Bedroom | 10'2'' x 8'5'' | ||
| Second Level | Bedroom | 12'4'' x 8'9'' | ||
| Second Level | Bedroom | 10'8'' x 8'3'' | ||
| Second Level | Primary Bedroom | 12'1'' x 9'9'' | ||
| Basement | Storage | 8'6'' x 4'0'' | ||
| Basement | Other | 11'4'' x 10'8'' | ||
| Basement | Recreation Room | 20'5'' x 14'9'' | ||
| Main Level | 2pc Bathroom | 4'9'' x 4'6'' | ||
| Main Level | Dining Room | 9'9'' x 9'3'' | ||
| Main Level | Kitchen | 12'3'' x 10'3'' | ||
| Main Level | Living Room | 14'9'' x 11'9'' |
Utilities
| Cable | Available |
| Electricity | Available |
| Natural Gas | Available |
| Telephone | Available |
https://www.realtor.ca/real-estate/28739896/25-redbury-street-unit-18-hamilton
Andrew Caton
Salesperson
1595 Upper James St Unit 4b
Hamilton, Ontario L9B 0H7

