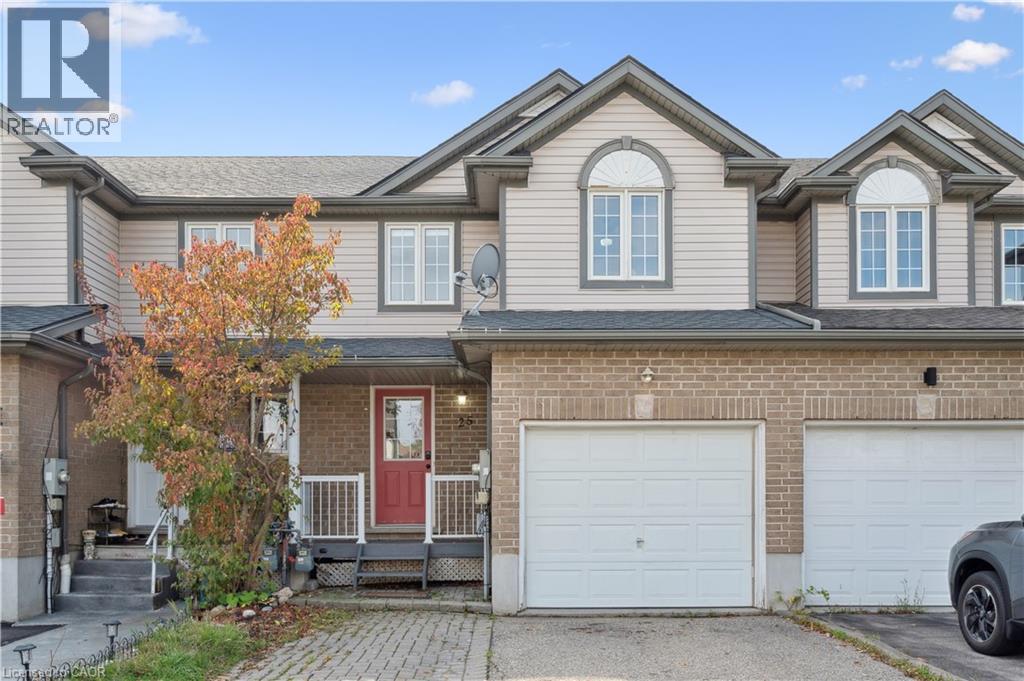25 Prosperity Drive Kitchener, Ontario N2E 3Z2
$588,888
Welcome to 25 Prosperity Drive, a gem NESTLED IN THE HIGHLY SOUGHT-AFTER LAURENTIAN WEST NEIGHBOURHOOD. Step inside this beautifully updated 3-bedroom, 1.5-bath townhome and discover a bright, OPEN-CONCEPT LIVING SPACE bathed in natural light, where new vinyl flooring (2025) flows seamlessly throughout. The inviting main floor features a living and dining area that opens onto a tranquil backyard deck through slider doors, creating a PERFECT FLOW FOR ENTERTAINING OR QUIET RELAXATION. You’ll love the refreshed kitchen, with stunning new quartz countertops (2025), updated cabinetry and drawers (2025) and a stylish tile backsplash (2025) not to mention the functionality of the space. Upstairs you will also find newly installed vinyl flooring (2025). A spacious primary bedroom awaits, offering a GRAND RETREAT WITH ROOM FOR A HOME OFFICE OR NURSERY, complemented by TWO ADDITIONAL BEDROOMS AND A FULL FAMILY BATHROOM ON THIS LEVEL. The finished lower level provides a versatile rec room, laundry, and ample storage. Other updates include Roof (2021) Located in a peaceful, family-friendly community, this home is a nature lover's paradise with DIRECT ACCESS TO WALKING TRAILS, GREENSPACES, AND THE FAMOUS HYDROCUT TRAIL SYSTEM. Enjoy unparalleled convenience with the Sunrise Shopping Center nearby and quick commutes via the Conestoga Parkway. This is the perfect blend of community, convenience, and natural charm—an ideal choice for first-time buyers or investors. Your new chapter begins here (id:63008)
Open House
This property has open houses!
1:00 pm
Ends at:3:00 pm
Your Host Sharon Nanson
1:00 pm
Ends at:3:00 pm
Your Host Sharon Nanson
Property Details
| MLS® Number | 40770544 |
| Property Type | Single Family |
| AmenitiesNearBy | Park, Place Of Worship, Playground, Public Transit, Schools, Shopping |
| CommunityFeatures | Quiet Area |
| EquipmentType | Water Heater |
| Features | Paved Driveway |
| ParkingSpaceTotal | 2 |
| RentalEquipmentType | Water Heater |
Building
| BathroomTotal | 2 |
| BedroomsAboveGround | 3 |
| BedroomsTotal | 3 |
| Appliances | Dishwasher, Dryer, Refrigerator, Stove, Washer, Hood Fan |
| ArchitecturalStyle | 2 Level |
| BasementDevelopment | Finished |
| BasementType | Full (finished) |
| ConstructedDate | 2004 |
| ConstructionStyleAttachment | Attached |
| CoolingType | Central Air Conditioning |
| ExteriorFinish | Brick, Vinyl Siding |
| HalfBathTotal | 1 |
| HeatingFuel | Natural Gas |
| HeatingType | Forced Air |
| StoriesTotal | 2 |
| SizeInterior | 1914 Sqft |
| Type | Row / Townhouse |
| UtilityWater | Municipal Water |
Land
| AccessType | Highway Access |
| Acreage | No |
| LandAmenities | Park, Place Of Worship, Playground, Public Transit, Schools, Shopping |
| Sewer | Municipal Sewage System |
| SizeDepth | 92 Ft |
| SizeFrontage | 20 Ft |
| SizeTotalText | Under 1/2 Acre |
| ZoningDescription | Res-5 |
Rooms
| Level | Type | Length | Width | Dimensions |
|---|---|---|---|---|
| Second Level | Bedroom | 15'9'' x 9'6'' | ||
| Second Level | Bedroom | 15'9'' x 9'5'' | ||
| Second Level | 4pc Bathroom | 9'5'' x 7'9'' | ||
| Second Level | Primary Bedroom | 17'0'' x 13'6'' | ||
| Lower Level | Utility Room | 9'11'' x 7'9'' | ||
| Lower Level | Den | 10'6'' x 5'8'' | ||
| Lower Level | Recreation Room | 18'8'' x 10'9'' | ||
| Main Level | 2pc Bathroom | 6'8'' x 3'10'' | ||
| Main Level | Kitchen | 10'11'' x 8'1'' | ||
| Main Level | Dining Room | 10'0'' x 8'1'' | ||
| Main Level | Living Room | 14'5'' x 11'2'' |
https://www.realtor.ca/real-estate/28916409/25-prosperity-drive-kitchener
Riz Jadavji
Salesperson
71 Weber Street E., Unit B
Kitchener, Ontario N2H 1C6











































