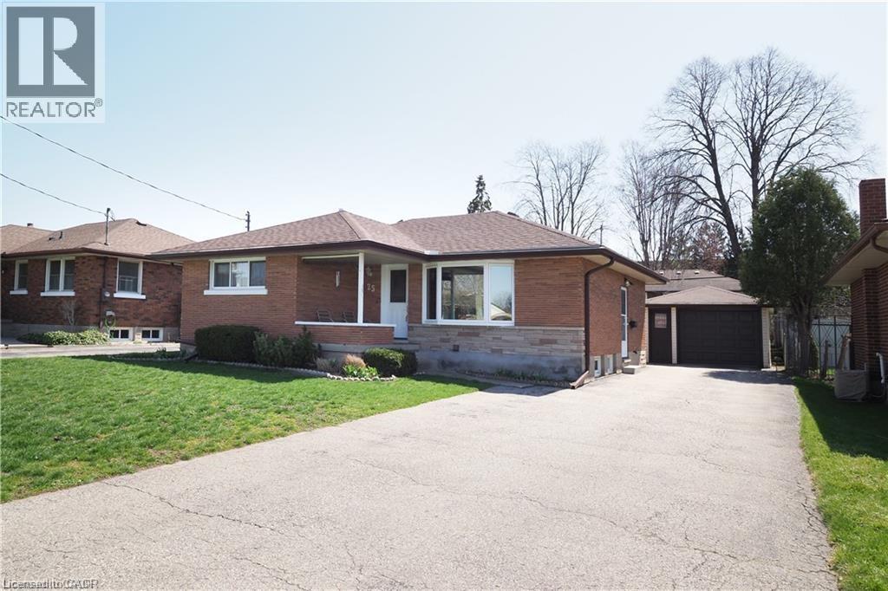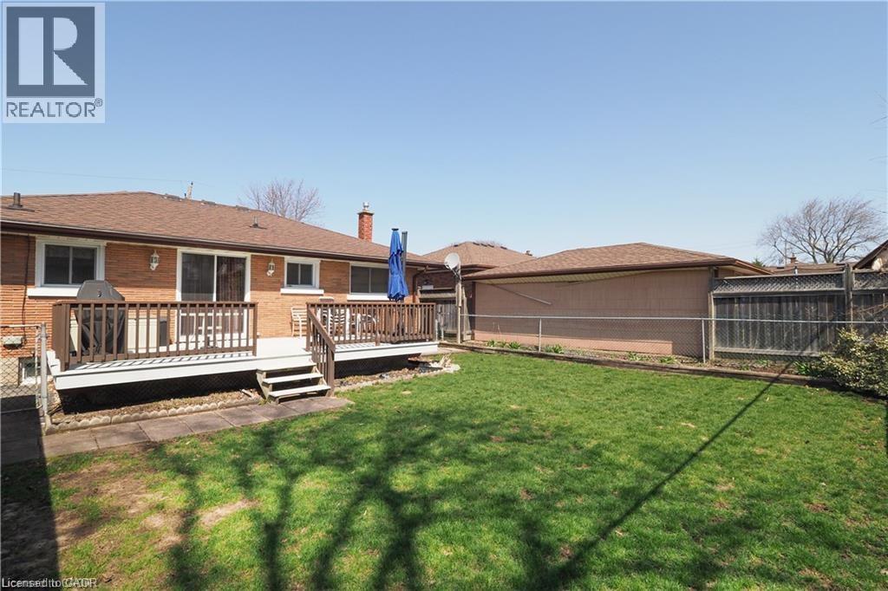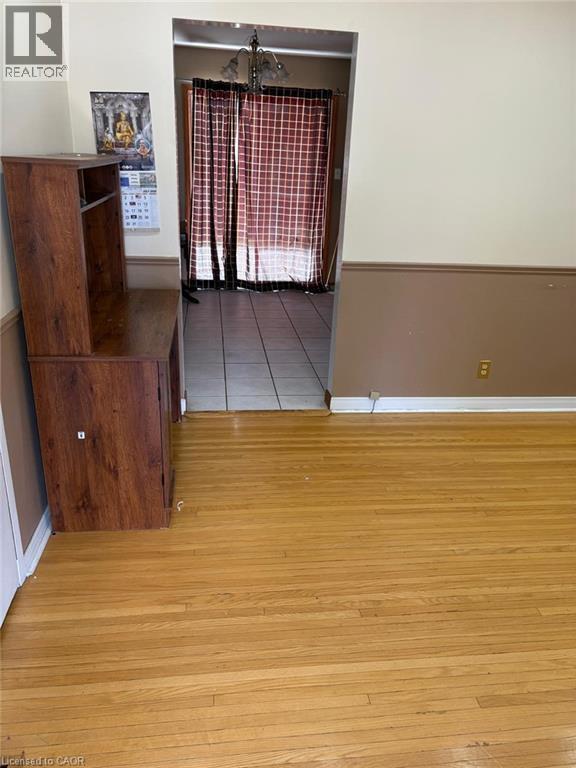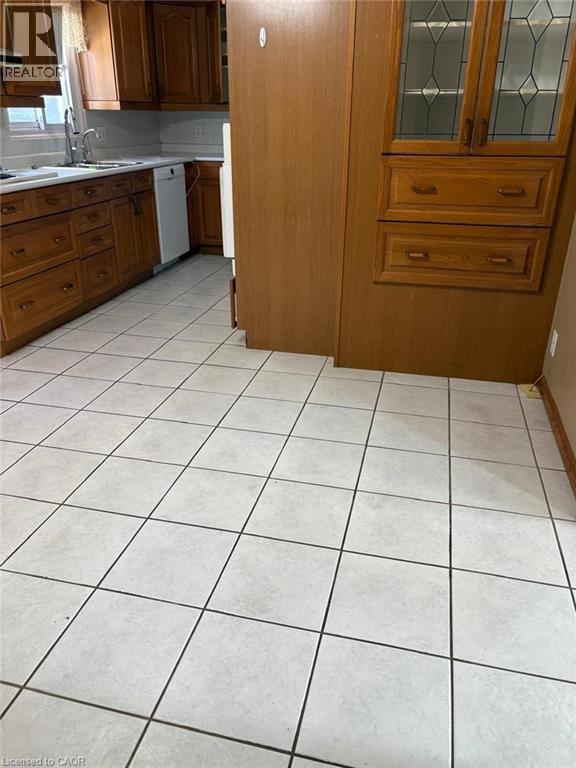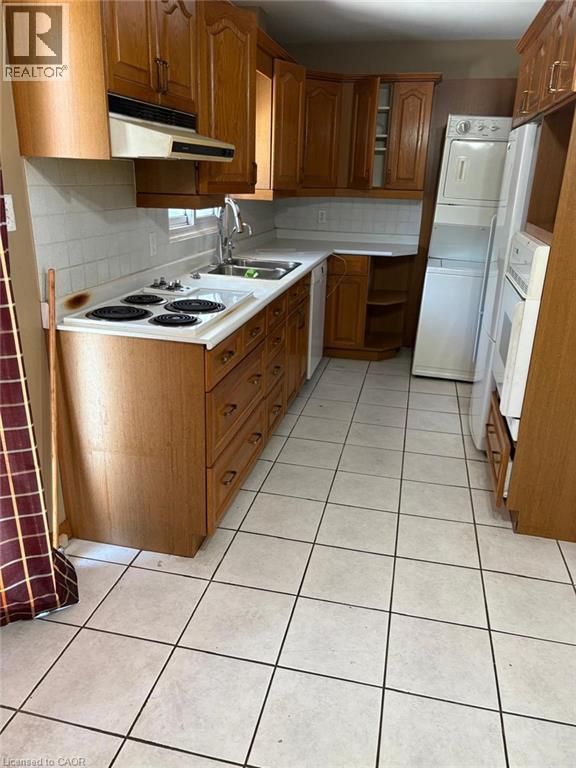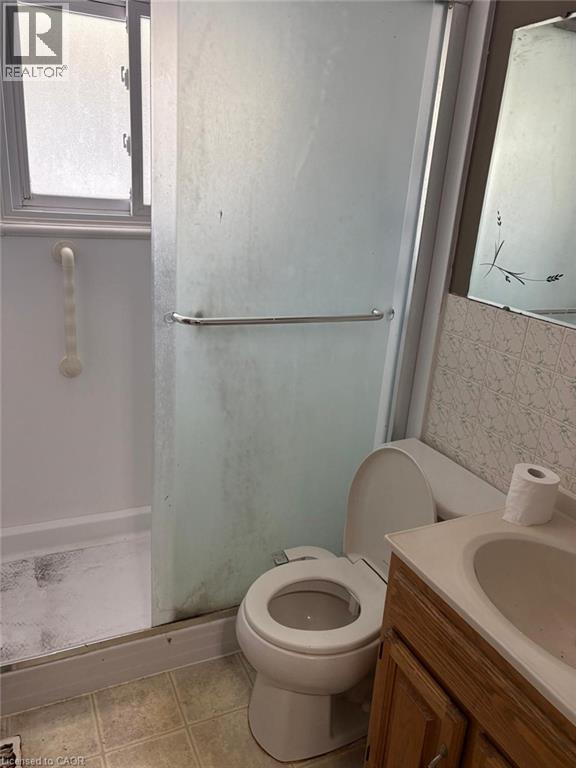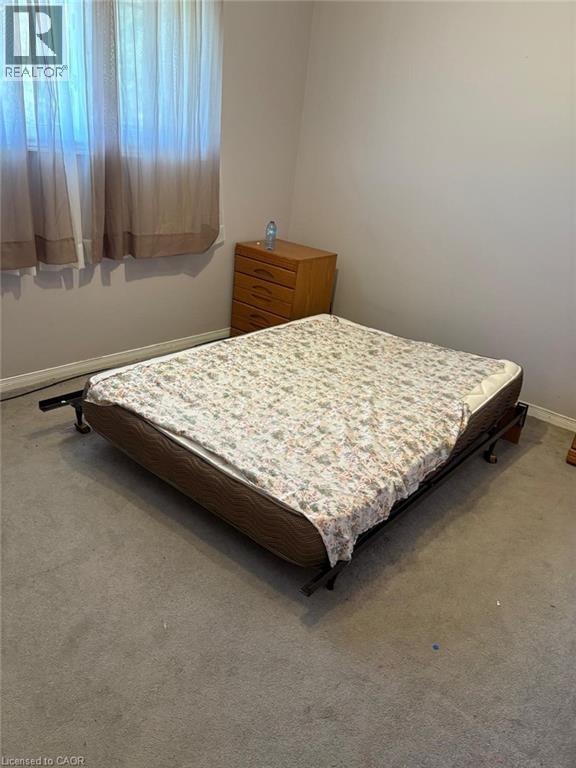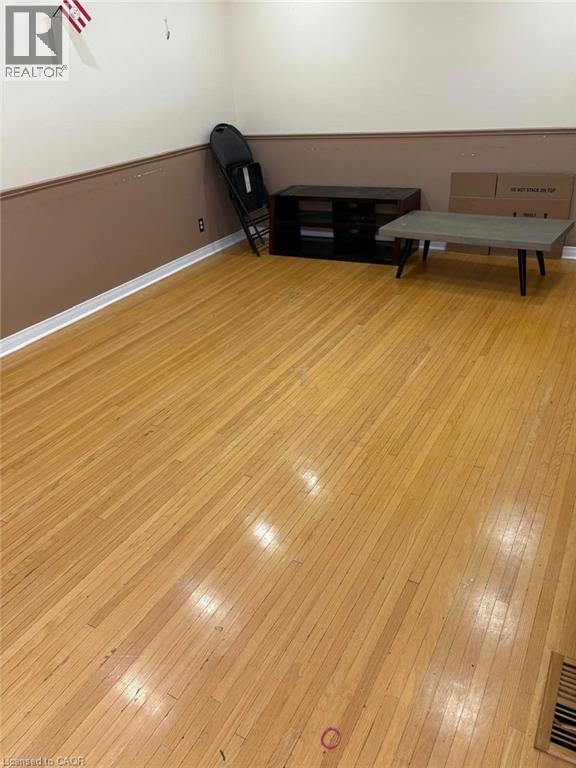25 Munroe Street Kitchener, Ontario N2C 1V8
$2,500 Monthly
Location..Location…Main Floor with 3 BED + 1 BATH for Rent..Brick Bungalow located on quiet street in Fairview Mall area. Ideally located and close to LRT+Transit Hub, HWY 7/8+401, shopping malls + schools. This home has an easy access to all the essentials. lovely covered front porch Large 1.5 garage 23x14.6. Fully fenced yard and large rear deck with sliders to kitchen. This home offers 3+bedrooms, 1 bath, Main Floor Laundry, exposed hardwood flooring in living room and under carpet in 3 bedrooms. (id:63008)
Property Details
| MLS® Number | 40775845 |
| Property Type | Single Family |
| AmenitiesNearBy | Airport, Golf Nearby, Hospital, Park, Place Of Worship, Playground, Public Transit, Shopping, Ski Area |
| CommunityFeatures | Quiet Area, Community Centre |
| EquipmentType | None |
| Features | Paved Driveway, Automatic Garage Door Opener |
| ParkingSpaceTotal | 3 |
| RentalEquipmentType | None |
| Structure | Porch |
Building
| BathroomTotal | 1 |
| BedroomsAboveGround | 3 |
| BedroomsTotal | 3 |
| Appliances | Central Vacuum, Dryer, Oven - Built-in, Refrigerator, Washer, Window Coverings, Garage Door Opener |
| ArchitecturalStyle | Bungalow |
| BasementDevelopment | Finished |
| BasementType | Full (finished) |
| ConstructionStyleAttachment | Detached |
| CoolingType | Central Air Conditioning |
| ExteriorFinish | Brick |
| FireProtection | None |
| FoundationType | Poured Concrete |
| HeatingFuel | Natural Gas |
| HeatingType | Forced Air |
| StoriesTotal | 1 |
| SizeInterior | 2096 Sqft |
| Type | House |
| UtilityWater | Municipal Water |
Parking
| Detached Garage |
Land
| AccessType | Road Access, Highway Access, Highway Nearby |
| Acreage | No |
| FenceType | Fence |
| LandAmenities | Airport, Golf Nearby, Hospital, Park, Place Of Worship, Playground, Public Transit, Shopping, Ski Area |
| Sewer | Municipal Sewage System |
| SizeDepth | 104 Ft |
| SizeFrontage | 55 Ft |
| SizeTotalText | Under 1/2 Acre |
| ZoningDescription | Res-4 |
Rooms
| Level | Type | Length | Width | Dimensions |
|---|---|---|---|---|
| Main Level | Bedroom | 10'0'' x 9'9'' | ||
| Main Level | Bedroom | 10'0'' x 10'0'' | ||
| Main Level | Primary Bedroom | 13'0'' x 10'4'' | ||
| Main Level | 3pc Bathroom | Measurements not available | ||
| Main Level | Kitchen | 18'4'' x 11'3'' | ||
| Main Level | Living Room | 18'6'' x 11'9'' |
https://www.realtor.ca/real-estate/28941563/25-munroe-street-kitchener
Jalpesh Patel
Salesperson
5010 Steeles Ave W Unit 11a
Toronto, Ontario M9V 5C6

