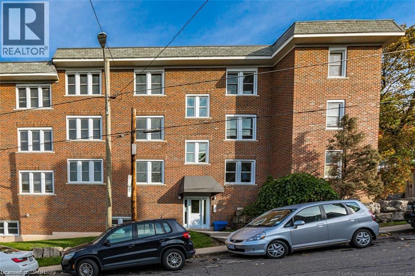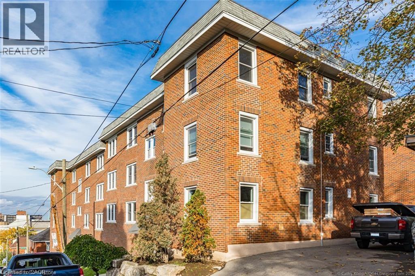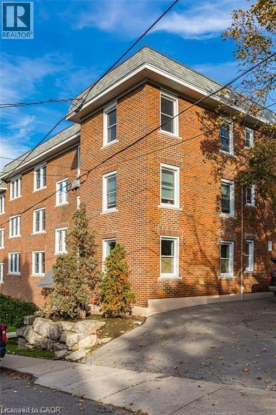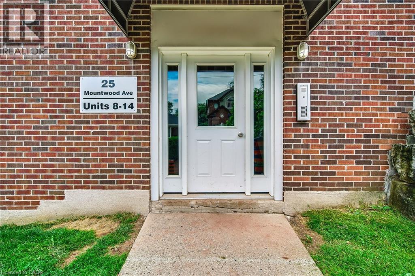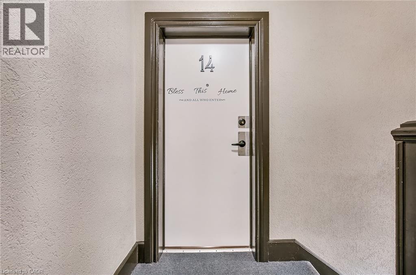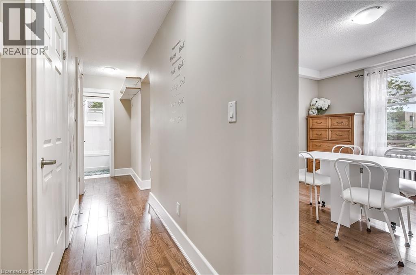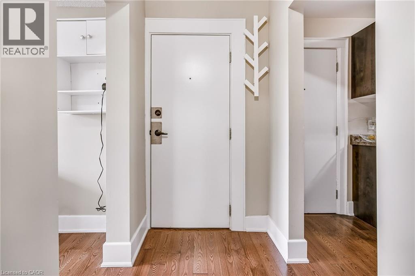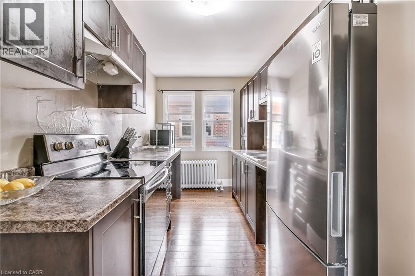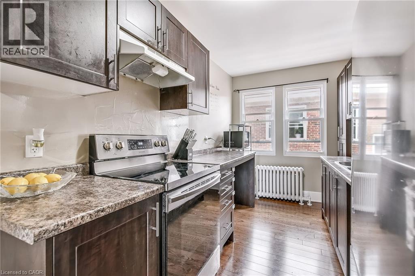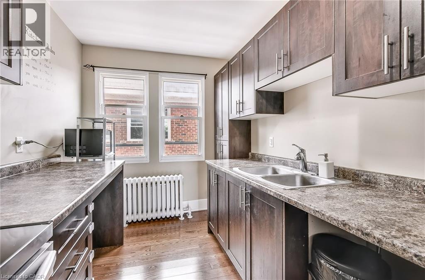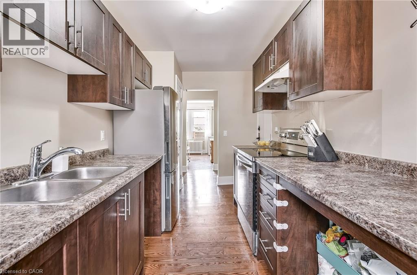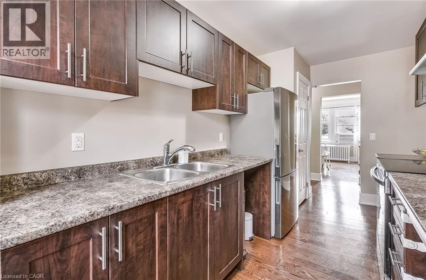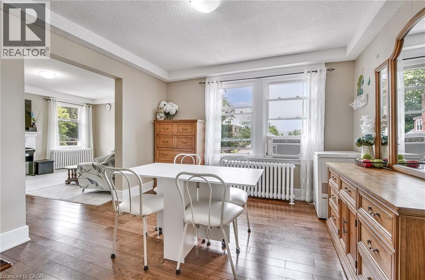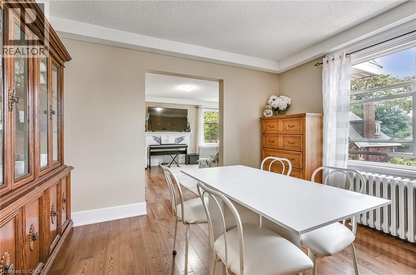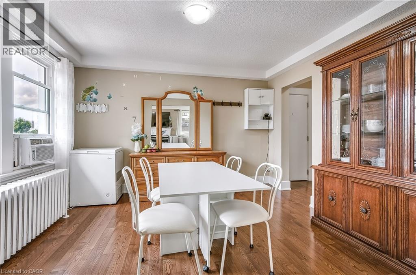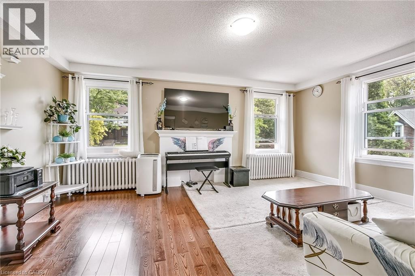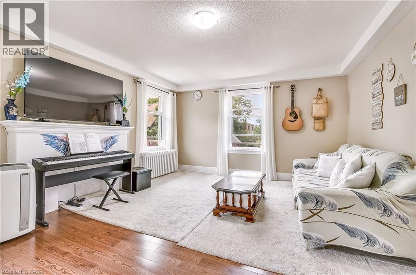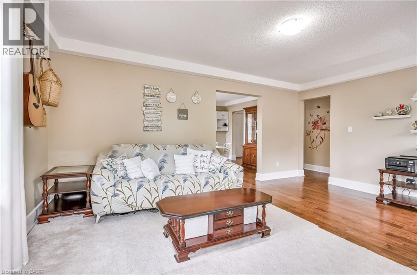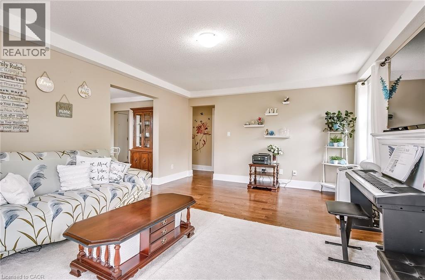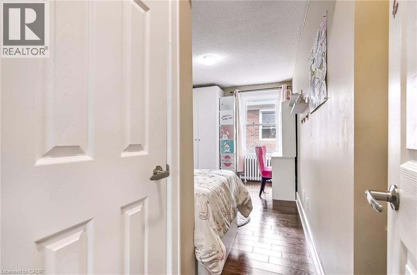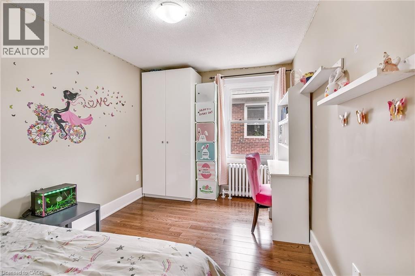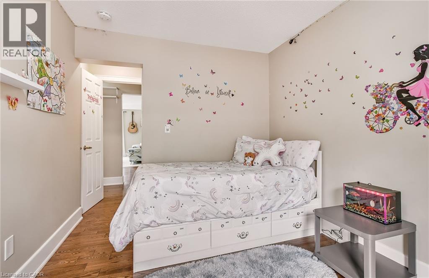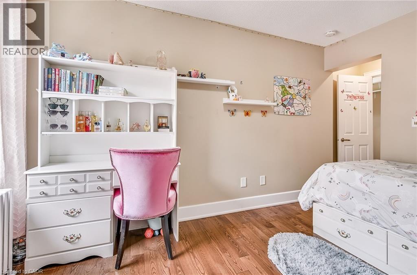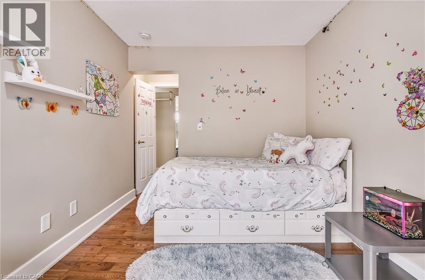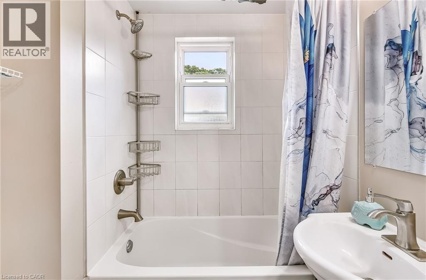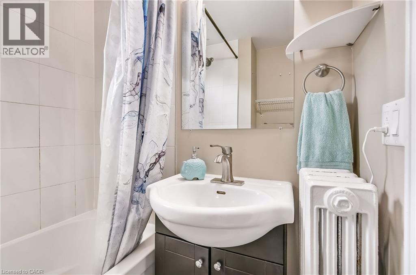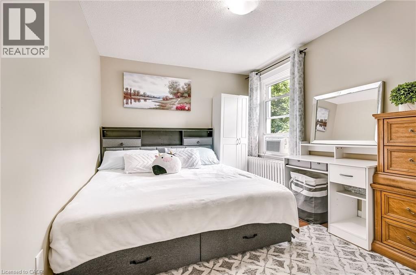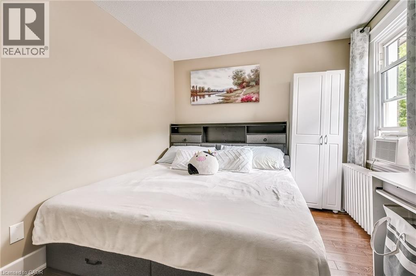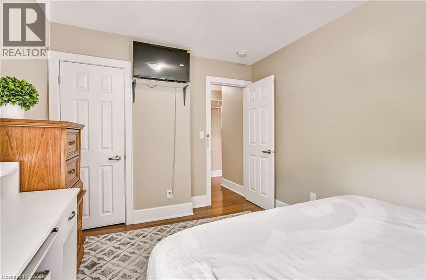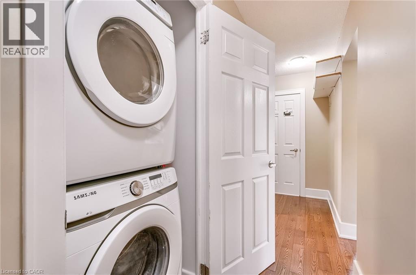25 Mountwood Avenue Unit# 14 Hamilton, Ontario L8N 2G8
$379,900Maintenance, Insurance, Heat, Landscaping, Property Management, Water
$684.85 Monthly
Maintenance, Insurance, Heat, Landscaping, Property Management, Water
$684.85 MonthlyFabulous 2 Bedroom Condo with Escarpment Views! Bright and spacious approx. 950 sqft. top-floor corner unit offering stunning west and south-facing views over the city and escarpment. This beautifully renovated condo features hardwood flooring throughout, a large sun-filled living room, separate dining area, and a functional kitchen with laundry hook-up. Enjoy two generous bedrooms and a full 4-piece bath. Permit parking available. Conveniently located close to walking trails, public transit, and St. Joseph’s Hospital—perfect for professionals or downsizers seeking comfort and accessibility (id:63008)
Property Details
| MLS® Number | 40774788 |
| Property Type | Single Family |
| AmenitiesNearBy | Hospital, Park, Place Of Worship, Public Transit |
| CommunityFeatures | Community Centre |
| Features | Southern Exposure |
Building
| BathroomTotal | 1 |
| BedroomsAboveGround | 2 |
| BedroomsTotal | 2 |
| BasementType | None |
| ConstructionStyleAttachment | Attached |
| CoolingType | None |
| ExteriorFinish | Brick |
| HeatingFuel | Natural Gas |
| HeatingType | Radiant Heat |
| StoriesTotal | 1 |
| SizeInterior | 950 Sqft |
| Type | Apartment |
| UtilityWater | Municipal Water |
Land
| Acreage | No |
| LandAmenities | Hospital, Park, Place Of Worship, Public Transit |
| Sewer | Municipal Sewage System |
| SizeTotalText | Unknown |
| ZoningDescription | E |
Rooms
| Level | Type | Length | Width | Dimensions |
|---|---|---|---|---|
| Main Level | 4pc Bathroom | Measurements not available | ||
| Main Level | Laundry Room | Measurements not available | ||
| Main Level | Bedroom | 13'0'' x 9'0'' | ||
| Main Level | Primary Bedroom | 16'0'' x 9'0'' | ||
| Main Level | Kitchen | 15'0'' x 7'0'' | ||
| Main Level | Dining Room | 12'0'' x 11'0'' | ||
| Main Level | Living Room | 17'0'' x 12'0'' |
https://www.realtor.ca/real-estate/28929108/25-mountwood-avenue-unit-14-hamilton
Bill Brach
Salesperson
860 Queenston Road Unit 4b
Stoney Creek, Ontario L8G 4A8
Wendy Hogben
Salesperson
860 Queenston Road
Stoney Creek, Ontario L8G 4A8

