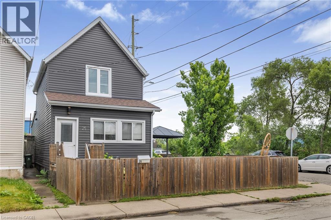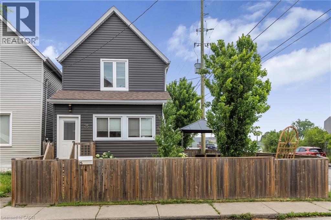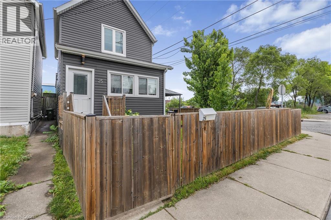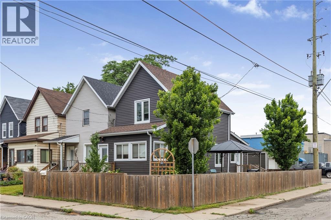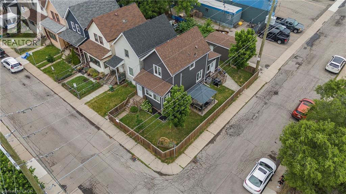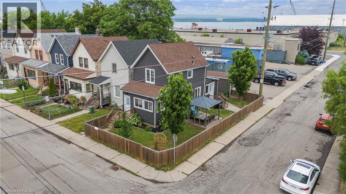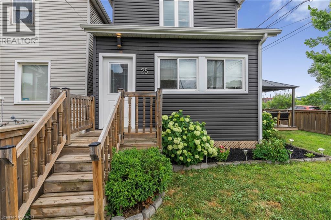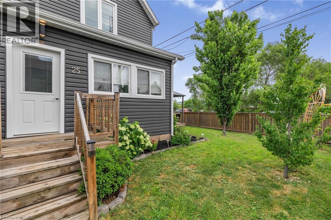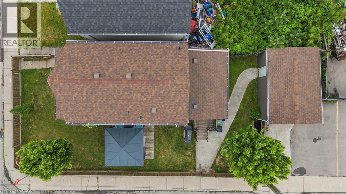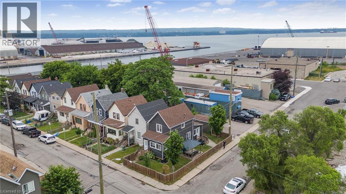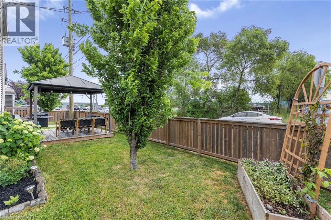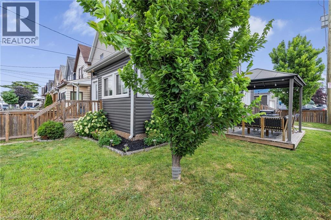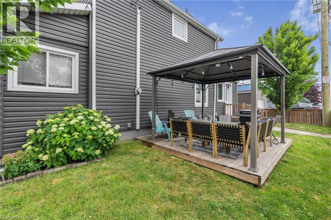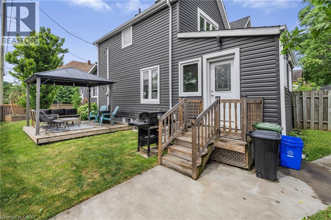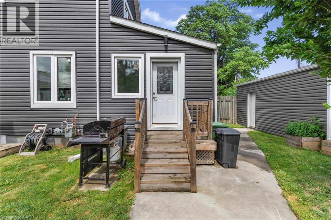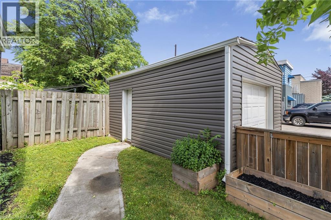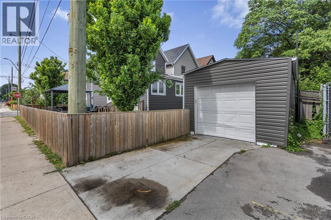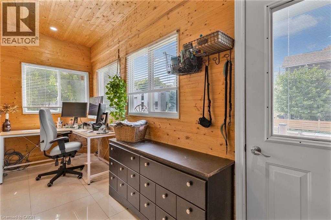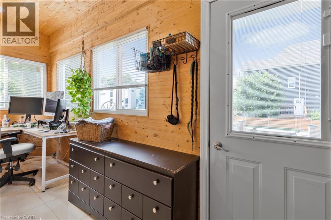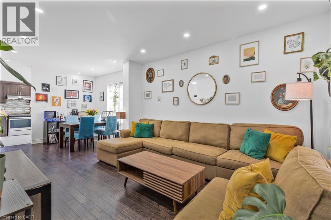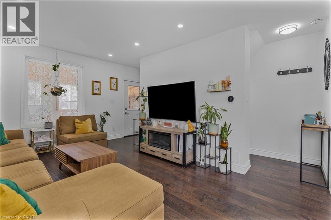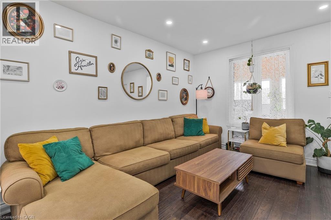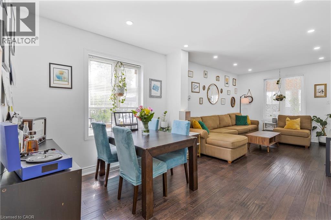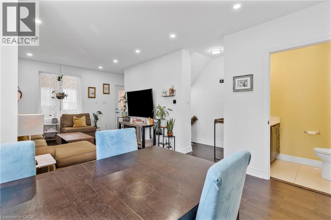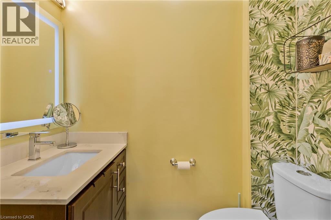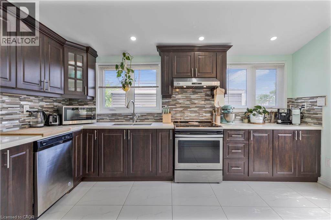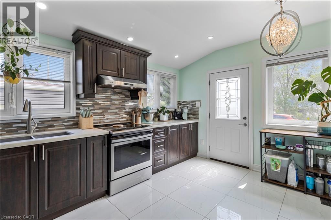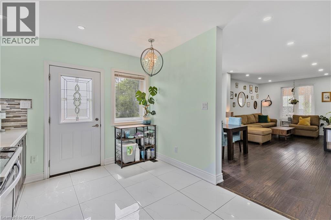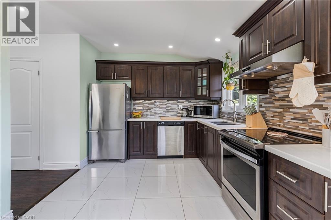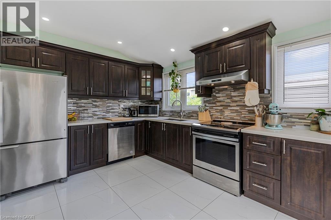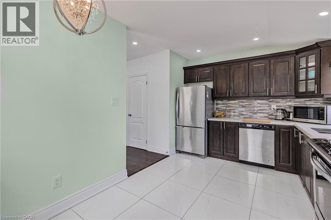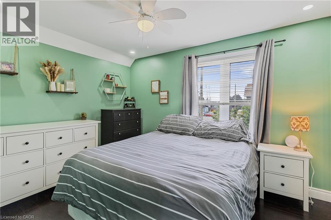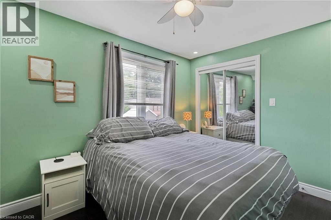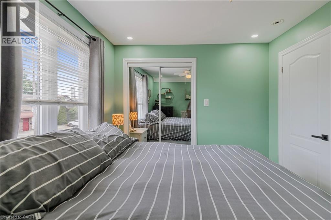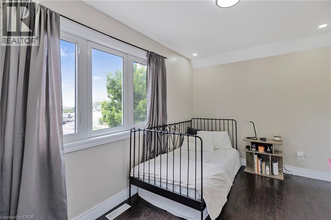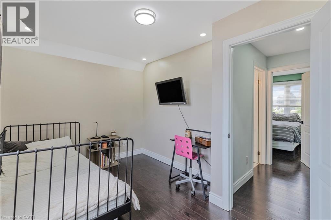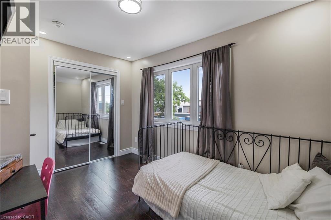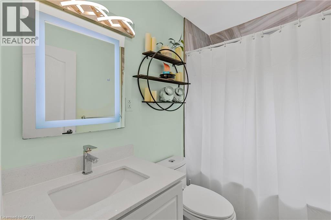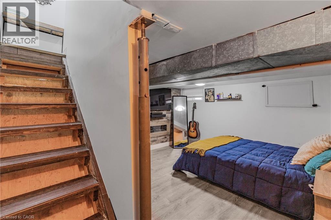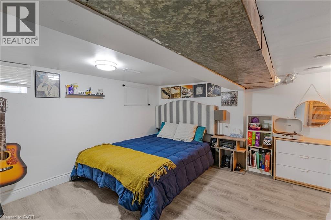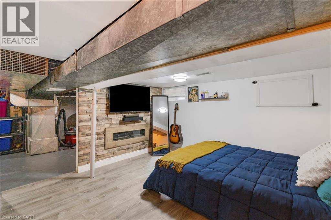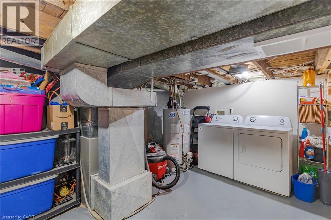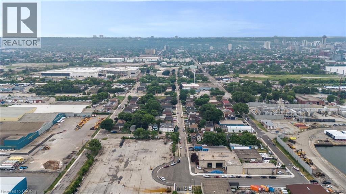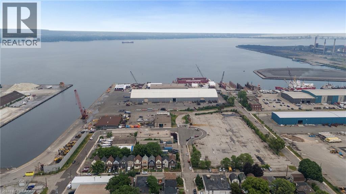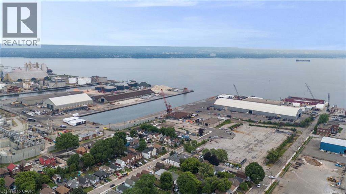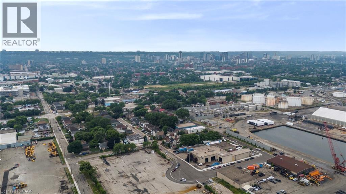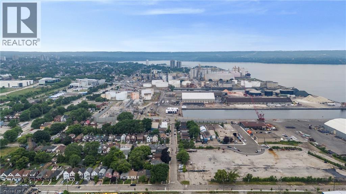25 Land Street Hamilton, Ontario L8L 4L1
$485,000
This North End gem sits steps from Hamilton Harbour on a generous corner lot, right in the heart of the Bayfront community’s future growth. Surrounded by local favourites like Collective Arts Brewery, Grandad’s Doughnuts, William’s Café, Two Cougars & Café, Hamilton Meat Pie Co., plus nearby parks and schools, a community that will keep you going. Inside, you’ll find two bedrooms, two updated bathrooms, and a bright updated kitchen. The fully fenced lot with front and side entry is ideal for dog lovers, first-time buyers, or savvy investors. Enjoy the deck and gazebo, a detached garage with hydro, and a private driveway with plenty of street parking for guests. With newer mechanicals, a sealed basement floor, and the Bayfront Industrial Area Strategy underway to revitalize Hamilton’s waterfront, this property is your chance to secure a unique home before the area transforms. (id:63008)
Open House
This property has open houses!
2:00 pm
Ends at:4:00 pm
Property Details
| MLS® Number | 40768192 |
| Property Type | Single Family |
| AmenitiesNearBy | Hospital, Park, Public Transit, Schools |
| EquipmentType | Water Heater |
| Features | Corner Site |
| ParkingSpaceTotal | 2 |
| RentalEquipmentType | Water Heater |
Building
| BathroomTotal | 2 |
| BedroomsAboveGround | 2 |
| BedroomsTotal | 2 |
| Appliances | Dishwasher, Dryer, Microwave, Refrigerator, Stove, Washer, Garage Door Opener |
| ArchitecturalStyle | 2 Level |
| BasementDevelopment | Partially Finished |
| BasementType | Full (partially Finished) |
| ConstructedDate | 1931 |
| ConstructionStyleAttachment | Detached |
| CoolingType | Central Air Conditioning |
| ExteriorFinish | Vinyl Siding |
| HalfBathTotal | 1 |
| HeatingFuel | Natural Gas |
| HeatingType | Forced Air |
| StoriesTotal | 2 |
| SizeInterior | 1229 Sqft |
| Type | House |
| UtilityWater | Municipal Water |
Parking
| Detached Garage |
Land
| AccessType | Highway Access |
| Acreage | No |
| LandAmenities | Hospital, Park, Public Transit, Schools |
| Sewer | Municipal Sewage System |
| SizeDepth | 66 Ft |
| SizeFrontage | 19 Ft |
| SizeIrregular | 0.03 |
| SizeTotal | 0.03 Ac|under 1/2 Acre |
| SizeTotalText | 0.03 Ac|under 1/2 Acre |
| ZoningDescription | M5 |
Rooms
| Level | Type | Length | Width | Dimensions |
|---|---|---|---|---|
| Second Level | Bedroom | 12'5'' x 8'4'' | ||
| Second Level | Primary Bedroom | 11'5'' x 9'4'' | ||
| Second Level | 4pc Bathroom | 7'8'' x 4'11'' | ||
| Basement | Utility Room | 13'8'' x 14'4'' | ||
| Basement | Bonus Room | 13'8'' x 12'8'' | ||
| Main Level | Kitchen | 14'10'' x 9'9'' | ||
| Main Level | 2pc Bathroom | 3'5'' x 6'3'' | ||
| Main Level | Dinette | 14'10'' x 10'4'' | ||
| Main Level | Living Room | 14'10'' x 13'3'' | ||
| Main Level | Sunroom | 14'10'' x 5'4'' |
https://www.realtor.ca/real-estate/28844406/25-land-street-hamilton
Amanda Edridge
Salesperson
69 John Street South Unit 400
Hamilton, Ontario L8N 2B9

