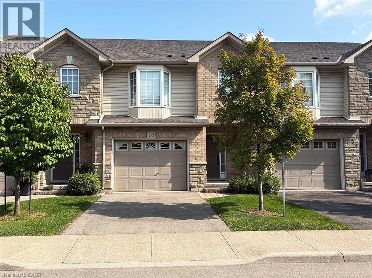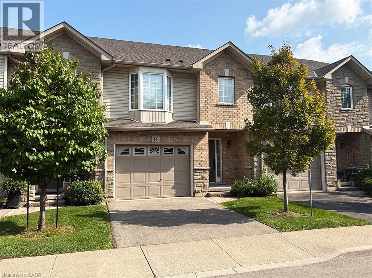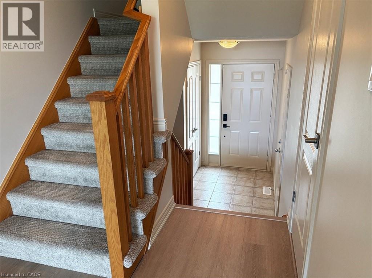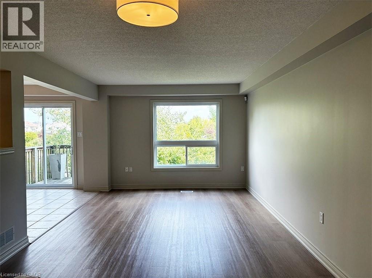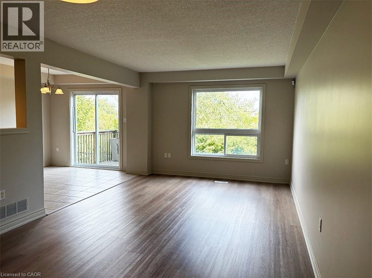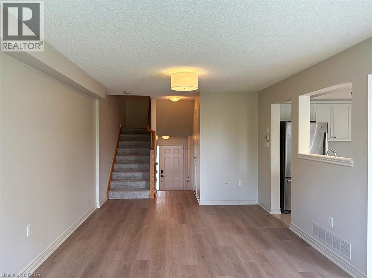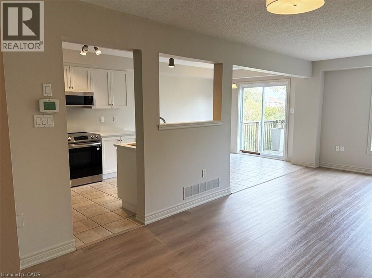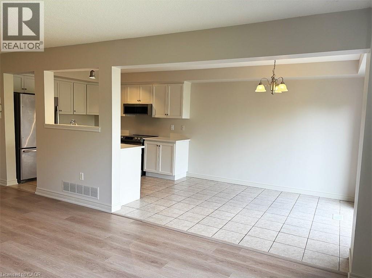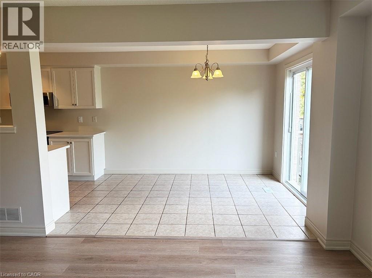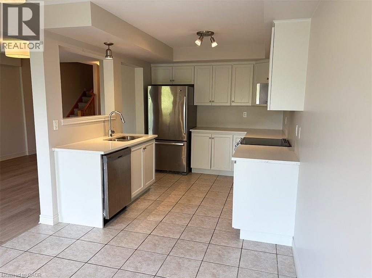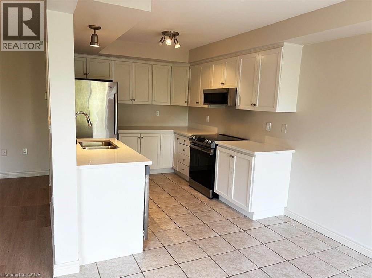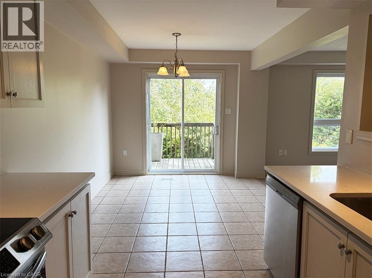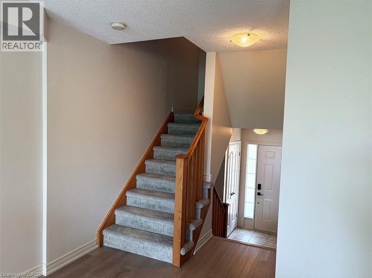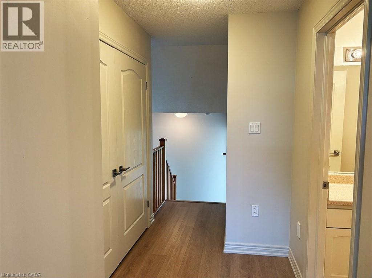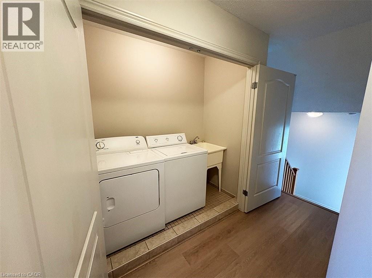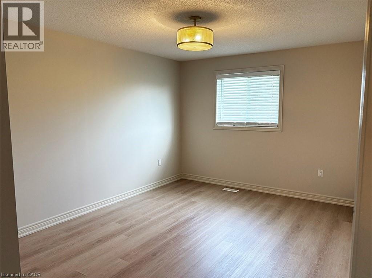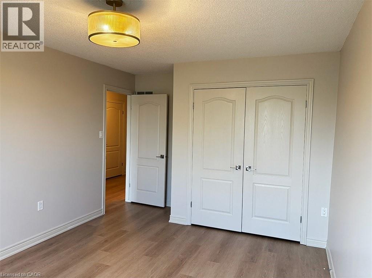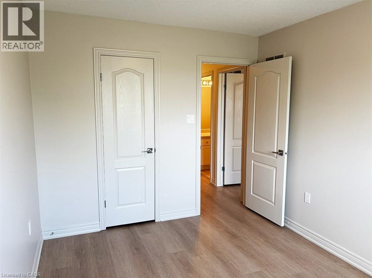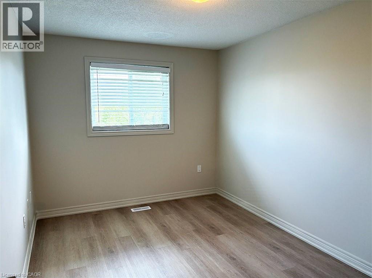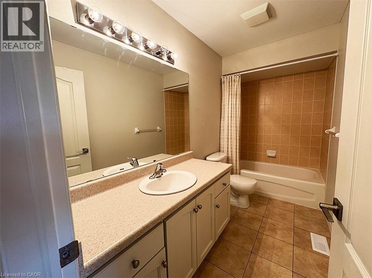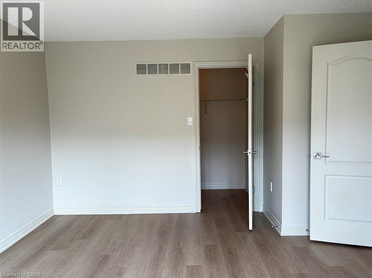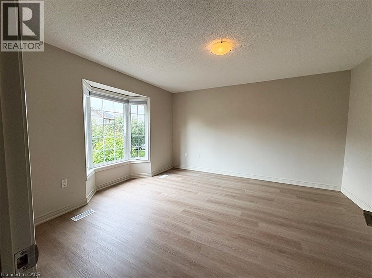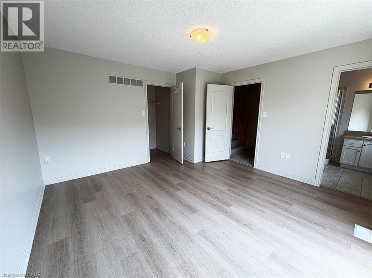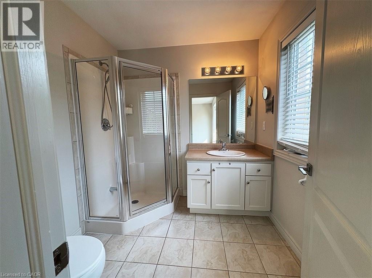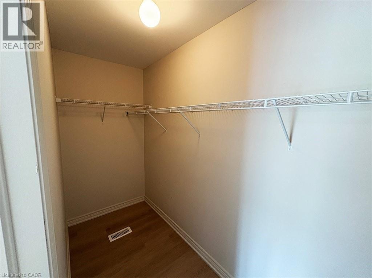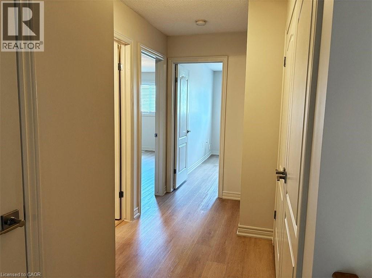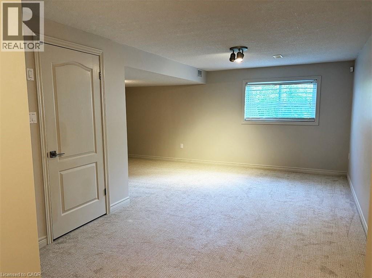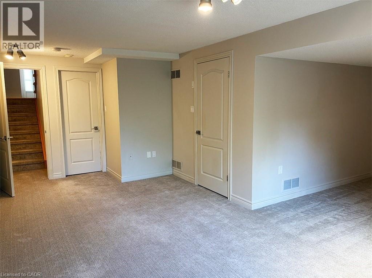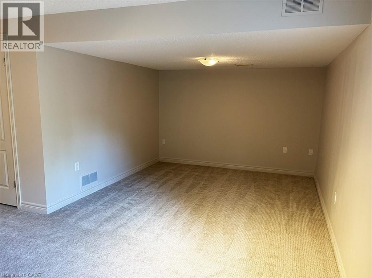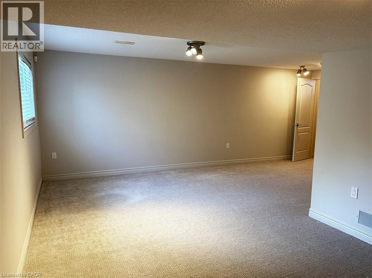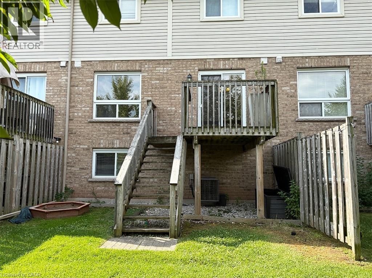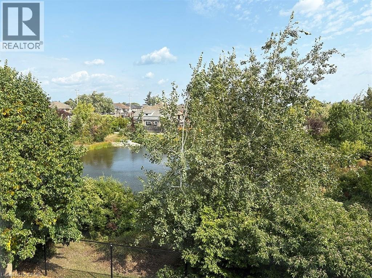25 Ivybridge Beach Unit# 16 Stoney Creek, Ontario L8E 0A5
3 Bedroom
3 Bathroom
2000 sqft
2 Level
Central Air Conditioning
Forced Air
$2,900 MonthlyInsurance, Property Management, Exterior Maintenance, Parking
Immaculate updated 3 bedroom townhome. Eat-in kitchen, large living room, master bedroom with walk-in closet and 3-piece ensuite. 2nd floor laundry and finished lower level. Backing onto a pond for privacy. Single car garage with inside entry to home. Updated flooring (2022). On a quiet cul-de-sac. Condo has no exterior maintenance. Easy access to QEW for commuters. (id:63008)
Property Details
| MLS® Number | 40766635 |
| Property Type | Single Family |
| AmenitiesNearBy | Park, Shopping |
| CommunityFeatures | School Bus |
| EquipmentType | Water Heater |
| Features | Paved Driveway, No Pet Home, Automatic Garage Door Opener |
| ParkingSpaceTotal | 2 |
| RentalEquipmentType | Water Heater |
Building
| BathroomTotal | 3 |
| BedroomsAboveGround | 3 |
| BedroomsTotal | 3 |
| Appliances | Dryer, Microwave, Refrigerator, Stove, Washer, Window Coverings |
| ArchitecturalStyle | 2 Level |
| BasementDevelopment | Finished |
| BasementType | Full (finished) |
| ConstructedDate | 2007 |
| ConstructionStyleAttachment | Attached |
| CoolingType | Central Air Conditioning |
| ExteriorFinish | Aluminum Siding, Brick Veneer, Stone |
| FireProtection | Alarm System |
| FoundationType | Poured Concrete |
| HalfBathTotal | 1 |
| HeatingType | Forced Air |
| StoriesTotal | 2 |
| SizeInterior | 2000 Sqft |
| Type | Row / Townhouse |
| UtilityWater | Municipal Water |
Parking
| Attached Garage |
Land
| AccessType | Highway Access |
| Acreage | No |
| LandAmenities | Park, Shopping |
| Sewer | Municipal Sewage System |
| SizeTotalText | Unknown |
| ZoningDescription | Rm3-26 |
Rooms
| Level | Type | Length | Width | Dimensions |
|---|---|---|---|---|
| Second Level | 3pc Bathroom | Measurements not available | ||
| Second Level | 4pc Bathroom | Measurements not available | ||
| Second Level | Bedroom | 9'5'' x 12'9'' | ||
| Second Level | Primary Bedroom | 13'3'' x 13'6'' | ||
| Second Level | Laundry Room | Measurements not available | ||
| Second Level | Bedroom | 11'1'' x 14'5'' | ||
| Basement | Bonus Room | Measurements not available | ||
| Basement | Recreation Room | 21'0'' x 23'0'' | ||
| Main Level | Living Room | 11'7'' x 23'4'' | ||
| Main Level | 2pc Bathroom | Measurements not available | ||
| Main Level | Eat In Kitchen | 19'6'' x 10'6'' |
https://www.realtor.ca/real-estate/28822125/25-ivybridge-beach-unit-16-stoney-creek
Maureen Carr-Gabriele
Broker
Royal LePage State Realty Inc.
115 Highway #8 Unit:100
Stoney Creek, Ontario L8G 1C1
115 Highway #8 Unit:100
Stoney Creek, Ontario L8G 1C1

