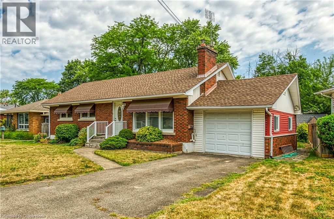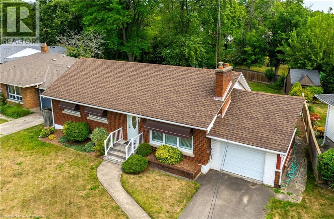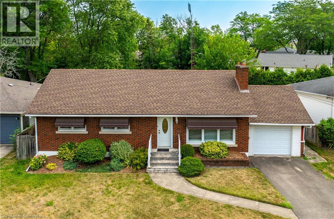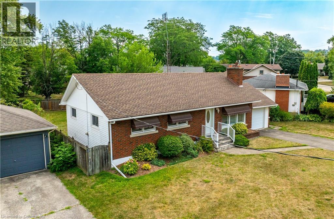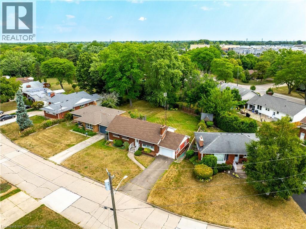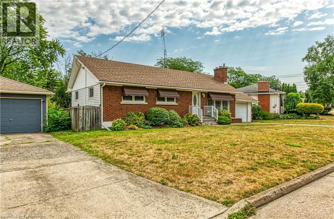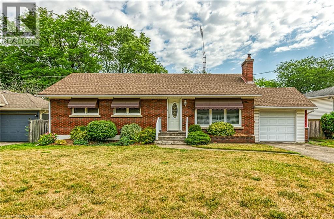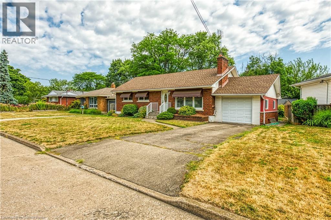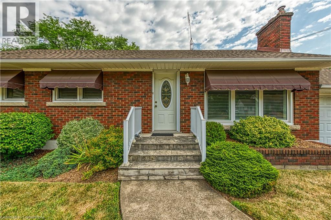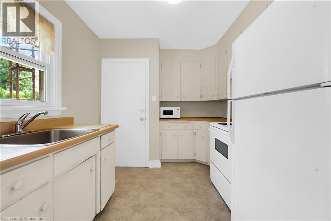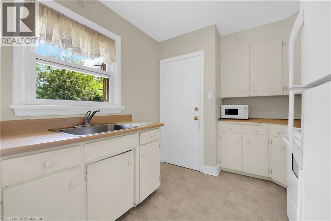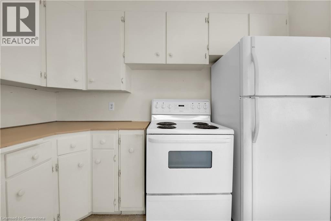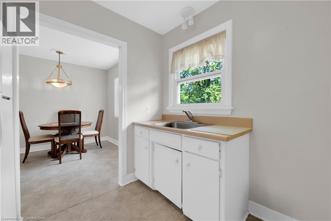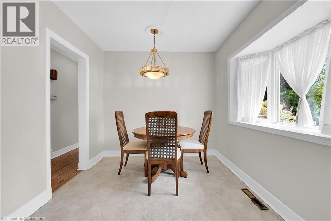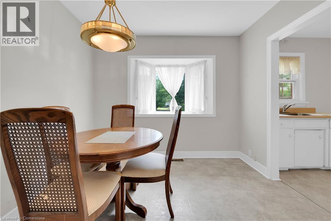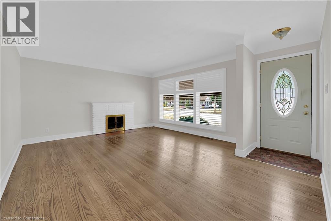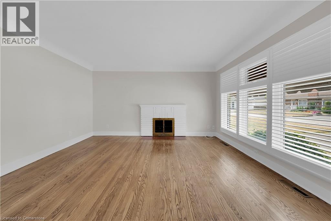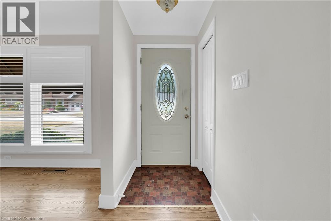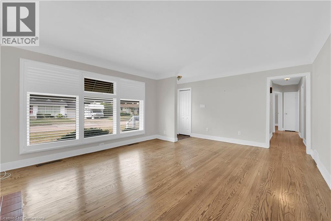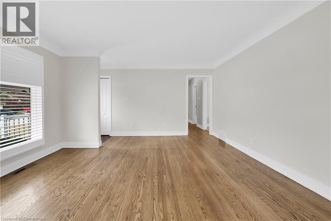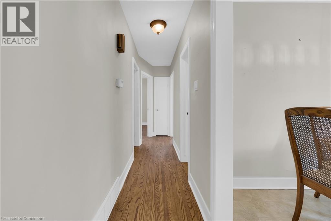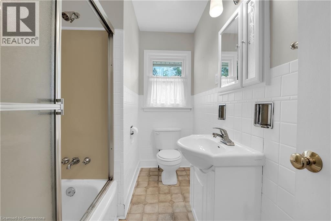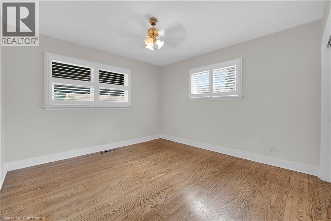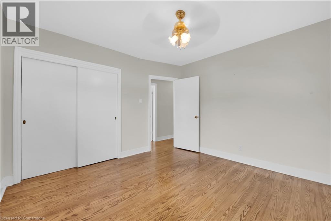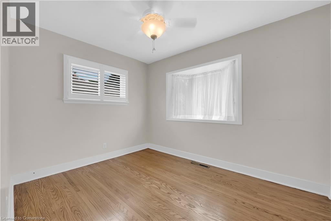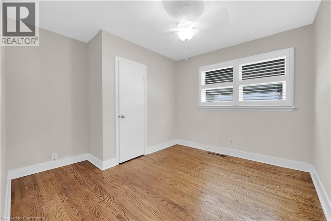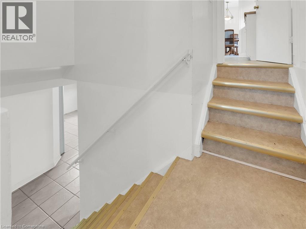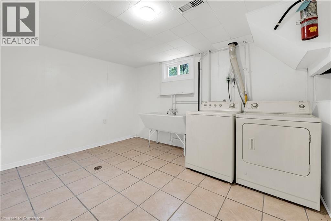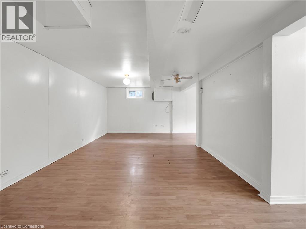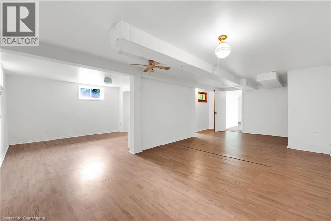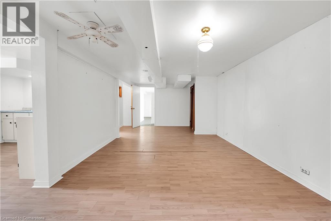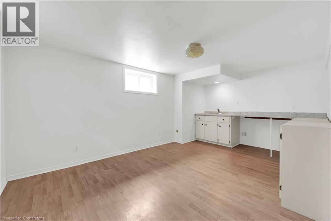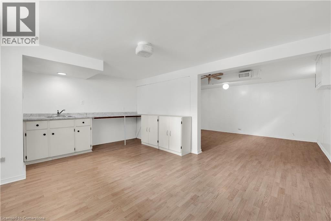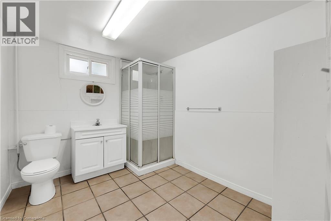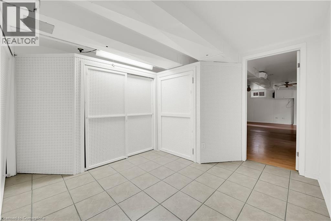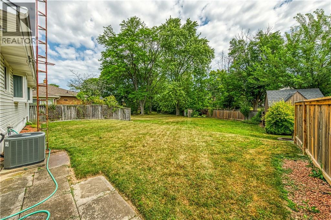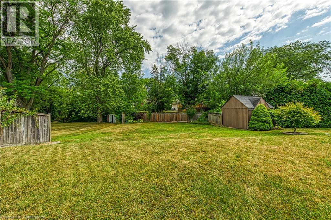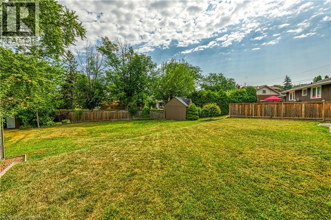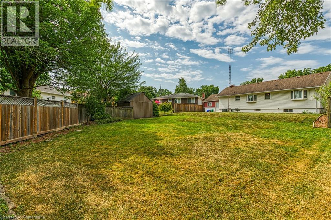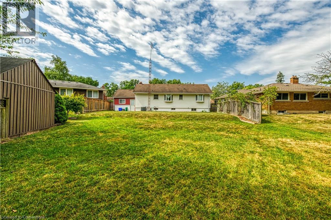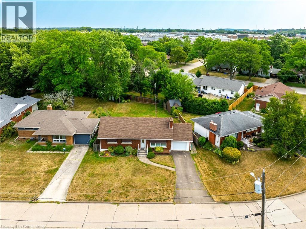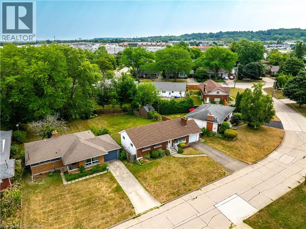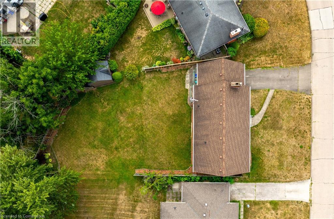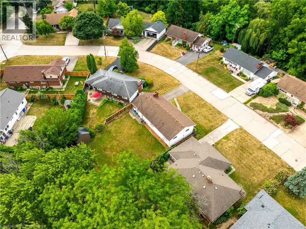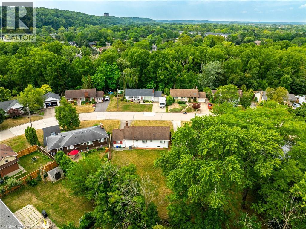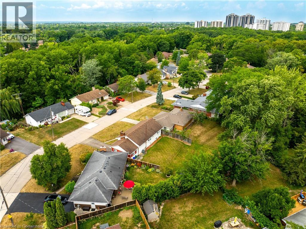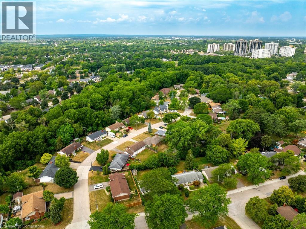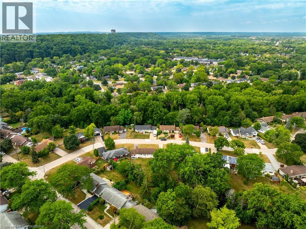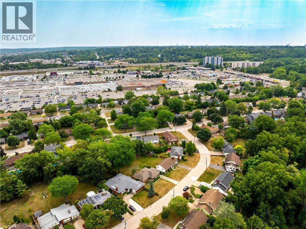25 Elm Ridge Drive St. Catharines, Ontario L2T 2A7
$694,900
Welcome to 25 Elmridge Drive! This solid 3-bedroom, 2-bath bungalow is nestled in a charming, tree-lined neighbourhood on a quiet street in St. Catharines’ desirable Glendale neighbourhood. This prime location offers the convenience of walking distance to shopping, excellent schools, and an array of amenities. Step inside to find a bright and spacious living room with a wood-burning fireplace and gleaming hardwood floors, a classic 4-piece bath, and three comfortable bedrooms with hardwood flooring. The side entrance leads to the lower level, where you’ll discover laundry, storage, a 3-piece bath, and a large rec room. With its kitchenette, separate entrance, and second full bathroom, the basement offers great in-law suite potential. Enjoy the outdoors in the gorgeous, fully fenced backyard with lovely perennial gardens. A single-car attached garage and a paved driveway provide ample parking. Updates include most windows, hardwood flooring, furnace, and a tankless water heater. Perfect for investors, first-time buyers, or families seeking an in-law suite option, this home offers easy access to Brock University, HWY 406, and the Pen Centre. (id:63008)
Property Details
| MLS® Number | 40760290 |
| Property Type | Single Family |
| AmenitiesNearBy | Park, Place Of Worship, Playground, Public Transit, Shopping |
| CommunityFeatures | Community Centre |
| EquipmentType | None |
| Features | Paved Driveway, In-law Suite |
| ParkingSpaceTotal | 3 |
| RentalEquipmentType | None |
Building
| BathroomTotal | 2 |
| BedroomsAboveGround | 3 |
| BedroomsTotal | 3 |
| ArchitecturalStyle | Bungalow |
| BasementDevelopment | Finished |
| BasementType | Full (finished) |
| ConstructedDate | 1959 |
| ConstructionStyleAttachment | Detached |
| CoolingType | Central Air Conditioning |
| ExteriorFinish | Vinyl Siding |
| HeatingFuel | Natural Gas |
| HeatingType | Forced Air |
| StoriesTotal | 1 |
| SizeInterior | 1024 Sqft |
| Type | House |
| UtilityWater | Municipal Water |
Parking
| Attached Garage |
Land
| AccessType | Road Access, Highway Access |
| Acreage | No |
| LandAmenities | Park, Place Of Worship, Playground, Public Transit, Shopping |
| Sewer | Municipal Sewage System |
| SizeDepth | 138 Ft |
| SizeFrontage | 70 Ft |
| SizeIrregular | 0.165 |
| SizeTotal | 0.165 Ac|under 1/2 Acre |
| SizeTotalText | 0.165 Ac|under 1/2 Acre |
| ZoningDescription | R1 |
Rooms
| Level | Type | Length | Width | Dimensions |
|---|---|---|---|---|
| Basement | Utility Room | 5'6'' x 8'9'' | ||
| Basement | 3pc Bathroom | 7'8'' x 9'0'' | ||
| Basement | Den | 8'1'' x 9'1'' | ||
| Basement | Laundry Room | 12'5'' x 9'0'' | ||
| Basement | Recreation Room | 15'8'' x 10'6'' | ||
| Basement | Recreation Room | 23'11'' x 11'5'' | ||
| Main Level | 4pc Bathroom | 6'0'' x 8'6'' | ||
| Main Level | Bedroom | 11'4'' x 8'6'' | ||
| Main Level | Bedroom | 9'1'' x 10'6'' | ||
| Main Level | Primary Bedroom | 11'2'' x 14'1'' | ||
| Main Level | Kitchen | 9'6'' x 8'6'' | ||
| Main Level | Dining Room | 9'5'' x 8'6'' | ||
| Main Level | Living Room | 17'5'' x 14'2'' |
https://www.realtor.ca/real-estate/28729979/25-elm-ridge-drive-st-catharines
Steven Schilstra
Broker
325 Winterberry Dr Unit 4b
Stoney Creek, Ontario L8J 0B6

