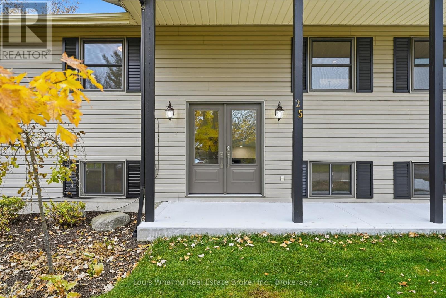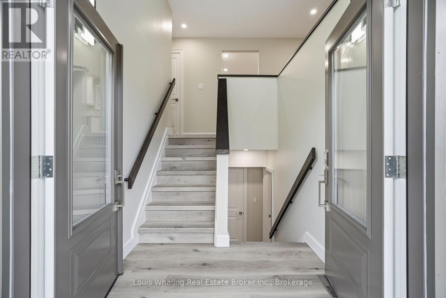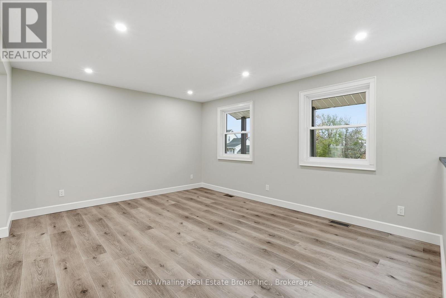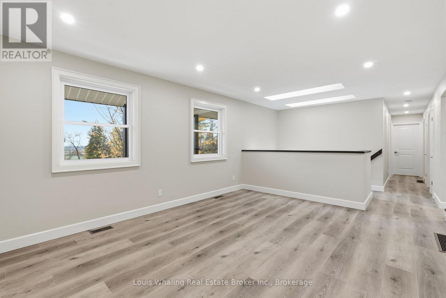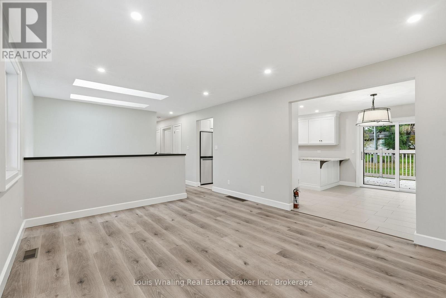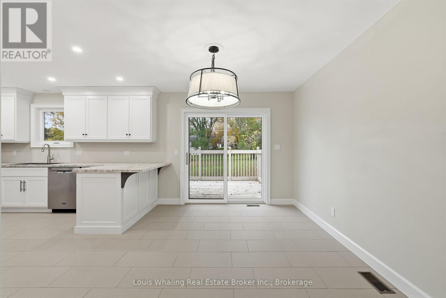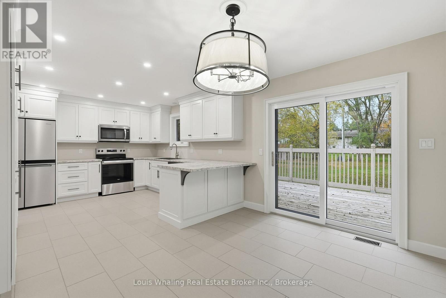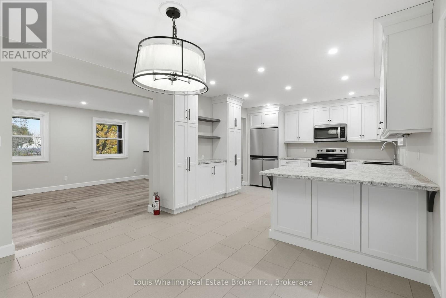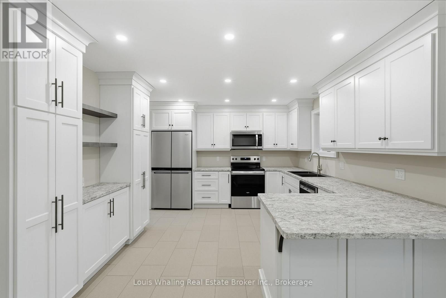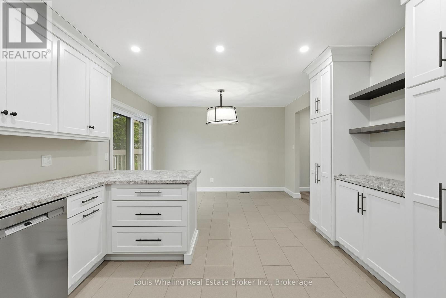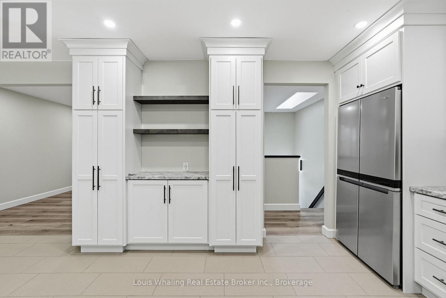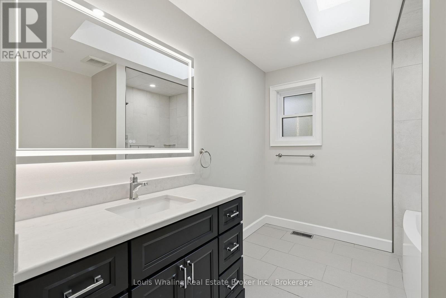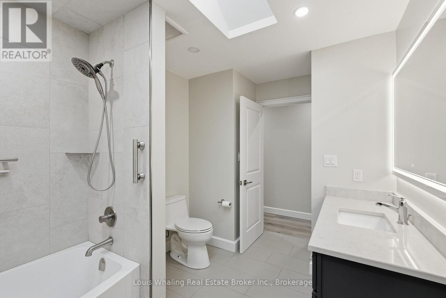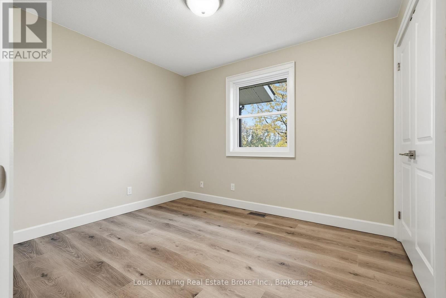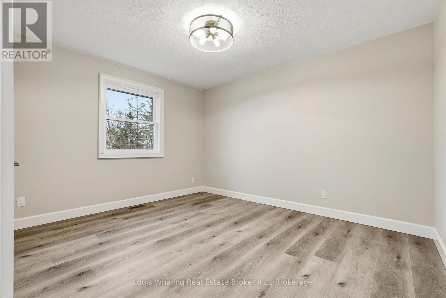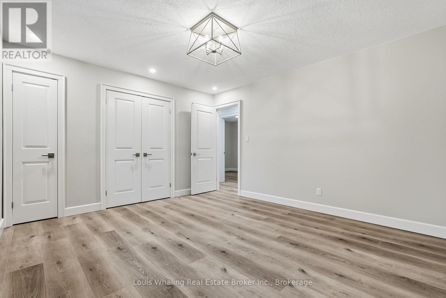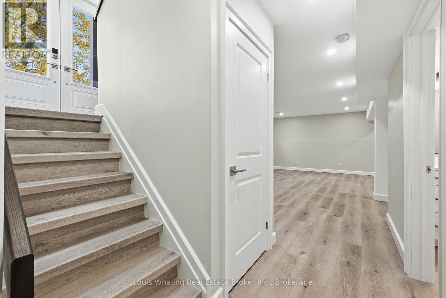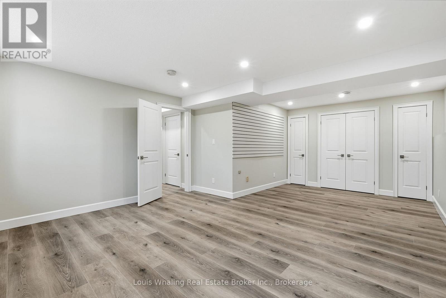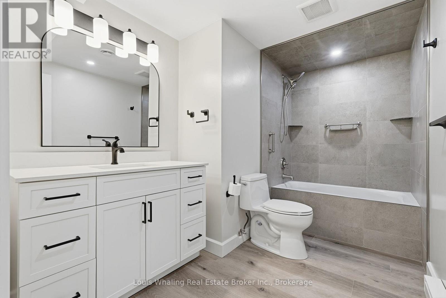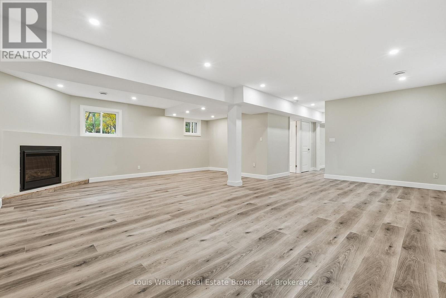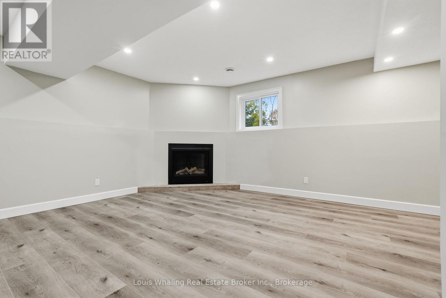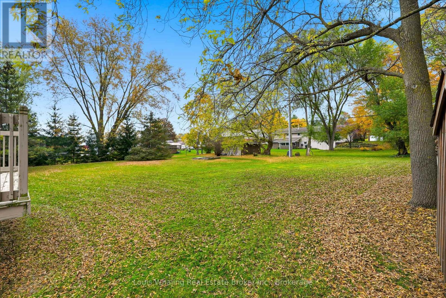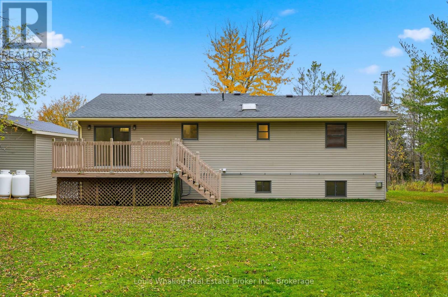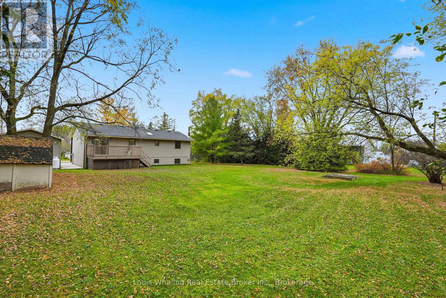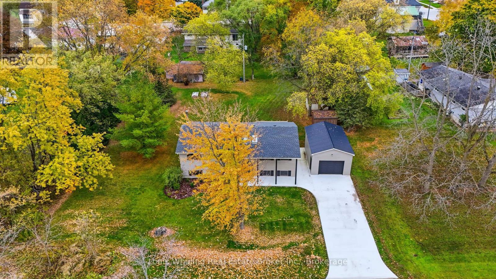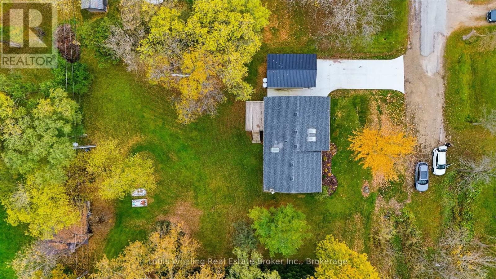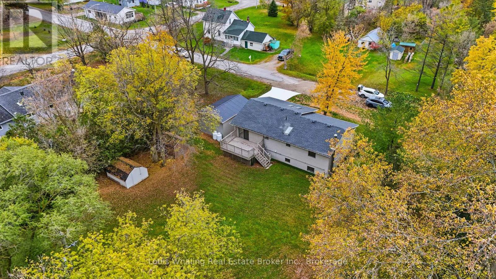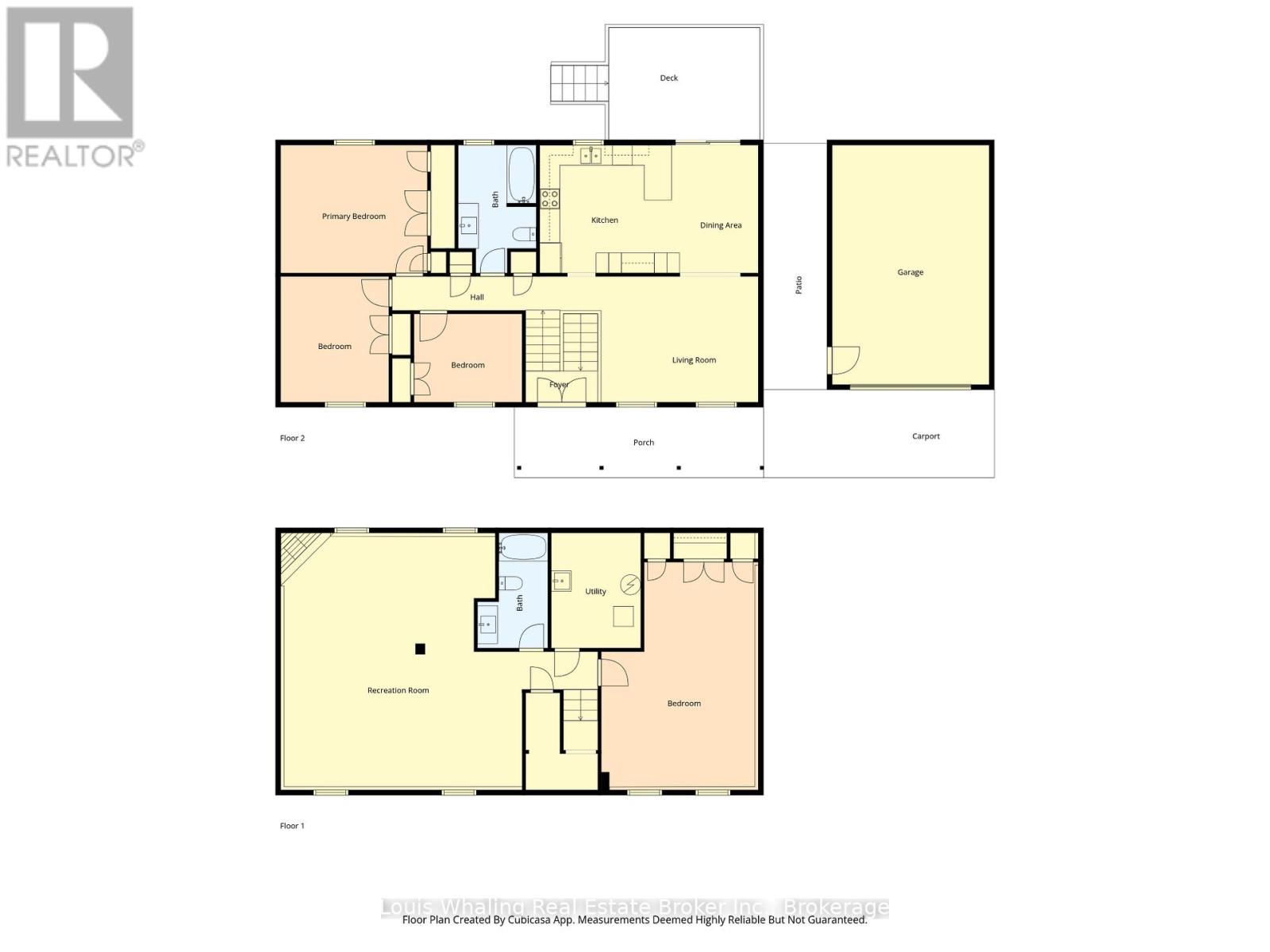25 Dirstein Street N Brockton, Ontario N0G 1S0
$599,900
You don't want to miss this beautifully renovated raised bungalow tucked away on a dead-end street in Elmwood. Consisting of a large kitchen with new appliances included, dining area with patio doors to the rear deck, bright living room, 3 bedrooms & full bath. The basement has rec room with propane fireplace, 2nd full bath with tiled shower, 4th bedroom & mechanical area. There is also a large detached garage with hydro. This home has been updated top to bottom and has new windows, electrical panel, furnace, a/c & roof (approx 2019), all within the last 6 years. Truely a Must See! (id:63008)
Property Details
| MLS® Number | X12495358 |
| Property Type | Single Family |
| Community Name | Brockton |
| AmenitiesNearBy | Place Of Worship |
| EquipmentType | Propane Tank |
| Features | Cul-de-sac, Level, Carpet Free, Sump Pump |
| ParkingSpaceTotal | 5 |
| RentalEquipmentType | Propane Tank |
| Structure | Deck, Porch, Shed |
Building
| BathroomTotal | 2 |
| BedroomsAboveGround | 3 |
| BedroomsBelowGround | 1 |
| BedroomsTotal | 4 |
| Age | 31 To 50 Years |
| Amenities | Fireplace(s) |
| Appliances | Garage Door Opener Remote(s), Water Heater, Water Softener, Dishwasher, Microwave, Hood Fan, Stove, Refrigerator |
| ArchitecturalStyle | Raised Bungalow |
| BasementDevelopment | Finished |
| BasementType | Full (finished) |
| ConstructionStyleAttachment | Detached |
| CoolingType | Central Air Conditioning |
| ExteriorFinish | Vinyl Siding |
| FireplacePresent | Yes |
| FireplaceTotal | 1 |
| FoundationType | Concrete |
| HeatingFuel | Propane |
| HeatingType | Forced Air |
| StoriesTotal | 1 |
| SizeInterior | 1100 - 1500 Sqft |
| Type | House |
| UtilityWater | Shared Well |
Parking
| Detached Garage | |
| Garage |
Land
| Acreage | No |
| LandAmenities | Place Of Worship |
| LandscapeFeatures | Landscaped |
| Sewer | Septic System |
| SizeIrregular | 132 X 165 Acre |
| SizeTotalText | 132 X 165 Acre |
| ZoningDescription | Bruce Rd 10 & David Street |
Rooms
| Level | Type | Length | Width | Dimensions |
|---|---|---|---|---|
| Basement | Recreational, Games Room | 9.36 m | 7.47 m | 9.36 m x 7.47 m |
| Basement | Bedroom 4 | 4.58 m | 6.71 m | 4.58 m x 6.71 m |
| Basement | Utility Room | 2.67 m | 3.44 m | 2.67 m x 3.44 m |
| Main Level | Living Room | 6.95 m | 3.76 m | 6.95 m x 3.76 m |
| Main Level | Kitchen | 3.94 m | 3.82 m | 3.94 m x 3.82 m |
| Main Level | Dining Room | 2.59 m | 3.82 m | 2.59 m x 3.82 m |
| Main Level | Primary Bedroom | 4.38 m | 3.82 m | 4.38 m x 3.82 m |
| Main Level | Bedroom 2 | 3.23 m | 3.76 m | 3.23 m x 3.76 m |
| Main Level | Bedroom 3 | 3.23 m | 2.64 m | 3.23 m x 2.64 m |
https://www.realtor.ca/real-estate/29052485/25-dirstein-street-n-brockton-brockton
Ashley Whaling
Broker
486 10th St
Hanover, Ontario N4N 1R1
Bryan Whaling
Broker of Record
486 10th St
Hanover, Ontario N4N 1R1


