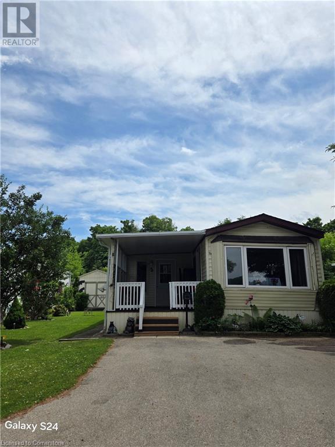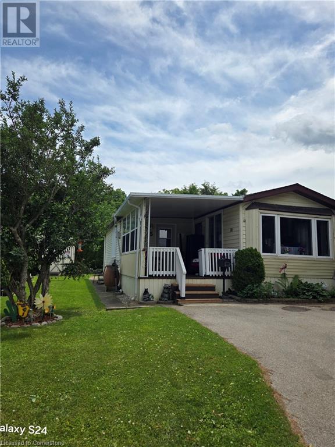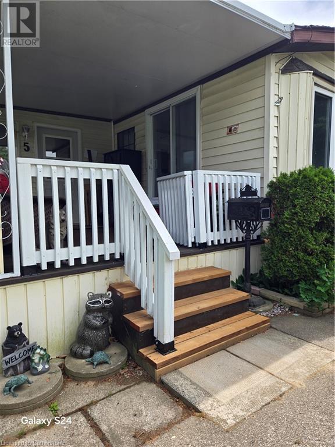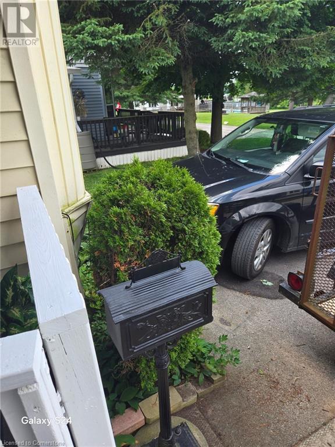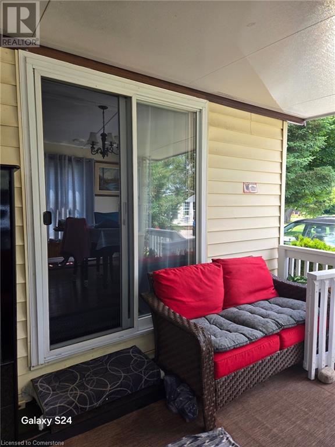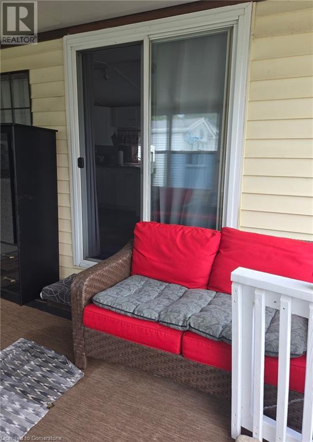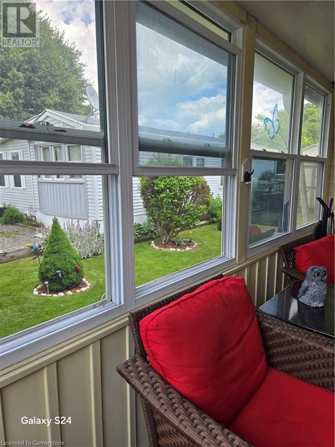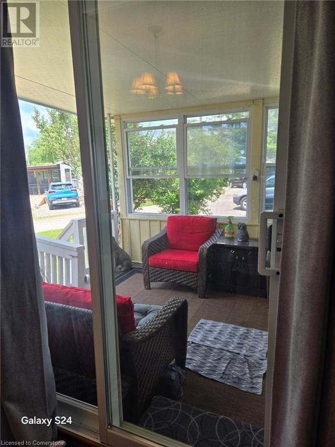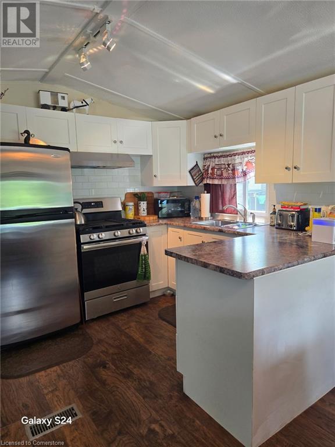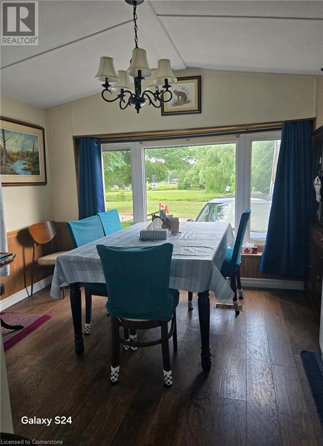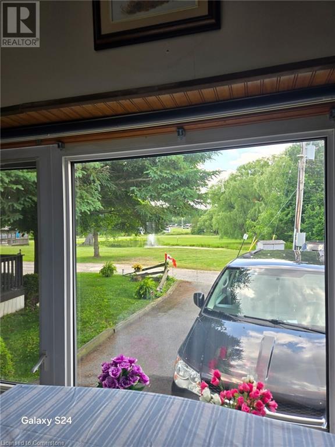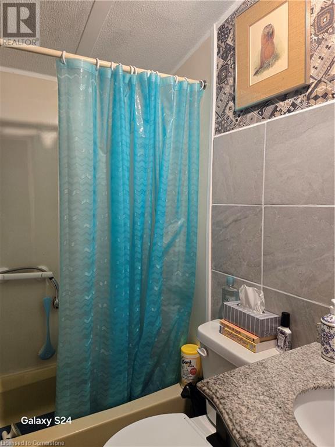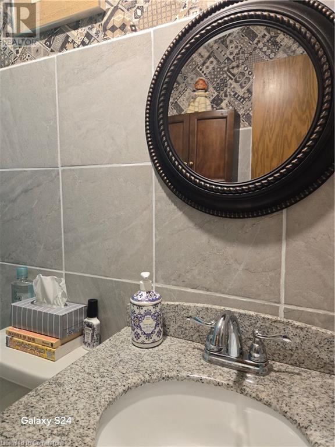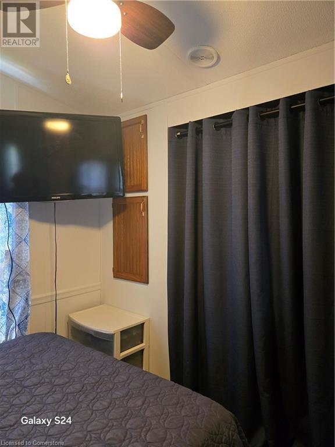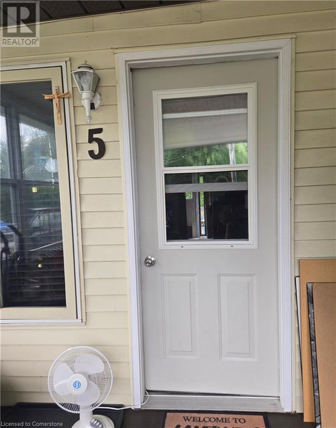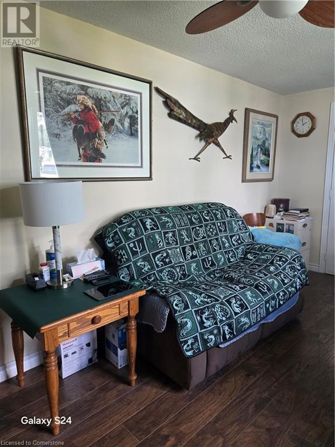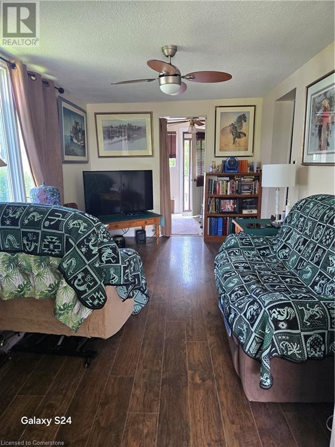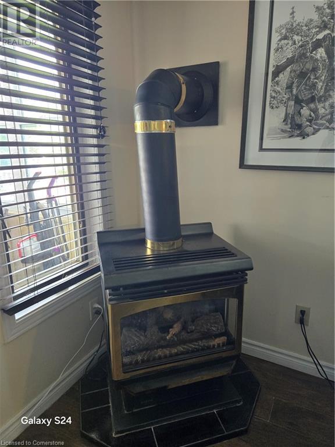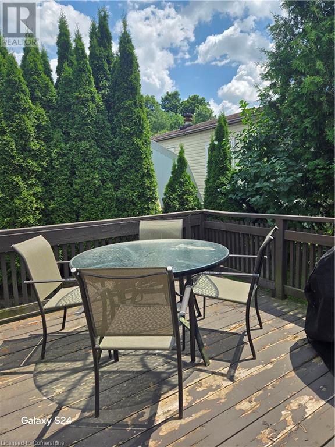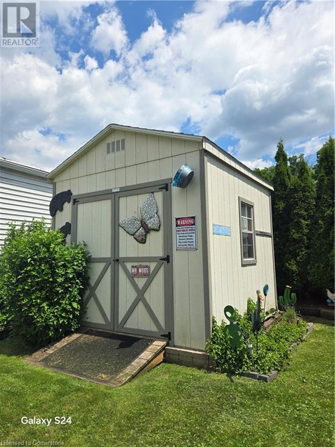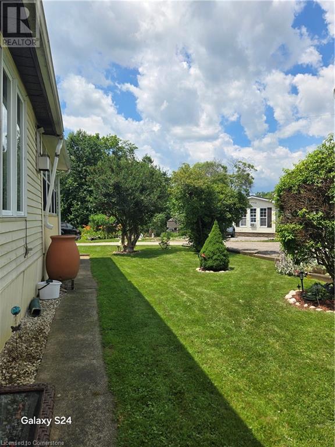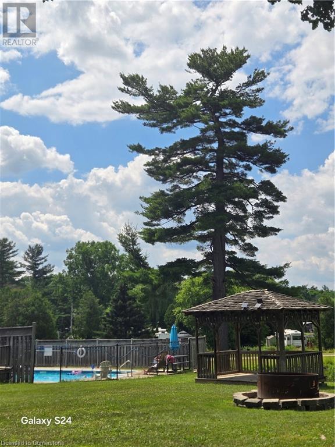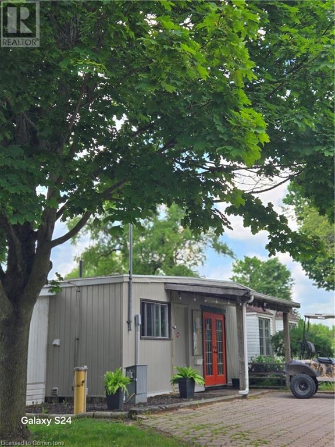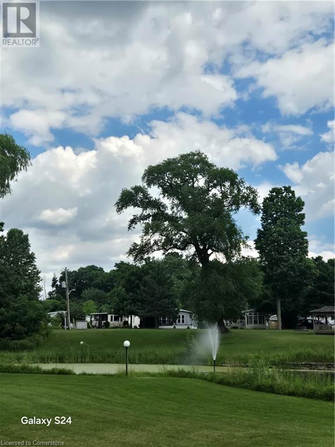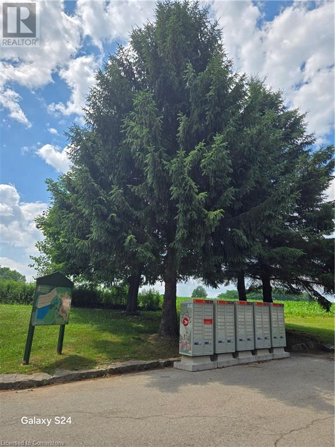2490 Governors Road Unit# 5 Pondview Ancaster, Ontario N0E 1A0
$299,000
Spacious hone on an extra large and landscaped lot with an amazing view over the water. Just steps to the year round active social community centre and inground seasonal pool. Open concept kitchen and dining area with walkout to covered deck and an adjoining extra spacious family room with loads of windows taking in a great view of the side yard. The utility room is a bonus with access to the large deck. Highway access close by to 403 Hwy and Hwy 5. Shopping also nearby in Dundas and Ancaster. Woodlands has a gated entry and mail delivery. This favoured park is nestled in a beautiful country setting with three area ponds for bird watching or catch and release fishing from the bridge - which visiting grandchildren love. (id:63008)
Property Details
| MLS® Number | 40747788 |
| Property Type | Single Family |
| AmenitiesNearBy | Shopping |
| CommunicationType | Fiber |
| Features | Paved Driveway, Country Residential |
| ParkingSpaceTotal | 3 |
| PoolType | Inground Pool |
| Structure | Shed |
Building
| BathroomTotal | 1 |
| BedroomsAboveGround | 2 |
| BedroomsTotal | 2 |
| Appliances | Refrigerator, Stove, Window Coverings |
| ArchitecturalStyle | Bungalow |
| BasementType | None |
| ConstructedDate | 1987 |
| ConstructionStyleAttachment | Detached |
| CoolingType | None |
| ExteriorFinish | Vinyl Siding |
| FireplaceFuel | Propane |
| FireplacePresent | Yes |
| FireplaceTotal | 1 |
| FireplaceType | Other - See Remarks |
| HeatingFuel | Propane |
| HeatingType | Forced Air |
| StoriesTotal | 1 |
| SizeInterior | 810 Sqft |
| Type | Modular |
| UtilityWater | Community Water System |
Land
| AccessType | Highway Nearby |
| Acreage | No |
| LandAmenities | Shopping |
| Sewer | Septic System |
| SizeDepth | 80 Ft |
| SizeFrontage | 44 Ft |
| SizeTotalText | Under 1/2 Acre |
| ZoningDescription | Rmh |
Rooms
| Level | Type | Length | Width | Dimensions |
|---|---|---|---|---|
| Main Level | Utility Room | 8'0'' x 9'4'' | ||
| Main Level | 4pc Bathroom | 6'9'' x 4'6'' | ||
| Main Level | Bedroom | 8'4'' x 8'5'' | ||
| Main Level | Bedroom | 9'0'' x 8'10'' | ||
| Main Level | Kitchen | 8'6'' x 11'8'' | ||
| Main Level | Dining Room | 9'3'' x 11'8'' | ||
| Main Level | Family Room | 16'11'' x 9'2'' |
https://www.realtor.ca/real-estate/28555817/2490-governors-road-unit-5-pondview-ancaster
720 Guelph Line
Burlington, Ontario L7R 4E2

