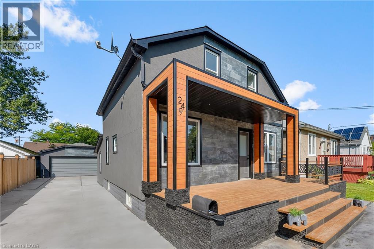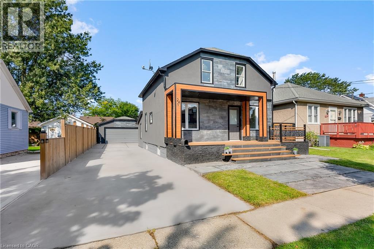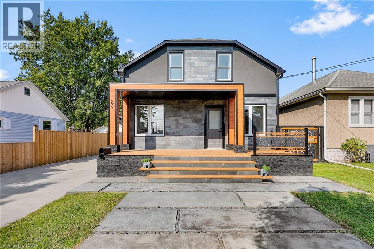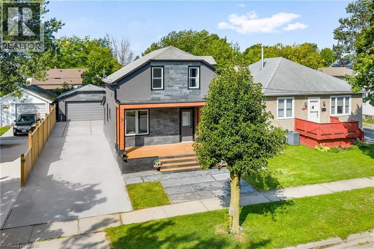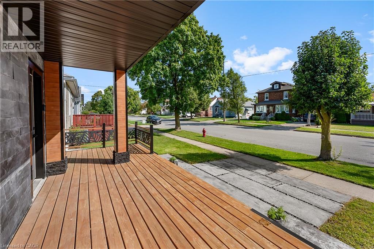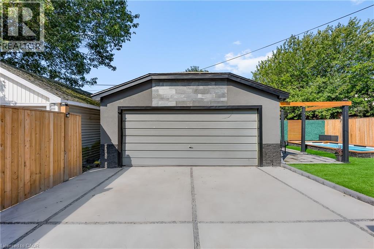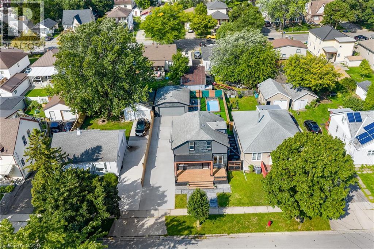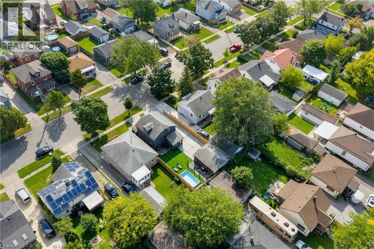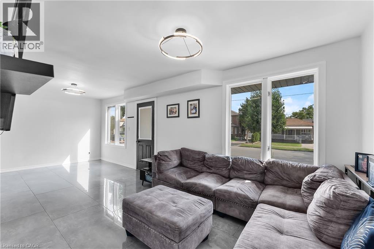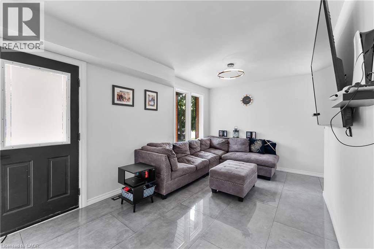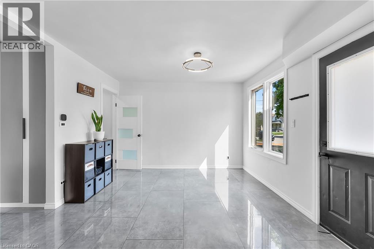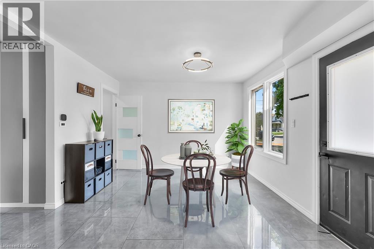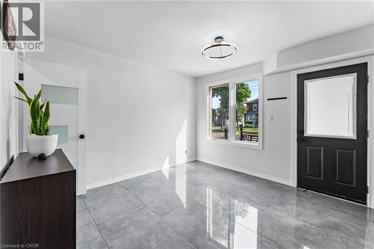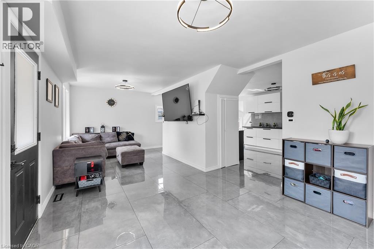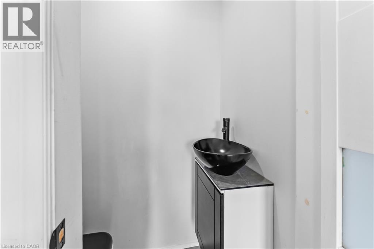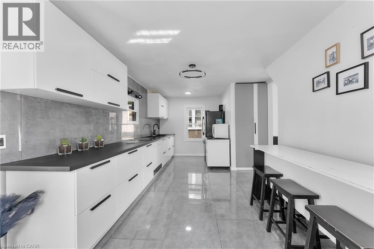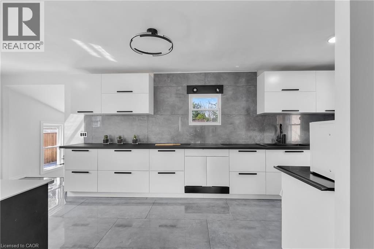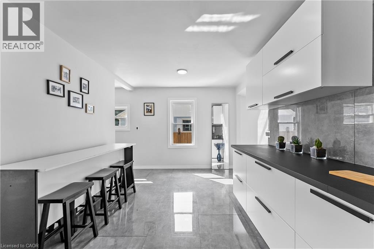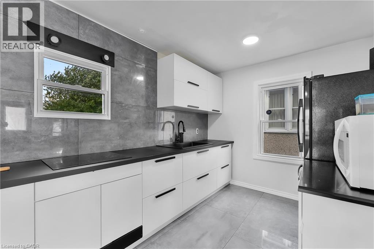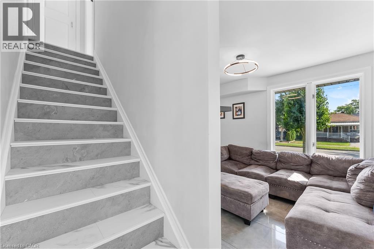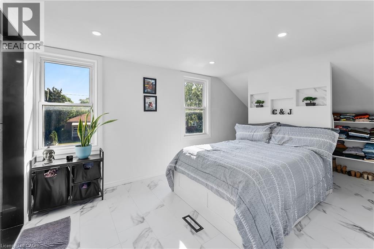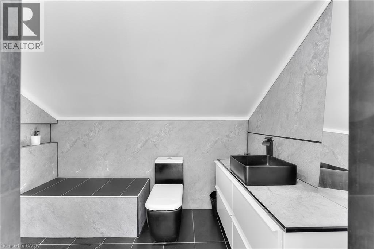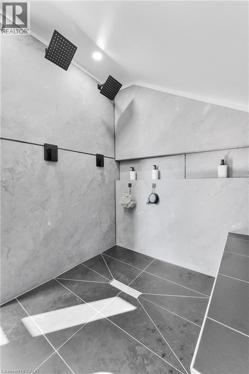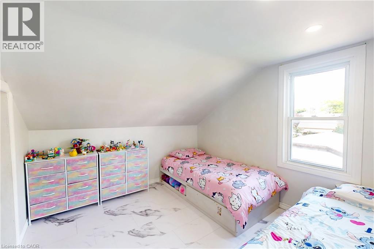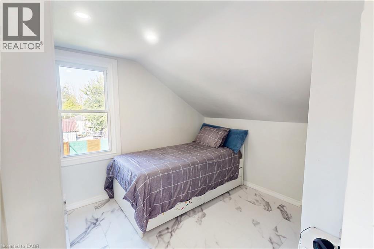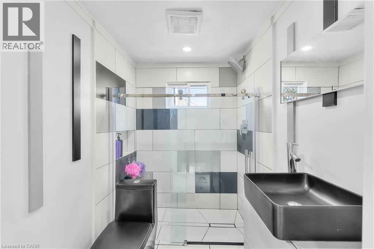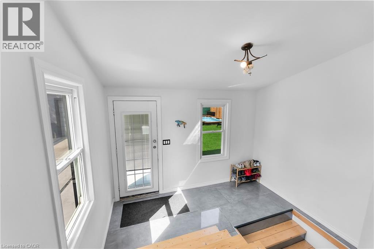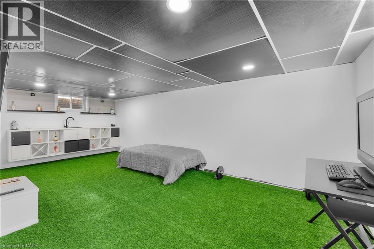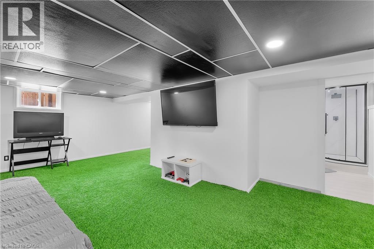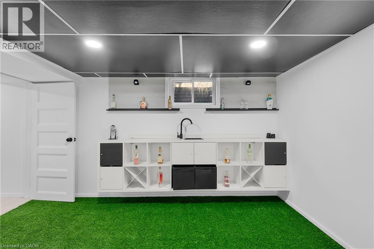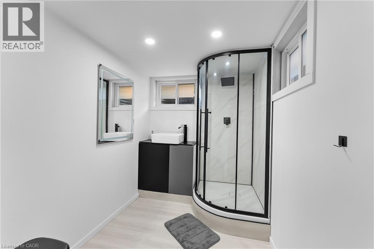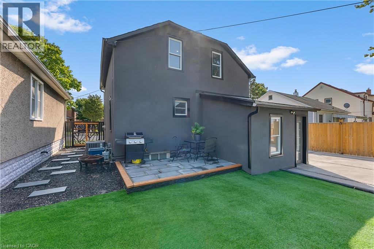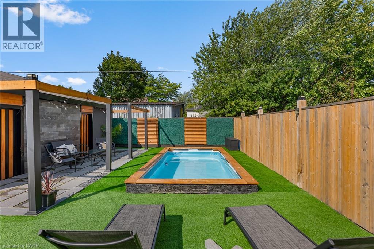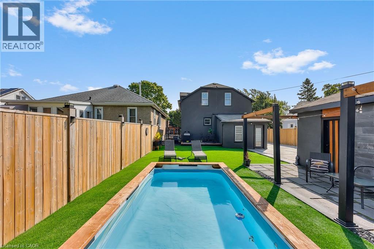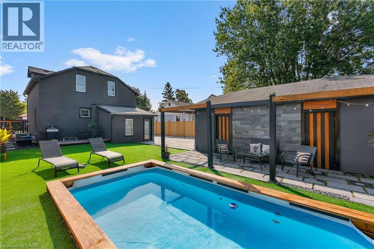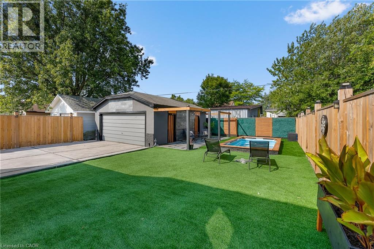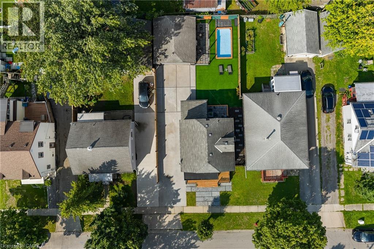249 S Wallace Avenue S Welland, Ontario L3B 1R7
$599,900
First-time buyers looking for a trendy, modern home within budget this one checks all the boxes. This fully renovated home offers 3 bedrooms, 3.5 bathrooms, and a finished basement with stylish upgrades throughout. Every major element has been updated recently, including roof, furnace, and A/C all within the last five years along with a complete interior transformation that blends modern finishes with practical design. The main floor is bright and inviting with an open layout, a trendy eat-in kitchen, and plenty of space for both everyday living and entertaining. Upstairs, you'll find three comfortable bedrooms, two full super modern bathrooms, and a beautiful primary retreat. The finished basement adds another level of living with a recreation room and full bathroom, creating flexibility for guests or family. Curb appeal starts at the welcoming stylish front porch, while the backyard is a true highlight featuring an 8 x 16 removable pool, a covered sitting area, and landscaped surroundings designed for relaxation and family fun. Close to schools, parks, and everyday amenities, this home combines the peace of mind of extensive updates with the comfort of move-in-ready living. (id:63008)
Open House
This property has open houses!
2:00 pm
Ends at:4:00 pm
Property Details
| MLS® Number | 40767305 |
| Property Type | Single Family |
| AmenitiesNearBy | Park, Schools |
| ParkingSpaceTotal | 8 |
| PoolType | Inground Pool |
| Structure | Porch |
Building
| BathroomTotal | 4 |
| BedroomsAboveGround | 3 |
| BedroomsTotal | 3 |
| Appliances | Dryer, Microwave, Refrigerator, Stove, Washer |
| BasementDevelopment | Finished |
| BasementType | Full (finished) |
| ConstructionStyleAttachment | Detached |
| CoolingType | Central Air Conditioning |
| ExteriorFinish | Stone, Stucco |
| FoundationType | Block |
| HalfBathTotal | 1 |
| HeatingFuel | Natural Gas |
| HeatingType | Forced Air |
| StoriesTotal | 2 |
| SizeInterior | 1727 Sqft |
| Type | House |
| UtilityWater | Municipal Water |
Parking
| Detached Garage |
Land
| Acreage | No |
| LandAmenities | Park, Schools |
| Sewer | Municipal Sewage System |
| SizeDepth | 100 Ft |
| SizeFrontage | 45 Ft |
| SizeTotalText | Under 1/2 Acre |
| ZoningDescription | Rl1 |
Rooms
| Level | Type | Length | Width | Dimensions |
|---|---|---|---|---|
| Second Level | 3pc Bathroom | Measurements not available | ||
| Second Level | 3pc Bathroom | Measurements not available | ||
| Second Level | Bedroom | 11'7'' x 8'10'' | ||
| Second Level | Bedroom | 10'2'' x 11'8'' | ||
| Second Level | Primary Bedroom | 16'1'' x 9'7'' | ||
| Basement | 3pc Bathroom | Measurements not available | ||
| Basement | Recreation Room | 22'1'' x 22'4'' | ||
| Main Level | 2pc Bathroom | Measurements not available | ||
| Main Level | Kitchen | 25'11'' x 10'3'' | ||
| Main Level | Living Room | 25'11'' x 13'2'' |
https://www.realtor.ca/real-estate/28837900/249-s-wallace-avenue-s-welland
Emily Barry
Salesperson
4025 Dorchester Rd, Suite 260a,
Niagara Falls, Ontario L2E 7K8

