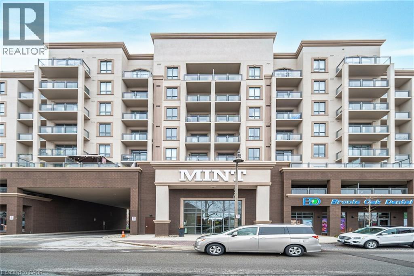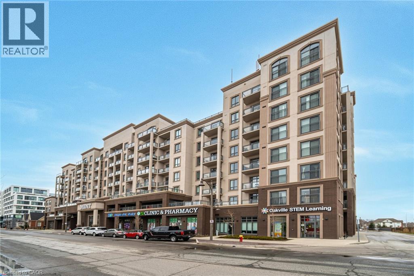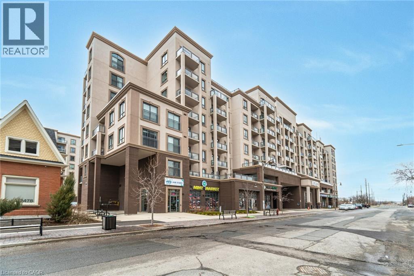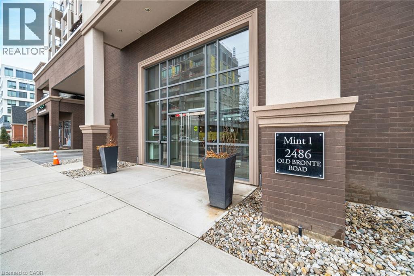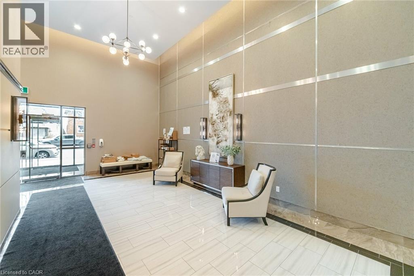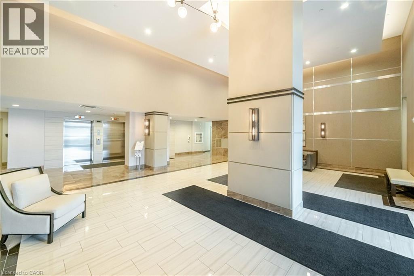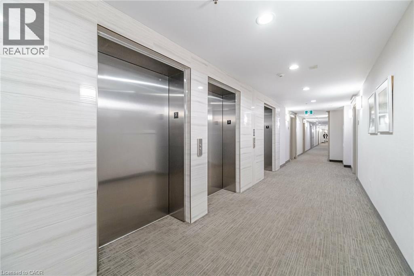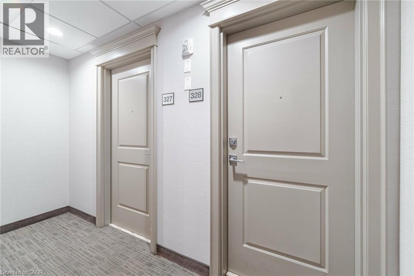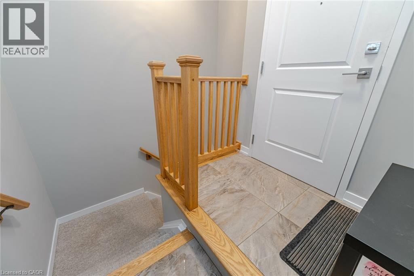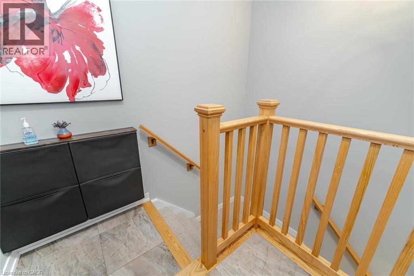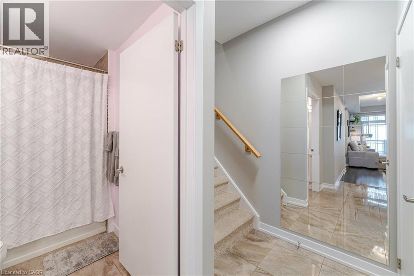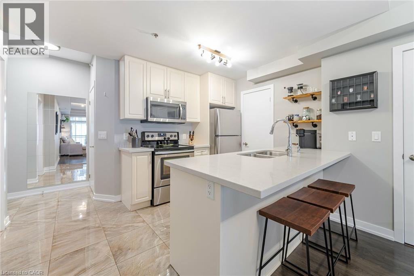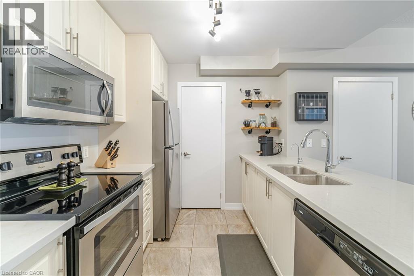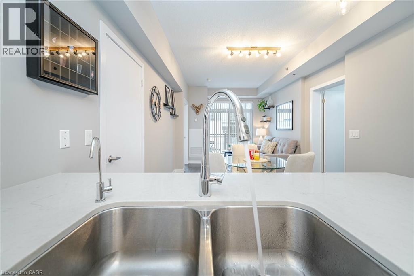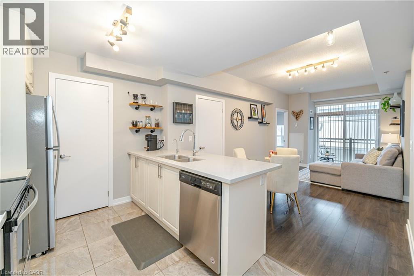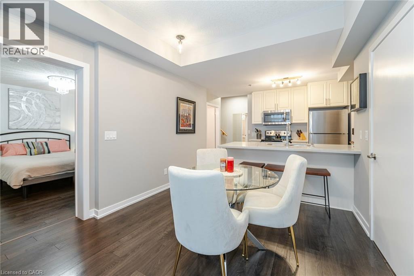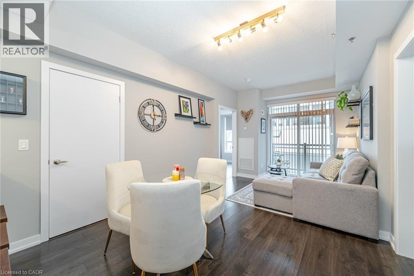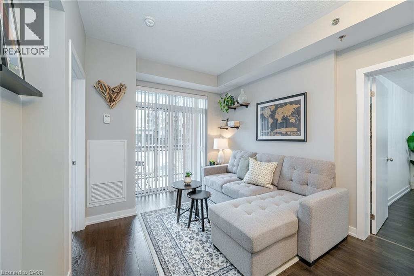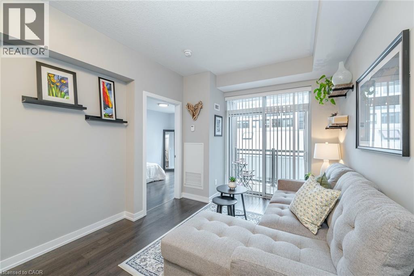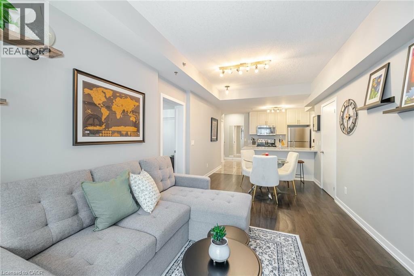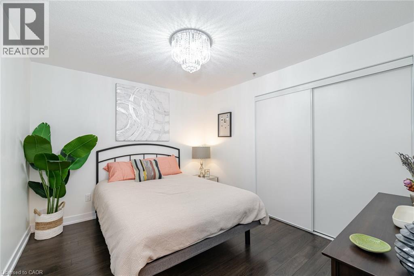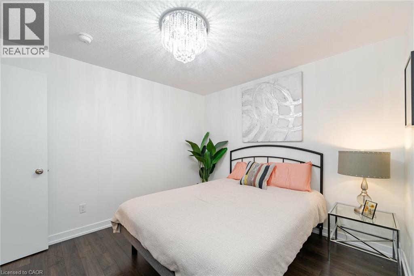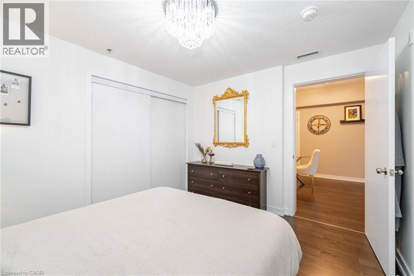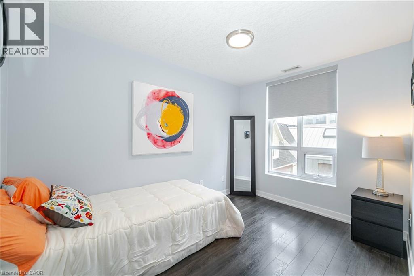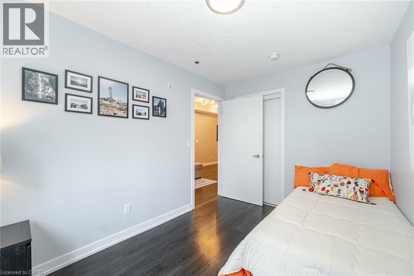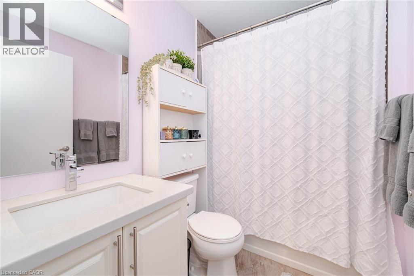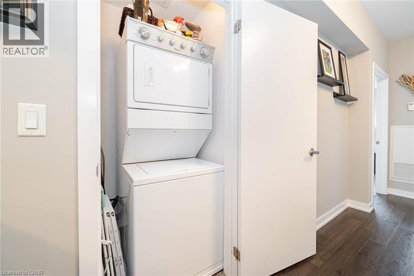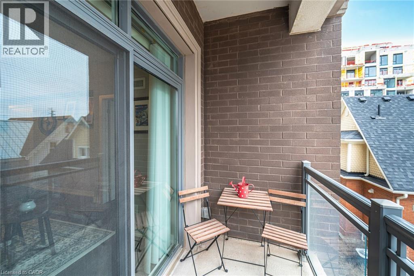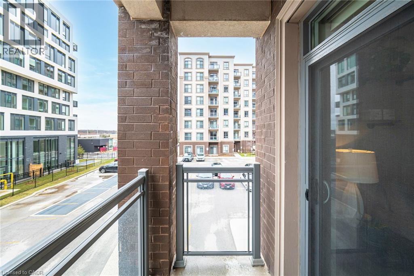2486 Old Bronte Road Unit# 328 Oakville, Ontario L6M 0Y4
$2,600 MonthlyInsurance
TAKE ADVANTAGE of this OPPORTUNITY to live in a spacious Titanium Model Unit at the MINT Condos. This carpet free unit has two Spacious Bedrooms, Open-Concept Living Area and an enjoyable Balcony. Take notice of the Modern Kitchen with Stainless Steel Appliances, very functional 4 piece bathroom and in-suite laundry. This unit comes with UNDERGROUND PARKING and a storage locker. **AS A BONUS - A SECOND PARKING SPACE CAN BE PROVIDED FOR AN ADDITIONAL FEE. The building provides A Fitness Room, Party Room And A Roof-Top Terrace...Perfect For Summer Barbecues. With Access To The 407 ETR, QEW And The Bronte GO Station...this building is ideally located. Restaurants, Shopping, Trails and much more nearby. COME SEE IT NOW! (id:63008)
Property Details
| MLS® Number | 40781160 |
| Property Type | Single Family |
| AmenitiesNearBy | Park, Place Of Worship, Public Transit, Schools |
| Features | Southern Exposure, Balcony |
| ParkingSpaceTotal | 1 |
| StorageType | Locker |
Building
| BathroomTotal | 1 |
| BedroomsAboveGround | 2 |
| BedroomsTotal | 2 |
| Amenities | Exercise Centre, Party Room |
| Appliances | Dishwasher, Dryer, Refrigerator, Stove, Washer, Microwave Built-in |
| BasementType | None |
| ConstructedDate | 2017 |
| ConstructionStyleAttachment | Attached |
| CoolingType | Central Air Conditioning |
| ExteriorFinish | Brick |
| FoundationType | Poured Concrete |
| HeatingFuel | Natural Gas |
| HeatingType | Forced Air |
| StoriesTotal | 1 |
| SizeInterior | 920 Sqft |
| Type | Apartment |
| UtilityWater | Municipal Water |
Parking
| Underground | |
| Visitor Parking |
Land
| AccessType | Highway Access |
| Acreage | No |
| LandAmenities | Park, Place Of Worship, Public Transit, Schools |
| Sewer | Municipal Sewage System |
| SizeTotalText | Unknown |
| ZoningDescription | Mu3 |
Rooms
| Level | Type | Length | Width | Dimensions |
|---|---|---|---|---|
| Main Level | Laundry Room | Measurements not available | ||
| Main Level | Full Bathroom | Measurements not available | ||
| Main Level | Bedroom | 11'1'' x 8'1'' | ||
| Main Level | Primary Bedroom | 11'6'' x 10'0'' | ||
| Main Level | Kitchen | 7'8'' x 8'0'' | ||
| Main Level | Living Room | 19'2'' x 10'9'' | ||
| Main Level | Dining Room | 19'2'' x 10'9'' |
https://www.realtor.ca/real-estate/29022785/2486-old-bronte-road-unit-328-oakville
Victor Esteireiro
Salesperson
42 Zaduk Court, Upper
Conestogo, Ontario N0B 1N0
Shane Esteireiro
Salesperson
42 Zaduk Court
Conestogo, Ontario N0B 1N0

