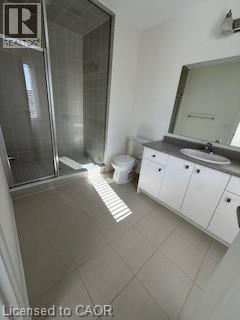248 Rosebury Way Hamilton, Ontario L0R 1W0
3 Bedroom
3 Bathroom
2448 sqft
2 Level
Central Air Conditioning
Forced Air
$3,000 Monthly
Three Bedroom Townhouse, 2.5 Baths, Open Concept, Fully Finished basement, close to 403 & Hwy 6. Rental App, Photo ID, Letter of Employment, Pay Stubs, Full Credit Report. Tenant pays for utilities. (id:63008)
Property Details
| MLS® Number | 40775489 |
| Property Type | Single Family |
| AmenitiesNearBy | Airport, Golf Nearby |
| Features | No Pet Home |
| ParkingSpaceTotal | 2 |
Building
| BathroomTotal | 3 |
| BedroomsAboveGround | 3 |
| BedroomsTotal | 3 |
| ArchitecturalStyle | 2 Level |
| BasementDevelopment | Finished |
| BasementType | Full (finished) |
| ConstructedDate | 2022 |
| ConstructionStyleAttachment | Attached |
| CoolingType | Central Air Conditioning |
| ExteriorFinish | Brick, Vinyl Siding |
| HalfBathTotal | 1 |
| HeatingType | Forced Air |
| StoriesTotal | 2 |
| SizeInterior | 2448 Sqft |
| Type | Row / Townhouse |
| UtilityWater | Municipal Water |
Parking
| Attached Garage |
Land
| AccessType | Road Access, Highway Nearby |
| Acreage | No |
| LandAmenities | Airport, Golf Nearby |
| Sewer | Municipal Sewage System |
| SizeDepth | 88 Ft |
| SizeFrontage | 21 Ft |
| SizeTotalText | Under 1/2 Acre |
| ZoningDescription | R4-218(a) |
Rooms
| Level | Type | Length | Width | Dimensions |
|---|---|---|---|---|
| Second Level | Full Bathroom | Measurements not available | ||
| Second Level | 4pc Bathroom | Measurements not available | ||
| Second Level | Bedroom | 9'4'' x 11'0'' | ||
| Second Level | Bedroom | 9'4'' x 11'0'' | ||
| Second Level | Primary Bedroom | 14'0'' x 13'0'' | ||
| Basement | Utility Room | Measurements not available | ||
| Basement | Laundry Room | Measurements not available | ||
| Basement | Recreation Room | Measurements not available | ||
| Main Level | Living Room | 16'6'' x 11'4'' | ||
| Main Level | 2pc Bathroom | Measurements not available | ||
| Main Level | Breakfast | 9'0'' x 8'0'' | ||
| Main Level | Kitchen | 11'0'' x 9'0'' |
https://www.realtor.ca/real-estate/28936759/248-rosebury-way-hamilton
John Pocobene
Salesperson
RE/MAX Escarpment Realty Inc.
502 Brant Street Unit 1a
Burlington, Ontario L7R 2G4
502 Brant Street Unit 1a
Burlington, Ontario L7R 2G4













