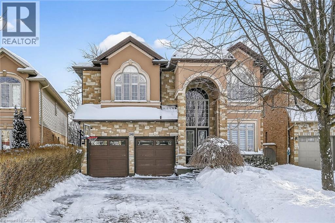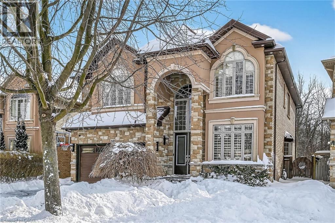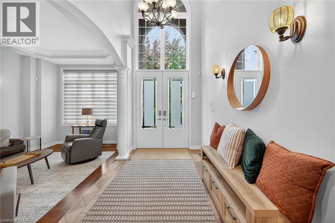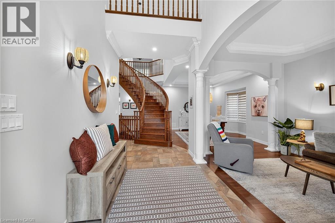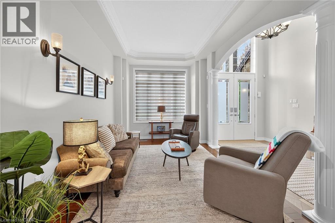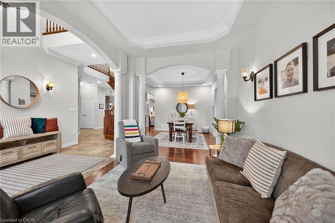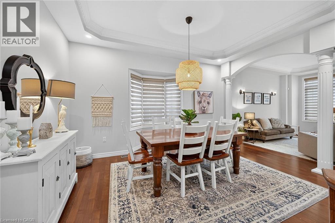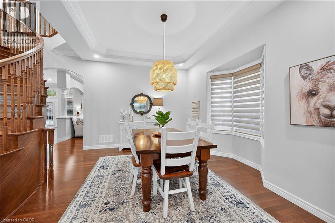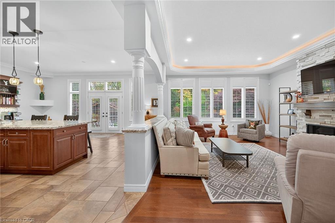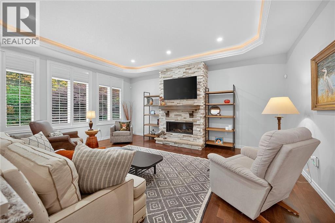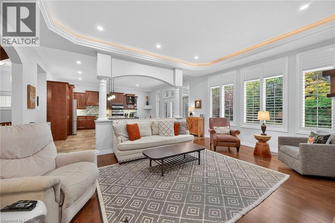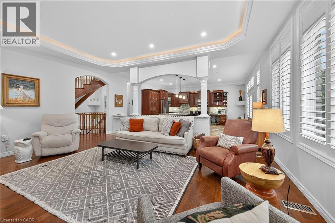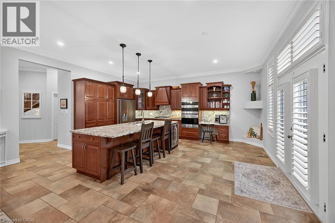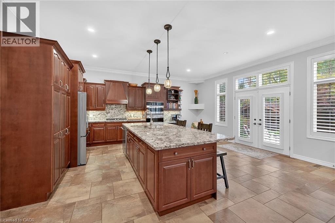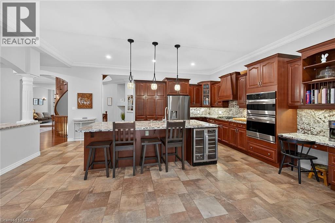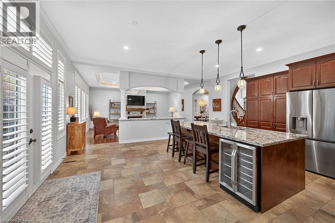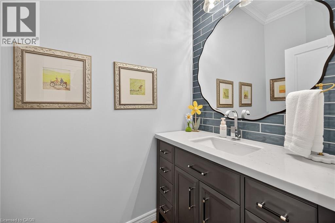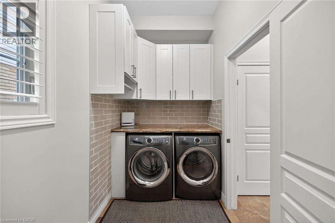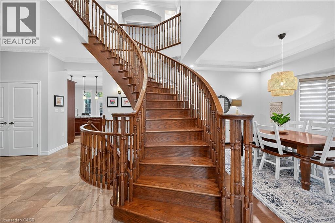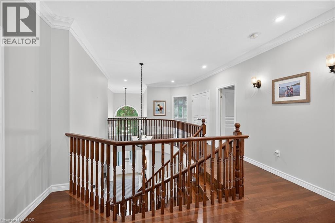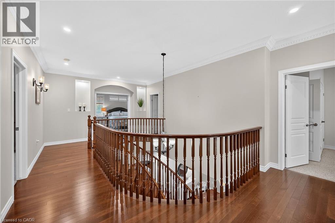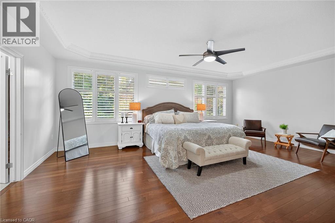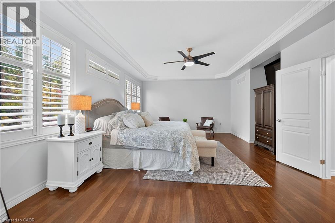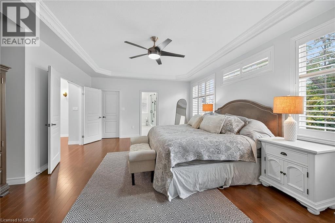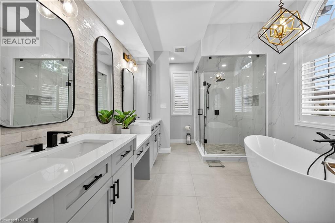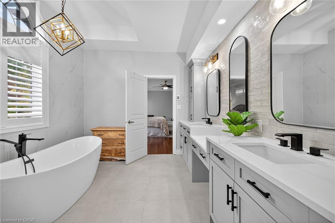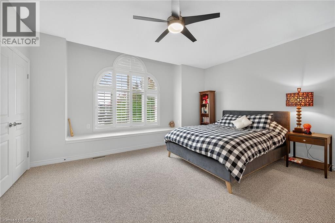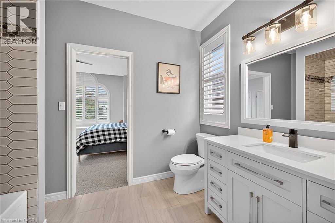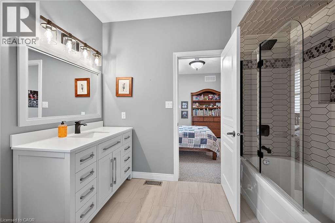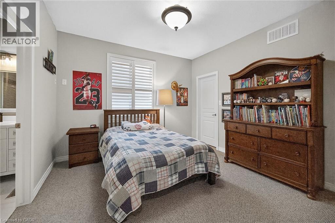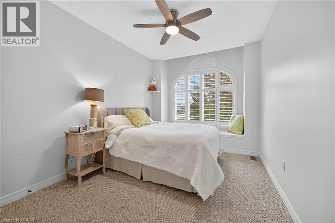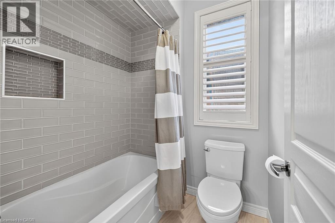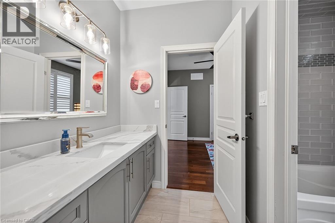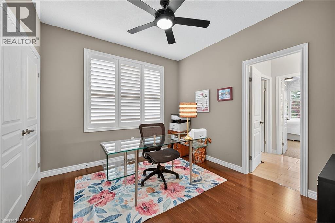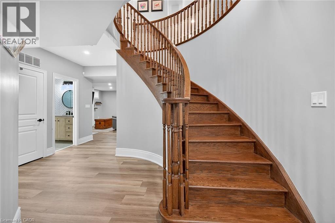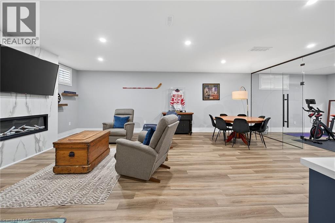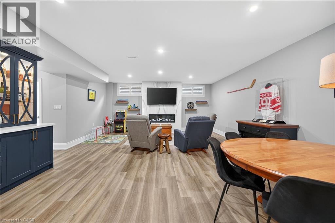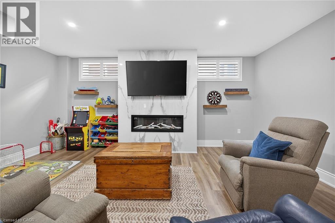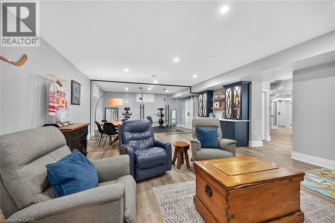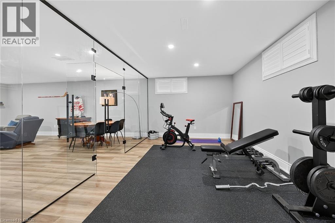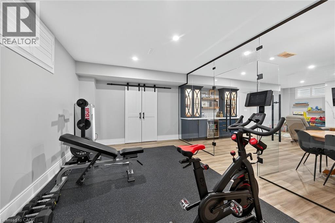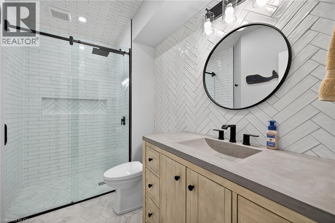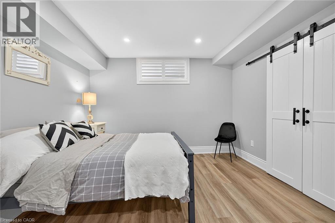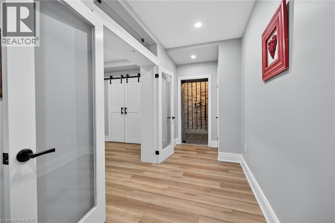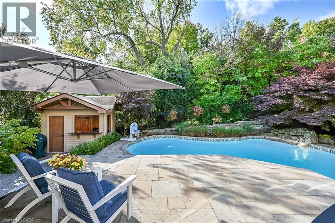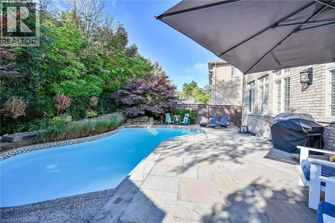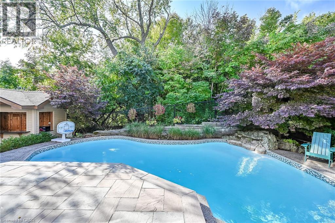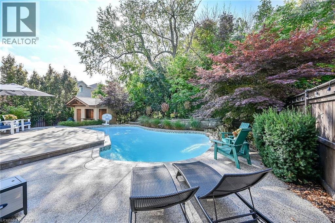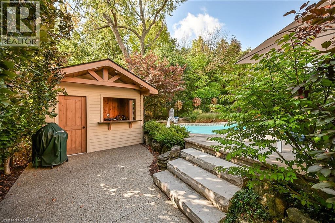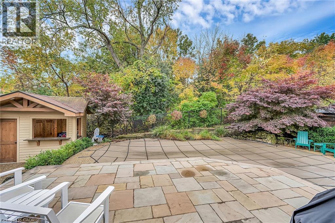248 Cloverleaf Drive Ancaster, Ontario L9K 1T2
$1,995,000
Welcome to 248 Cloverleaf Drive in Ancaster — an elegant & spacious executive home in a quiet, family-friendly area backing onto a forest. With over 3,500 sq. ft. above grade, plus a professionally finished basement (2022), this home has 5+1 bedrooms, 4.5 bathrooms & a layout designed for modern living. The main floor combines formal & open spaces, including a separate living room & dining room, a large bright eat-in kitchen, family room with fireplace, 2-piece washroom & separate laundry room. Upstairs are five generous bedrooms & three full, renovated bathrooms including a luxurious primary bedroom & 5-piece ensuite (2023). The lower level adds versatile living space featuring a recroom with custom fireplace, a glass-enclosed gym, 3-piece bath, office or guest bedroom, wine cellar & large storage room. Step outside to a beautifully landscaped yard with an in-ground gunite pool with water feature, custom pool house, expansive stonework, all backing onto a picturesque, forested area. Other recent updates include: metal roof (2023), new garage doors (2023), furnace & AC (2022) pool heater (2025) chlorinator (2024). Close to excellent schools, parks, Hamilton Golf & Country Club, shopping & highway access — this is a superior, move-in-ready home. (id:63008)
Property Details
| MLS® Number | 40777736 |
| Property Type | Single Family |
| AmenitiesNearBy | Golf Nearby, Park, Schools |
| EquipmentType | Water Heater |
| Features | Sump Pump, Automatic Garage Door Opener |
| ParkingSpaceTotal | 6 |
| PoolType | Inground Pool |
| RentalEquipmentType | Water Heater |
Building
| BathroomTotal | 5 |
| BedroomsAboveGround | 5 |
| BedroomsBelowGround | 2 |
| BedroomsTotal | 7 |
| Appliances | Dishwasher, Dryer, Refrigerator, Stove, Range - Gas, Microwave Built-in, Garage Door Opener |
| ArchitecturalStyle | 2 Level |
| BasementDevelopment | Finished |
| BasementType | Full (finished) |
| ConstructedDate | 2010 |
| ConstructionStyleAttachment | Detached |
| CoolingType | Central Air Conditioning |
| ExteriorFinish | Brick, Stone, Stucco |
| FireplaceFuel | Electric |
| FireplacePresent | Yes |
| FireplaceTotal | 2 |
| FireplaceType | Other - See Remarks |
| FoundationType | Poured Concrete |
| HalfBathTotal | 1 |
| HeatingFuel | Natural Gas |
| HeatingType | Forced Air |
| StoriesTotal | 2 |
| SizeInterior | 4970 Sqft |
| Type | House |
| UtilityWater | Municipal Water |
Parking
| Attached Garage |
Land
| AccessType | Road Access, Highway Access |
| Acreage | No |
| LandAmenities | Golf Nearby, Park, Schools |
| LandscapeFeatures | Landscaped |
| Sewer | Municipal Sewage System |
| SizeDepth | 111 Ft |
| SizeFrontage | 42 Ft |
| SizeTotalText | Under 1/2 Acre |
| ZoningDescription | R4-481 |
Rooms
| Level | Type | Length | Width | Dimensions |
|---|---|---|---|---|
| Second Level | 4pc Bathroom | 11'3'' x 5'8'' | ||
| Second Level | Bedroom | 10'7'' x 10'2'' | ||
| Second Level | Bedroom | 14'2'' x 9'11'' | ||
| Second Level | 4pc Bathroom | 9'9'' x 6'11'' | ||
| Second Level | Bedroom | 11'11'' x 11'9'' | ||
| Second Level | Bedroom | 16'5'' x 14'6'' | ||
| Second Level | Full Bathroom | 14'4'' x 9'10'' | ||
| Second Level | Primary Bedroom | 21'7'' x 14'5'' | ||
| Basement | Wine Cellar | Measurements not available | ||
| Basement | Bedroom | 15'3'' x 11'0'' | ||
| Basement | Gym | 18'5'' x 11'10'' | ||
| Basement | 3pc Bathroom | 9'11'' x 5'6'' | ||
| Basement | Bedroom | 12'2'' x 11'0'' | ||
| Basement | Recreation Room | 24'3'' x 18'5'' | ||
| Main Level | Laundry Room | 10'10'' x 5'6'' | ||
| Main Level | 2pc Bathroom | 7'4'' x 4'1'' | ||
| Main Level | Family Room | 19'7'' x 15'6'' | ||
| Main Level | Kitchen | 21'2'' x 19'7'' | ||
| Main Level | Dining Room | 15'0'' x 9'11'' | ||
| Main Level | Living Room | 15'0'' x 9'11'' | ||
| Main Level | Foyer | 13'10'' x 6'10'' |
https://www.realtor.ca/real-estate/28970967/248-cloverleaf-drive-ancaster
Julie Sergi
Broker
2025 Maria Street Unit 4
Burlington, Ontario L7R 0G6
Jo-Ann Dube
Salesperson
2025 Maria Street Unit 4a
Burlington, Ontario L7R 0G6

