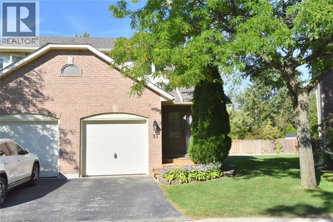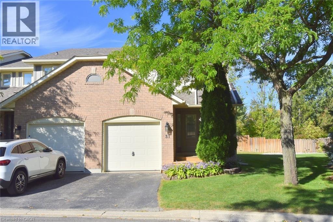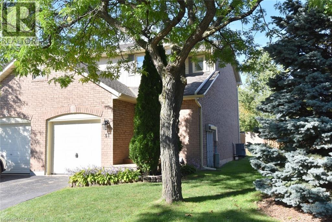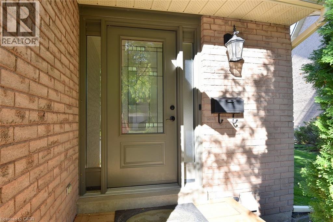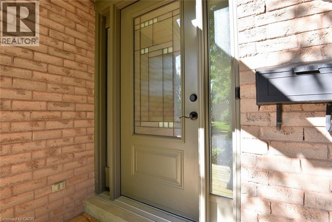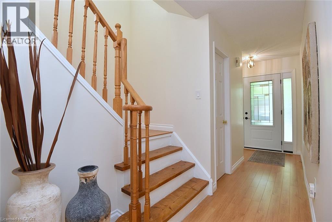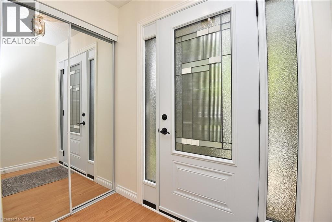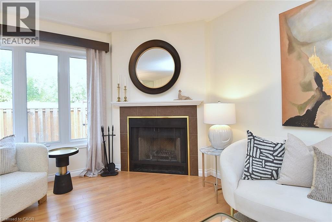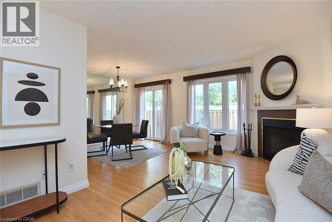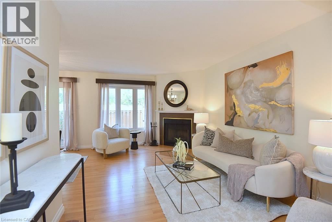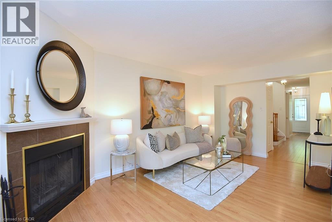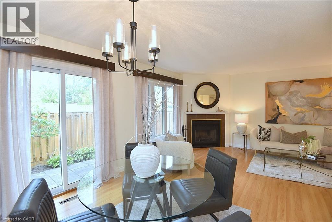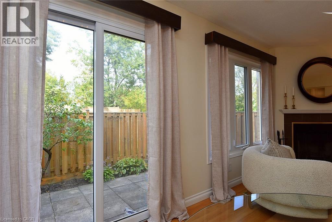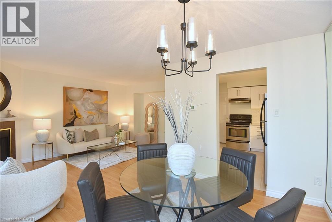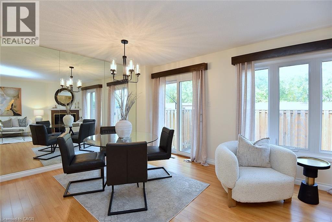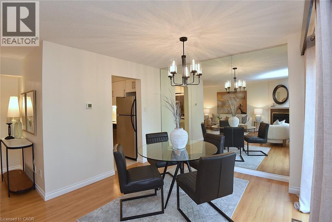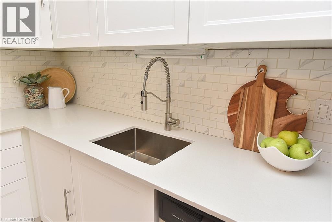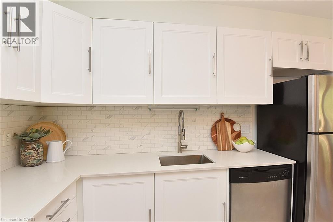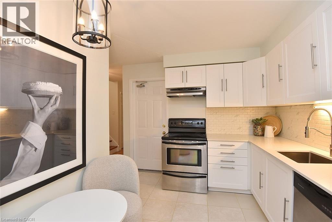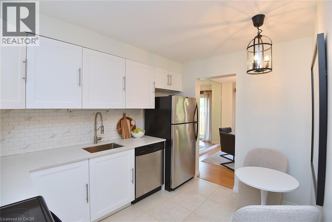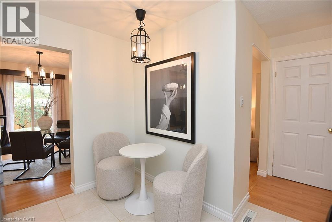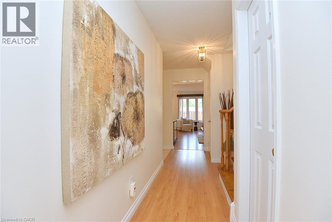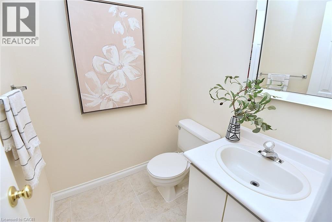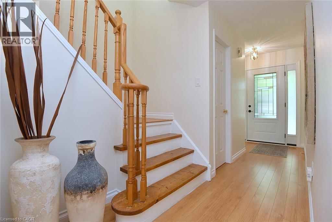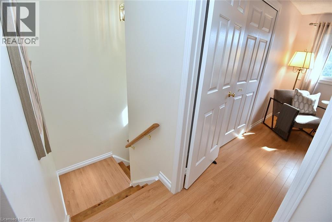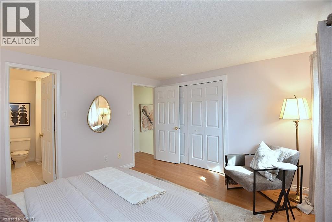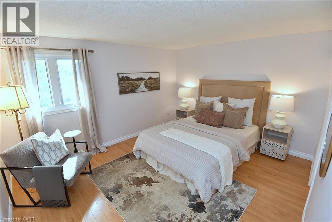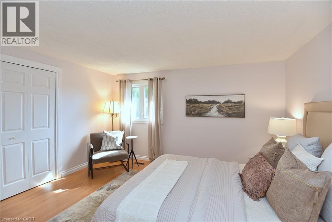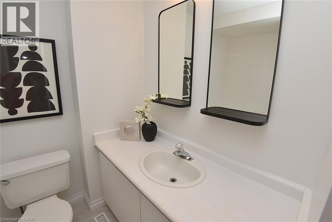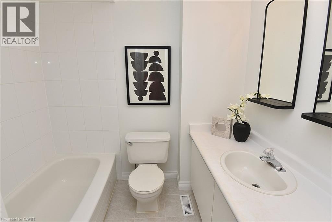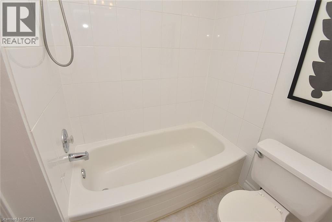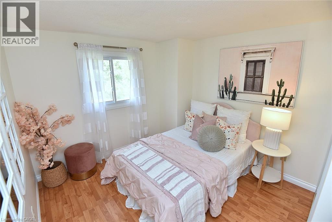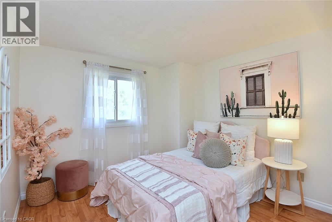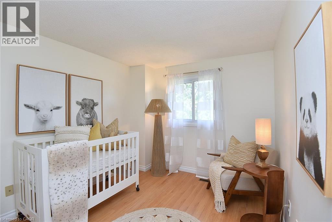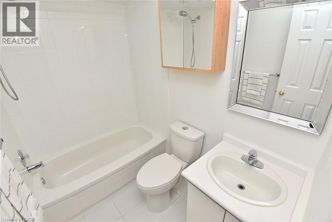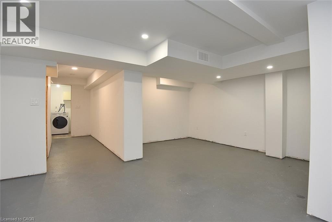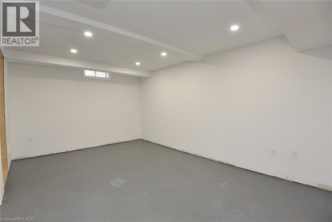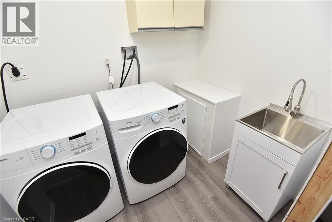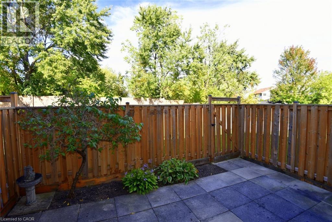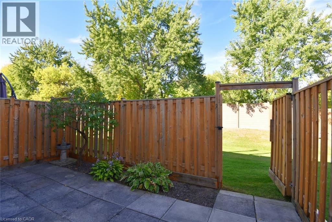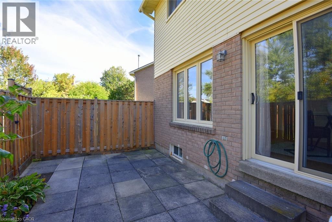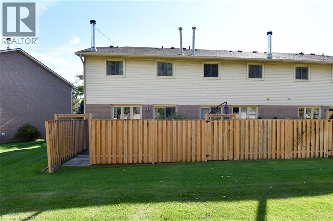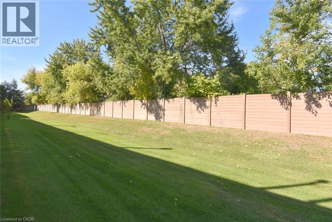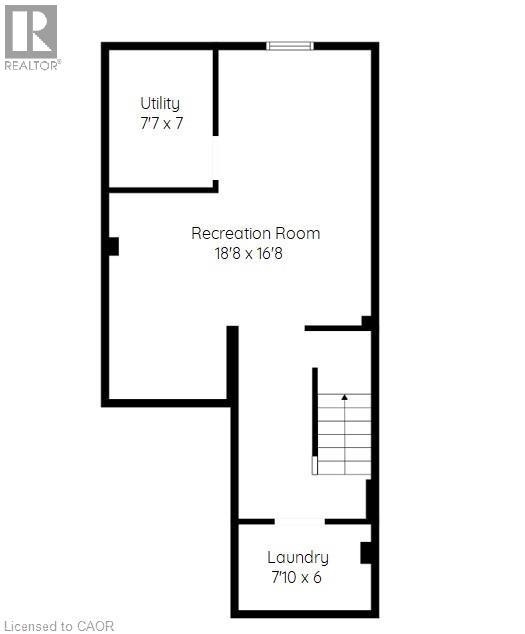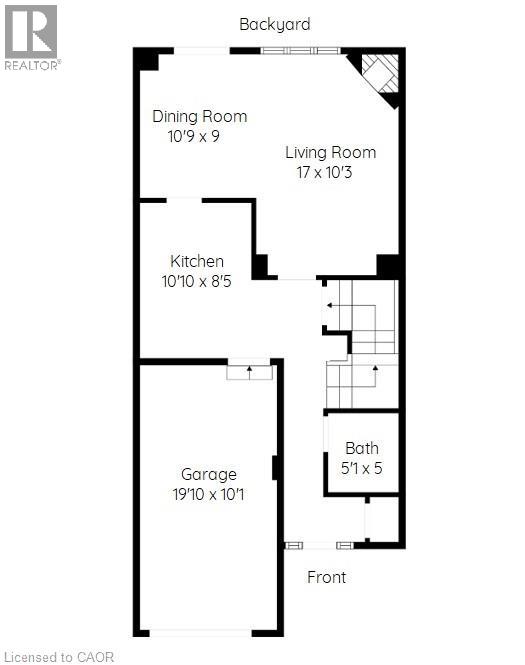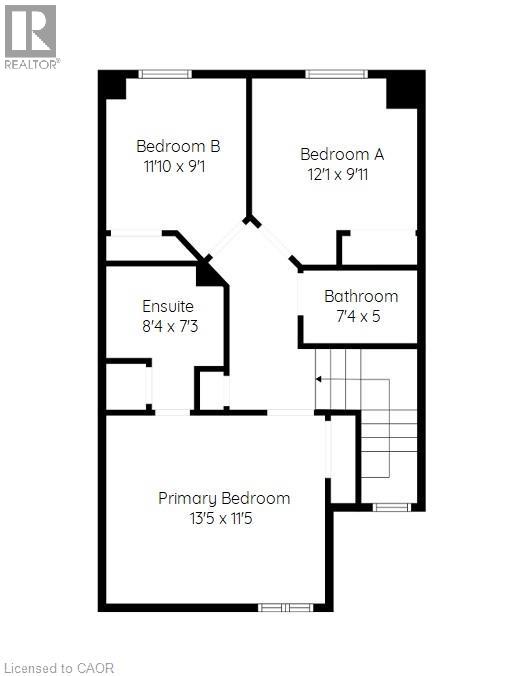2470 Headon Forest Drive Unit# 31 Burlington, Ontario L7M 3X3
$779,000Maintenance, Insurance
$349.73 Monthly
Maintenance, Insurance
$349.73 MonthlyWelcome to this charming town home in the highly sought-after north-east Burlington complex that is just steps from schools, beautiful parks, the GO Bus Station, shopping, restaurants, and quick highway access. This well-maintained, carpet-free home features a bright, open-concept main floor with a cozy living room with fireplace, elegant dining space, and a beautifully updated kitchen. A convenient 2-piece bath completes the main level. Upstairs, you'll find three comfortable bedrooms, including a primary suite with a full ensuite bath, plus a well-appointed main bathroom. The partially finished basement offers additional living space, ideal for a home office or rec room. Enjoy the privacy of a fully fenced, low-maintenance yard—perfect for relaxing or entertaining. This home shows beautifully and is move-in ready! (id:63008)
Property Details
| MLS® Number | 40776223 |
| Property Type | Single Family |
| AmenitiesNearBy | Place Of Worship, Public Transit, Schools |
| EquipmentType | Water Heater |
| Features | Conservation/green Belt, Automatic Garage Door Opener |
| ParkingSpaceTotal | 2 |
| RentalEquipmentType | Water Heater |
Building
| BathroomTotal | 3 |
| BedroomsAboveGround | 3 |
| BedroomsTotal | 3 |
| Appliances | Dishwasher, Dryer, Refrigerator, Stove, Washer |
| ArchitecturalStyle | 2 Level |
| BasementDevelopment | Partially Finished |
| BasementType | Full (partially Finished) |
| ConstructedDate | 1989 |
| ConstructionStyleAttachment | Attached |
| CoolingType | Central Air Conditioning |
| ExteriorFinish | Brick Veneer, Vinyl Siding |
| FireplaceFuel | Wood |
| FireplacePresent | Yes |
| FireplaceTotal | 1 |
| FireplaceType | Other - See Remarks |
| HalfBathTotal | 1 |
| HeatingFuel | Natural Gas |
| HeatingType | Forced Air |
| StoriesTotal | 2 |
| SizeInterior | 1335 Sqft |
| Type | Row / Townhouse |
| UtilityWater | Municipal Water |
Parking
| Attached Garage |
Land
| AccessType | Road Access |
| Acreage | No |
| LandAmenities | Place Of Worship, Public Transit, Schools |
| LandscapeFeatures | Landscaped |
| Sewer | Municipal Sewage System |
| SizeTotalText | Under 1/2 Acre |
| ZoningDescription | Rm2 |
Rooms
| Level | Type | Length | Width | Dimensions |
|---|---|---|---|---|
| Second Level | Bedroom | 11'10'' x 9'1'' | ||
| Second Level | Bedroom | 12'1'' x 9'11'' | ||
| Second Level | 4pc Bathroom | 7'4'' x 5'0'' | ||
| Second Level | 4pc Bathroom | 8'4'' x 7'3'' | ||
| Second Level | Primary Bedroom | 13'5'' x 11'5'' | ||
| Lower Level | Utility Room | 7'7'' x 7'0'' | ||
| Lower Level | Recreation Room | 18'8'' x 16'8'' | ||
| Lower Level | Laundry Room | 7'10'' x 6'0'' | ||
| Main Level | 2pc Bathroom | 5'1'' x 5'0'' | ||
| Main Level | Kitchen | 10'10'' x 8'5'' | ||
| Main Level | Dining Room | 10'9'' x 9'0'' | ||
| Main Level | Living Room | 17'0'' x 10'3'' |
https://www.realtor.ca/real-estate/28948725/2470-headon-forest-drive-unit-31-burlington
Marcel Leclerc
Broker of Record
296 Dundas Street E.
Waterdown, Ontario L0R 2H0

