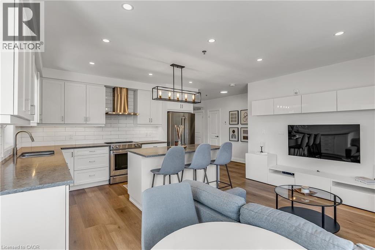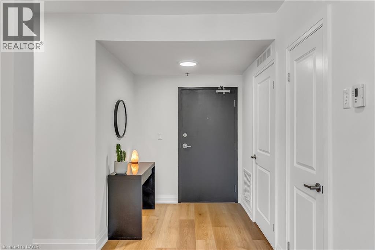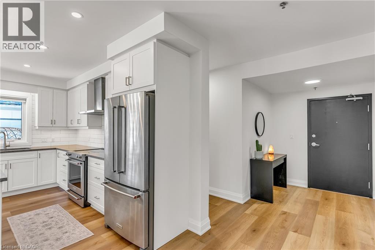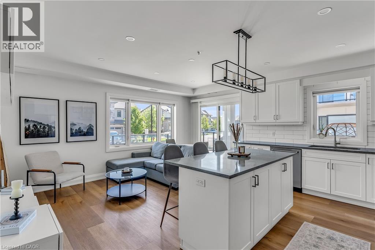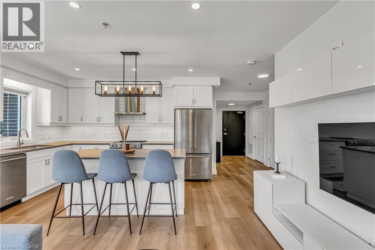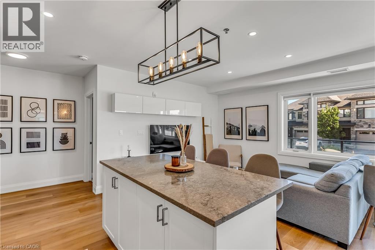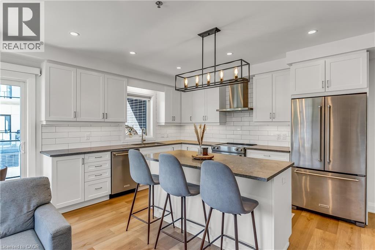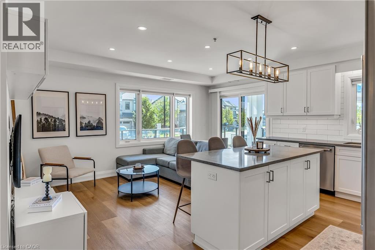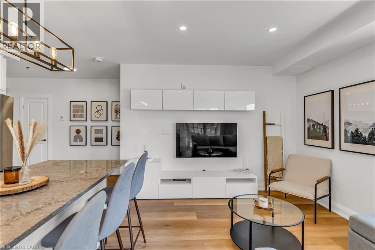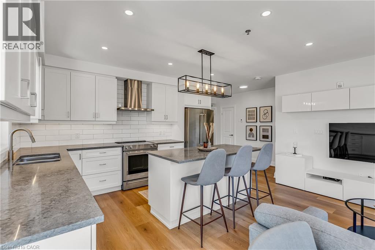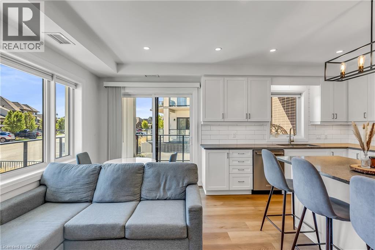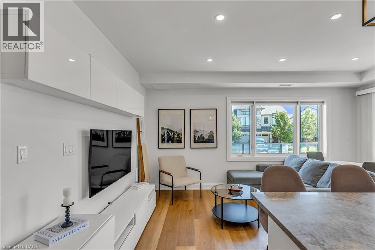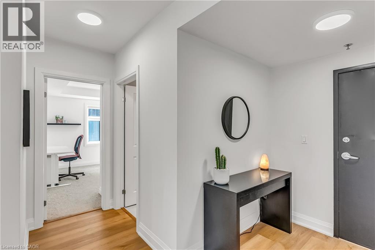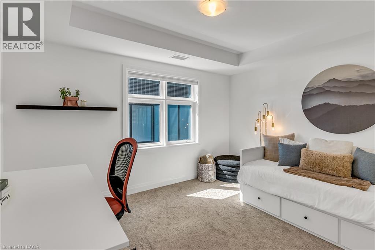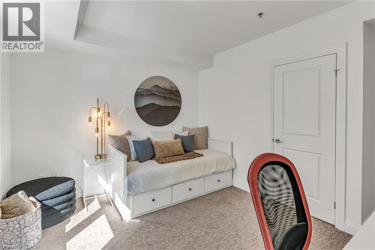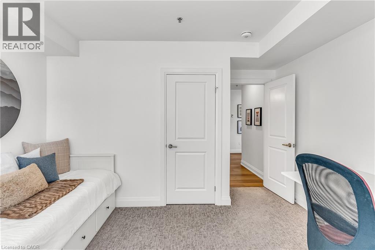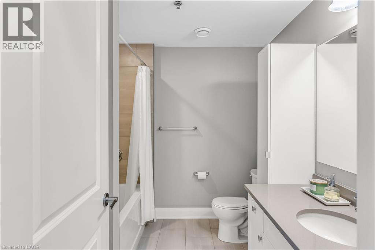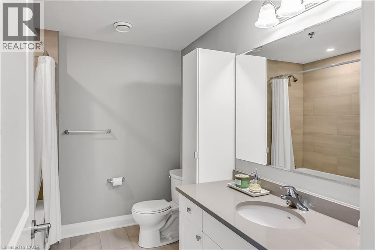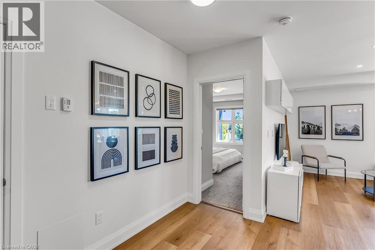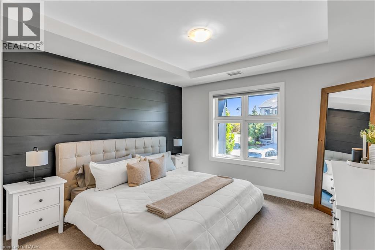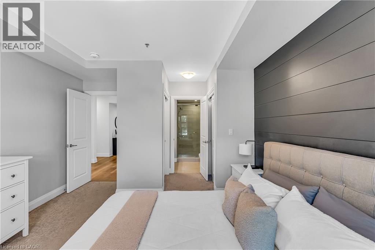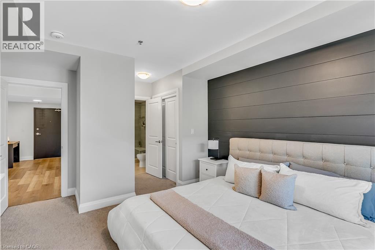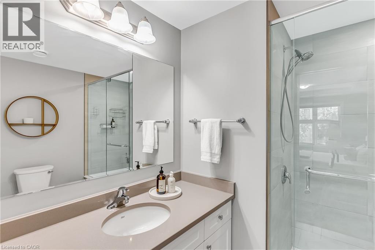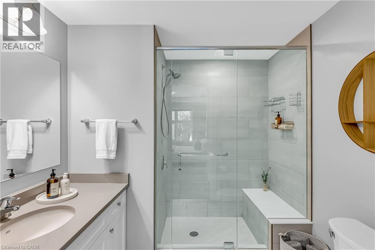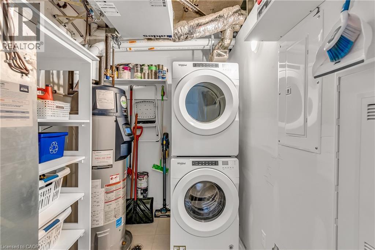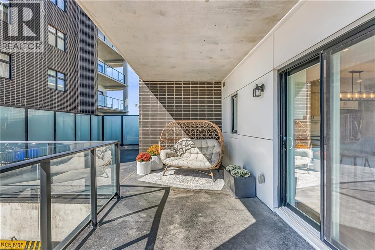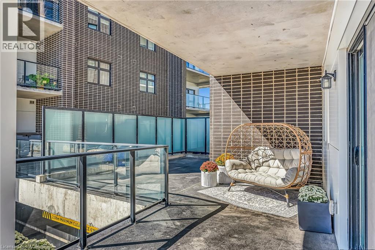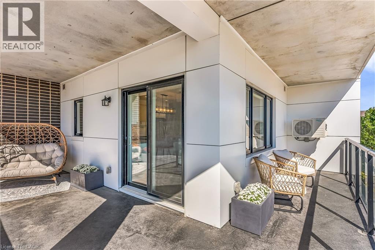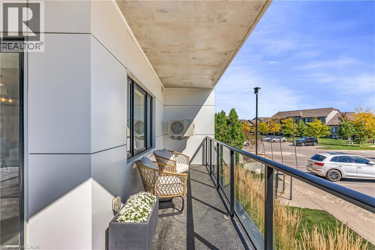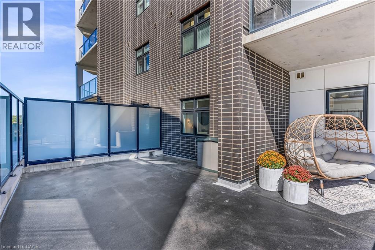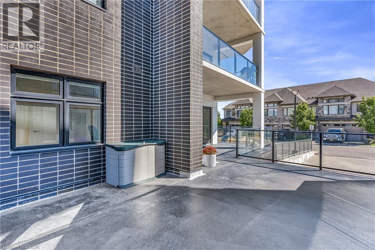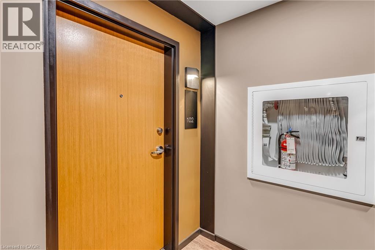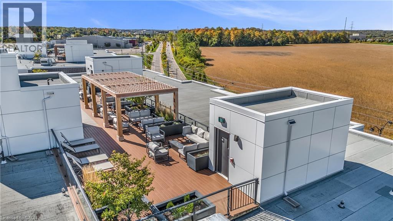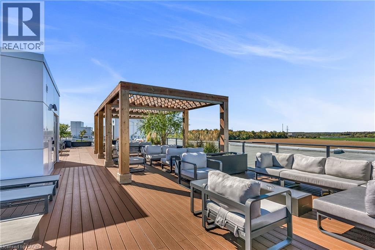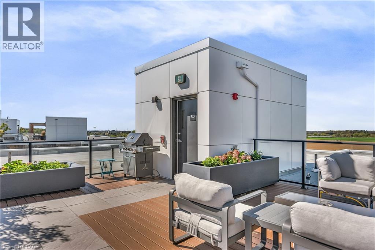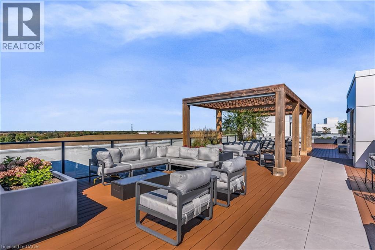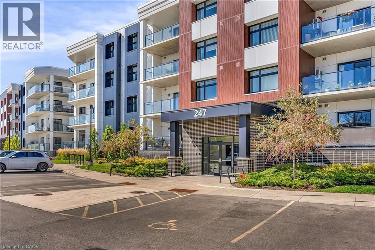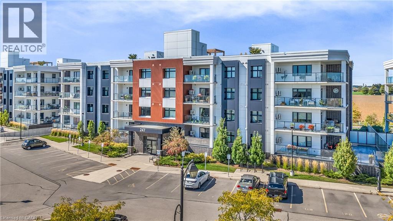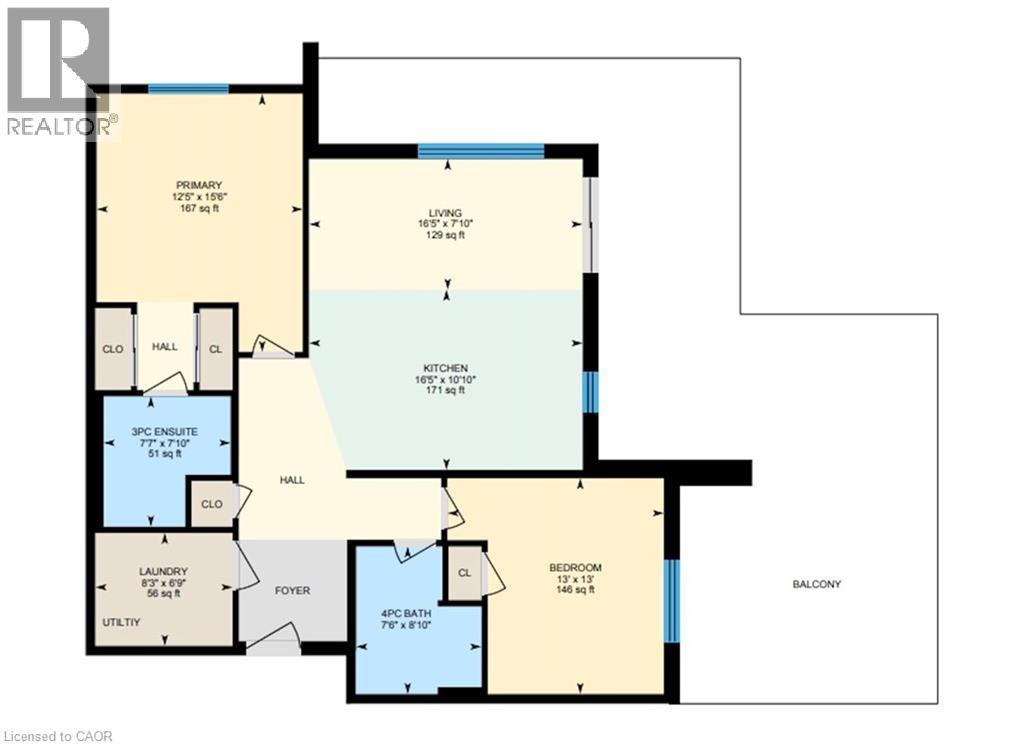247 Grey Silo Road Unit# 102 Waterloo, Ontario N2K 0G7
$689,000Maintenance, Insurance, Common Area Maintenance, Landscaping, Property Management
$522.63 Monthly
Maintenance, Insurance, Common Area Maintenance, Landscaping, Property Management
$522.63 MonthlyExperience upscale living in this spacious end unit executive condo, ideally situated in Waterloo’s sought after Carriage Crossing community. This beautifully designed home offers 2 bedrooms and 2 full bathrooms, including a primary suite with a double closet and private ensuite. With 2 dedicated outdoor parking spaces, this home combines style with convenience. The open concept kitchen is a true highlight, featuring a large island, quartz countertops, and stainless steel appliances, perfect for both cooking and entertaining. Just off the kitchen, step onto an enormous balcony with three distinct seating areas, an entertainer’s delight for gatherings or quiet evenings outdoors. Additional upgrades include modern bathrooms with quartz vanities and comfort-height toilets, an in-suite washer and dryer, a high efficiency water heater, water softener, and an HRV system for fresh air circulation year-round. Just steps from Grey Silo Golf Course, scenic walking trails, RIM Park Community Centre, and the RIM Technology Park, it offers the perfect balance of luxury and lifestyle. (id:63008)
Property Details
| MLS® Number | 40773147 |
| Property Type | Single Family |
| AmenitiesNearBy | Golf Nearby, Park, Place Of Worship, Playground, Public Transit, Schools, Shopping |
| CommunityFeatures | Quiet Area, Community Centre, School Bus |
| EquipmentType | None |
| Features | Southern Exposure, Balcony |
| ParkingSpaceTotal | 2 |
| RentalEquipmentType | None |
Building
| BathroomTotal | 2 |
| BedroomsAboveGround | 2 |
| BedroomsTotal | 2 |
| Appliances | Dishwasher, Dryer, Microwave, Refrigerator, Stove, Water Softener, Hood Fan, Window Coverings |
| BasementType | None |
| ConstructedDate | 2020 |
| ConstructionStyleAttachment | Attached |
| CoolingType | Central Air Conditioning |
| ExteriorFinish | Brick Veneer |
| FireProtection | Smoke Detectors |
| FoundationType | Poured Concrete |
| HeatingType | Forced Air |
| StoriesTotal | 1 |
| SizeInterior | 1100 Sqft |
| Type | Apartment |
| UtilityWater | Municipal Water |
Parking
| Underground | |
| Visitor Parking |
Land
| AccessType | Road Access |
| Acreage | No |
| LandAmenities | Golf Nearby, Park, Place Of Worship, Playground, Public Transit, Schools, Shopping |
| Sewer | Municipal Sewage System |
| SizeTotalText | Unknown |
| ZoningDescription | Mr-4/md3 |
Rooms
| Level | Type | Length | Width | Dimensions |
|---|---|---|---|---|
| Main Level | Living Room | 16'5'' x 7'10'' | ||
| Main Level | Laundry Room | 8'3'' x 6'9'' | ||
| Main Level | Kitchen | 16'5'' x 10'10'' | ||
| Main Level | Primary Bedroom | 12'5'' x 15'6'' | ||
| Main Level | Bedroom | 13'0'' x 13'0'' | ||
| Main Level | 4pc Bathroom | 7'6'' x 8'11'' | ||
| Main Level | Full Bathroom | 7'8'' x 7'10'' |
https://www.realtor.ca/real-estate/28924090/247-grey-silo-road-unit-102-waterloo
Kaitlin Zimmer
Salesperson
901 Victoria St. N.
Kitchener, Ontario N2B 3C3

