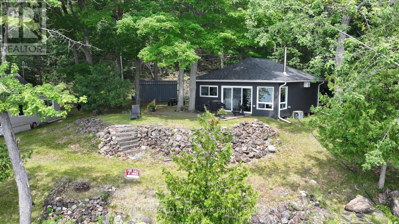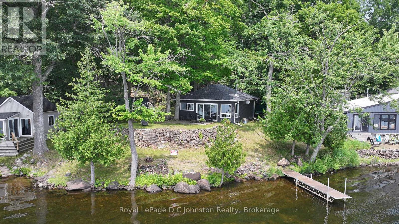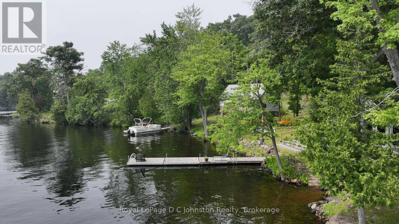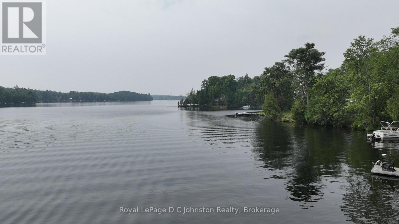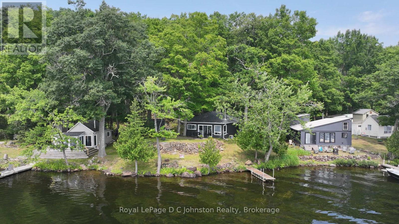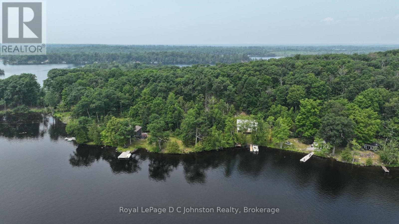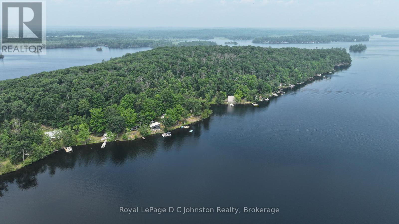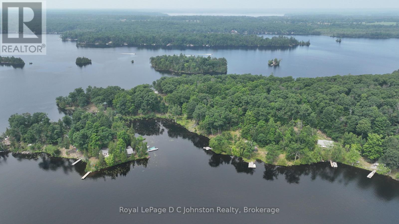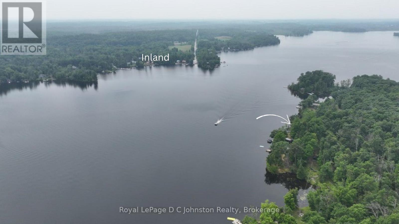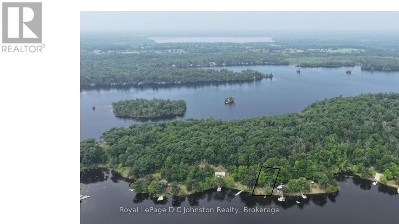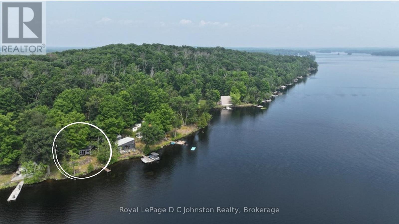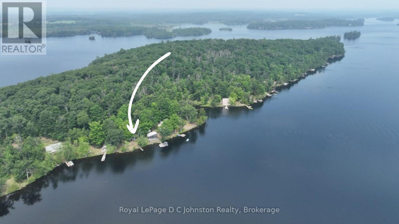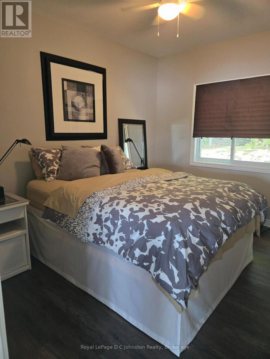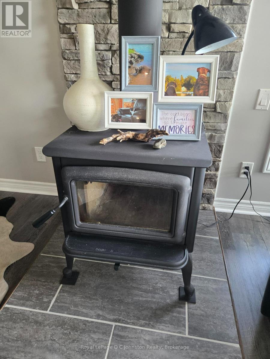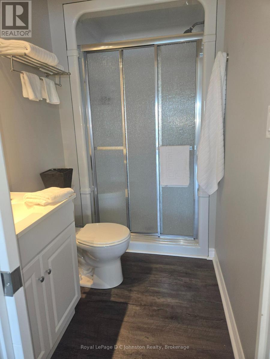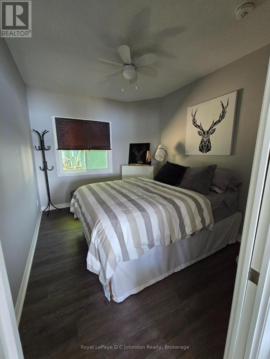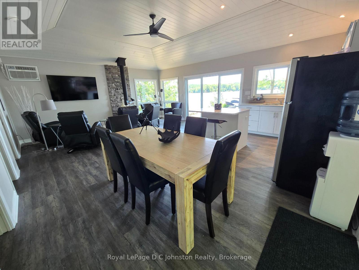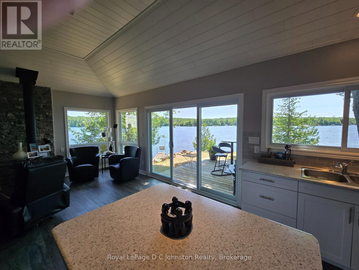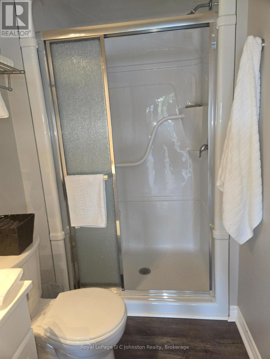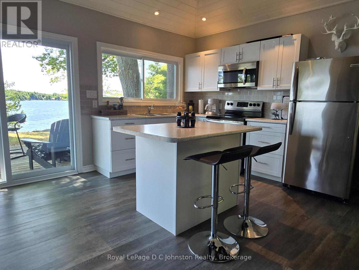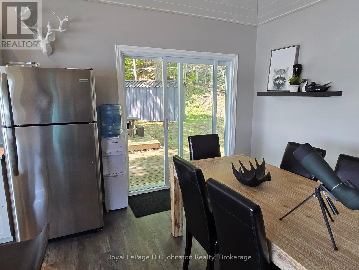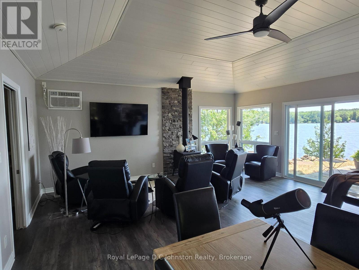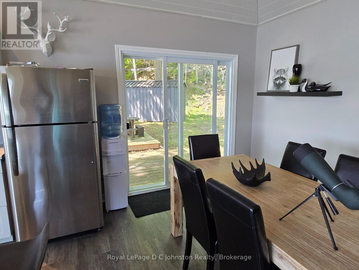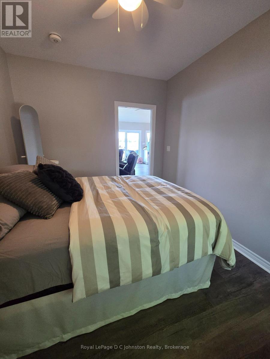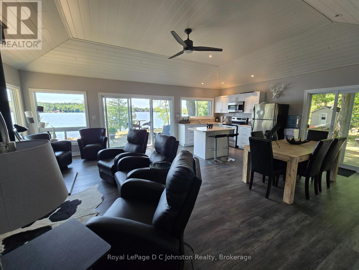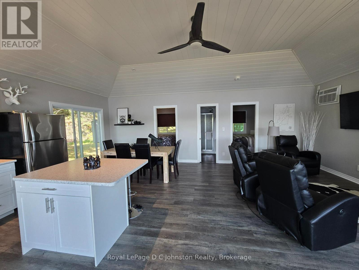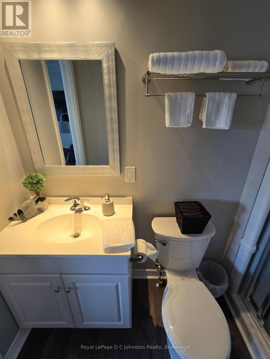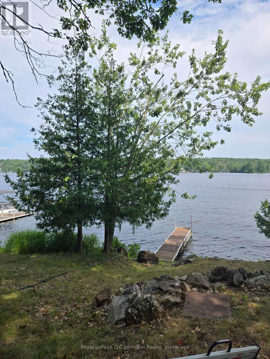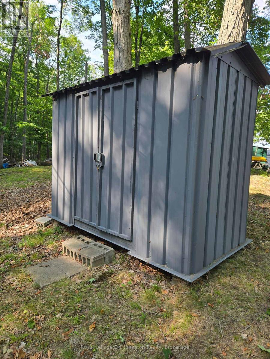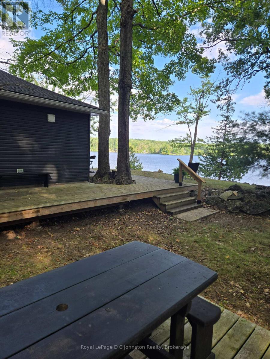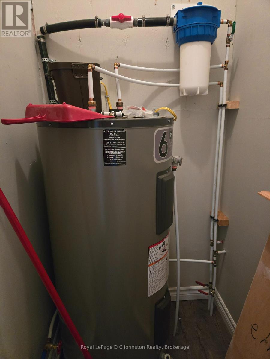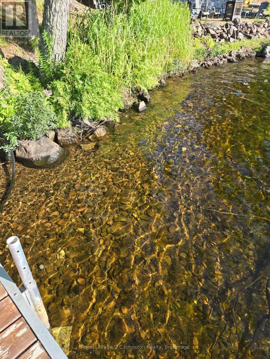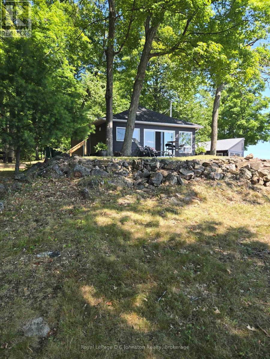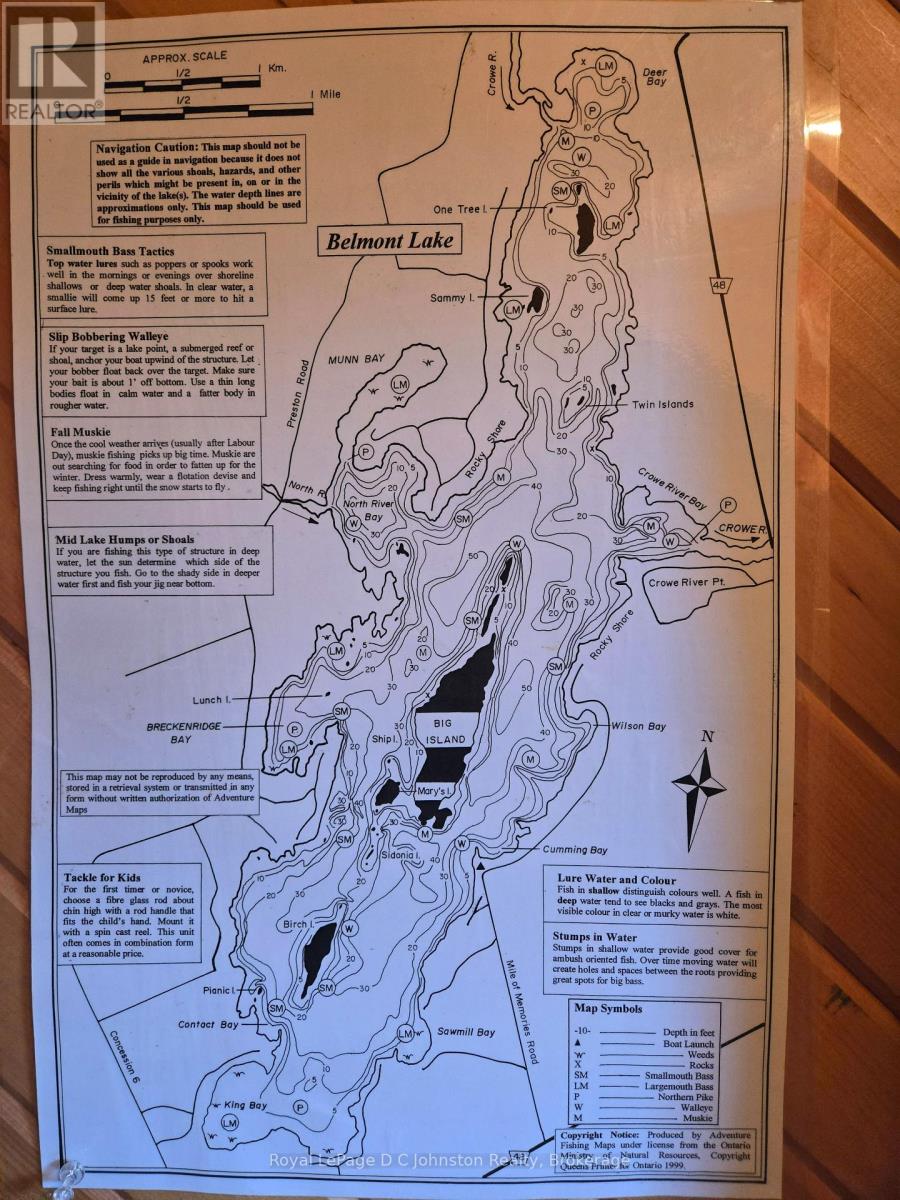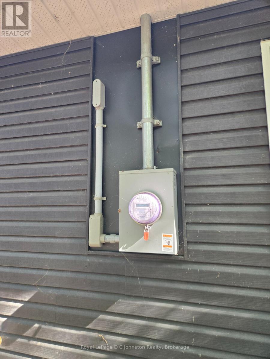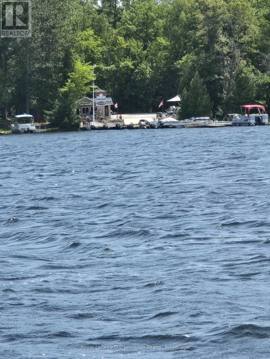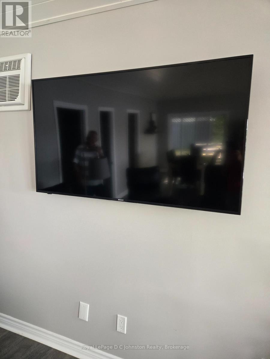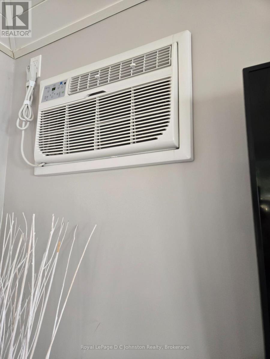247 Big Island Bel Lk E Havelock-Belmont-Methuen, Ontario K0L 1Z0
$525,000
Water access only ~ Turnkey waterfront retreat! This beautifully renovated 2-bedroom cottage offers 80 feet of pristine frontage on Lake Belmont's desirable east side of Big Island. Featuring deep water at the dock, high-efficiency wood stove, and newer roof (2019). Includes all appliances, furnishings, two sheds, and dock - just move in and enjoy. Only 2 hours from the GTA, this is your perfect getaway! (id:63008)
Property Details
| MLS® Number | X12320276 |
| Property Type | Single Family |
| Community Name | Belmont-Methuen |
| Easement | Unknown |
| Features | Carpet Free |
| Structure | Deck, Patio(s), Shed, Dock |
| ViewType | Direct Water View, Unobstructed Water View |
| WaterFrontType | Island |
Building
| BathroomTotal | 1 |
| BedroomsAboveGround | 2 |
| BedroomsTotal | 2 |
| Age | 51 To 99 Years |
| Appliances | Water Heater, Furniture, Microwave, Stove, Window Coverings, Refrigerator |
| ArchitecturalStyle | Bungalow |
| ConstructionStyleAttachment | Detached |
| ConstructionStyleOther | Seasonal |
| ExteriorFinish | Vinyl Siding |
| FireplacePresent | Yes |
| FlooringType | Laminate |
| FoundationType | Wood/piers |
| HeatingFuel | Wood |
| HeatingType | Radiant Heat |
| StoriesTotal | 1 |
| SizeInterior | 700 - 1100 Sqft |
| Type | House |
| UtilityWater | Lake/river Water Intake |
Parking
| No Garage |
Land
| AccessType | Water Access, Public Docking, Marina Docking, Private Docking |
| Acreage | No |
| LandscapeFeatures | Landscaped |
| SizeDepth | 194 Ft ,4 In |
| SizeFrontage | 80 Ft |
| SizeIrregular | 80 X 194.4 Ft ; Irregular |
| SizeTotalText | 80 X 194.4 Ft ; Irregular |
| ZoningDescription | Ir |
Rooms
| Level | Type | Length | Width | Dimensions |
|---|---|---|---|---|
| Ground Level | Living Room | 5.791 m | 4.42 m | 5.791 m x 4.42 m |
| Ground Level | Kitchen | 3.505 m | 2.743 m | 3.505 m x 2.743 m |
| Ground Level | Dining Room | 2.743 m | 2.134 m | 2.743 m x 2.134 m |
| Ground Level | Primary Bedroom | 3.556 m | 2.743 m | 3.556 m x 2.743 m |
| Ground Level | Bedroom 2 | 3.556 m | 2.743 m | 3.556 m x 2.743 m |
| Ground Level | Bathroom | 2.438 m | 1.397 m | 2.438 m x 1.397 m |
| Ground Level | Utility Room | 1.372 m | 0.991 m | 1.372 m x 0.991 m |
Utilities
| Electricity | Installed |
Jackie Krysko
Salesperson
200 High St
Southampton, Ontario N0H 2L0
Claye Krysko
Salesperson
200 High St
Southampton, Ontario N0H 2L0

