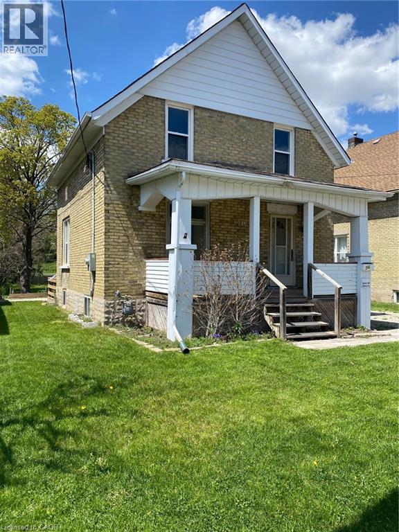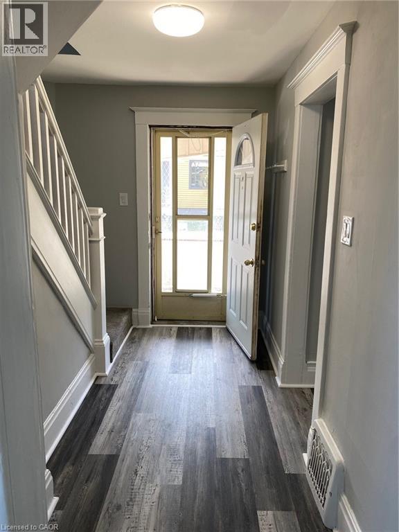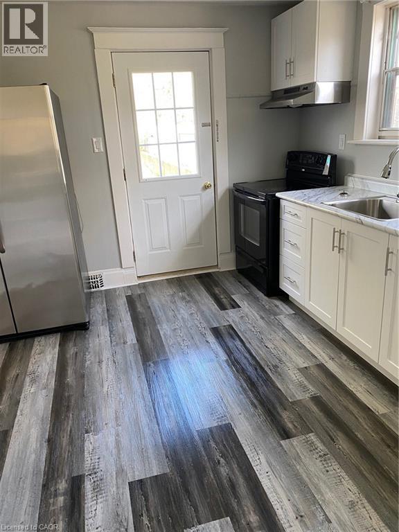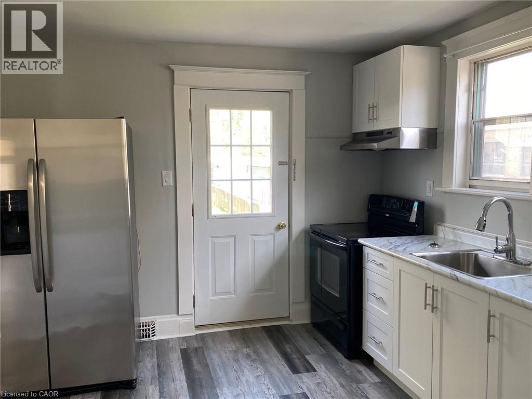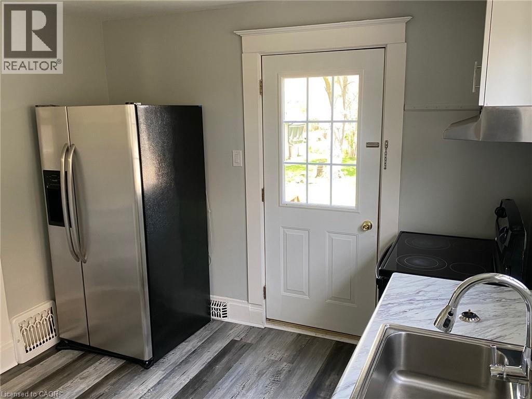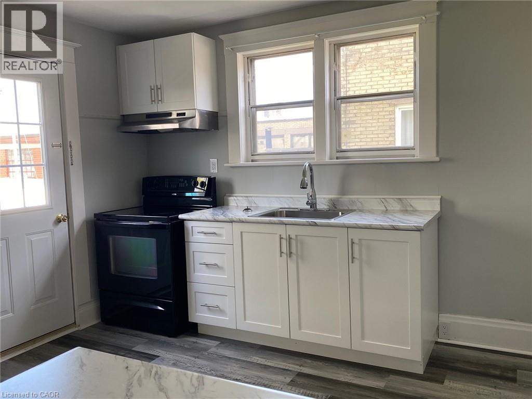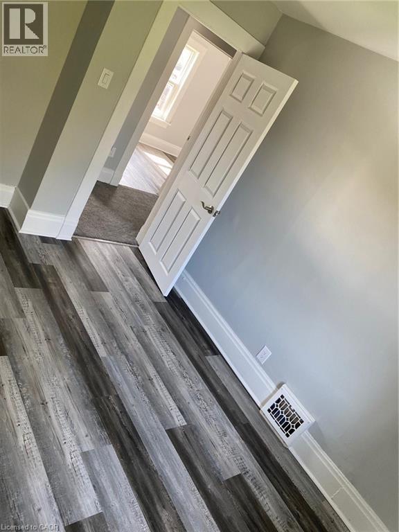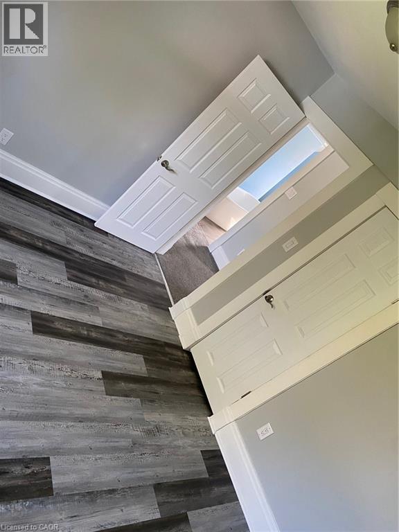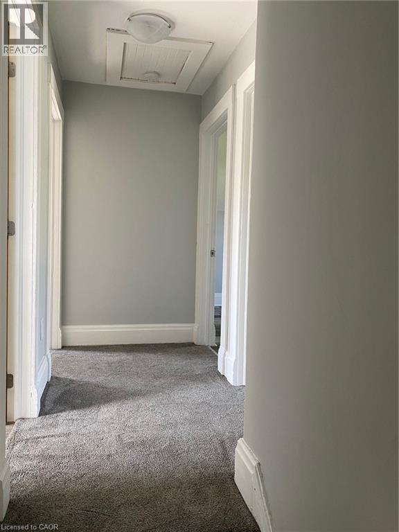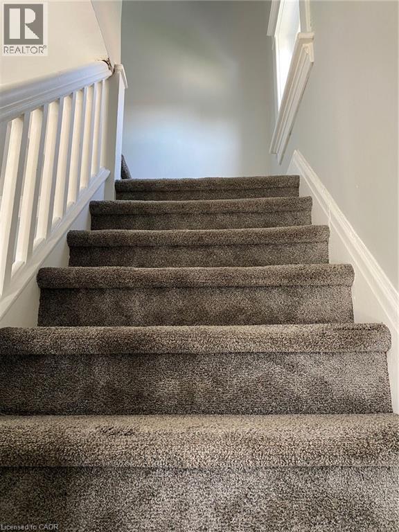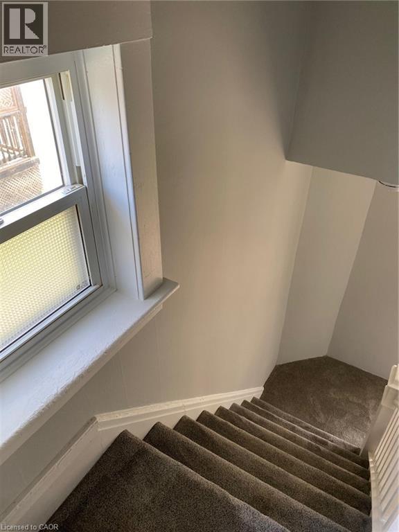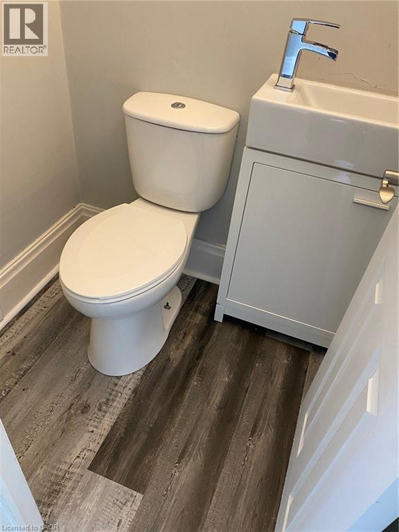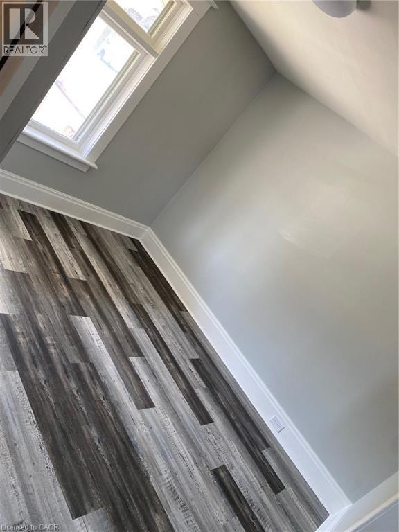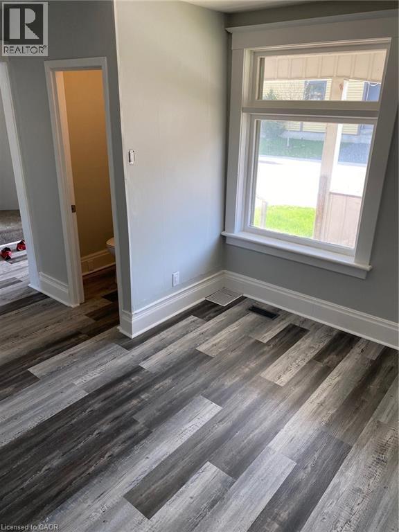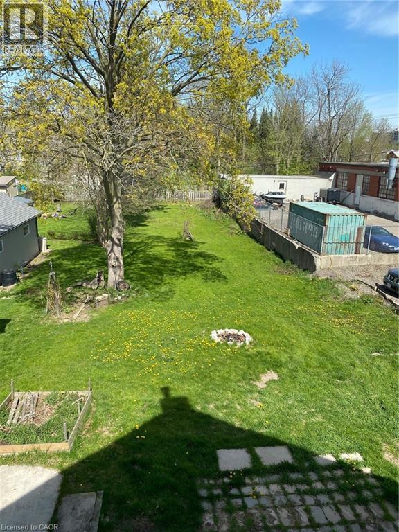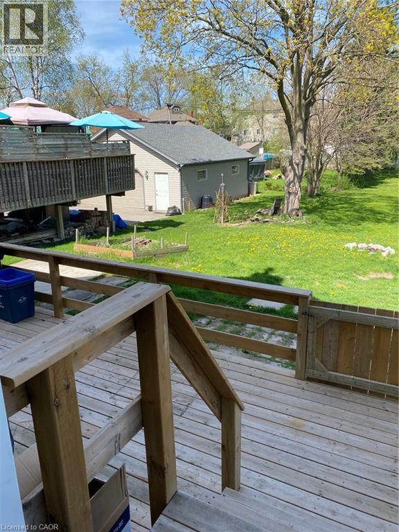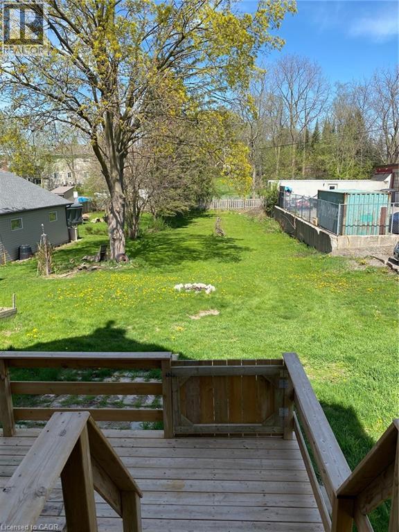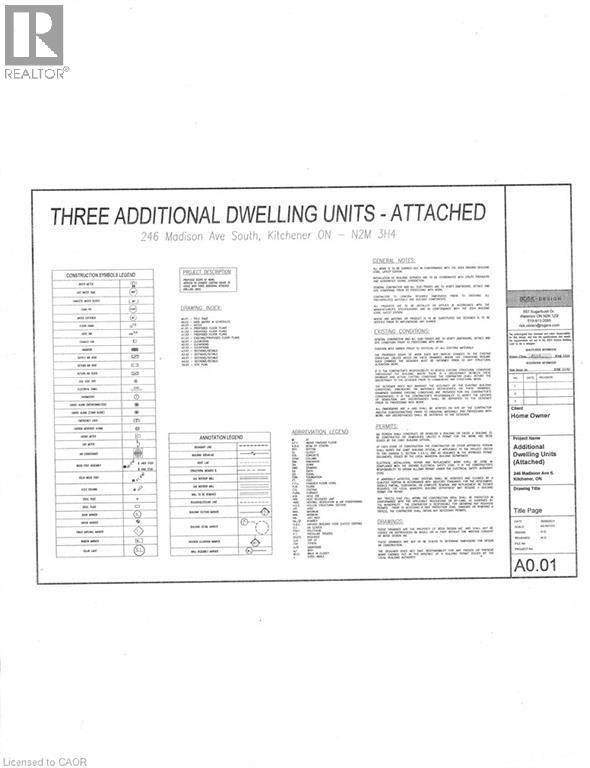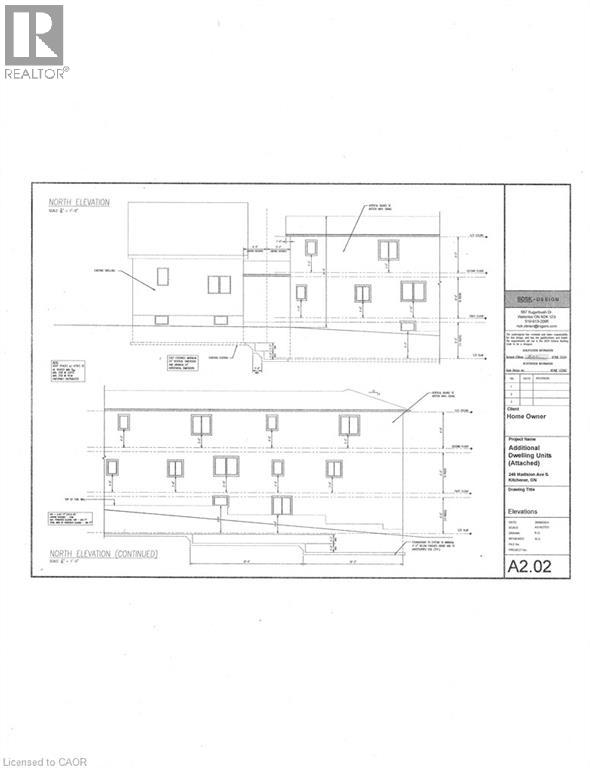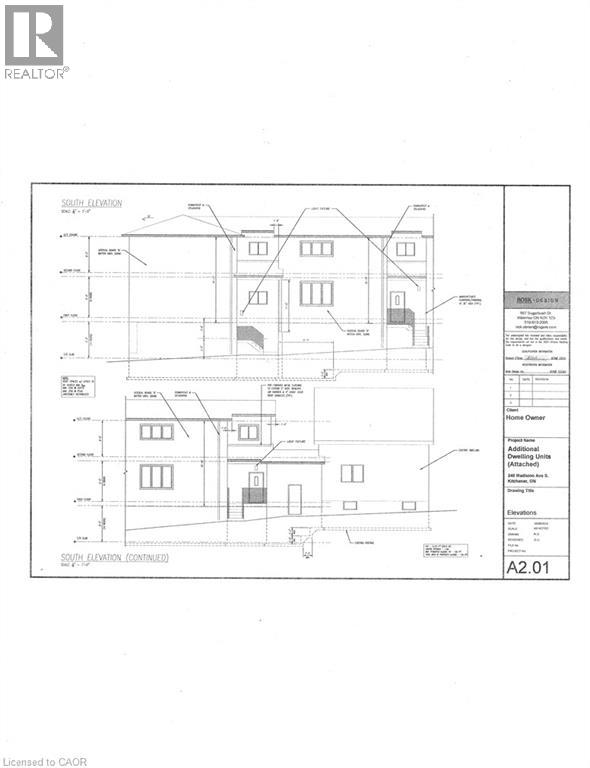246 Madison Avenue S Kitchener, Ontario N2M 3H4
$699,000
Attention Developers and Contractors, Great project on this Large Lot 40 x 244, currently nearly spate ready for 3 – 3 bedroom unit additions under the ADU bylaws, all plans done along with engineering/grading and survey, discounted DC’s (not paid yet), house recently renovated with newer furnace and AC (2022), newer roof 2022, newly painted (2025), new eavestroughs (2025), currently has month to month tenant ready to move when suitable to make way for construction. (id:63008)
Property Details
| MLS® Number | 40764574 |
| Property Type | Single Family |
| Features | Backs On Greenbelt |
| ParkingSpaceTotal | 2 |
| Structure | Porch |
Building
| BathroomTotal | 2 |
| BedroomsAboveGround | 3 |
| BedroomsTotal | 3 |
| Appliances | Dryer, Refrigerator, Stove, Washer, Hood Fan |
| ArchitecturalStyle | 2 Level |
| BasementDevelopment | Unfinished |
| BasementType | Full (unfinished) |
| ConstructionStyleAttachment | Detached |
| CoolingType | Central Air Conditioning |
| ExteriorFinish | Brick |
| HalfBathTotal | 1 |
| HeatingType | Forced Air |
| StoriesTotal | 2 |
| SizeInterior | 950 Sqft |
| Type | House |
| UtilityWater | Municipal Water |
Land
| Acreage | No |
| Sewer | Municipal Sewage System |
| SizeDepth | 244 Ft |
| SizeFrontage | 40 Ft |
| SizeTotalText | Under 1/2 Acre |
| ZoningDescription | R4 |
Rooms
| Level | Type | Length | Width | Dimensions |
|---|---|---|---|---|
| Second Level | 3pc Bathroom | Measurements not available | ||
| Second Level | Bedroom | 10'0'' x 10'0'' | ||
| Second Level | Bedroom | 10'0'' x 10'0'' | ||
| Second Level | Bedroom | 10'0'' x 10'0'' | ||
| Main Level | 2pc Bathroom | 4'0'' x 3'0'' | ||
| Main Level | Living Room | 10'0'' x 10'0'' | ||
| Main Level | Dining Room | 10'0'' x 10'0'' | ||
| Main Level | Kitchen | 10'0'' x 10'0'' |
Utilities
| Cable | Available |
| Electricity | Available |
| Natural Gas | Available |
https://www.realtor.ca/real-estate/28797377/246-madison-avenue-s-kitchener
Michael Krause
Salesperson
180 Northfield Drive West, Unit 4
Waterloo, Ontario N2L 0C7

