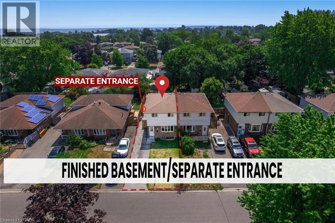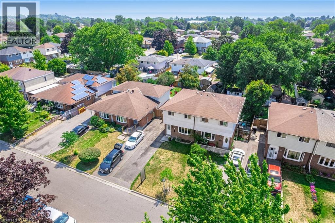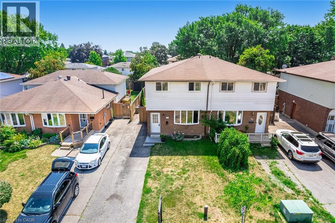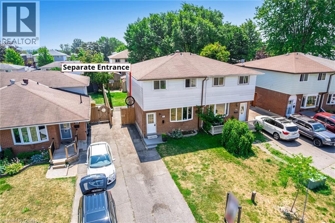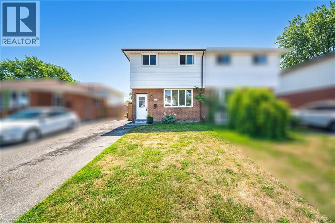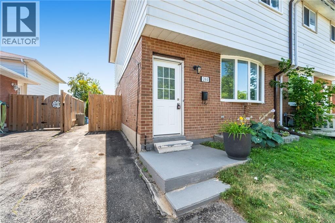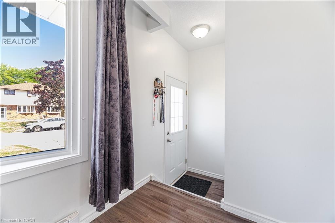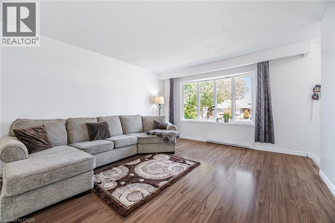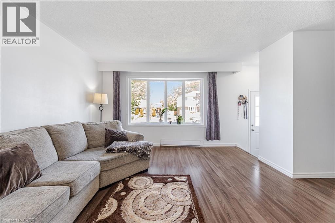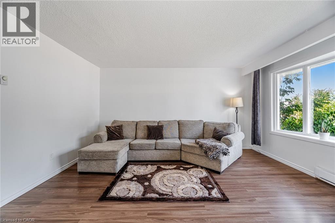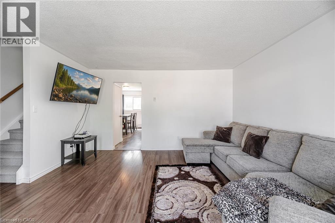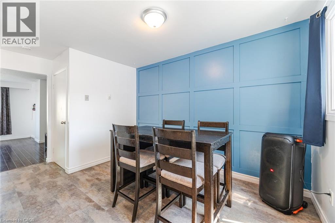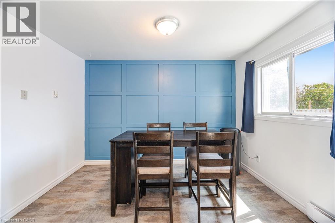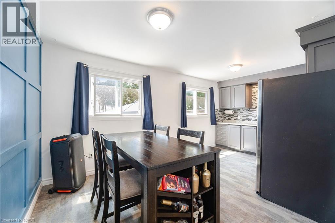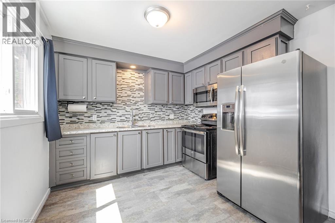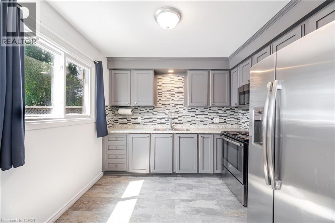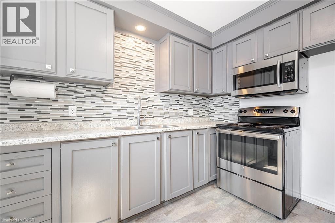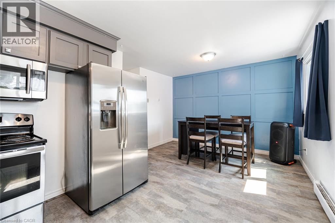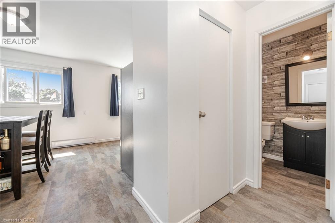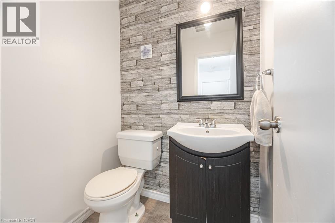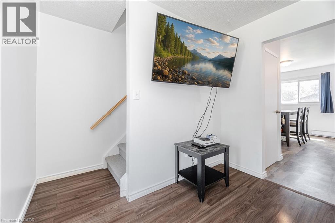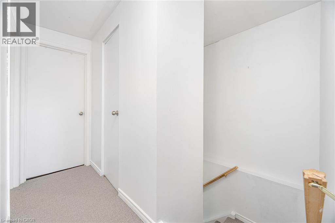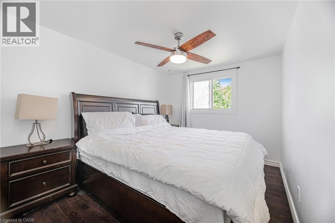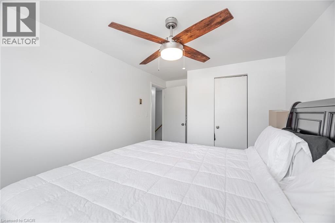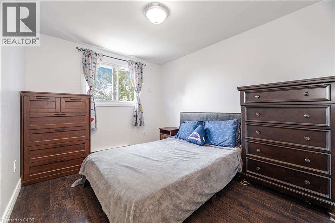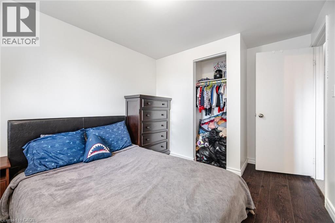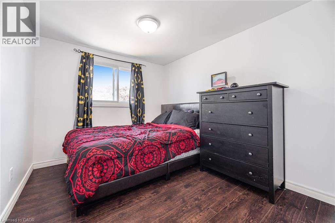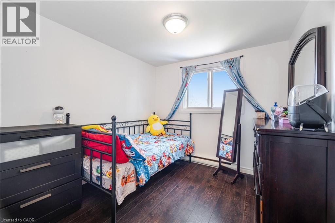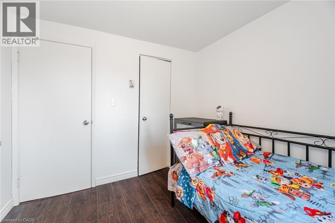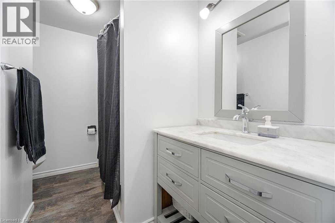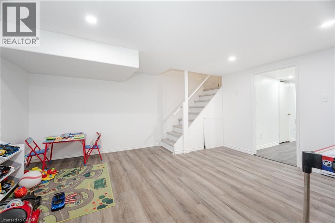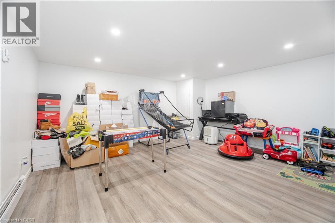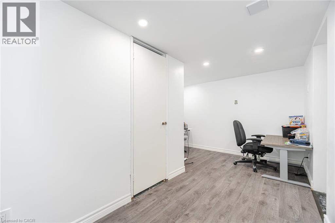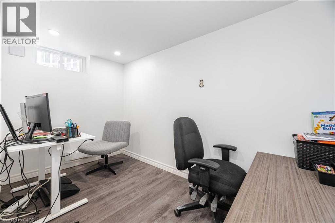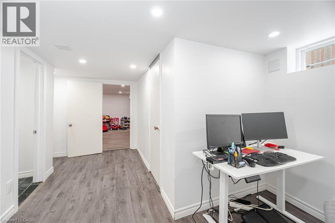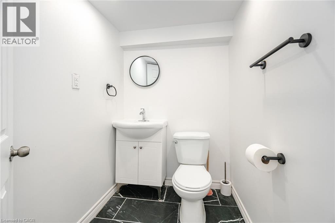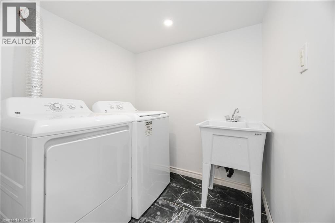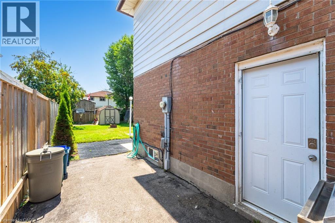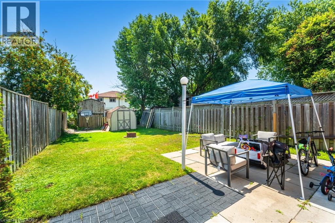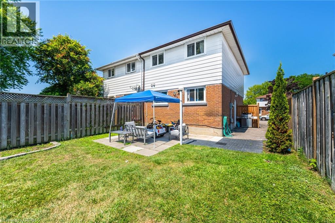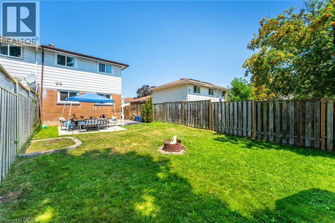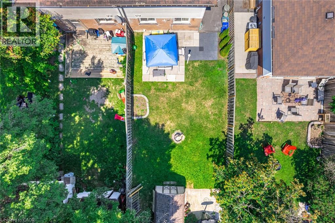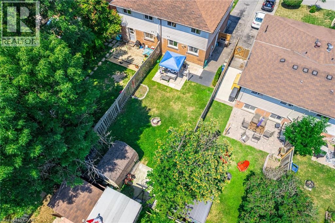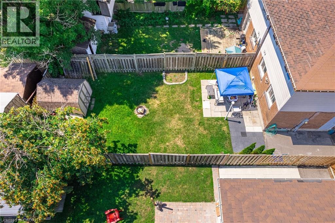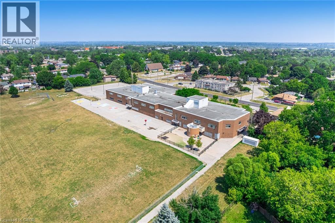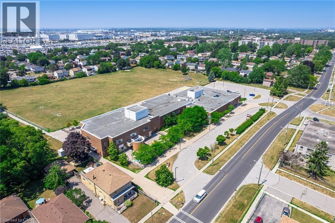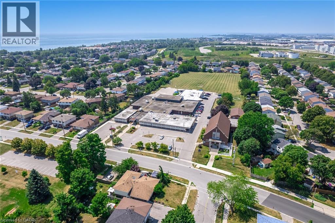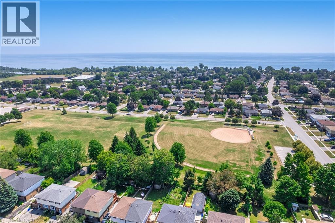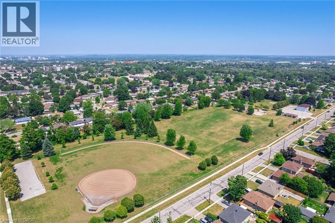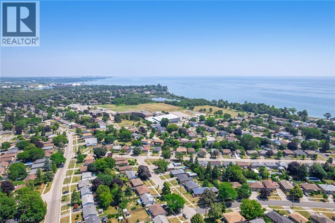244 Kinmount Crescent Oshawa, Ontario L1J 3T7
$519,900
Welcome to 244 Kinmount Court, Oshawa, a well-maintained rarely offered 4-bedroom, 3-bath semi nestled in one of Oshawa most desirable family neighborhood, just a minutes walk from the Lake Conservation Area and minutes from major highway 401, vibrant shops and restaurants. Inside you'll find a bright, open-concept living space perfect for entertaining, a kitchen with eat-in, Great size backyard for summer enjoyment, plus large driveway for more cars parking. Upstairs, the primary suite is joined by three additional bedrooms ideal for large family or guests. This home is a true commuters and nature lovers dream. (id:63008)
Property Details
| MLS® Number | 40772588 |
| Property Type | Single Family |
| AmenitiesNearBy | Beach, Park, Public Transit, Schools |
| Features | Conservation/green Belt, Country Residential |
| ParkingSpaceTotal | 3 |
Building
| BathroomTotal | 3 |
| BedroomsAboveGround | 4 |
| BedroomsTotal | 4 |
| Appliances | Dishwasher, Microwave, Refrigerator, Stove, Washer, Window Coverings |
| ArchitecturalStyle | 2 Level |
| BasementDevelopment | Finished |
| BasementType | Full (finished) |
| ConstructionStyleAttachment | Semi-detached |
| CoolingType | Window Air Conditioner |
| ExteriorFinish | Brick, Vinyl Siding |
| HalfBathTotal | 2 |
| HeatingFuel | Electric |
| HeatingType | Baseboard Heaters |
| StoriesTotal | 2 |
| SizeInterior | 1244 Sqft |
| Type | House |
| UtilityWater | Municipal Water |
Land
| AccessType | Highway Nearby |
| Acreage | No |
| LandAmenities | Beach, Park, Public Transit, Schools |
| Sewer | Municipal Sewage System |
| SizeDepth | 110 Ft |
| SizeFrontage | 28 Ft |
| SizeTotalText | Under 1/2 Acre |
| ZoningDescription | R2 |
Rooms
| Level | Type | Length | Width | Dimensions |
|---|---|---|---|---|
| Second Level | 4pc Bathroom | Measurements not available | ||
| Second Level | Bedroom | 10'8'' x 8'11'' | ||
| Second Level | Bedroom | 9'7'' x 8'9'' | ||
| Second Level | Bedroom | 10'10'' x 8'10'' | ||
| Second Level | Primary Bedroom | 11'9'' x 9'0'' | ||
| Basement | 2pc Bathroom | Measurements not available | ||
| Basement | Recreation Room | 17'3'' x 14'7'' | ||
| Main Level | 2pc Bathroom | Measurements not available | ||
| Main Level | Breakfast | 17'9'' x 11'7'' | ||
| Main Level | Kitchen | 17'9'' x 11'7'' | ||
| Main Level | Living Room | 15'0'' x 13'2'' |
https://www.realtor.ca/real-estate/28899409/244-kinmount-crescent-oshawa
Aman Shergill
Salesperson
2 County Court Blvd Unit 150a
Brampton, Ontario L6W 3W8

