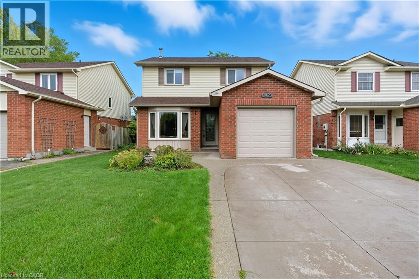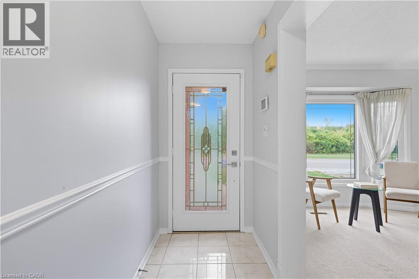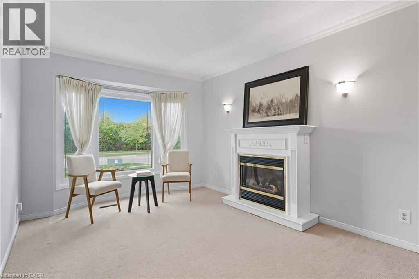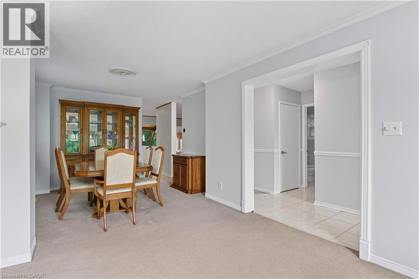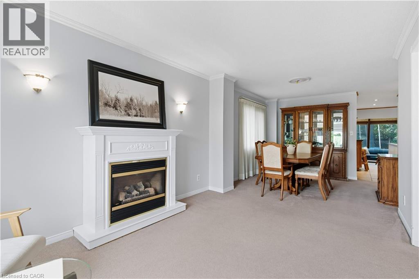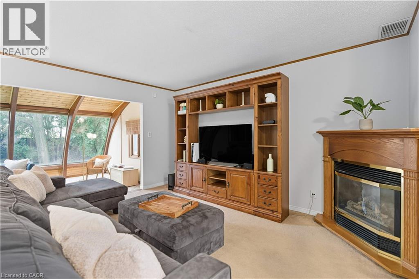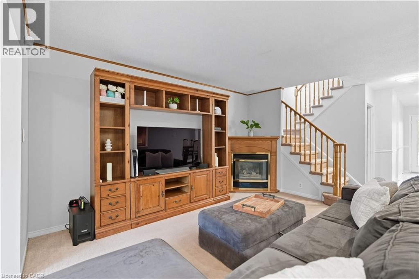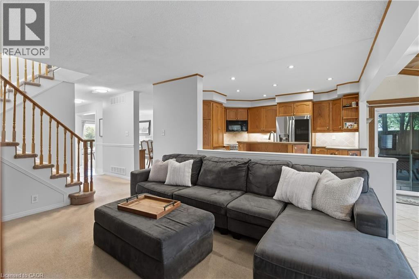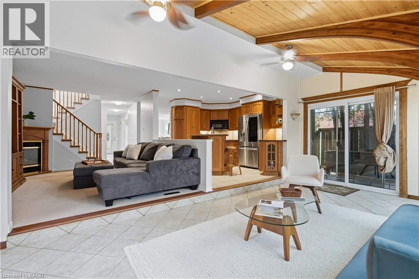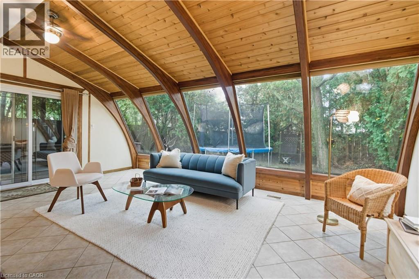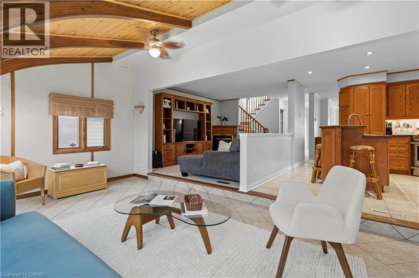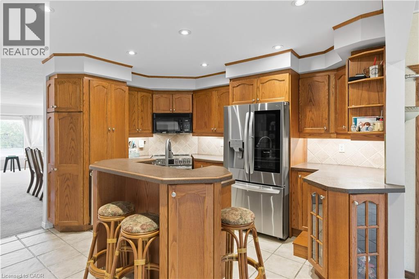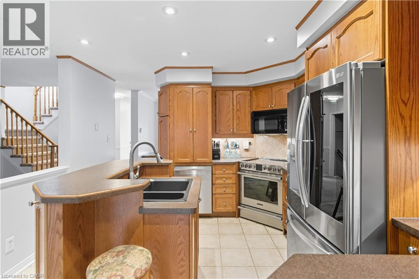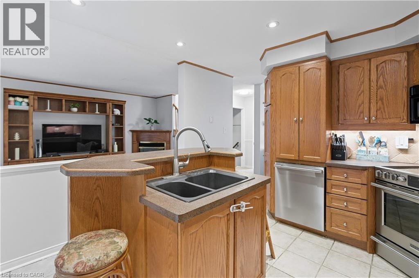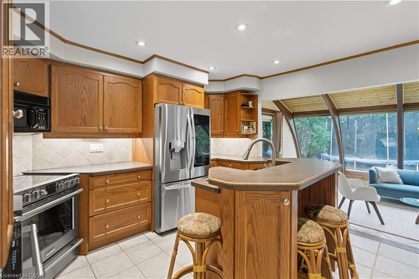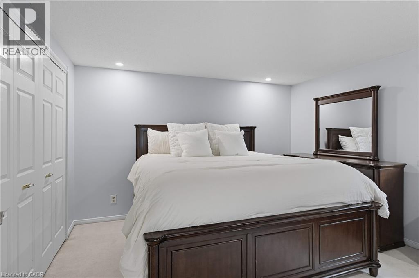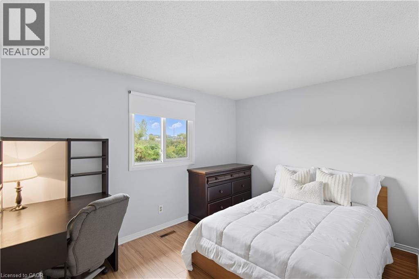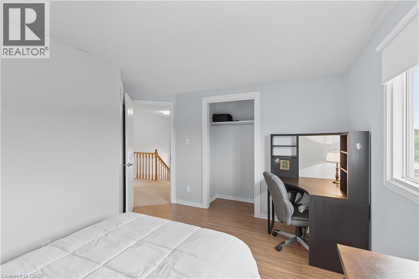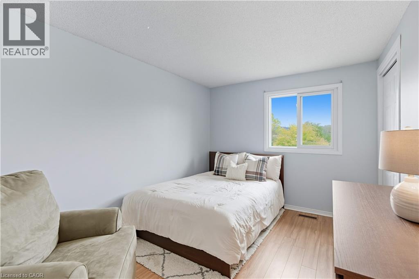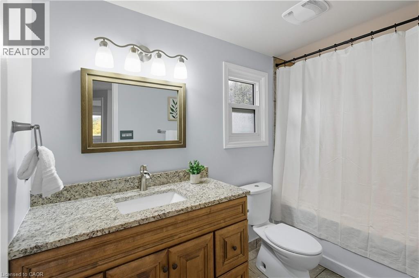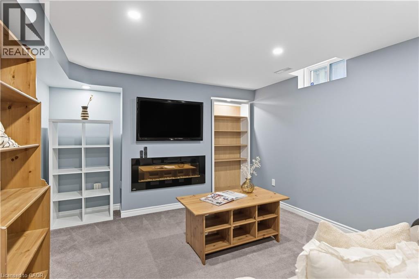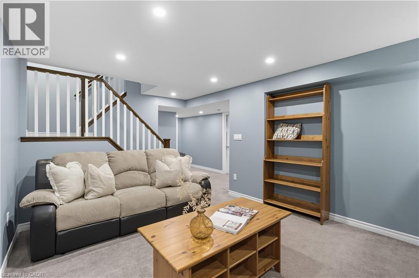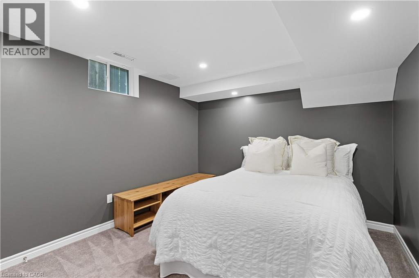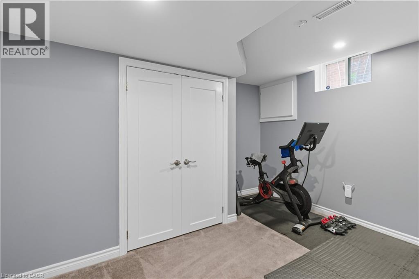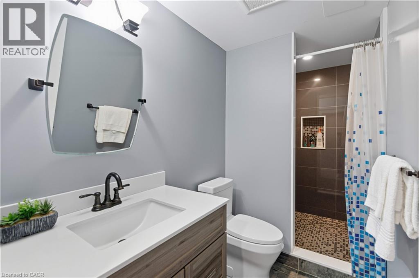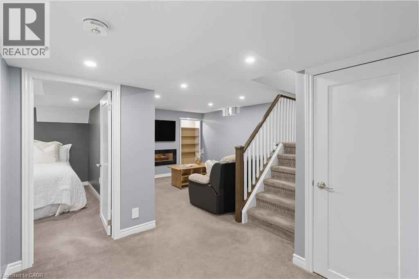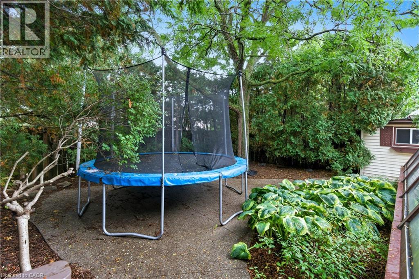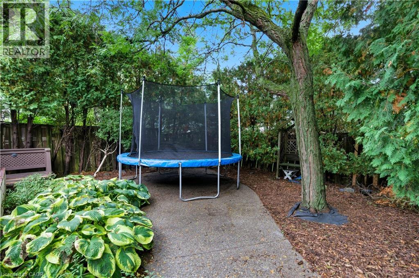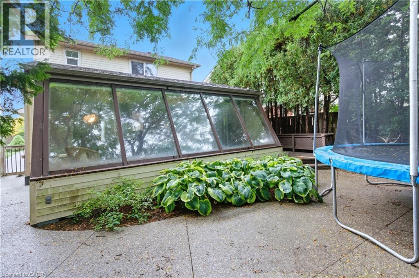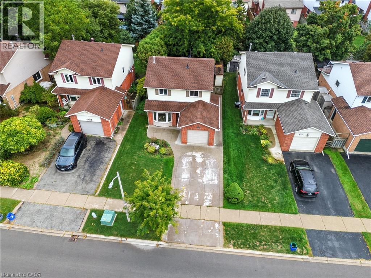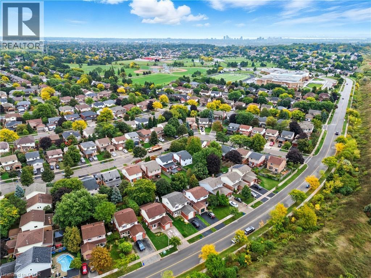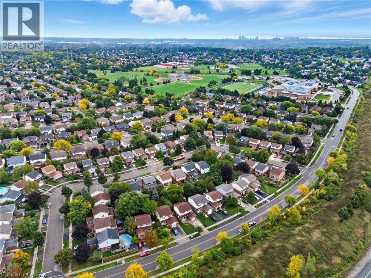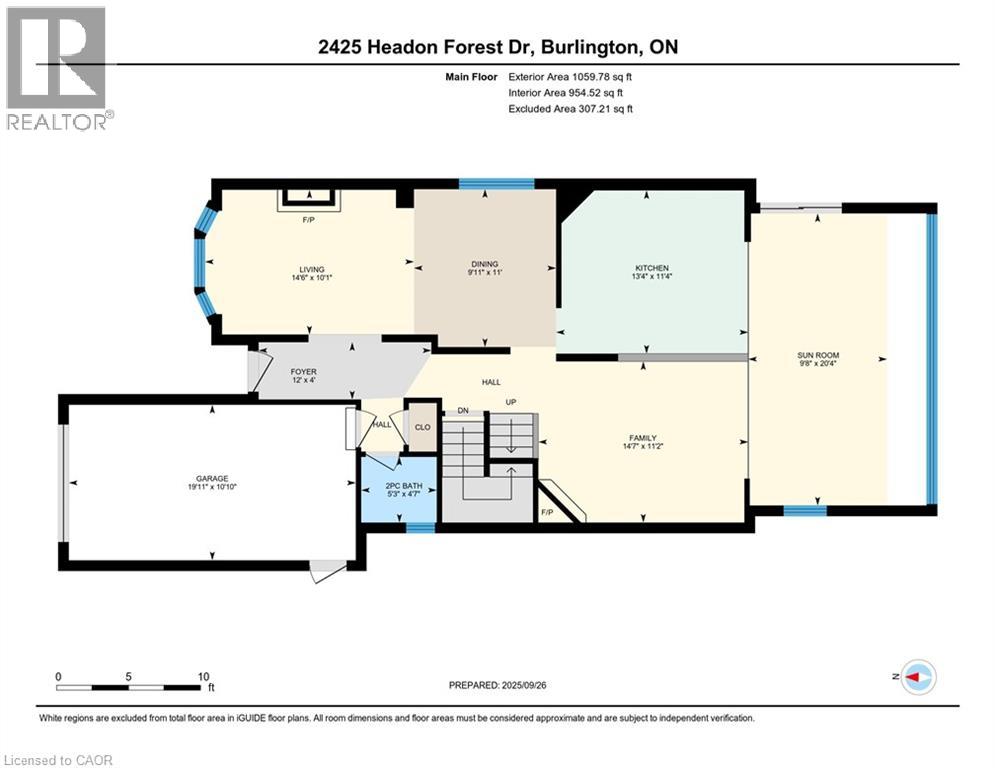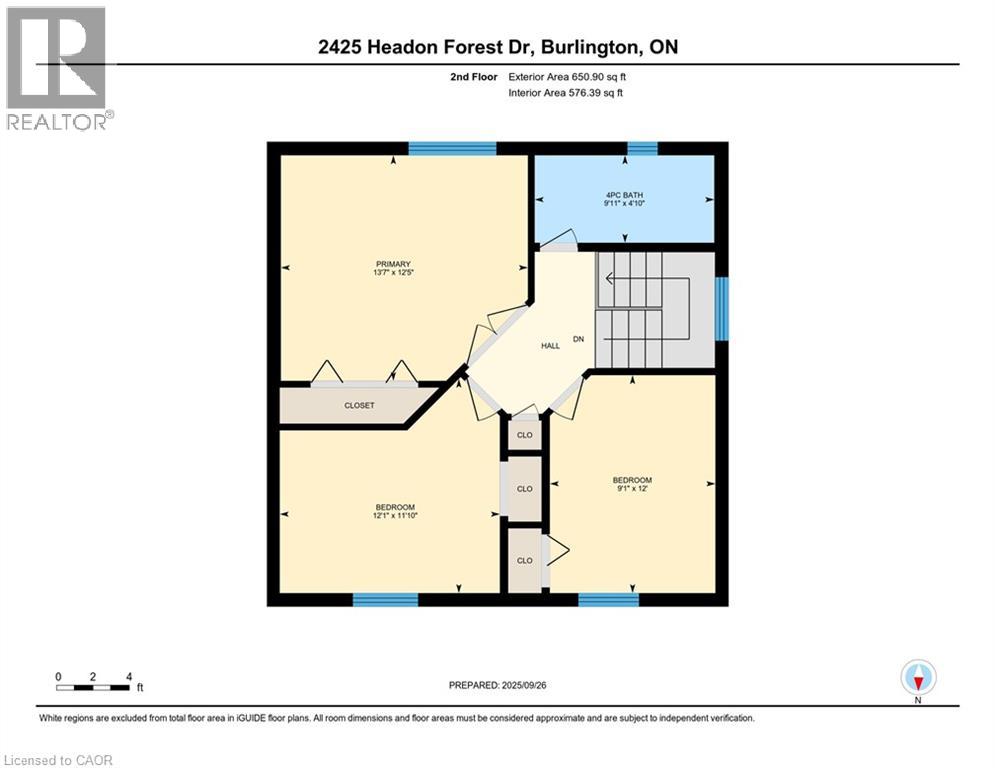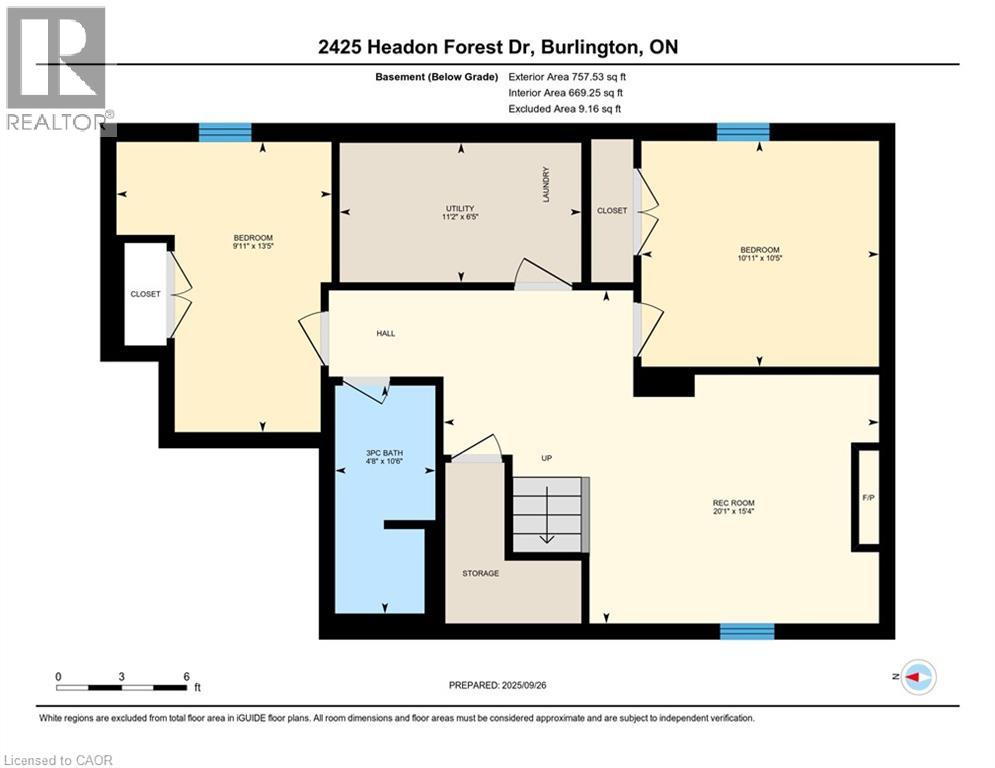2425 Headon Forest Drive Burlington, Ontario L7M 3K7
$1,039,900
This unique 3+2 bedroom Family home is located in the highly desirable Headon Forest community and features a one-of-a-kind architecturally designed 4 season sunroom addition with large bright windows that over looks the private yard & offers updated kitchen with centre island, open living room /dining room with gas fireplace, open main floor family room, 3 spacious bedrooms upstairs with renovated main bathroom 2015, 2018 fully gutted professionally finished basement features 2 bedrooms, rec room & electric fireplace, 3 pc bathroom, basement windows replaced & backfill valve, 2022 owned Tankless hot water tank, Furnace & A/C 2024, Stainless Steel Appliances 2023, Roof 2023, eavestroughs 2019, Concrete double driveway with aggregate concrete front & side walkways & rear patio 2016, & more! Situated in a fabulous location, close to schools, parks, trails, shopping, restaurants, and the Go Train. With easy access to highways, it’s perfect for commuters! Don’t miss this rare opportunity to make this fabulous property yours! (id:63008)
Open House
This property has open houses!
2:00 pm
Ends at:4:00 pm
Property Details
| MLS® Number | 40749164 |
| Property Type | Single Family |
| AmenitiesNearBy | Place Of Worship, Playground, Public Transit, Schools, Shopping |
| CommunityFeatures | Quiet Area, School Bus |
| Features | Paved Driveway, Automatic Garage Door Opener |
| ParkingSpaceTotal | 3 |
| Structure | Shed |
Building
| BathroomTotal | 3 |
| BedroomsAboveGround | 3 |
| BedroomsBelowGround | 2 |
| BedroomsTotal | 5 |
| Appliances | Central Vacuum, Dishwasher, Dryer, Refrigerator, Stove, Washer, Microwave Built-in, Window Coverings, Garage Door Opener |
| ArchitecturalStyle | 2 Level |
| BasementDevelopment | Finished |
| BasementType | Full (finished) |
| ConstructedDate | 1987 |
| ConstructionStyleAttachment | Detached |
| CoolingType | Central Air Conditioning |
| ExteriorFinish | Brick, Vinyl Siding |
| FireplaceFuel | Electric |
| FireplacePresent | Yes |
| FireplaceTotal | 2 |
| FireplaceType | Other - See Remarks |
| FoundationType | Poured Concrete |
| HalfBathTotal | 1 |
| HeatingFuel | Natural Gas |
| HeatingType | Forced Air |
| StoriesTotal | 2 |
| SizeInterior | 1710 Sqft |
| Type | House |
| UtilityWater | Municipal Water |
Parking
| Attached Garage |
Land
| AccessType | Highway Access, Highway Nearby |
| Acreage | No |
| LandAmenities | Place Of Worship, Playground, Public Transit, Schools, Shopping |
| Sewer | Municipal Sewage System |
| SizeDepth | 111 Ft |
| SizeFrontage | 41 Ft |
| SizeTotalText | Under 1/2 Acre |
| ZoningDescription | Rm1 |
Rooms
| Level | Type | Length | Width | Dimensions |
|---|---|---|---|---|
| Second Level | 4pc Bathroom | Measurements not available | ||
| Second Level | Bedroom | 12'0'' x 9'1'' | ||
| Second Level | Bedroom | 12'1'' x 11'10'' | ||
| Second Level | Primary Bedroom | 13'7'' x 12'5'' | ||
| Basement | Laundry Room | Measurements not available | ||
| Basement | 3pc Bathroom | Measurements not available | ||
| Basement | Bedroom | 10'11'' x 10'5'' | ||
| Basement | Bedroom | 13'5'' x 9'11'' | ||
| Basement | Recreation Room | 20'1'' x 15'4'' | ||
| Main Level | 2pc Bathroom | Measurements not available | ||
| Main Level | Sunroom | 20'4'' x 9'8'' | ||
| Main Level | Family Room | 14'7'' x 11'2'' | ||
| Main Level | Kitchen | 13'4'' x 11'4'' | ||
| Main Level | Dining Room | 11'0'' x 9'11'' | ||
| Main Level | Living Room | 14'6'' x 10'1'' |
https://www.realtor.ca/real-estate/28916904/2425-headon-forest-drive-burlington
Rod Zardo
Salesperson
2180 Itabashi Way Unit 4b
Burlington, Ontario L7M 5A5

