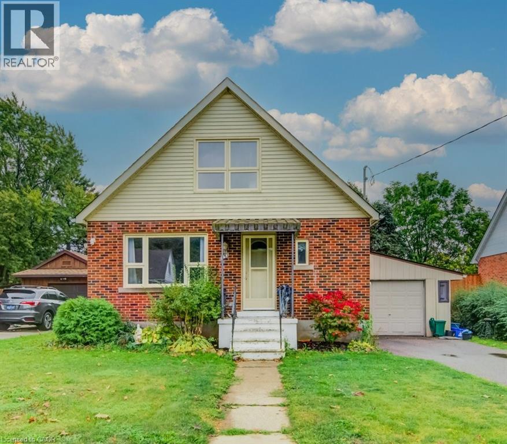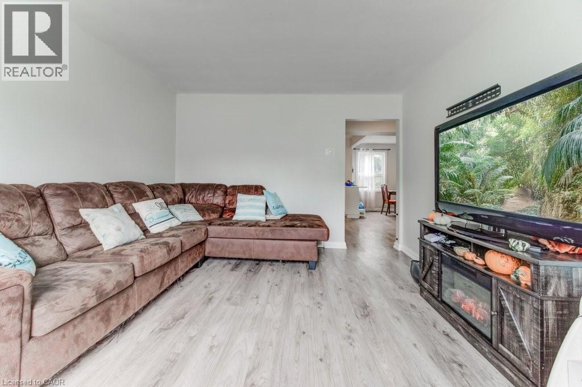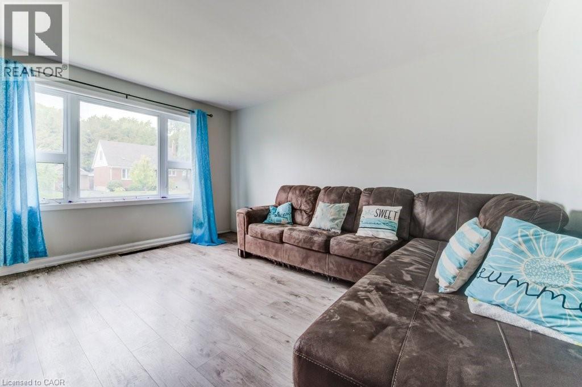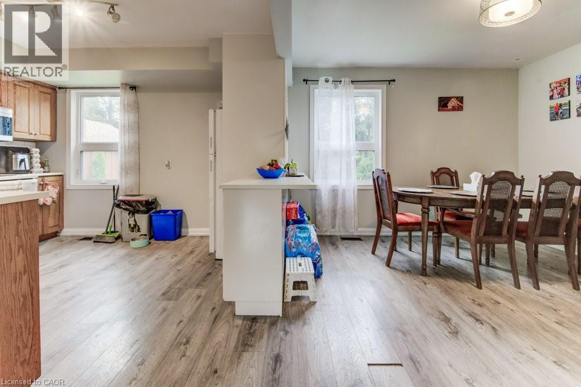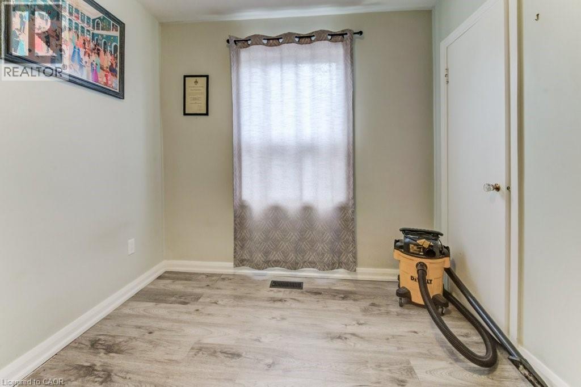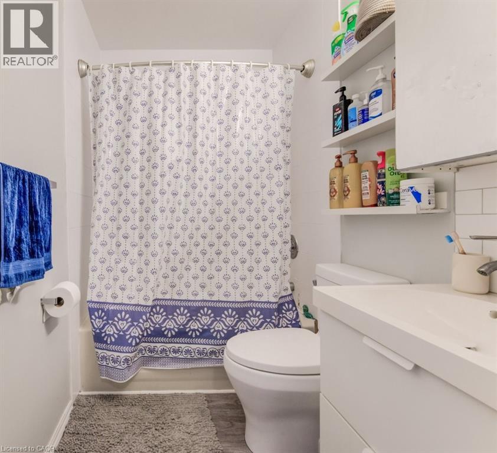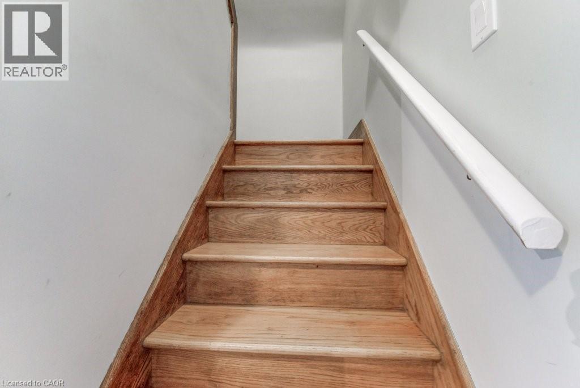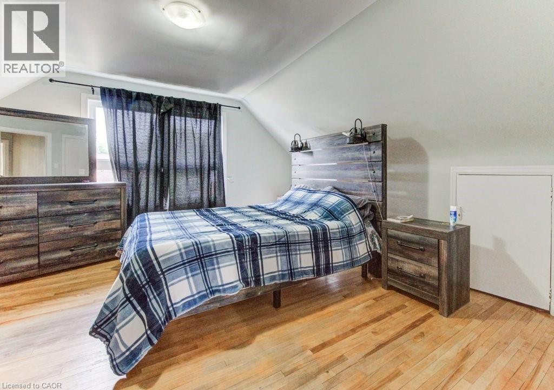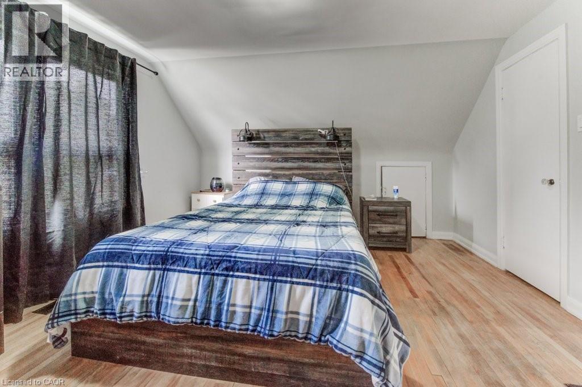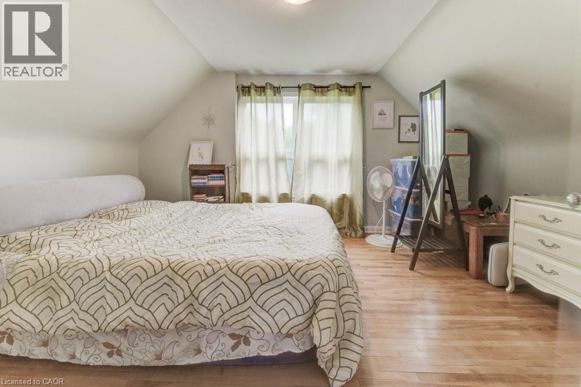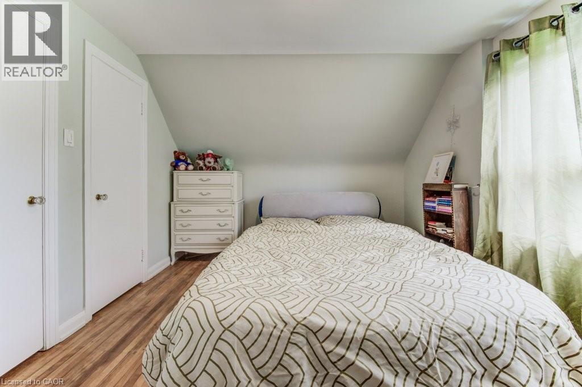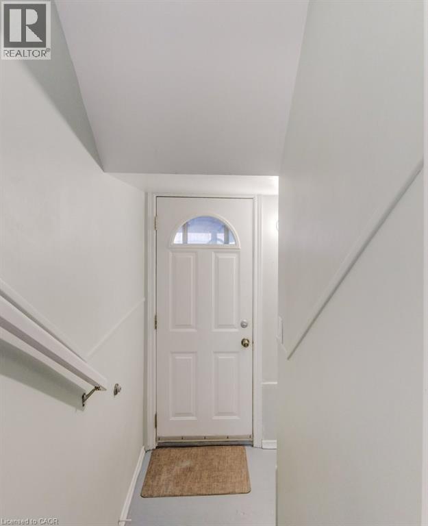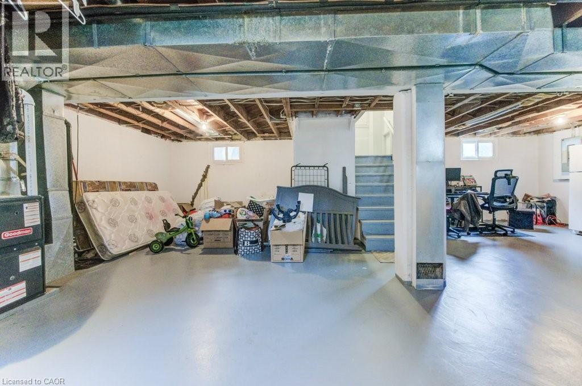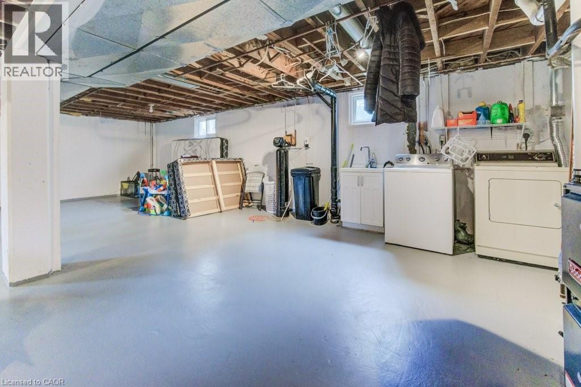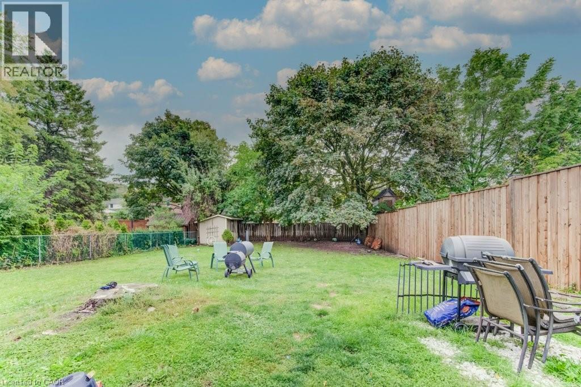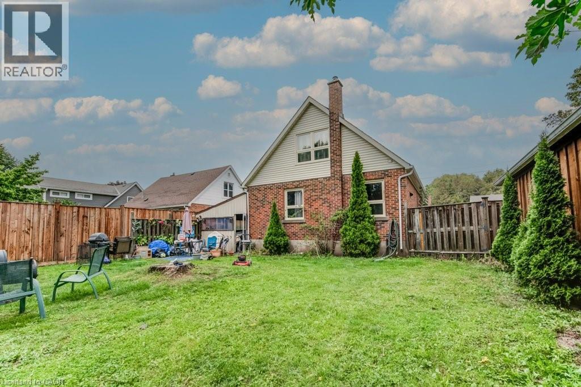241 Neilson Avenue Waterloo, Ontario N2J 2M2
$3,100 MonthlyInsurance
Location, location, location! Available for lease at $3,100 per month plus utilities, this charming three-bedroom home is available November 1st. Ideally situated on a quiet, tree-lined street in the desirable Lincoln Heights neighbourhood and just minutes from the expressway, schools, and parks, and within walking distance to Uptown Waterloo. This home offers a peaceful residential setting with unmatched convenience. (id:63008)
Property Details
| MLS® Number | 40772777 |
| Property Type | Single Family |
| AmenitiesNearBy | Hospital, Park, Place Of Worship, Public Transit, Schools, Shopping |
| CommunityFeatures | Community Centre |
| EquipmentType | Water Heater |
| ParkingSpaceTotal | 3 |
| RentalEquipmentType | Water Heater |
Building
| BathroomTotal | 1 |
| BedroomsAboveGround | 3 |
| BedroomsTotal | 3 |
| Appliances | Dishwasher, Dryer, Refrigerator, Stove, Water Softener, Washer |
| BasementDevelopment | Unfinished |
| BasementType | Full (unfinished) |
| ConstructionStyleAttachment | Detached |
| CoolingType | Central Air Conditioning |
| ExteriorFinish | Brick, Vinyl Siding |
| HeatingFuel | Natural Gas |
| HeatingType | Forced Air |
| StoriesTotal | 2 |
| SizeInterior | 1556 Sqft |
| Type | House |
| UtilityWater | Municipal Water |
Parking
| Attached Garage |
Land
| AccessType | Highway Access |
| Acreage | No |
| LandAmenities | Hospital, Park, Place Of Worship, Public Transit, Schools, Shopping |
| Sewer | Municipal Sewage System |
| SizeDepth | 145 Ft |
| SizeFrontage | 51 Ft |
| SizeTotalText | Unknown |
| ZoningDescription | R1 |
Rooms
| Level | Type | Length | Width | Dimensions |
|---|---|---|---|---|
| Second Level | Bedroom | 10'9'' x 14'8'' | ||
| Second Level | Bedroom | 12'6'' x 14'8'' | ||
| Main Level | 4pc Bathroom | Measurements not available | ||
| Main Level | Primary Bedroom | 8'4'' x 10'7'' | ||
| Main Level | Living Room | 12'0'' x 14'0'' | ||
| Main Level | Dining Room | 10'6'' x 10'6'' | ||
| Main Level | Kitchen | 14'4'' x 7'10'' |
https://www.realtor.ca/real-estate/28901371/241-neilson-avenue-waterloo
Lee S. Quaile
Broker of Record
75 King Street South Unit 50a
Waterloo, Ontario N2J 1P2
Debbie Tsintaris
Salesperson
75 King Street South Unit 50
Waterloo, Ontario N2J 1P2

