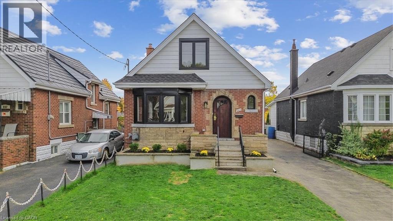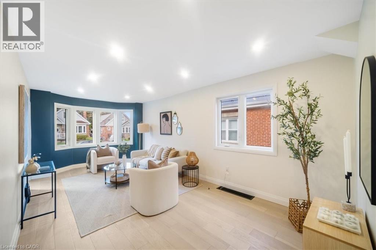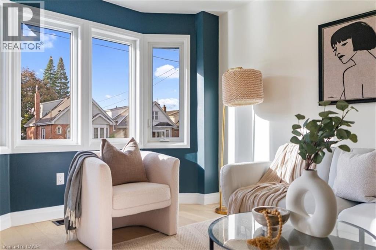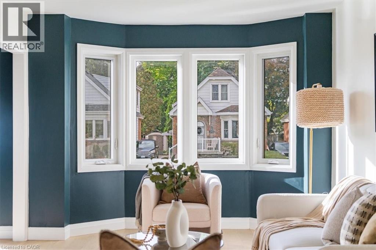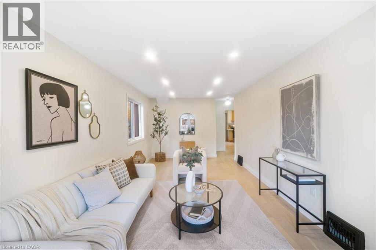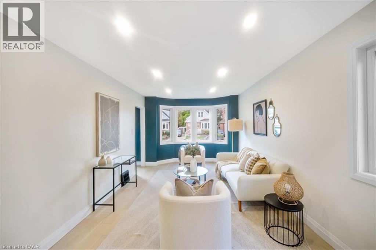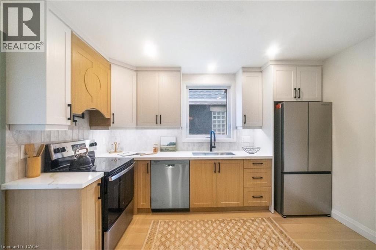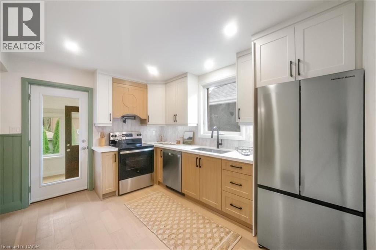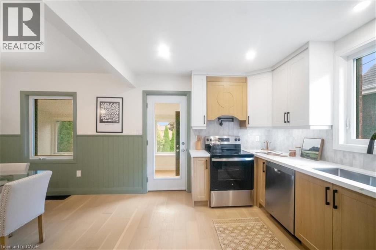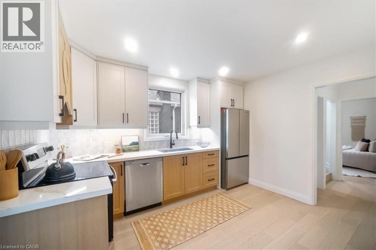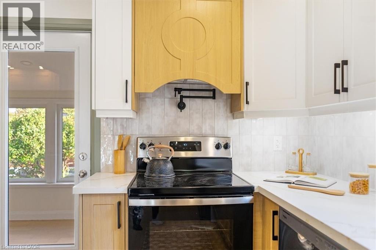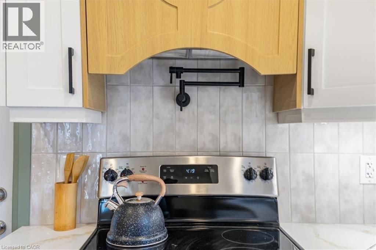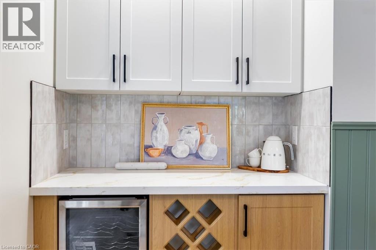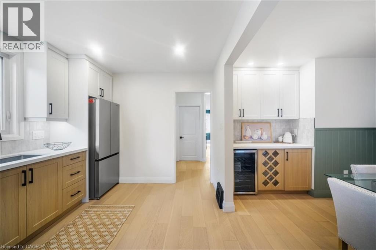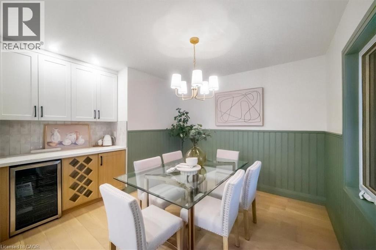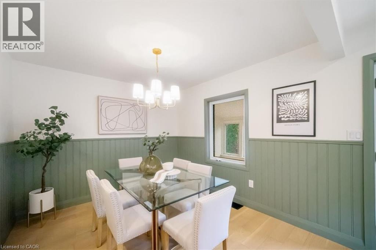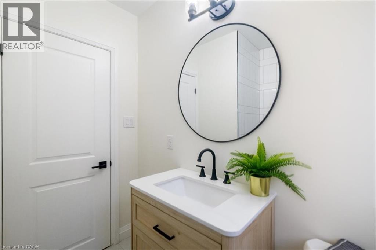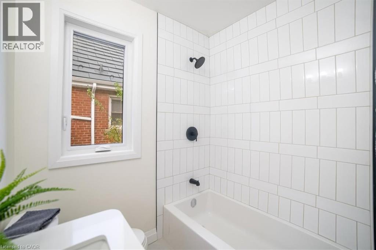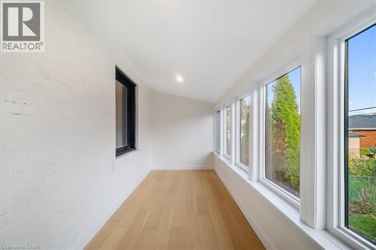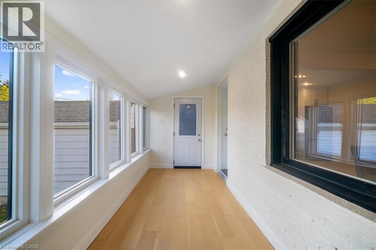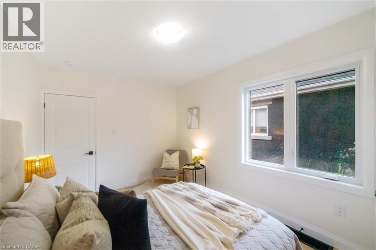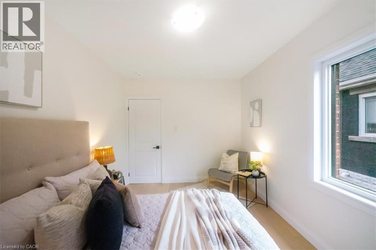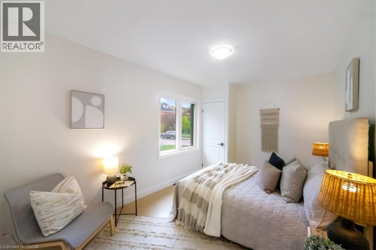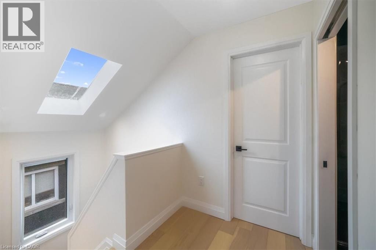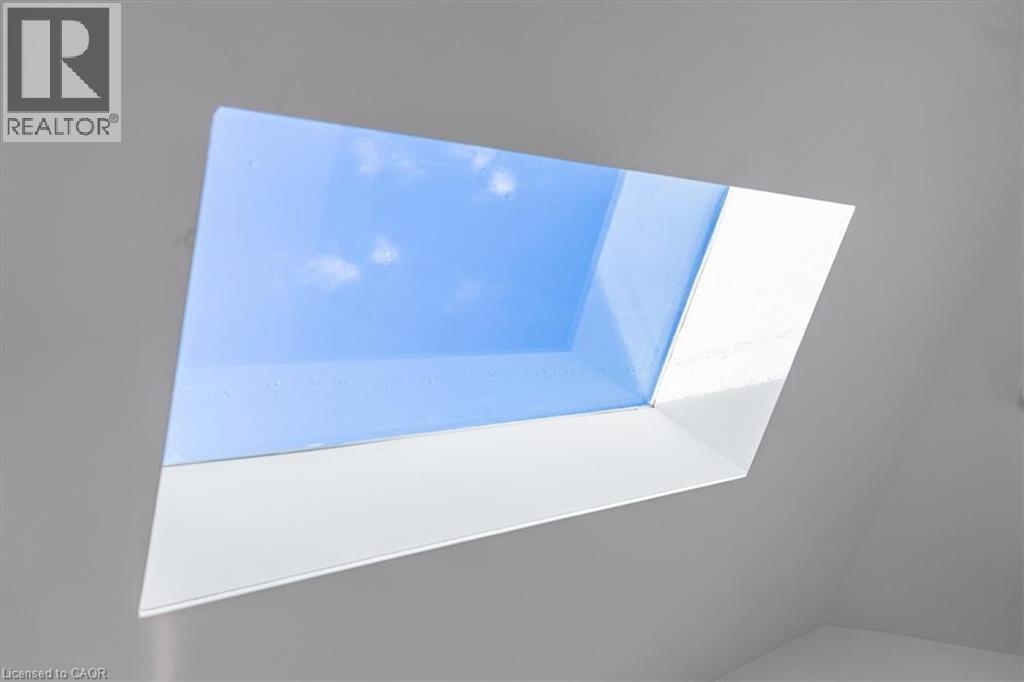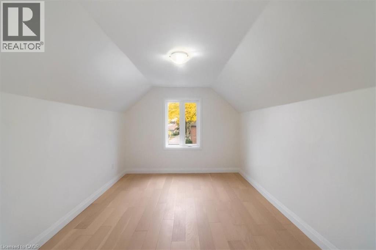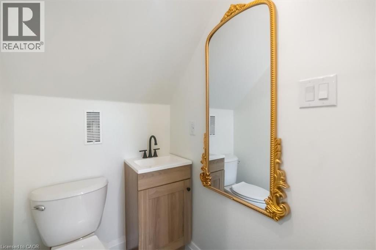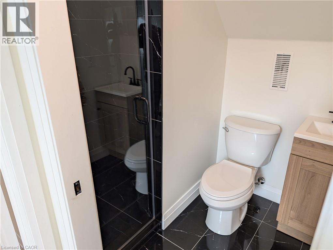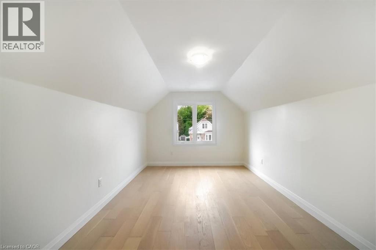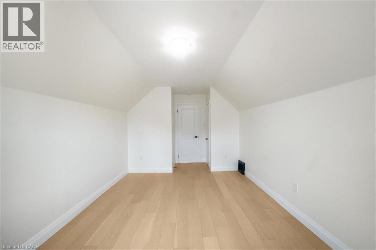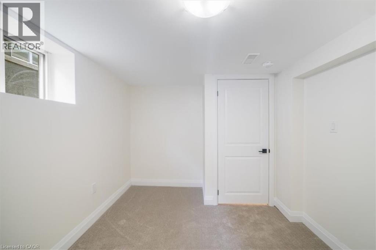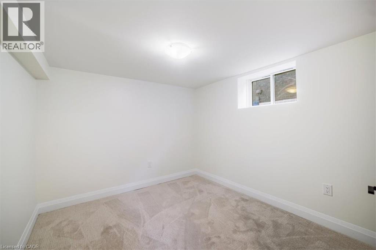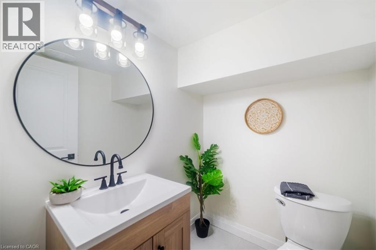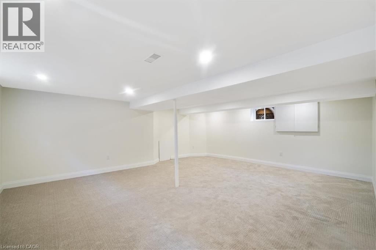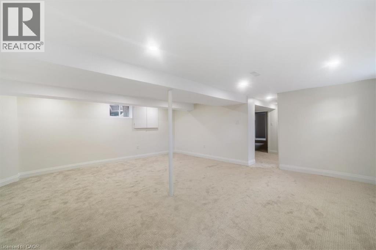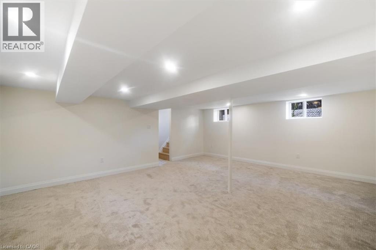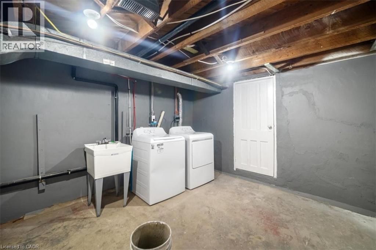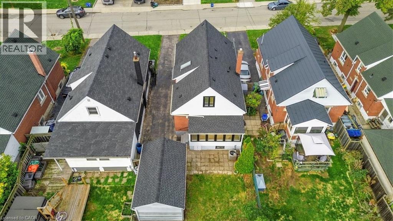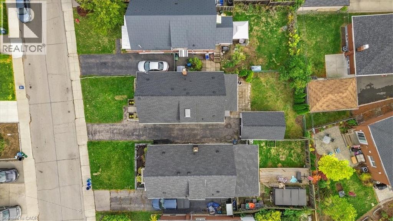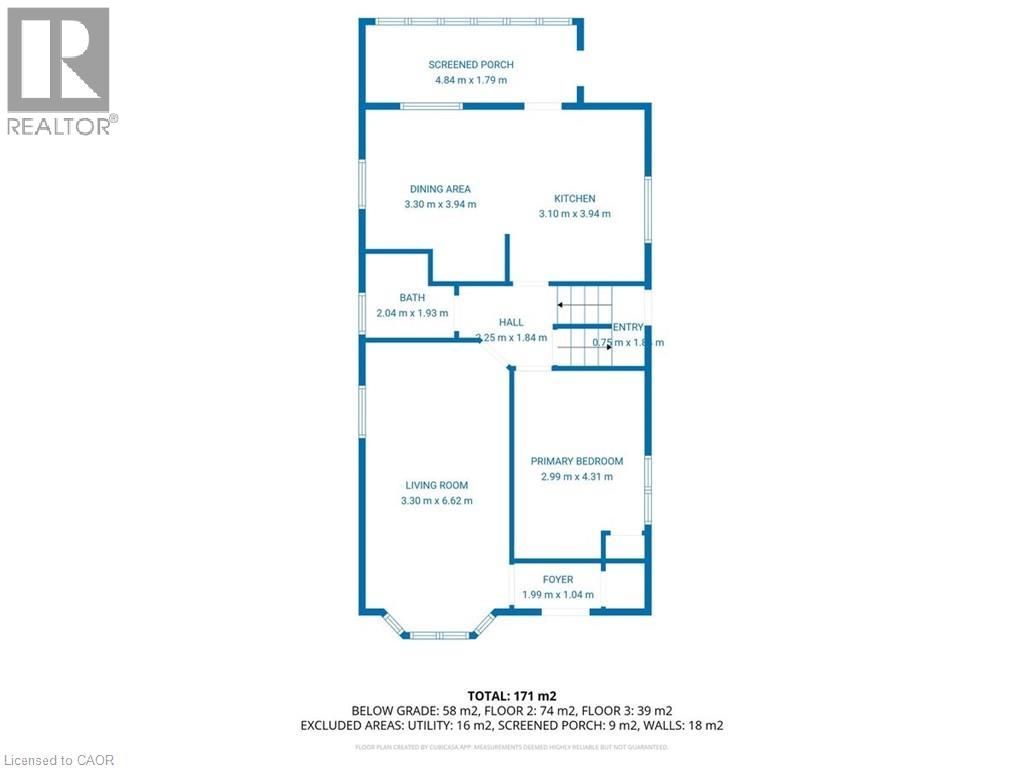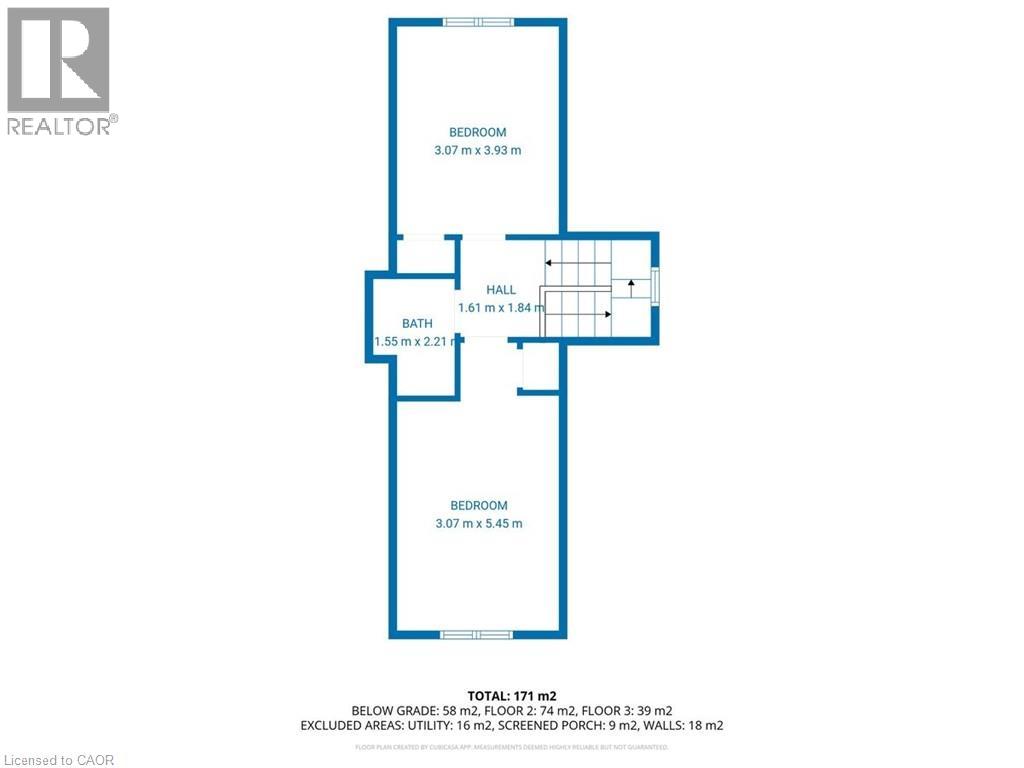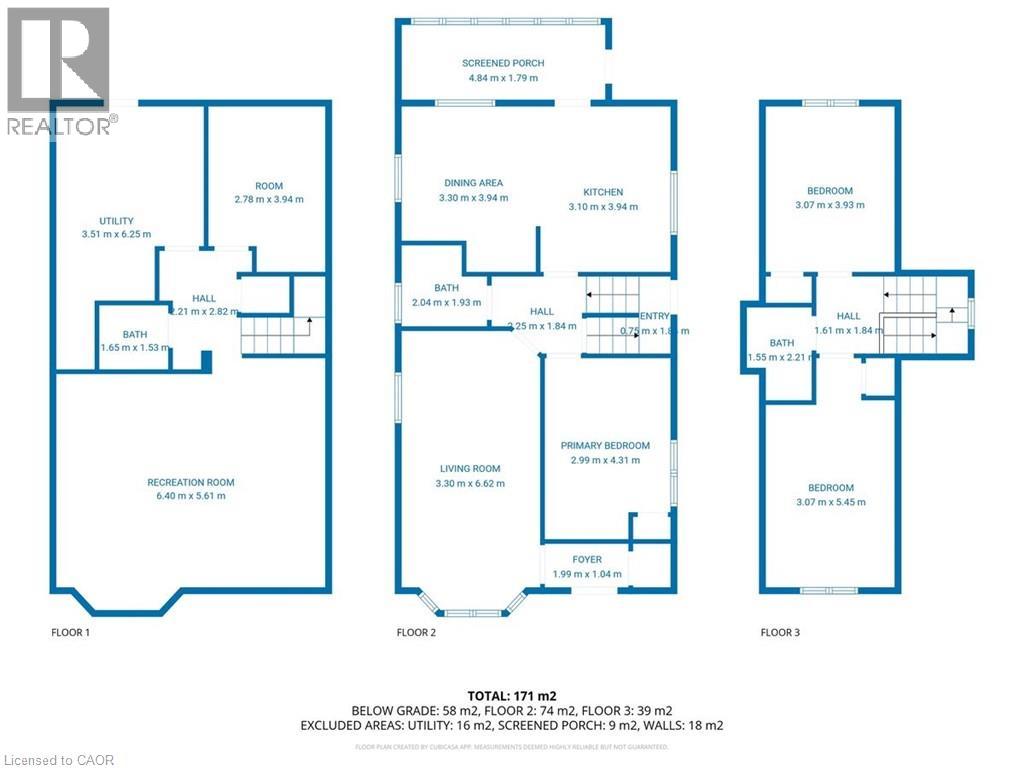241 Huxley Avenue S Hamilton, Ontario L8K 2R2
$699,900
Welcome to 241 Huxley Ave S, a fully renovated WITH PERMITS detached 1.5 storey home located in a quiet, family friendly pocket of East Hamilton. Set on a mature, tree lined street close to schools, parks, shopping, and transit, this property offers both comfort and convenience in a well-established community. Inside, the home has been completely transformed with high quality updates throughout. Enjoy brand-new flooring, trim, lighting, paint, windows, and doors that create a fresh, modern feel from top to bottom. The stunning kitchen features new never used appliances (with warranties), sleek finishes, and thoughtful design, making it the perfect space to cook and entertain. Behind the walls, every major system has been upgraded including new plumbing, electrical, HVAC, roof, and even a new 3/4-inch water main from the city, all completed with permits for peace of mind. This home combines classic character with the peace of mind of a full scale renovation, offering a truly move in ready experience. Whether you’re a first time buyer, young family, or investor, 241 Huxley Ave S delivers the perfect blend of style, quality, and location in one of Hamilton’s most welcoming neighbourhoods. (id:63008)
Property Details
| MLS® Number | 40777631 |
| Property Type | Single Family |
| AmenitiesNearBy | Hospital, Park, Public Transit, Schools |
| EquipmentType | Water Heater |
| Features | Skylight |
| ParkingSpaceTotal | 4 |
| RentalEquipmentType | Water Heater |
Building
| BathroomTotal | 3 |
| BedroomsAboveGround | 3 |
| BedroomsBelowGround | 1 |
| BedroomsTotal | 4 |
| Appliances | Dishwasher, Dryer, Refrigerator, Stove, Washer |
| BasementDevelopment | Finished |
| BasementType | Full (finished) |
| ConstructionStyleAttachment | Detached |
| CoolingType | Central Air Conditioning |
| ExteriorFinish | Brick, Vinyl Siding |
| HalfBathTotal | 1 |
| HeatingFuel | Natural Gas |
| HeatingType | Forced Air |
| StoriesTotal | 2 |
| SizeInterior | 1863 Sqft |
| Type | House |
| UtilityWater | Municipal Water |
Parking
| Detached Garage |
Land
| Acreage | No |
| LandAmenities | Hospital, Park, Public Transit, Schools |
| Sewer | Municipal Sewage System |
| SizeDepth | 97 Ft |
| SizeFrontage | 35 Ft |
| SizeTotalText | Under 1/2 Acre |
| ZoningDescription | C |
Rooms
| Level | Type | Length | Width | Dimensions |
|---|---|---|---|---|
| Second Level | 3pc Bathroom | Measurements not available | ||
| Second Level | Bedroom | 10'0'' x 17'8'' | ||
| Second Level | Bedroom | 10'0'' x 12'8'' | ||
| Basement | Utility Room | 11'5'' x 20'5'' | ||
| Basement | Bedroom | 9'2'' x 12'9'' | ||
| Basement | 2pc Bathroom | Measurements not available | ||
| Basement | Recreation Room | 21'0'' x 18'3'' | ||
| Main Level | Primary Bedroom | 9'8'' x 14'1'' | ||
| Main Level | Living Room | 10'8'' x 21'7'' | ||
| Main Level | 4pc Bathroom | Measurements not available | ||
| Main Level | Kitchen | 10'1'' x 12'9'' | ||
| Main Level | Dining Room | 10'8'' x 12'9'' | ||
| Main Level | Sunroom | 16' x 5'8'' |
https://www.realtor.ca/real-estate/29029647/241-huxley-avenue-s-hamilton
Alex Pal
Salesperson
1044 Cannon Street East
Hamilton, Ontario L8L 2H7

