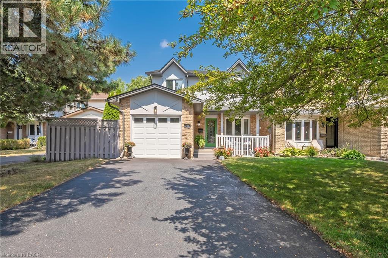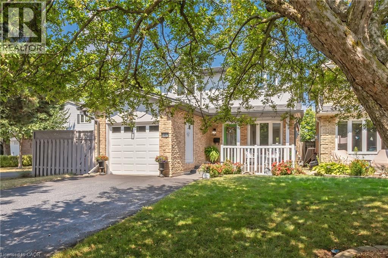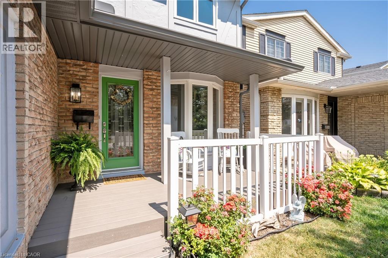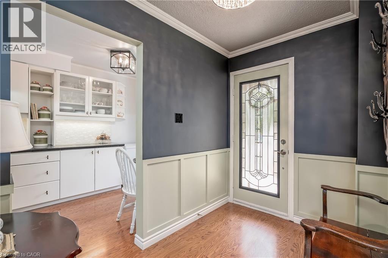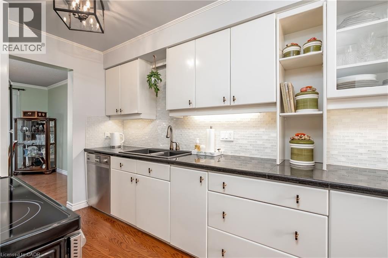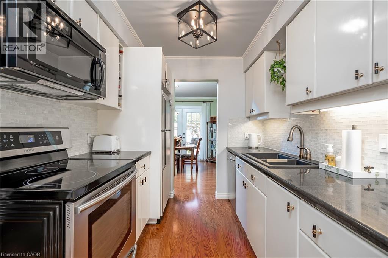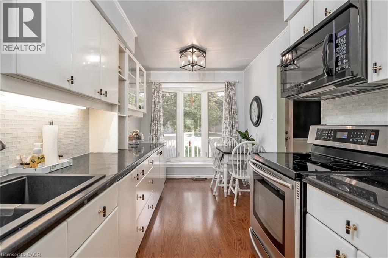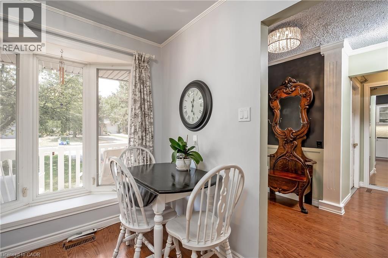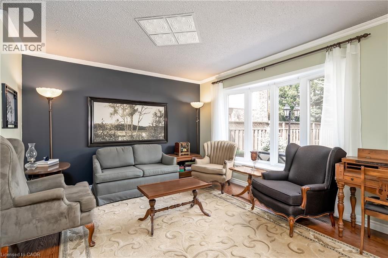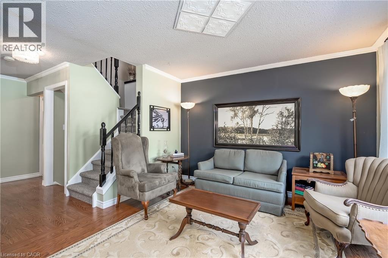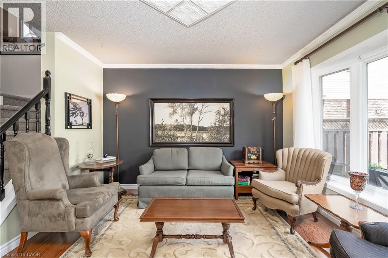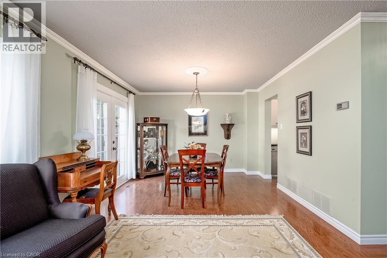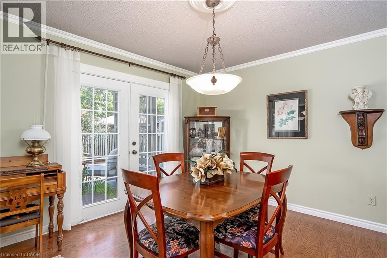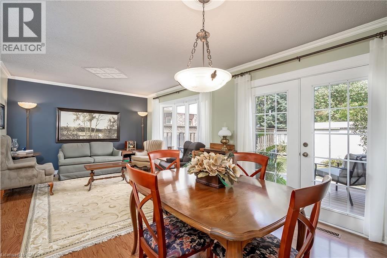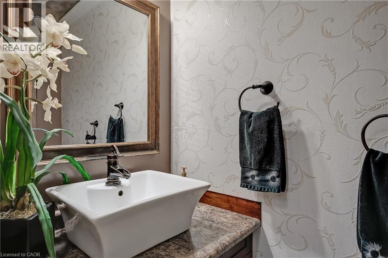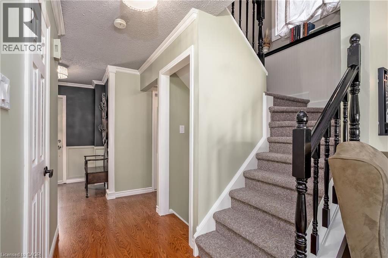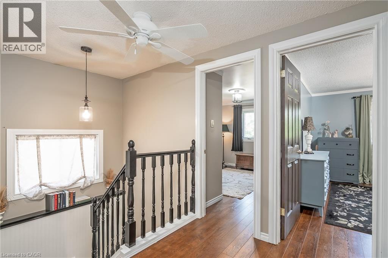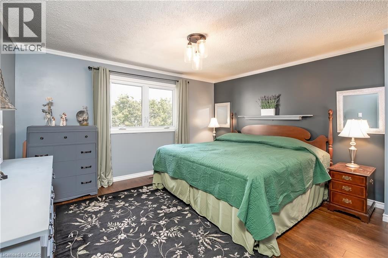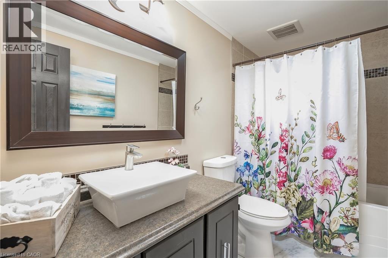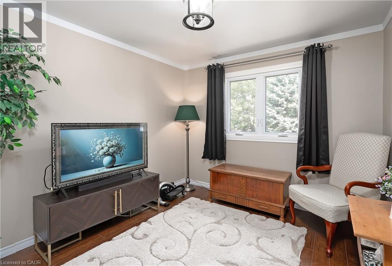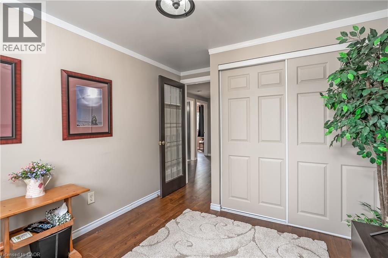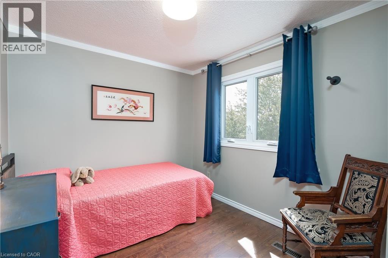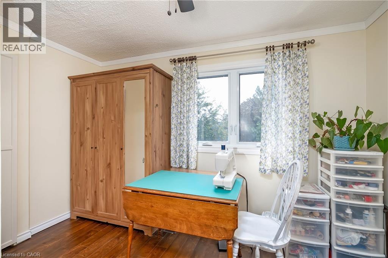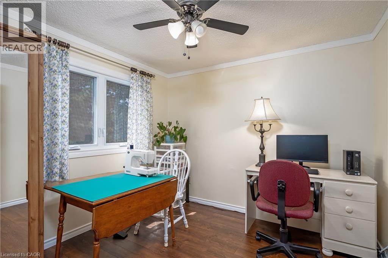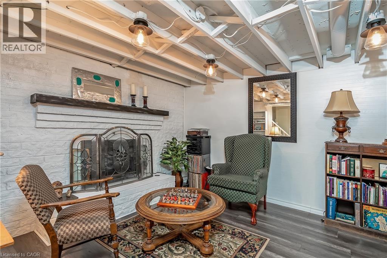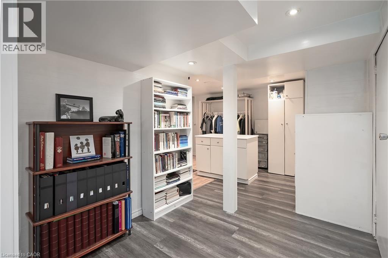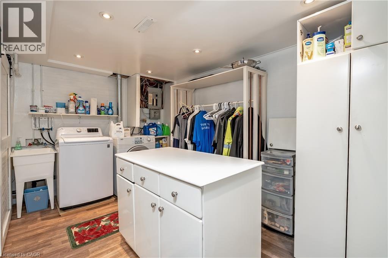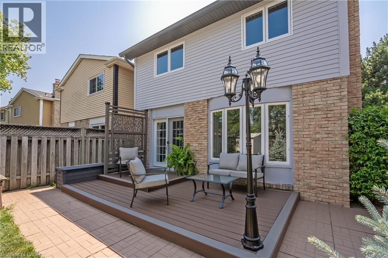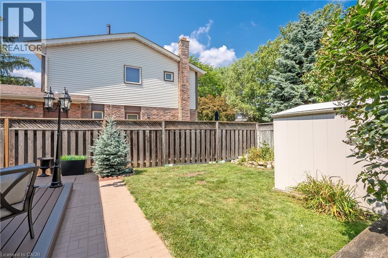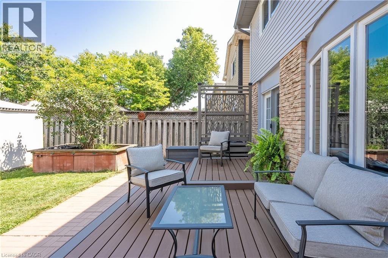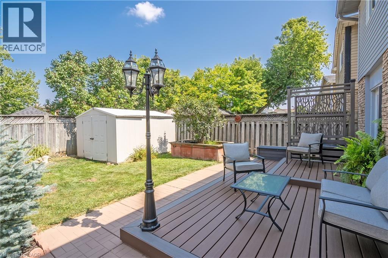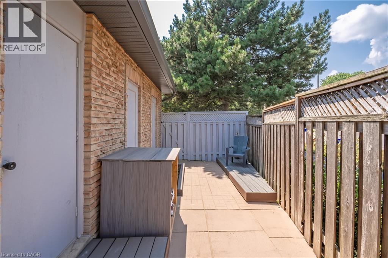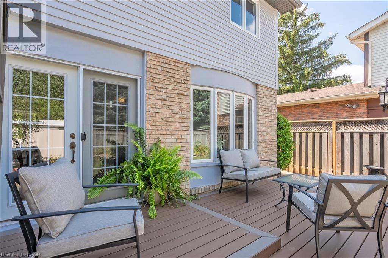2407 Hemlock Court Burlington, Ontario L7M 1X7
$999,900
Welcome to this inviting 4-bedroom, 2-bath home tucked away on a peaceful, family-friendly court in Burlington’s desirable Headon Forest. Step inside to a bright foyer that opens into a seamless main level layout. The beautifully renovated eat-in kitchen flows into a spacious dining area with a walkout to the private backyard retreat, while the warm and welcoming living room offers plenty of space to relax and gather. Upstairs, four generously sized bedrooms provide versatility and comfort, complemented by a recently renovated main bath. The lower level is perfect for family living and entertaining, featuring a cozy recreation room with an electric fireplace (convertible to gas or wood), along with a large laundry and utility area, abundant storage, and plenty of space for movie nights or game days. An attached single-car garage and private driveway with space for up to four additional vehicles add convenience to everyday living. This home has been thoughtfully maintained and updated, offering peace of mind with numerous upgrades including a fully renovated kitchen (2017), a new furnace and A/C (2015), a new roof (2019), a recently renovated main bath, and upgraded flooring throughout. All of this is complemented by a highly sought-after location, just moments from top-rated schools, parks, shopping, public transit, and quick highway access to both the 407 and QEW. Blending comfort, thoughtful upgrades, and everyday convenience, this home truly captures the best of Burlington living. (id:63008)
Property Details
| MLS® Number | 40761542 |
| Property Type | Single Family |
| AmenitiesNearBy | Place Of Worship, Shopping |
| CommunityFeatures | School Bus |
| EquipmentType | Water Heater |
| Features | Paved Driveway, Private Yard |
| ParkingSpaceTotal | 5 |
| RentalEquipmentType | Water Heater |
| Structure | Shed, Porch |
Building
| BathroomTotal | 2 |
| BedroomsAboveGround | 4 |
| BedroomsTotal | 4 |
| Appliances | Dishwasher, Dryer, Freezer, Refrigerator, Stove, Water Meter, Washer, Microwave Built-in, Window Coverings |
| ArchitecturalStyle | 2 Level |
| BasementDevelopment | Partially Finished |
| BasementType | Full (partially Finished) |
| ConstructedDate | 1978 |
| ConstructionStyleAttachment | Link |
| CoolingType | Central Air Conditioning |
| ExteriorFinish | Aluminum Siding, Brick, Stucco |
| FireplaceFuel | Electric |
| FireplacePresent | Yes |
| FireplaceTotal | 1 |
| FireplaceType | Other - See Remarks |
| HalfBathTotal | 1 |
| HeatingType | Forced Air |
| StoriesTotal | 2 |
| SizeInterior | 2011 Sqft |
| Type | House |
| UtilityWater | Municipal Water |
Parking
| Attached Garage |
Land
| AccessType | Road Access, Highway Access, Highway Nearby |
| Acreage | No |
| LandAmenities | Place Of Worship, Shopping |
| Sewer | Municipal Sewage System |
| SizeDepth | 104 Ft |
| SizeFrontage | 43 Ft |
| SizeTotalText | Under 1/2 Acre |
| ZoningDescription | Rm1 |
Rooms
| Level | Type | Length | Width | Dimensions |
|---|---|---|---|---|
| Second Level | 4pc Bathroom | 9'7'' x 5'0'' | ||
| Second Level | Bedroom | 9'7'' x 8'5'' | ||
| Second Level | Bedroom | 11'5'' x 9'5'' | ||
| Second Level | Bedroom | 12'3'' x 9'7'' | ||
| Second Level | Primary Bedroom | 13'0'' x 12'2'' | ||
| Basement | Utility Room | 7'6'' x 6'10'' | ||
| Basement | Laundry Room | 13'1'' x 8'7'' | ||
| Basement | Recreation Room | 21'2'' x 11'5'' | ||
| Main Level | 2pc Bathroom | 6'5'' x 3'1'' | ||
| Main Level | Living Room/dining Room | 22'1'' x 11'7'' | ||
| Main Level | Eat In Kitchen | 15'10'' x 7'8'' | ||
| Main Level | Foyer | 9'0'' x 5'9'' |
https://www.realtor.ca/real-estate/28759503/2407-hemlock-court-burlington
Sue Moorcroft
Broker
3185 Harvester Rd., Unit #1a
Burlington, Ontario L7N 3N8

