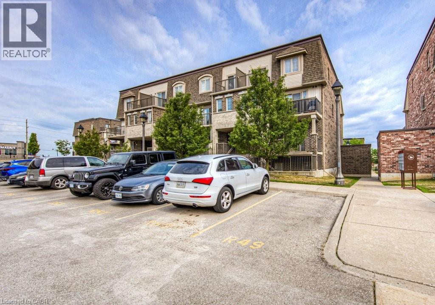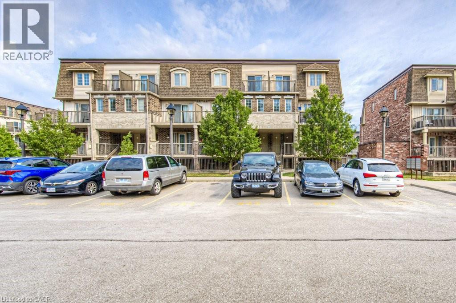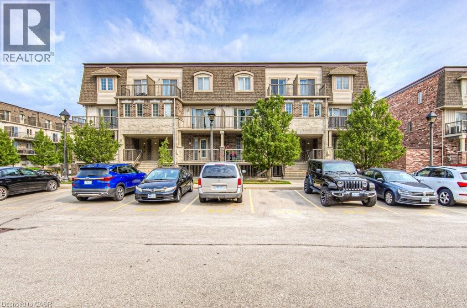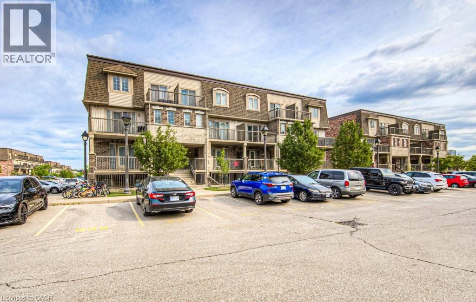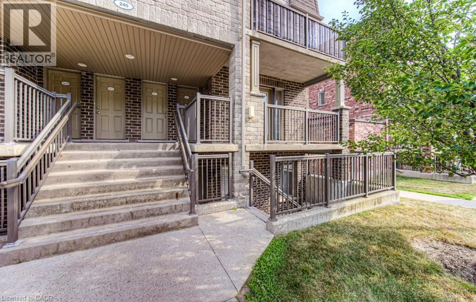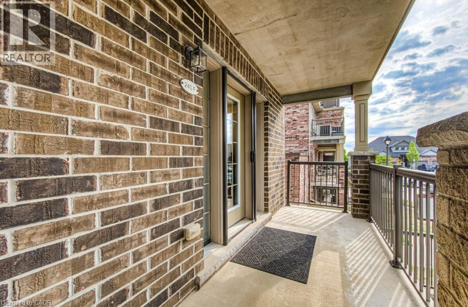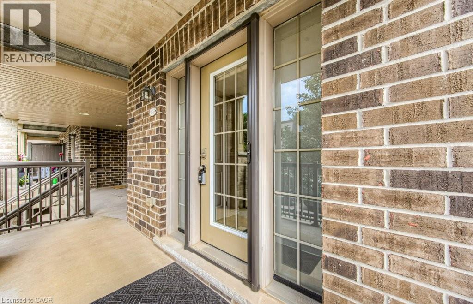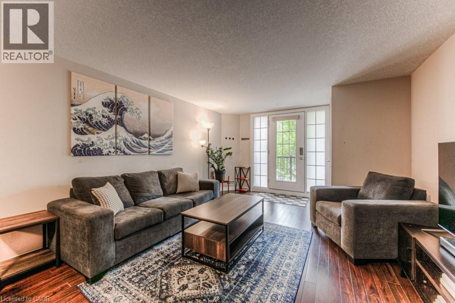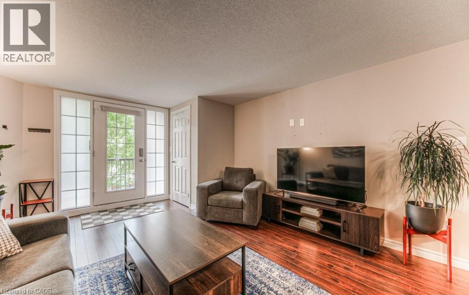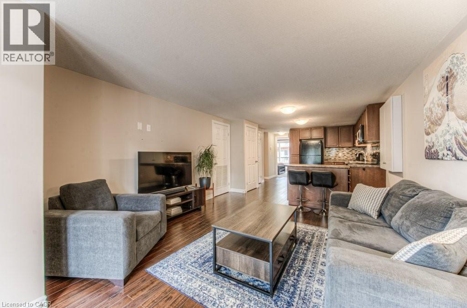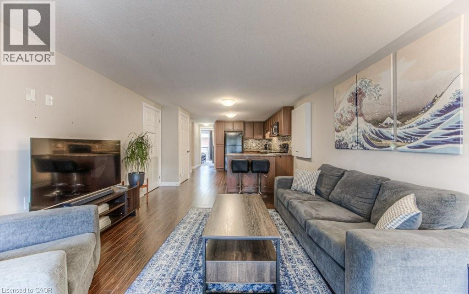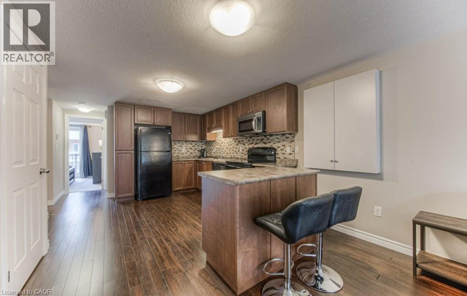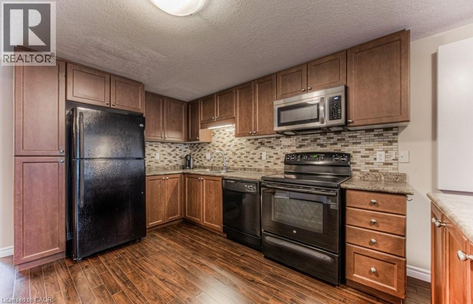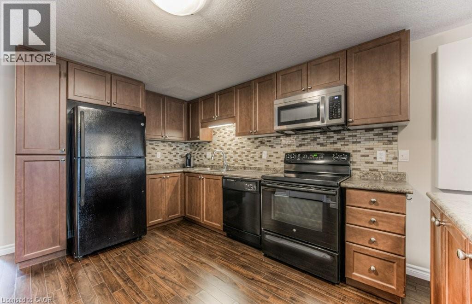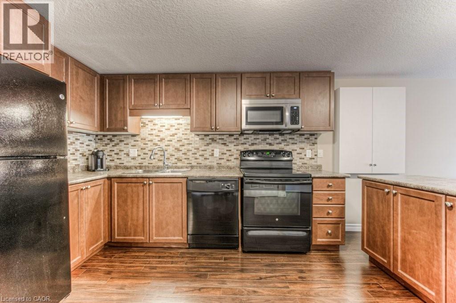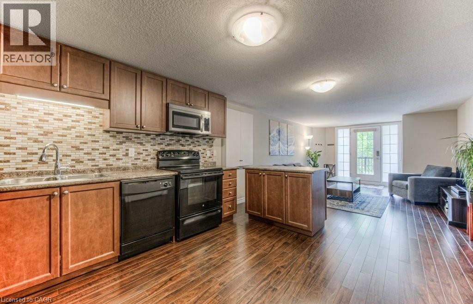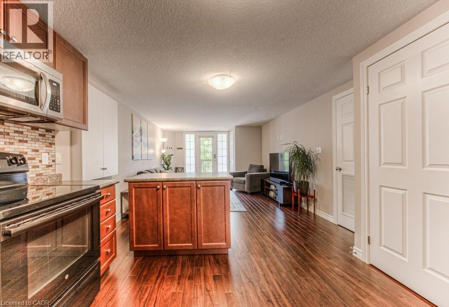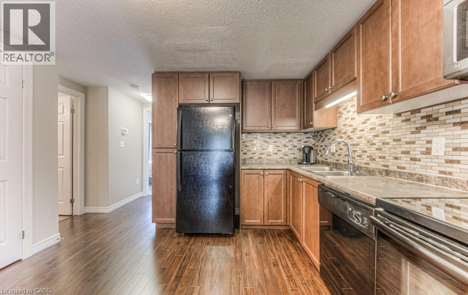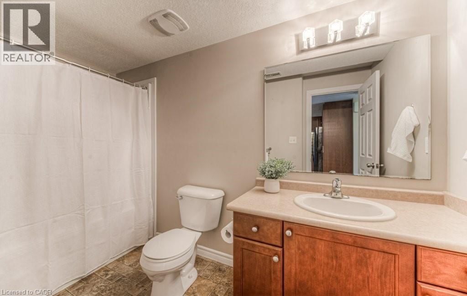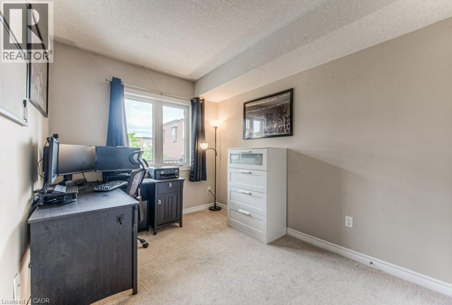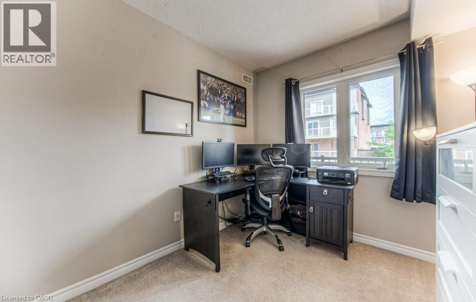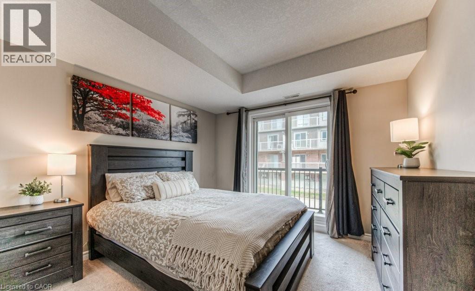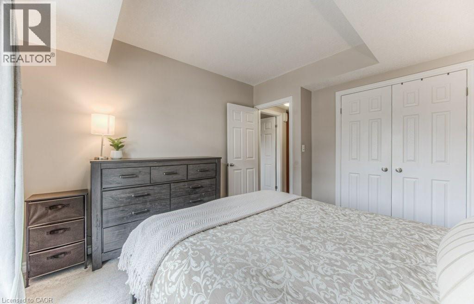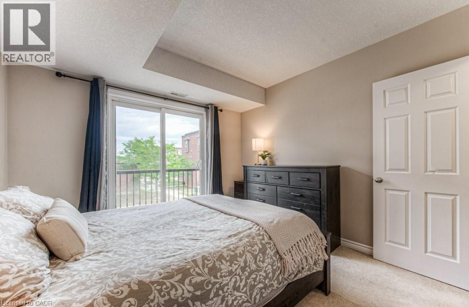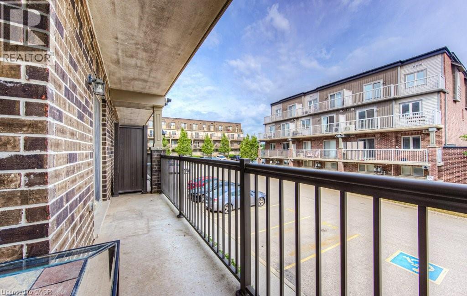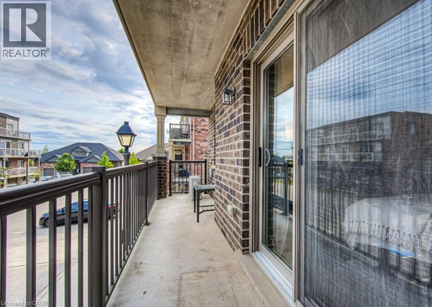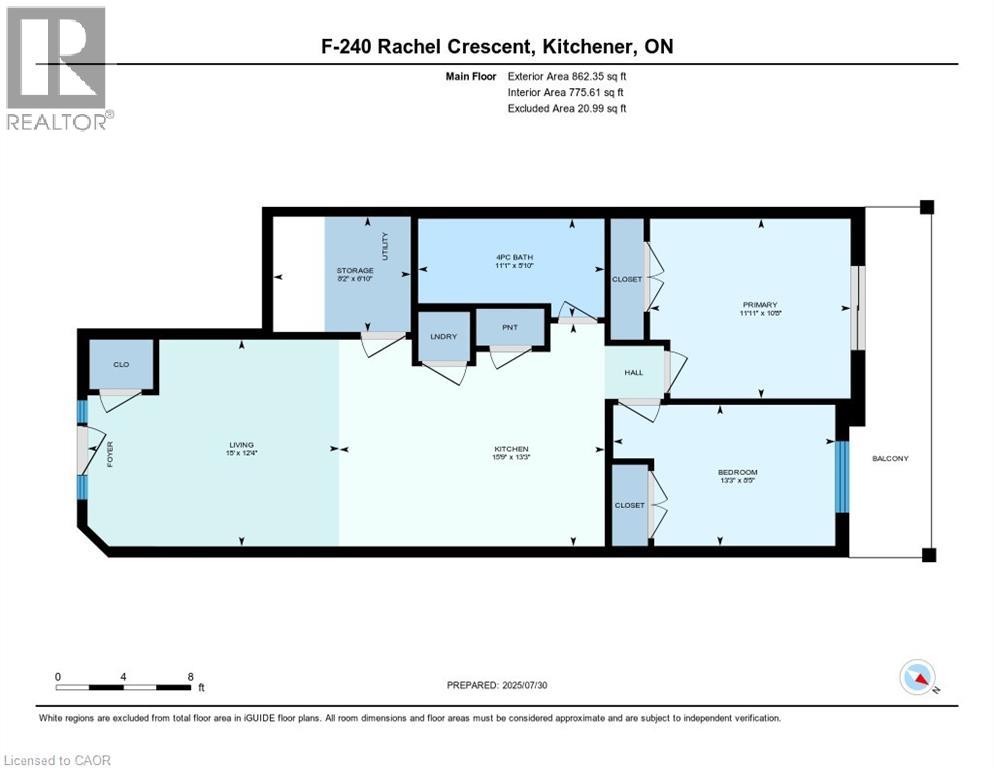240 Rachel Crescent Unit# F Kitchener, Ontario N2R 0E1
$429,000Maintenance, Common Area Maintenance, Landscaping, Property Management, Parking
$204.80 Monthly
Maintenance, Common Area Maintenance, Landscaping, Property Management, Parking
$204.80 MonthlyWelcome to this stylish main-floor end-unit stacked townhouse built in 2013, located in the heart of Huron Park, Kitchener! This well-maintained 2-bedroom, 1-bathroom home is perfect for first-time buyers, investors, or downsizers seeking functional living with thoughtful design. Enjoy the ease of single-level living with two private outdoor spaces, a cozy front porch and a peaceful rear balcony off the primary bedroom. The open-concept layout welcomes you into a bright living room and modern kitchen featuring stainless steel/ black appliances, a moveable island, and ample cabinetry. The two bedrooms are tucked quietly at the back of the unit, offering ideal separation from the main living area. This home also includes in-unit laundry, dedicated in-unit storage space, and one reserved outdoor parking spot located close to the front entrance. The pet-friendly complex features multiple visitor parking spaces and beautifully maintained common areas. With low condo fees of just $204/month, covering exterior maintenance, landscaping, and snow removal, this home delivers exceptional value. Close to schools, parks, trails, public transit, shopping, and major highways—this is your chance to own in one of Kitchener’s most growing and vibrant communities! Furnace (2024) Water Softener (2024) (id:63008)
Open House
This property has open houses!
2:00 pm
Ends at:4:00 pm
Property Details
| MLS® Number | 40770745 |
| Property Type | Single Family |
| AmenitiesNearBy | Park, Playground, Public Transit, Schools, Shopping |
| CommunityFeatures | High Traffic Area, Quiet Area |
| EquipmentType | Furnace, Rental Water Softener, Water Heater |
| Features | Conservation/green Belt, Balcony |
| ParkingSpaceTotal | 1 |
| RentalEquipmentType | Furnace, Rental Water Softener, Water Heater |
| Structure | Porch |
Building
| BathroomTotal | 1 |
| BedroomsAboveGround | 2 |
| BedroomsTotal | 2 |
| Appliances | Dishwasher, Dryer, Microwave, Refrigerator, Stove, Water Softener, Washer, Hood Fan |
| BasementType | None |
| ConstructedDate | 2013 |
| ConstructionStyleAttachment | Attached |
| CoolingType | Central Air Conditioning |
| ExteriorFinish | Brick |
| HeatingFuel | Natural Gas |
| HeatingType | Forced Air |
| SizeInterior | 862 Sqft |
| Type | Row / Townhouse |
| UtilityWater | Municipal Water |
Parking
| Visitor Parking |
Land
| AccessType | Highway Access |
| Acreage | No |
| LandAmenities | Park, Playground, Public Transit, Schools, Shopping |
| Sewer | Municipal Sewage System |
| SizeTotalText | Unknown |
| ZoningDescription | R-8 |
Rooms
| Level | Type | Length | Width | Dimensions |
|---|---|---|---|---|
| Main Level | Storage | 6'10'' x 8'2'' | ||
| Main Level | Primary Bedroom | 10'8'' x 11'11'' | ||
| Main Level | Living Room | 12'4'' x 15'0'' | ||
| Main Level | Kitchen | 13'3'' x 15'9'' | ||
| Main Level | Bedroom | 8'5'' x 13'3'' | ||
| Main Level | 4pc Bathroom | 5'10'' x 11'1'' |
https://www.realtor.ca/real-estate/28874566/240-rachel-crescent-unit-f-kitchener
Joseph Halleran
Salesperson
180 Northfield Drive West Unit 4
Waterloo, Ontario N2L 0C7
Jason O'keefe
Salesperson
1440 King St N
St Jacobs, Ontario N0B 2N0

