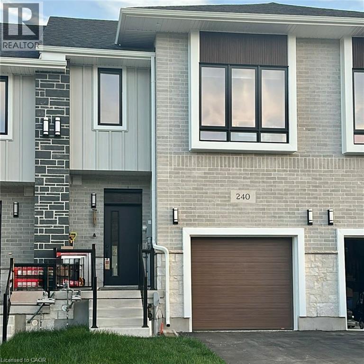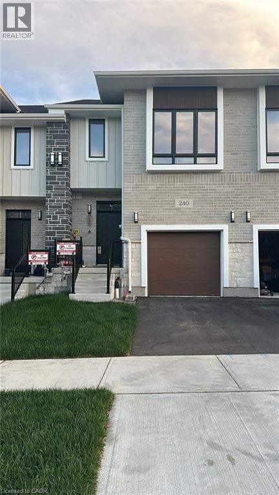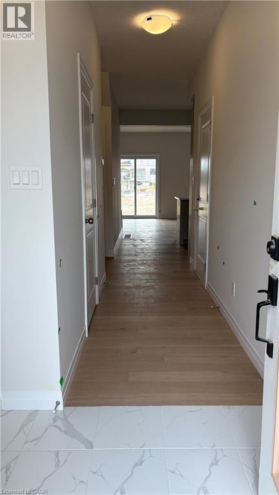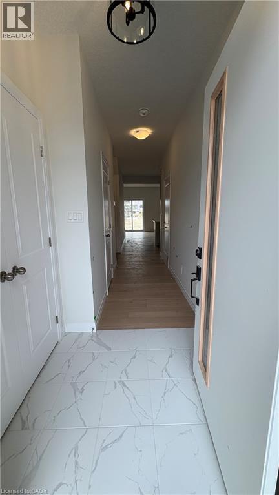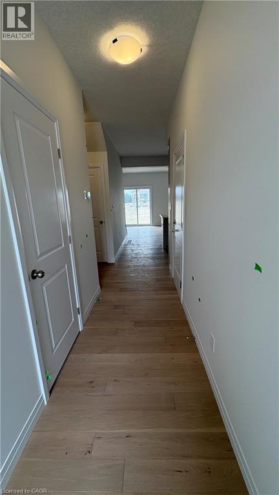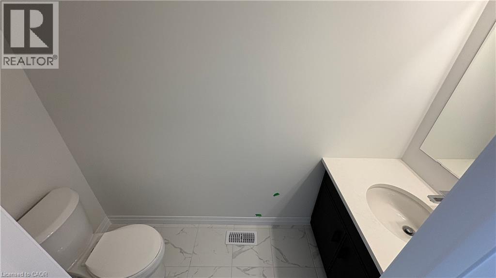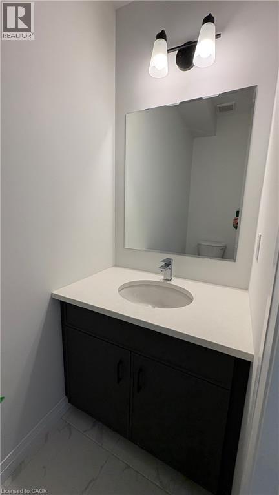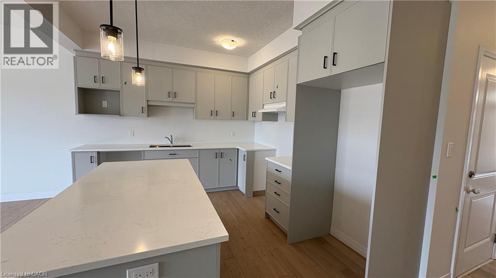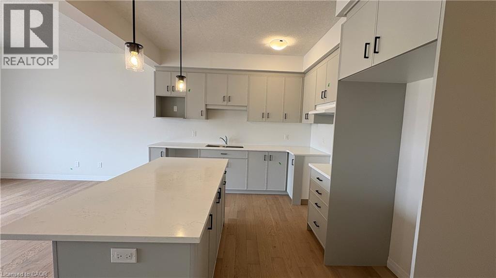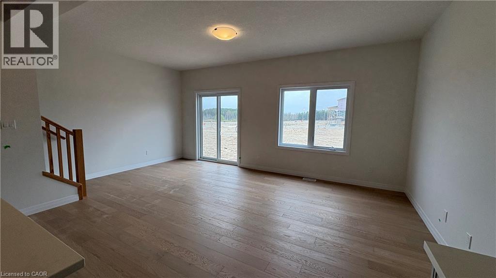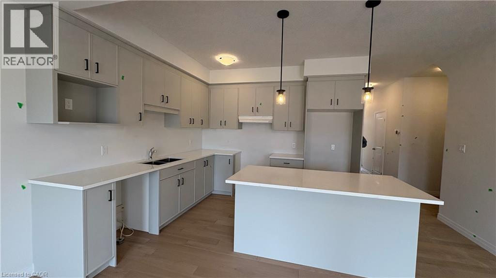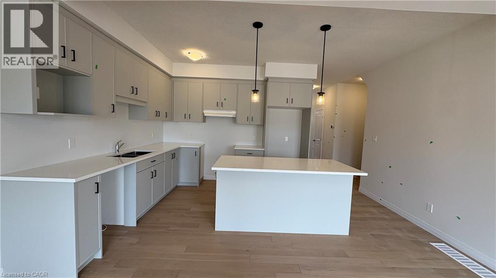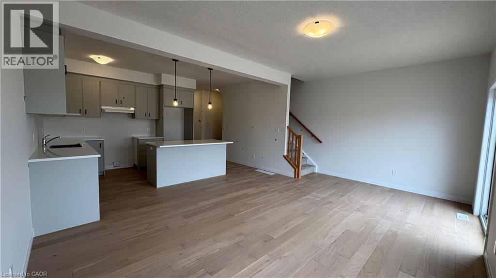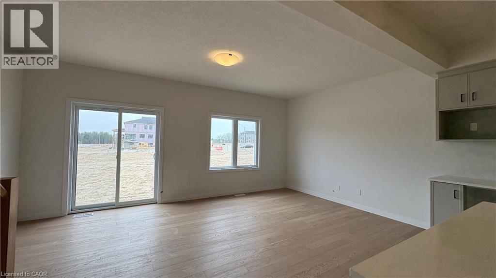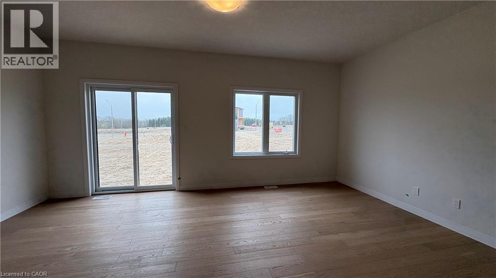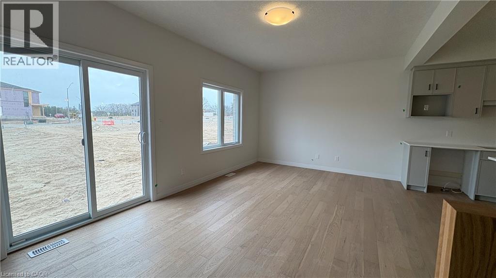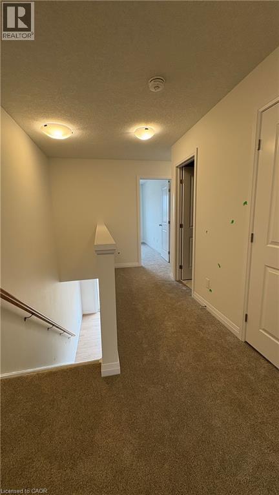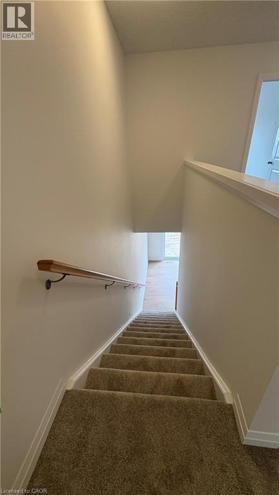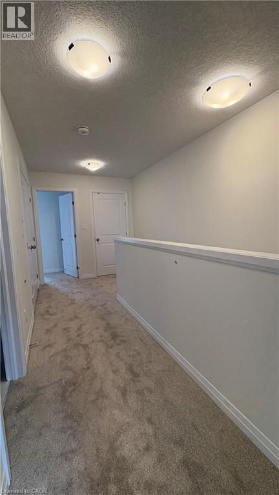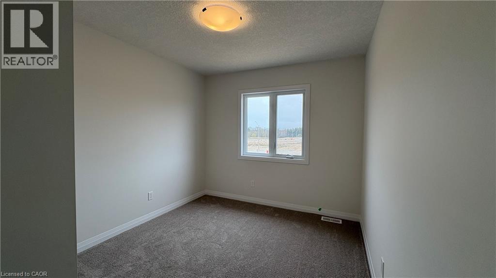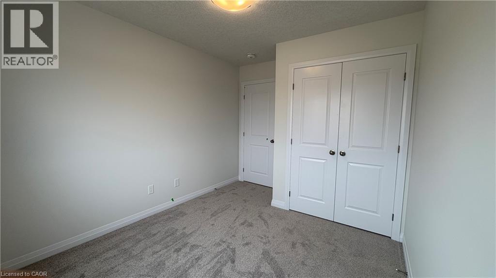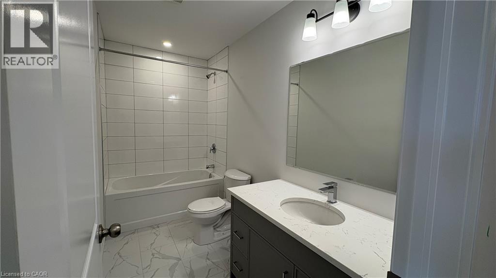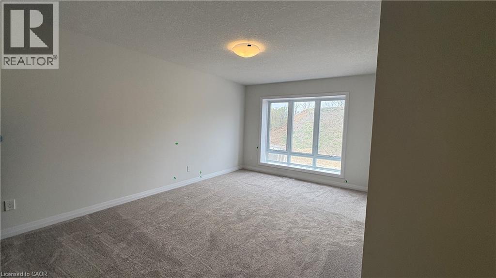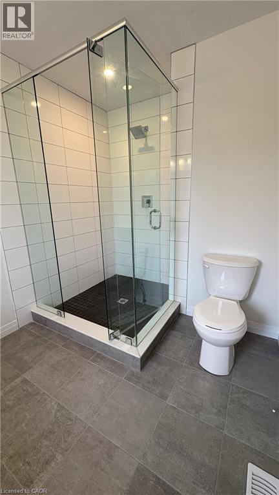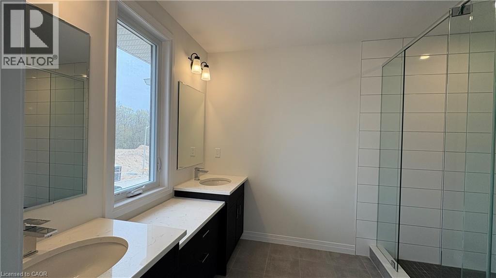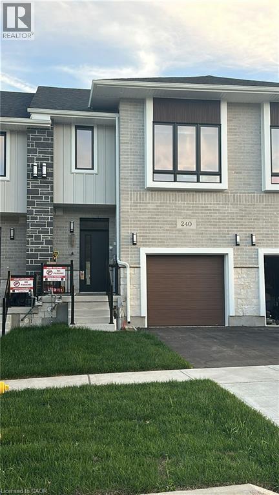240 Green Gate Boulevard Cambridge, Ontario N1R 5S7
$2,800 MonthlyInsurance
Welcome to 240 Green Gate Blvd! This newly built townhome offers 1,555 sq. ft. of beautifully upgraded living space designed with comfort and style in mind. Enjoy a modern open-concept layout with 9' ceilings, hardwood stairs, and a carpet-free main floor. The kitchen is a true highlight, featuring upgraded soft-close cabinets, quartz countertops, a pantry, stylish backsplash, and sleek hardware. Upstairs, you’ll find 3 spacious bedrooms, including a primary suite with a walk-in closet and an upgraded ensuite with a glass shower stall. For added convenience, laundry is located on the second floor. Additional features include garage access to the home and a thoughtful selection of finishes throughout. These homes are built with quality, integrity, and innovation, and are located close to schools, hospitals, grocery stores, and other essential amenities. Includes: Stainless steel kitchen appliances, water softener, washer & dryer. (id:63008)
Property Details
| MLS® Number | 40775644 |
| Property Type | Single Family |
| AmenitiesNearBy | Park, Playground, Public Transit, Schools, Shopping |
| EquipmentType | Water Heater |
| Features | Balcony, Paved Driveway, No Pet Home |
| ParkingSpaceTotal | 2 |
| RentalEquipmentType | Water Heater |
Building
| BathroomTotal | 3 |
| BedroomsAboveGround | 3 |
| BedroomsTotal | 3 |
| Appliances | Dishwasher, Dryer, Refrigerator, Stove, Water Softener, Washer, Hood Fan, Garage Door Opener |
| ArchitecturalStyle | 2 Level |
| BasementDevelopment | Unfinished |
| BasementType | Full (unfinished) |
| ConstructedDate | 2025 |
| ConstructionStyleAttachment | Attached |
| CoolingType | Central Air Conditioning |
| ExteriorFinish | Brick, Vinyl Siding |
| FoundationType | Poured Concrete |
| HalfBathTotal | 1 |
| HeatingFuel | Natural Gas |
| HeatingType | Forced Air |
| StoriesTotal | 2 |
| SizeInterior | 1555 Sqft |
| Type | Row / Townhouse |
| UtilityWater | Municipal Water |
Parking
| Attached Garage |
Land
| Acreage | No |
| LandAmenities | Park, Playground, Public Transit, Schools, Shopping |
| Sewer | Municipal Sewage System |
| SizeDepth | 89 Ft |
| SizeFrontage | 20 Ft |
| SizeTotalText | Unknown |
| ZoningDescription | N1r4 |
Rooms
| Level | Type | Length | Width | Dimensions |
|---|---|---|---|---|
| Second Level | 4pc Bathroom | 5'4'' x 8'7'' | ||
| Second Level | Bedroom | 9'0'' x 12'3'' | ||
| Second Level | Bedroom | 9'6'' x 12'2'' | ||
| Second Level | Full Bathroom | 6'8'' x 11'10'' | ||
| Second Level | Primary Bedroom | 11'10'' x 16'1'' | ||
| Main Level | 2pc Bathroom | Measurements not available | ||
| Main Level | Dining Room | 10'11'' x 8'3'' | ||
| Main Level | Foyer | 5'10'' x 9'9'' | ||
| Main Level | Kitchen | 8'0'' x 12'6'' | ||
| Main Level | Living Room | 18'11'' x 11'3'' |
https://www.realtor.ca/real-estate/28945739/240-green-gate-boulevard-cambridge
Manisha Sharma
Salesperson
7115 Millcreek Drive Unit A
Mississauga, Ontario L5N 3R3
Jatin Girotra
Broker
7115 Millcreek Drive Unit A
Mississauga, Ontario L5N 3R3
Amit Airi
Broker
450 Hespeler Rd. Unit 204
Cambridge, Ontario N1R 0E3

