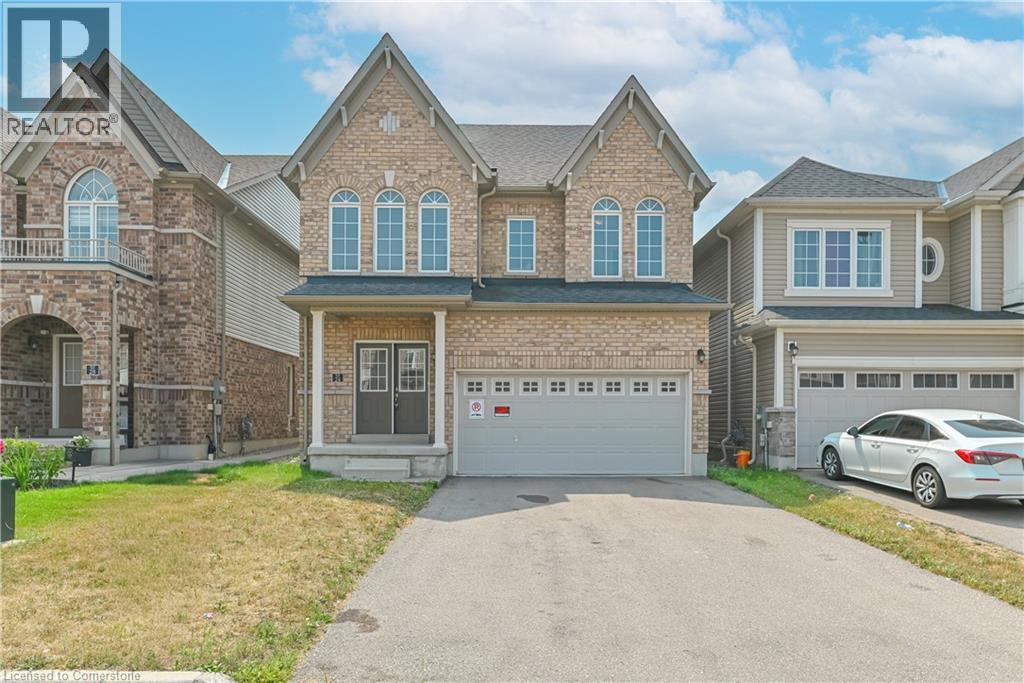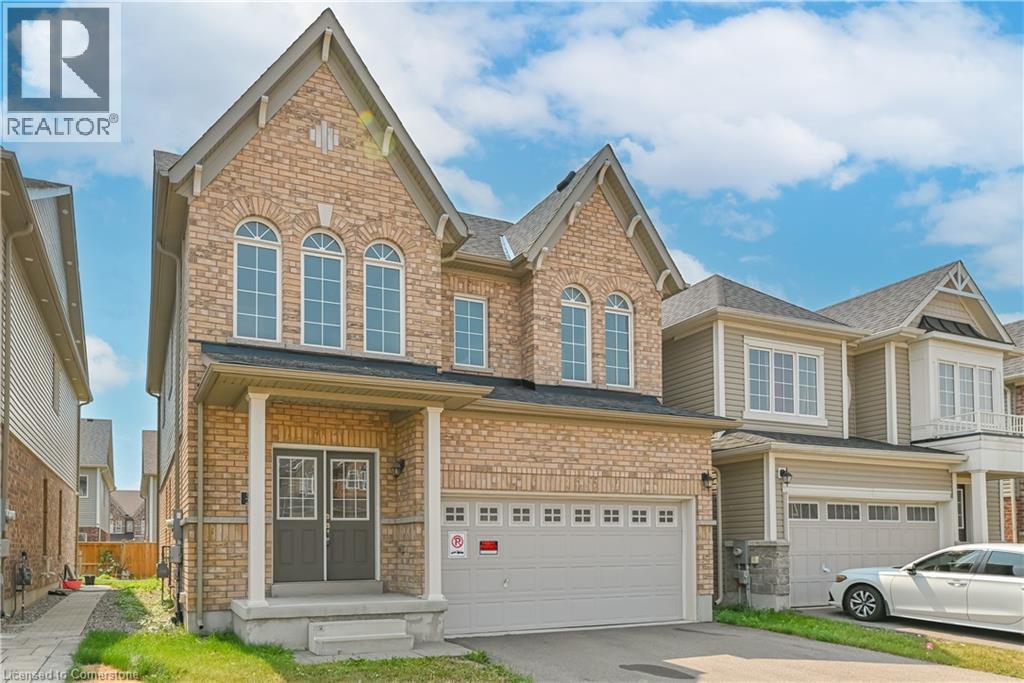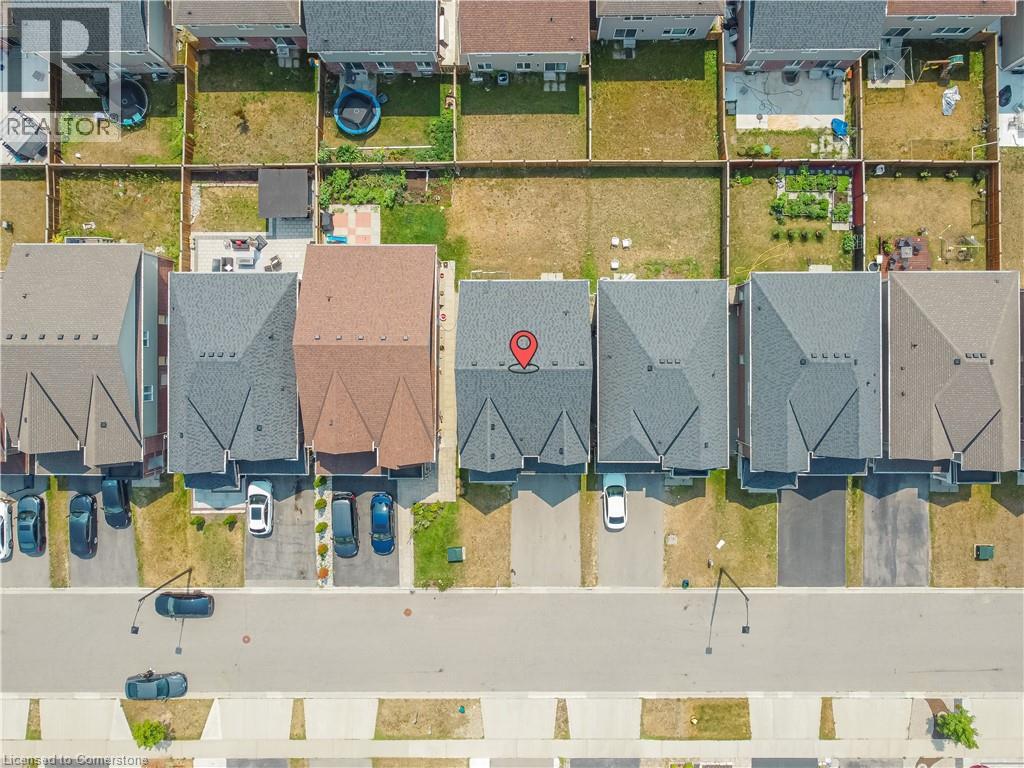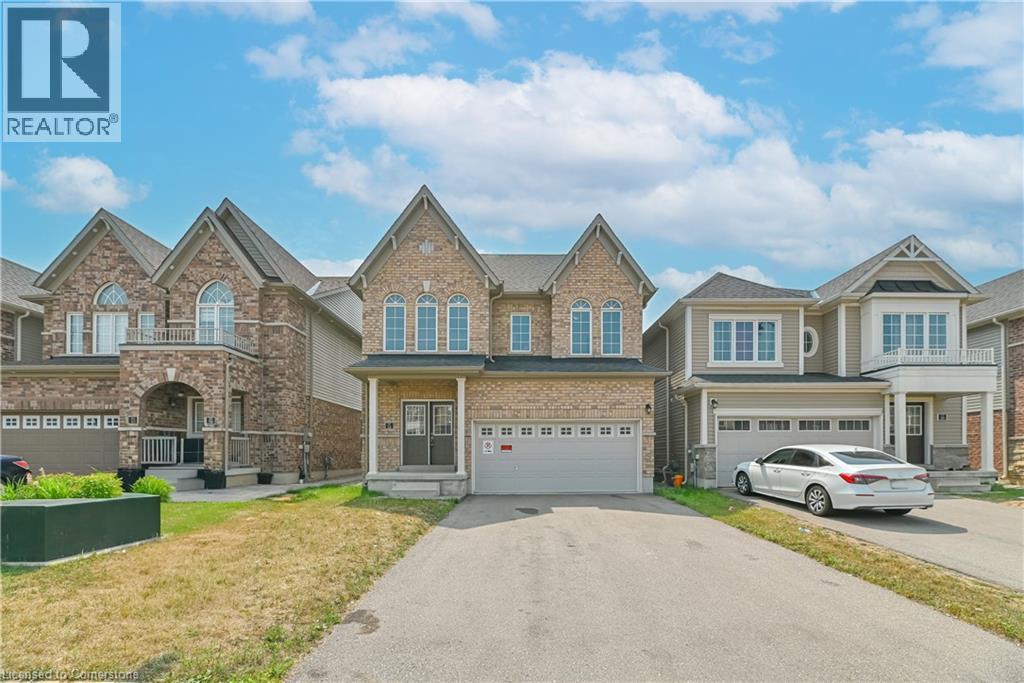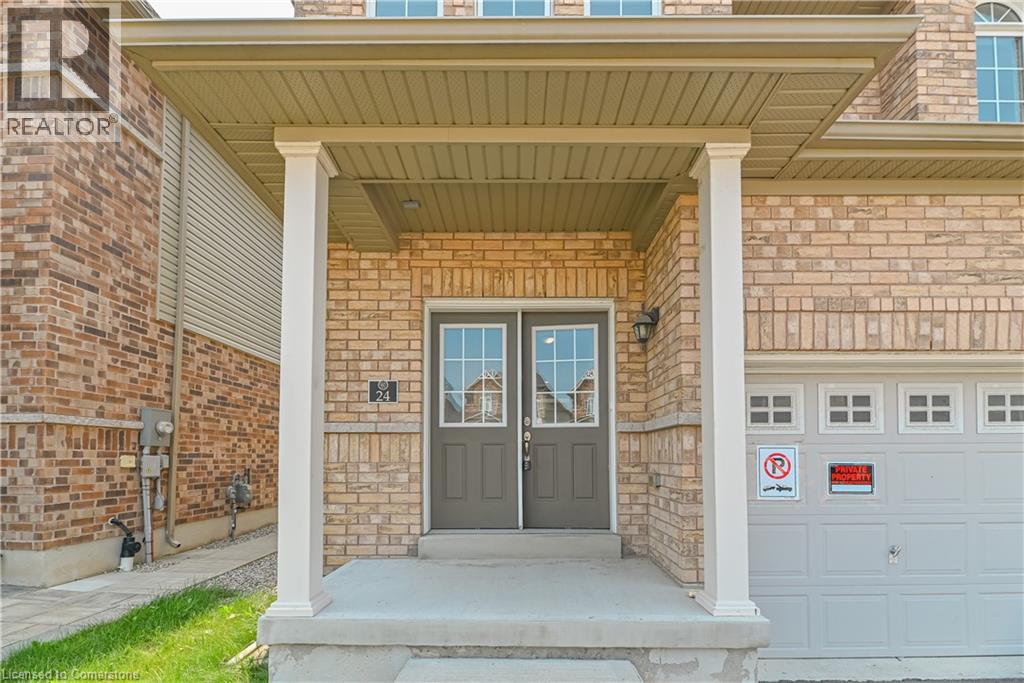24 Weatherall Avenue Cambridge, Ontario N3H 0C4
$999,900
Luxury Living Along the Grand River A Rare Opportunity in Cambridge Experience refined living in one of Cambridge's most sought-after communities. This beautifully crafted detached home (Brant Model, Brick Elevation C) offers an exceptional blend of sophistication, space, and convenience. Featuring 5 generously sized bedrooms, 3 modern bathrooms, and a double car garage with no sidewalk, this property is designed for both elegance and everyday functionality. From its striking double-door entrance to its impressive curb appeal, every detail has been thoughtfully considered. Located just minutes from Highway 401 and Conestoga College, and set against the serene backdrop of the Grand River, this home offers the perfect balance of natural beauty and urban accessibility. Don't miss this rare opportunity to own a stunning home in a prestigious neighborhood-perfect for families and professionals alike (id:63008)
Property Details
| MLS® Number | 40754880 |
| Property Type | Single Family |
| AmenitiesNearBy | Park |
| Features | Southern Exposure |
| ParkingSpaceTotal | 6 |
Building
| BathroomTotal | 3 |
| BedroomsAboveGround | 5 |
| BedroomsTotal | 5 |
| Appliances | Dishwasher, Dryer, Stove, Washer |
| ArchitecturalStyle | 2 Level |
| BasementDevelopment | Unfinished |
| BasementType | Full (unfinished) |
| ConstructionStyleAttachment | Detached |
| CoolingType | Central Air Conditioning |
| ExteriorFinish | Brick Veneer, Vinyl Siding |
| FireProtection | Smoke Detectors |
| HalfBathTotal | 1 |
| HeatingFuel | Natural Gas |
| HeatingType | Forced Air |
| StoriesTotal | 2 |
| SizeInterior | 2047 Sqft |
| Type | House |
| UtilityWater | Municipal Water |
Parking
| Attached Garage |
Land
| AccessType | Road Access |
| Acreage | No |
| LandAmenities | Park |
| Sewer | Municipal Sewage System |
| SizeDepth | 98 Ft |
| SizeFrontage | 35 Ft |
| SizeTotalText | Under 1/2 Acre |
| ZoningDescription | (h) R3 |
Rooms
| Level | Type | Length | Width | Dimensions |
|---|---|---|---|---|
| Second Level | 3pc Bathroom | 1'1'' x 1'1'' | ||
| Second Level | 3pc Bathroom | 1'1'' x 1'1'' | ||
| Second Level | Bedroom | 10'0'' x 9'3'' | ||
| Second Level | Bedroom | 10'0'' x 10'3'' | ||
| Second Level | Bedroom | 10'8'' x 10'0'' | ||
| Second Level | Bedroom | 10'8'' x 10'0'' | ||
| Second Level | Primary Bedroom | 16'8'' x 11'4'' | ||
| Main Level | 2pc Bathroom | 1'1'' x 1'1'' | ||
| Main Level | Breakfast | 12'6'' x 10'4'' | ||
| Main Level | Kitchen | 12'6'' x 9'0'' | ||
| Main Level | Dining Room | 14'4'' x 13'4'' | ||
| Main Level | Great Room | 14'4'' x 13'4'' |
https://www.realtor.ca/real-estate/28701207/24-weatherall-avenue-cambridge
Jignesh Dave
Salesperson
5010 Steeles Ave W Unit 11a
Toronto, Ontario M9V 5C6

