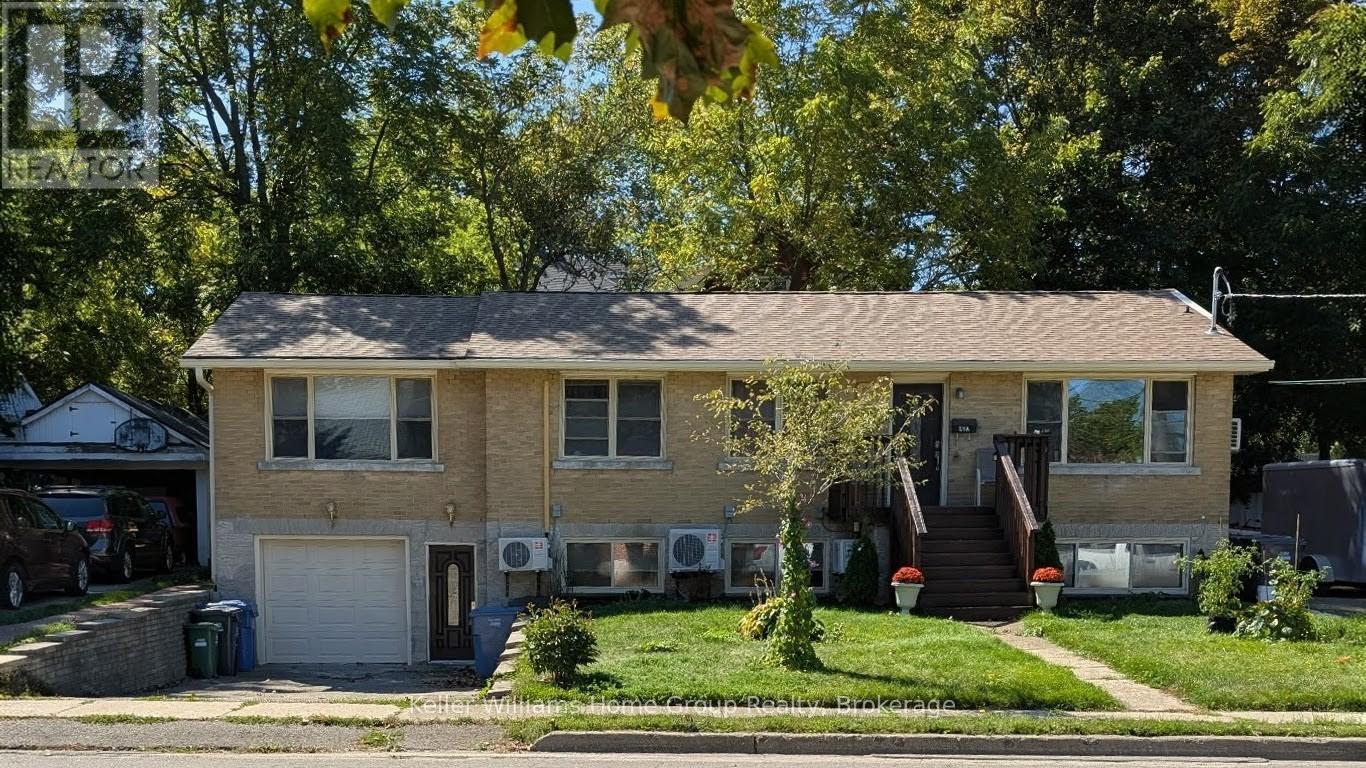24 St Catharine Street Guelph, Ontario N1E 4L5
$2,200 Monthly
Discover the charm of this spacious two-bedroom walkout lower-level apartment. It can barely be called a basement apartment. With absolutely no stairs to navigate, carpet free, custom blinds and bright oversized windows, you will swear you are living on the main floor. Extra time and care has went into designing this home to ensure extra sound proofing and ultimate heating and cooling comfort that you are in full control of. Coupled with a high efficiency heat pump it will also be incredibly affordable. Located minutes from downtown Guelph, walkable to groceries and access to bus routes you won't even need a car! However this unit does have space for two moderate sized vehicles. Also included is your own 2-in 1 laundry unit and full 4 piece bathroom with tub. (id:63008)
Property Details
| MLS® Number | X12428385 |
| Property Type | Multi-family |
| Community Name | St. George's |
| Features | In Suite Laundry |
| ParkingSpaceTotal | 2 |
Building
| BathroomTotal | 1 |
| BedroomsAboveGround | 2 |
| BedroomsBelowGround | 2 |
| BedroomsTotal | 4 |
| Amenities | Separate Heating Controls, Separate Electricity Meters |
| Appliances | Water Softener, Stove, Refrigerator |
| ArchitecturalStyle | Raised Bungalow |
| BasementFeatures | Walk Out |
| BasementType | N/a |
| ExteriorFinish | Brick |
| FoundationType | Block |
| HeatingFuel | Electric |
| HeatingType | Heat Pump |
| StoriesTotal | 1 |
| SizeInterior | 0 - 699 Sqft |
| Type | Triplex |
| UtilityWater | Municipal Water |
Parking
| Attached Garage | |
| Garage |
Land
| Acreage | No |
| Sewer | Sanitary Sewer |
Rooms
| Level | Type | Length | Width | Dimensions |
|---|---|---|---|---|
| Basement | Living Room | 5.97 m | 3.08 m | 5.97 m x 3.08 m |
| Basement | Primary Bedroom | 5.48 m | 3.11 m | 5.48 m x 3.11 m |
| Basement | Bathroom | 1.25 m | 1.86 m | 1.25 m x 1.86 m |
| Basement | Kitchen | 2.86 m | 3.05 m | 2.86 m x 3.05 m |
| Lower Level | Bedroom 2 | 3.32 m | 3.08 m | 3.32 m x 3.08 m |
https://www.realtor.ca/real-estate/28916433/24-st-catharine-street-guelph-st-georges-st-georges
Terra White
Broker
5 Edinburgh Road South Unit 1
Guelph, Ontario N1H 5N8





















