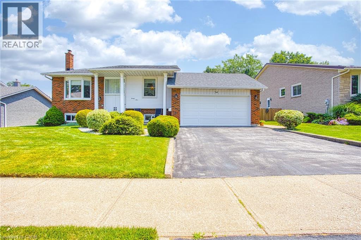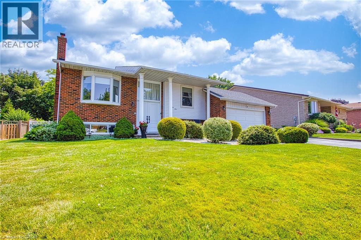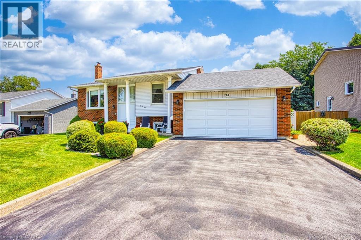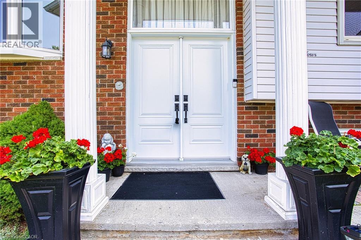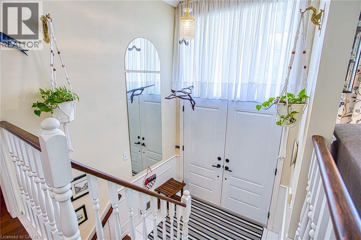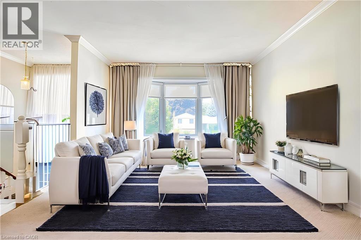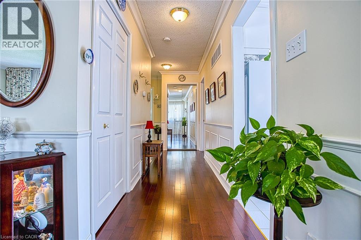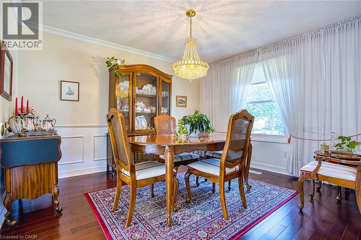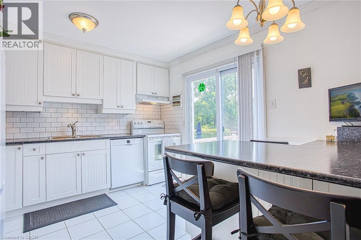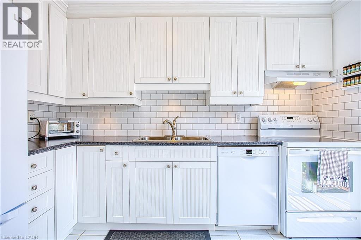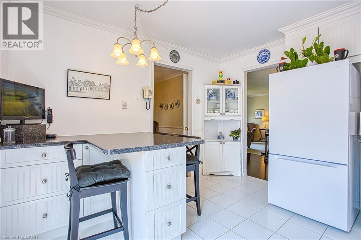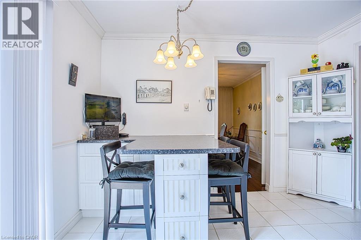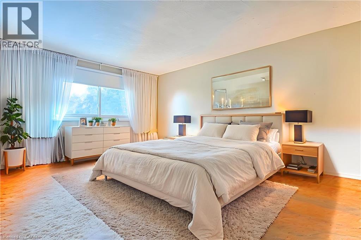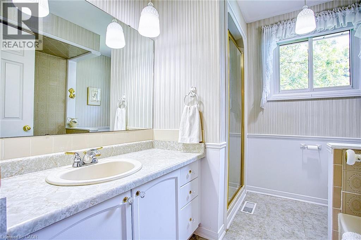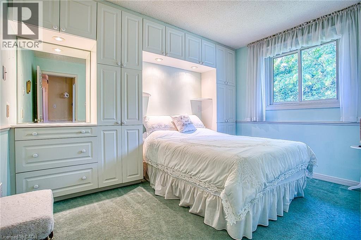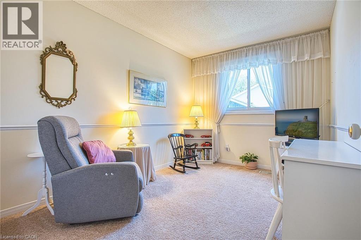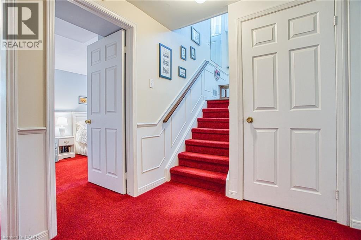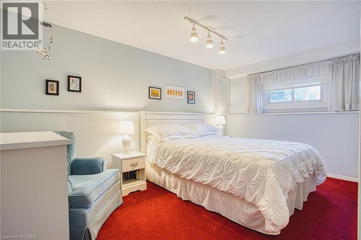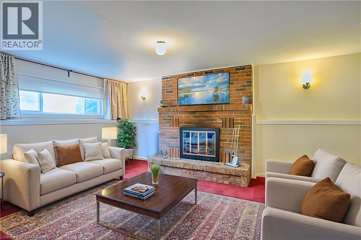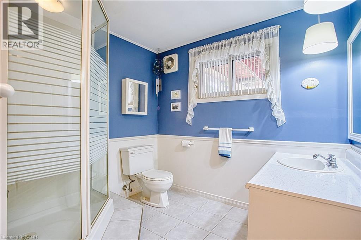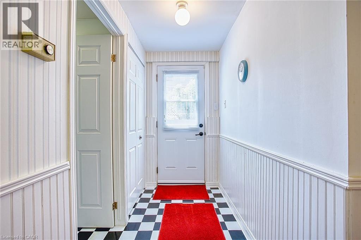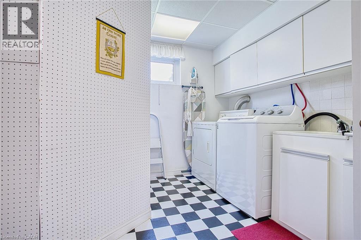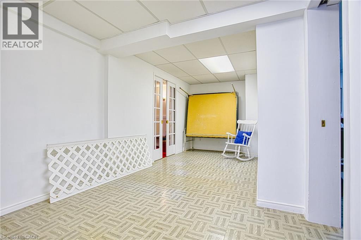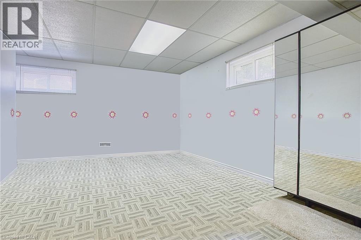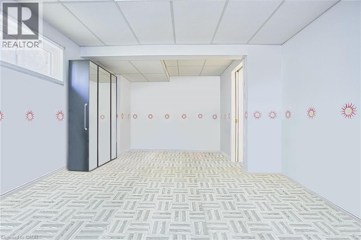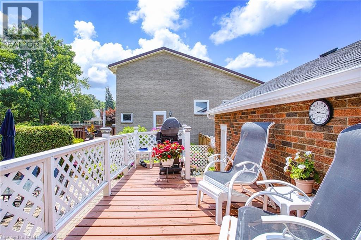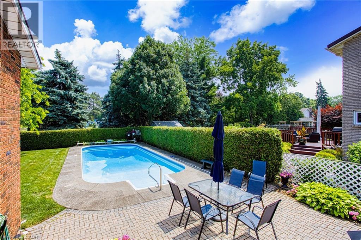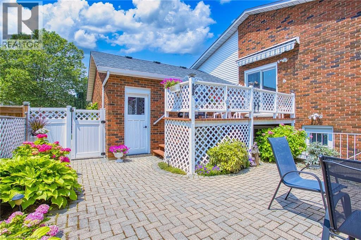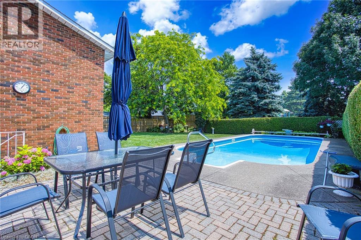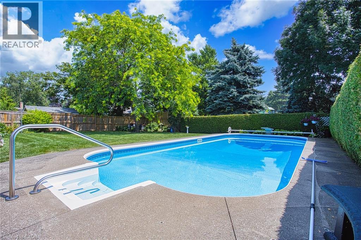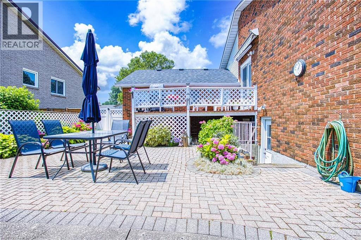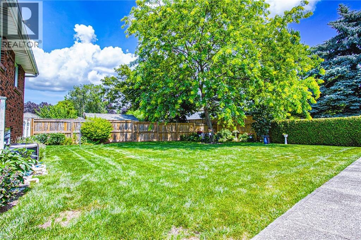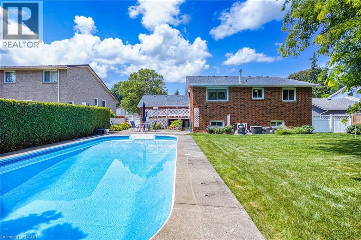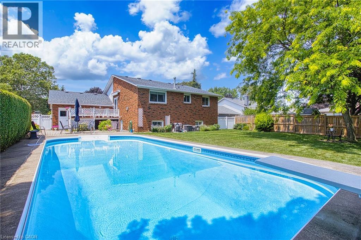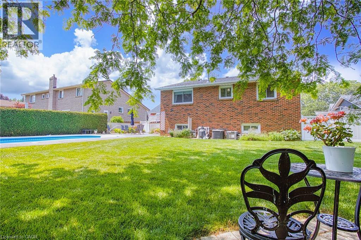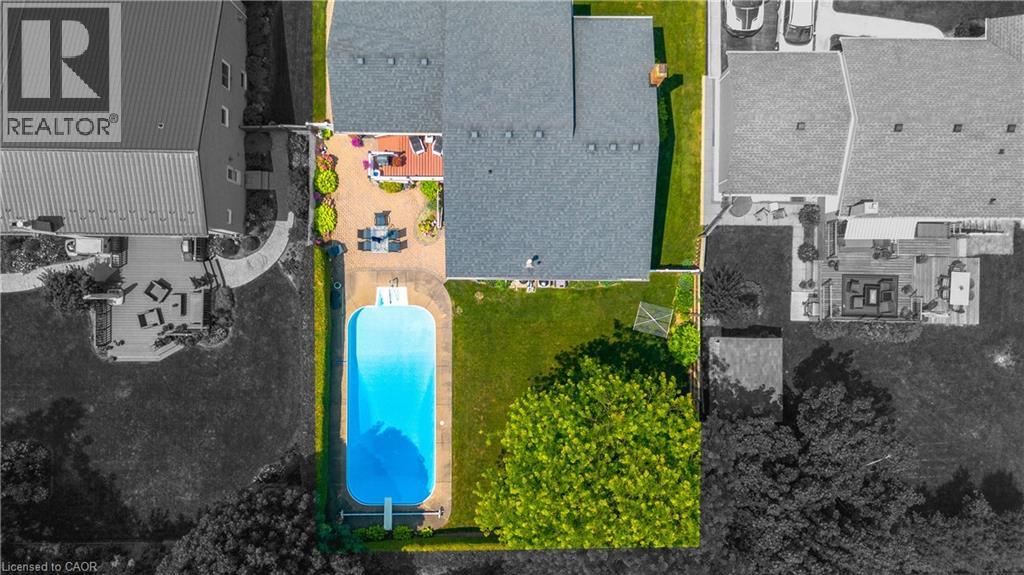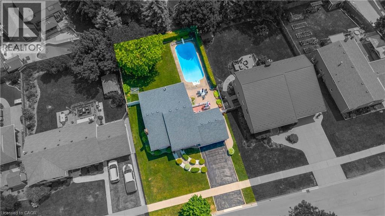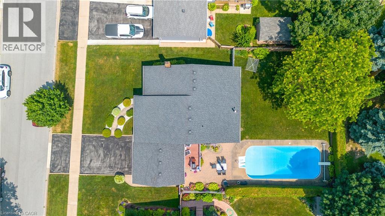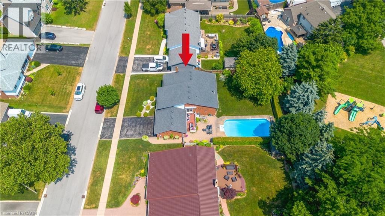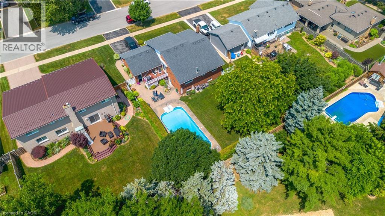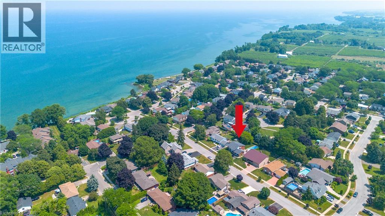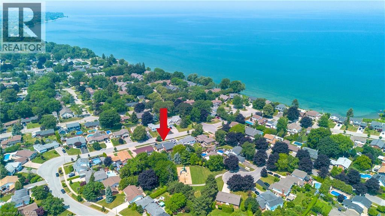24 Samuel Road Grimsby, Ontario L3M 4P6
$899,900
Welcome to 24 Samuel Road — a meticulously maintained home nestled in a quiet, family-friendly Grimsby neighbourhood with no rear neighbours for added privacy and tranquility. This property is in incredible condition and has been thoughtfully upgraded over the years, making it truly move-in ready. Step inside to discover an upgraded kitchen that combines functionality with modern style, perfect for cooking and entertaining. The beautifully cared-for interior also features a host of valuable updates, including a new central vacuum system (2021), new garage (2021), garage door opener (2017), and a new pool heater (2020) to enjoy summer days by the pool with peace of mind. The pool liner and awning were both updated in 2010, enhancing the longevity and enjoyment of the outdoor space. Downstairs, the basement bathroom has been enhanced with heated floors — a thoughtful touch that adds comfort and luxury to your daily routine. Whether you’re relaxing in the backyard oasis, working in the garage, or enjoying the warm, inviting interior, this home checks all the boxes for quality, comfort, and long-term value. Don’t miss your opportunity to own a home where pride of ownership is evident in every detail. (id:63008)
Property Details
| MLS® Number | 40768102 |
| Property Type | Single Family |
| CommunityFeatures | Quiet Area |
| EquipmentType | Water Heater |
| ParkingSpaceTotal | 4 |
| PoolType | Inground Pool |
| RentalEquipmentType | Water Heater |
Building
| BathroomTotal | 2 |
| BedroomsAboveGround | 3 |
| BedroomsBelowGround | 1 |
| BedroomsTotal | 4 |
| Appliances | Central Vacuum, Dishwasher, Dryer, Freezer, Refrigerator, Stove, Washer, Window Coverings |
| ArchitecturalStyle | Raised Bungalow |
| BasementDevelopment | Finished |
| BasementType | Full (finished) |
| ConstructionStyleAttachment | Detached |
| CoolingType | Central Air Conditioning |
| ExteriorFinish | Brick, Vinyl Siding |
| FireplacePresent | Yes |
| FireplaceTotal | 1 |
| FoundationType | Poured Concrete |
| HeatingFuel | Natural Gas |
| HeatingType | Forced Air |
| StoriesTotal | 1 |
| SizeInterior | 2362 Sqft |
| Type | House |
| UtilityWater | Municipal Water |
Parking
| Attached Garage |
Land
| AccessType | Road Access |
| Acreage | No |
| Sewer | Municipal Sewage System |
| SizeDepth | 124 Ft |
| SizeFrontage | 70 Ft |
| SizeTotalText | Under 1/2 Acre |
| ZoningDescription | R1 |
Rooms
| Level | Type | Length | Width | Dimensions |
|---|---|---|---|---|
| Basement | Utility Room | 11'4'' x 10'7'' | ||
| Basement | Office | 18'9'' x 13'1'' | ||
| Basement | Den | 18'5'' x 8'11'' | ||
| Basement | 3pc Bathroom | 7'6'' x 8'0'' | ||
| Basement | Bedroom | 11'0'' x 10'9'' | ||
| Basement | Family Room | 11'0'' x 17'11'' | ||
| Main Level | 4pc Bathroom | 7'8'' x 8'4'' | ||
| Main Level | Bedroom | 8'8'' x 11'10'' | ||
| Main Level | Bedroom | 11'10'' x 8'7'' | ||
| Main Level | Primary Bedroom | 11'4'' x 14'6'' | ||
| Main Level | Kitchen | 11'4'' x 11'11'' | ||
| Main Level | Dining Room | 11'4'' x 12'2'' | ||
| Main Level | Living Room | 11'10'' x 17'4'' | ||
| Main Level | Foyer | 6'6'' x 4'4'' |
https://www.realtor.ca/real-estate/28841182/24-samuel-road-grimsby
Chris Knighton
Salesperson
Krista Toussaint
Salesperson
1266 South Service Road A2-1
Stoney Creek, Ontario L8E 5R9

