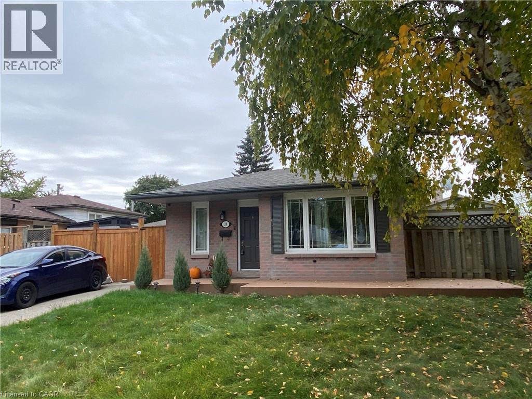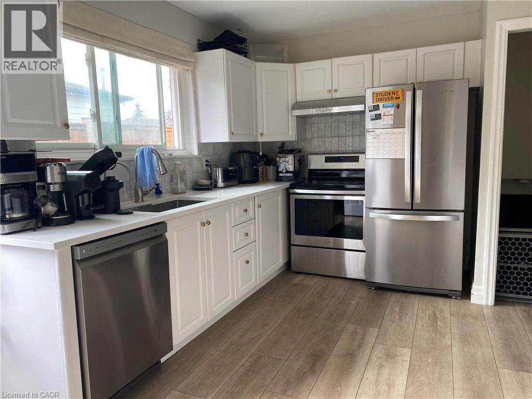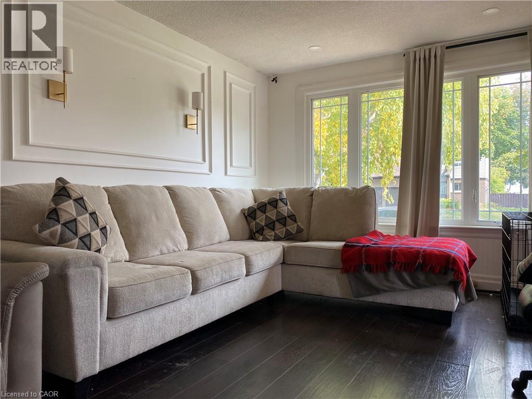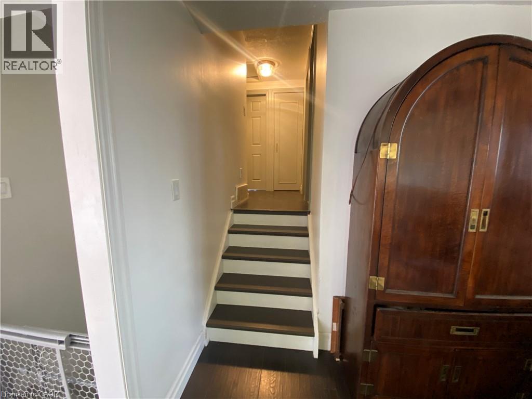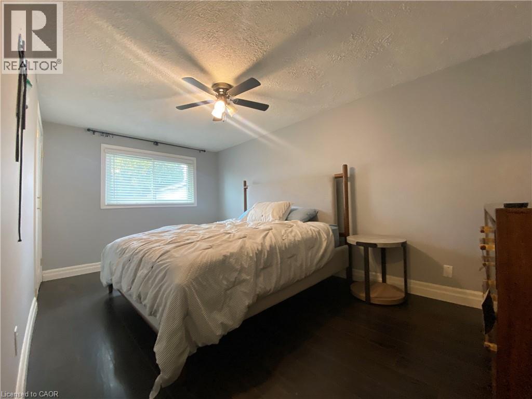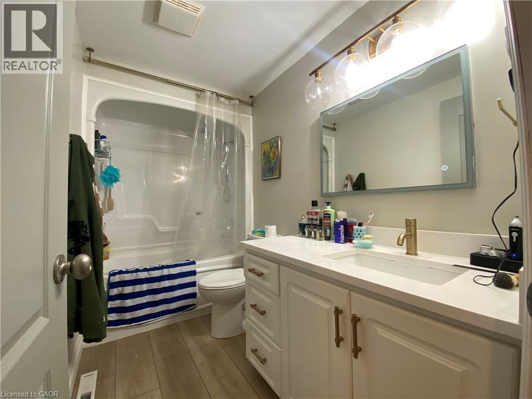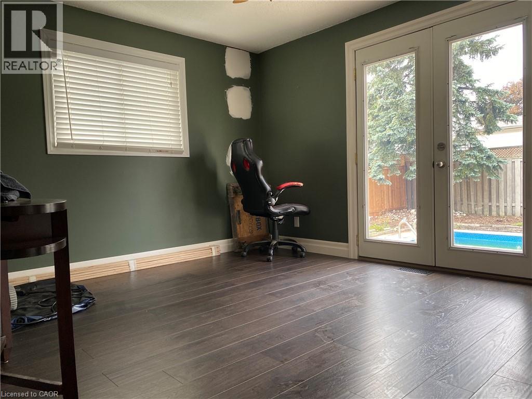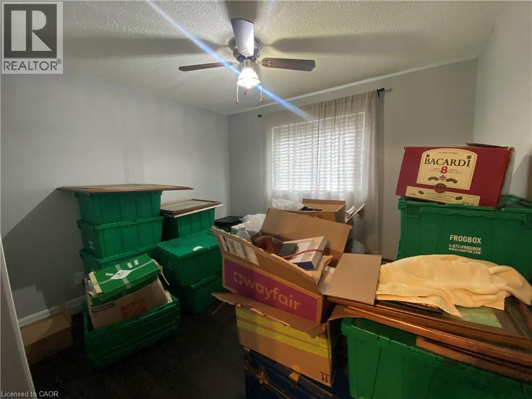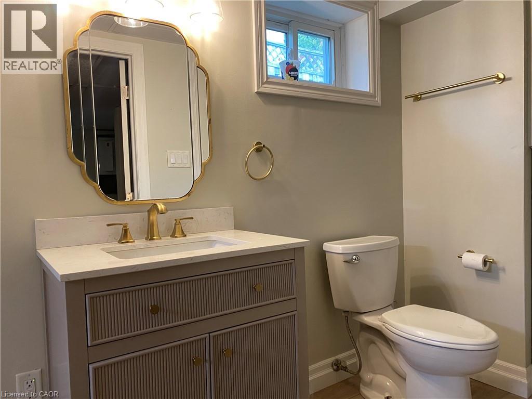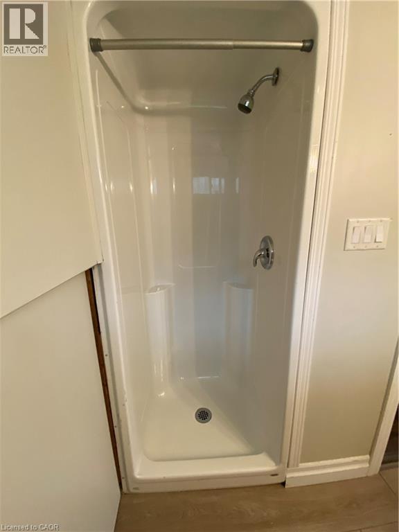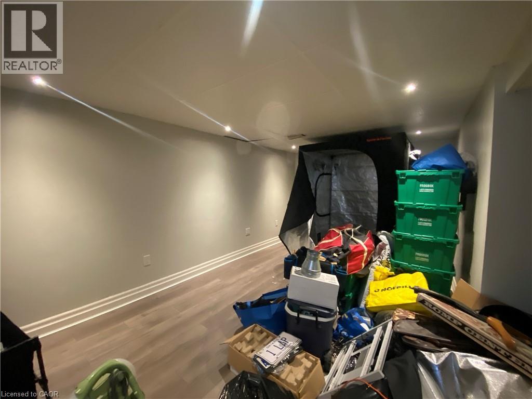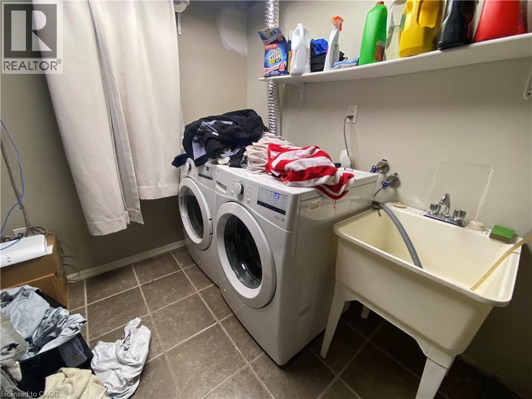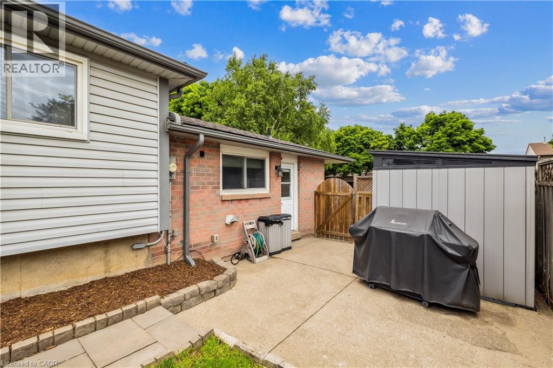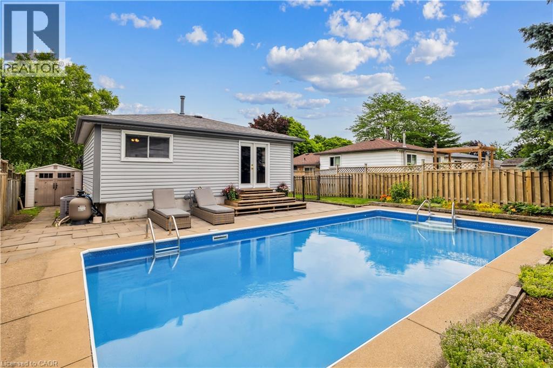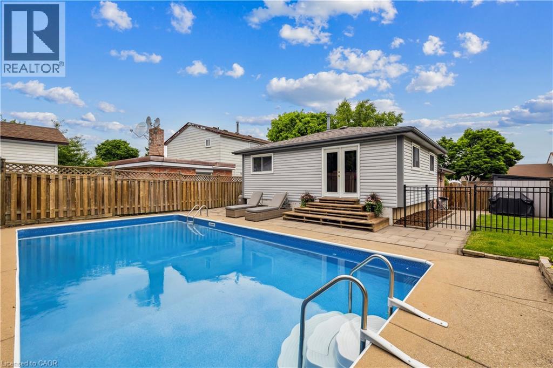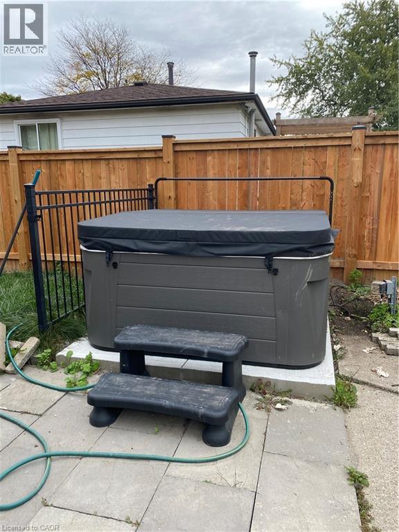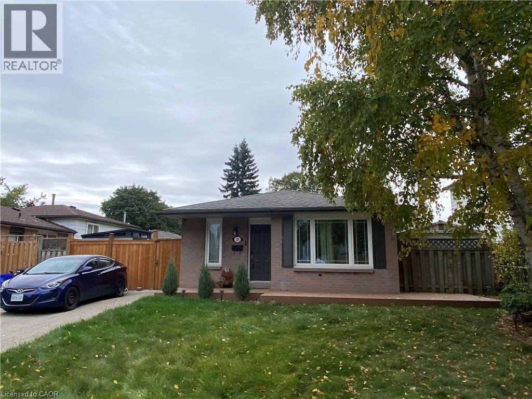24 Queenslea Drive Hamilton, Ontario L8W 1G1
$730,000
Welcome to 24 Queenslea Drive – a move-in ready backsplit nestled in a family-friendly neighbourhood on Hamilton Mountain. This home offers a fantastic location close to the Linc and Redhill Expressway, schools, shopping, and all amenities. Step inside to discover a bright, updated white kitchen and a spacious open-concept living and dining area – perfect for entertaining. Upstairs, you’ll find three generously sized bedrooms along with an updated 4-piece main bath. The finished basement adds valuable living space with a modern 3-piece bathroom and plenty of storage. Step outside to your own backyard retreat featuring a stunning in-ground pool, ideal for summer enjoyment. The fully fenced yard provides both privacy and security. Key updates include: hot tub (2025), pool liner (2019), updated pool pump line & sand filter (2025), robot pool cleaner (2025), electrical upgraded (2024/2025), furnace (2019), kitchen & main bath counters (2022), basement bath (2022), front porch with composite decking (2022), flooring throughout (2018 & 2022), front fence & side gate (2025), fully wired security system with exterior security cameras (2025). With numerous updates and upgrades already completed, all that’s left to do is move in and enjoy. (id:63008)
Property Details
| MLS® Number | 40764307 |
| Property Type | Single Family |
| AmenitiesNearBy | Public Transit, Schools, Shopping |
| CommunityFeatures | School Bus |
| EquipmentType | Water Heater |
| Features | Paved Driveway |
| ParkingSpaceTotal | 2 |
| PoolType | Inground Pool |
| RentalEquipmentType | Water Heater |
Building
| BathroomTotal | 2 |
| BedroomsAboveGround | 3 |
| BedroomsTotal | 3 |
| Appliances | Dishwasher, Dryer, Refrigerator, Stove, Washer, Hood Fan, Hot Tub |
| BasementDevelopment | Finished |
| BasementType | Partial (finished) |
| ConstructionStyleAttachment | Detached |
| CoolingType | Central Air Conditioning |
| ExteriorFinish | Brick, Vinyl Siding |
| FoundationType | Poured Concrete |
| HeatingFuel | Natural Gas |
| HeatingType | Forced Air |
| SizeInterior | 1079 Sqft |
| Type | House |
| UtilityWater | Municipal Water |
Land
| Acreage | No |
| LandAmenities | Public Transit, Schools, Shopping |
| Sewer | Municipal Sewage System |
| SizeDepth | 103 Ft |
| SizeFrontage | 54 Ft |
| SizeTotalText | Under 1/2 Acre |
| ZoningDescription | C |
Rooms
| Level | Type | Length | Width | Dimensions |
|---|---|---|---|---|
| Second Level | 4pc Bathroom | 9'7'' x 5' | ||
| Second Level | Primary Bedroom | 15'11'' x 9'11'' | ||
| Second Level | Bedroom | 10'2'' x 9'8'' | ||
| Second Level | Bedroom | 10'10'' x 13'0'' | ||
| Basement | Storage | Measurements not available | ||
| Lower Level | Laundry Room | Measurements not available | ||
| Lower Level | 3pc Bathroom | 7'5'' x 10'10'' | ||
| Lower Level | Den | 7'8'' x 7'9'' | ||
| Lower Level | Family Room | 10'0'' x 20'5'' | ||
| Main Level | Kitchen | 11'4'' x 15'0'' | ||
| Main Level | Living Room/dining Room | 21'0'' x 11'8'' |
https://www.realtor.ca/real-estate/29004213/24-queenslea-drive-hamilton
Gary Vandervelde
Salesperson
109 Portia Drive
Ancaster, Ontario L9G 0E8
Nicole Vandervelde
Salesperson
109 Portia Drive
Ancaster, Ontario L9G 0E8

