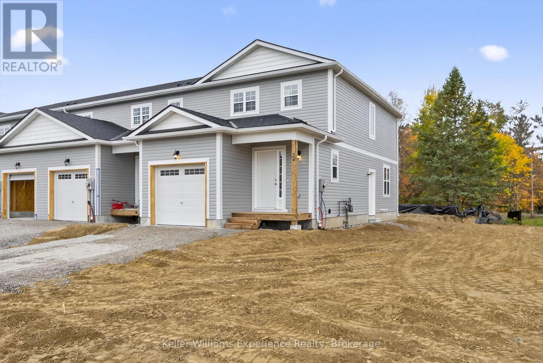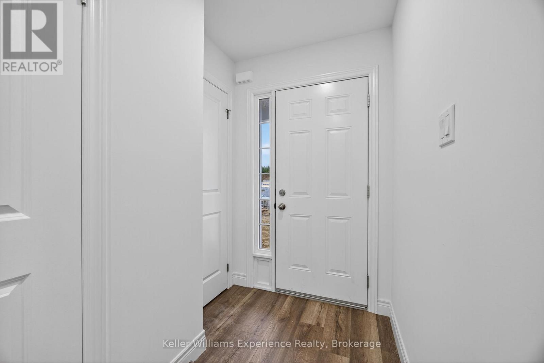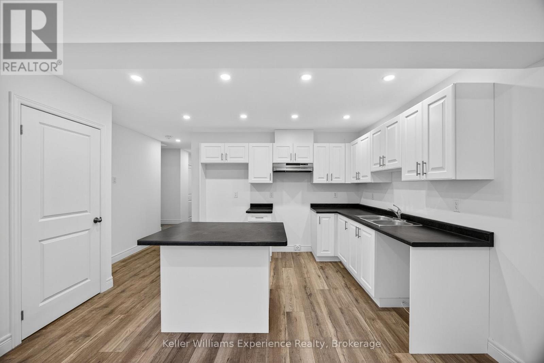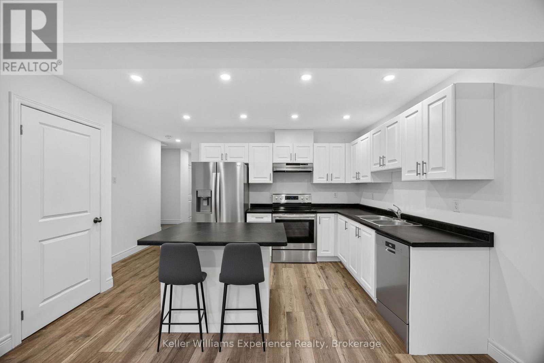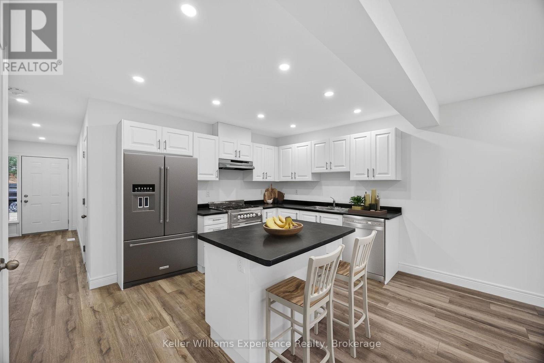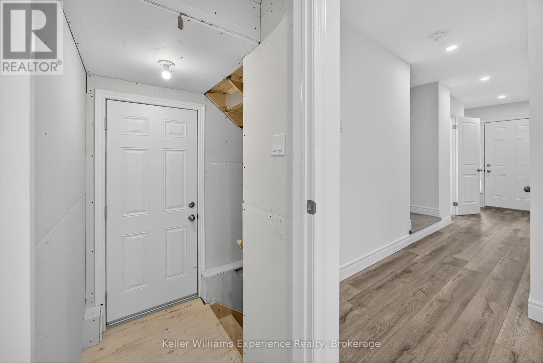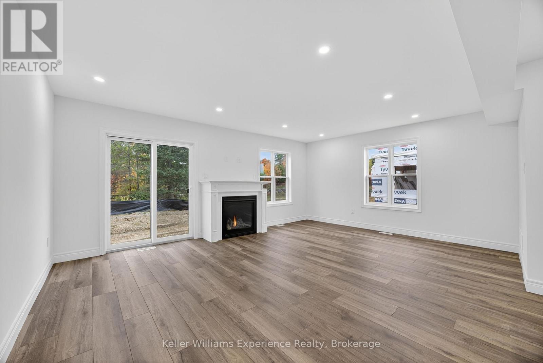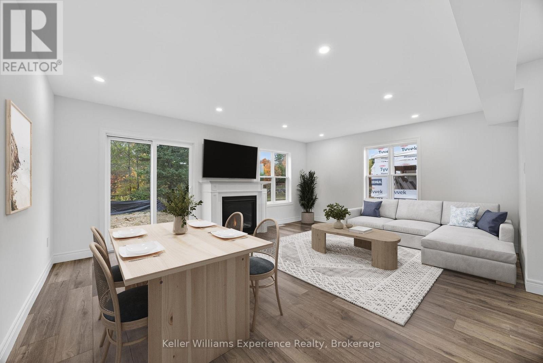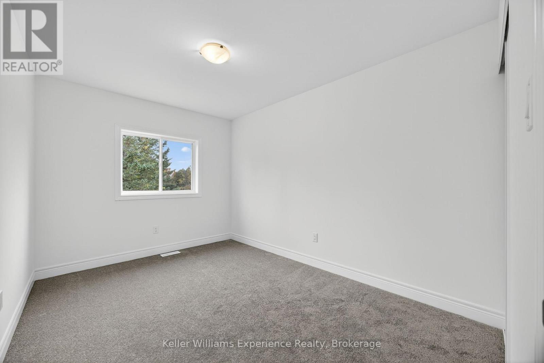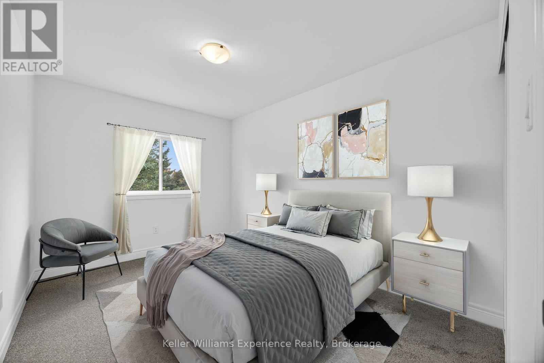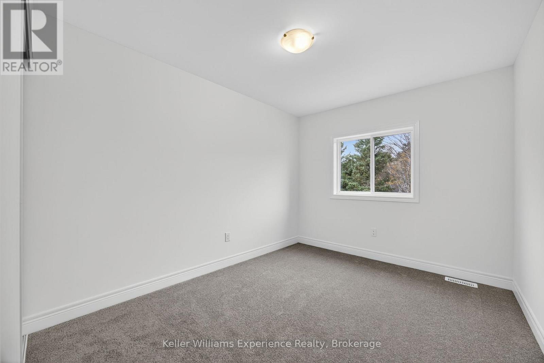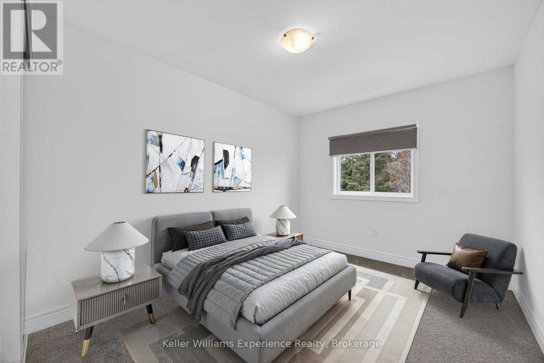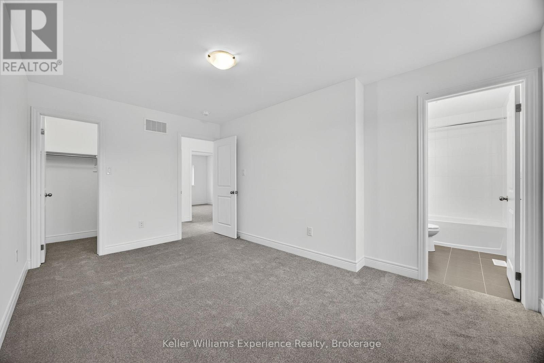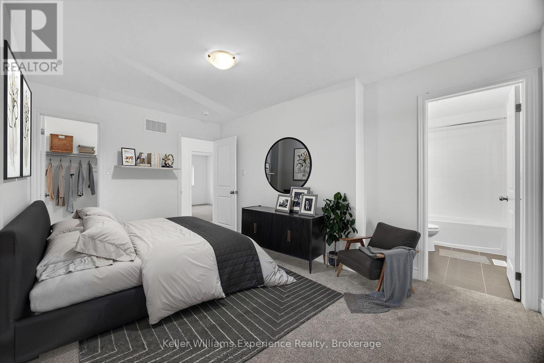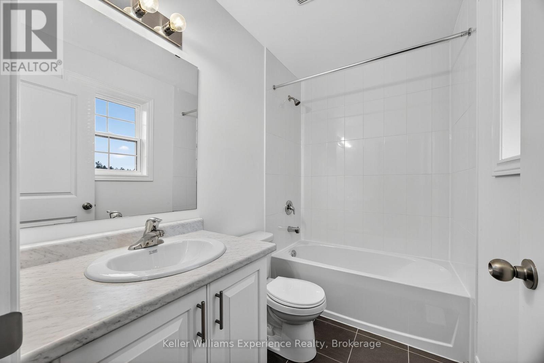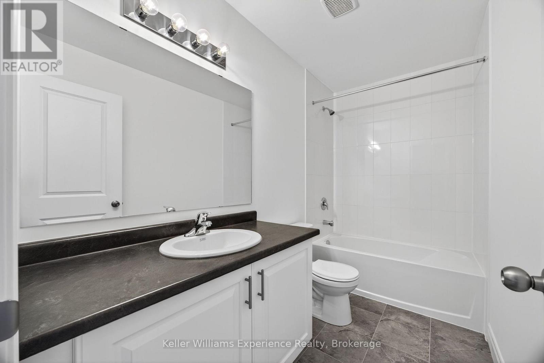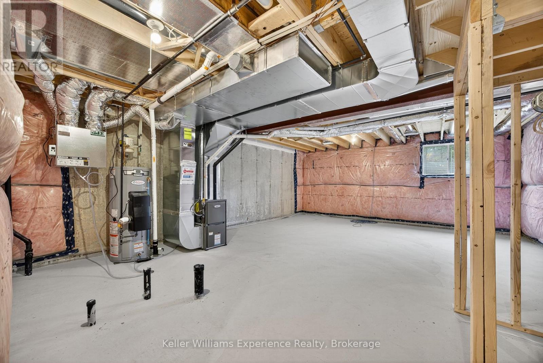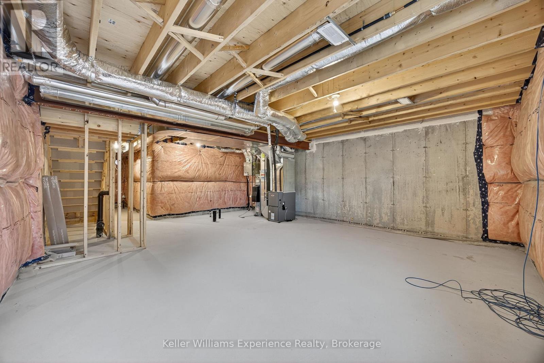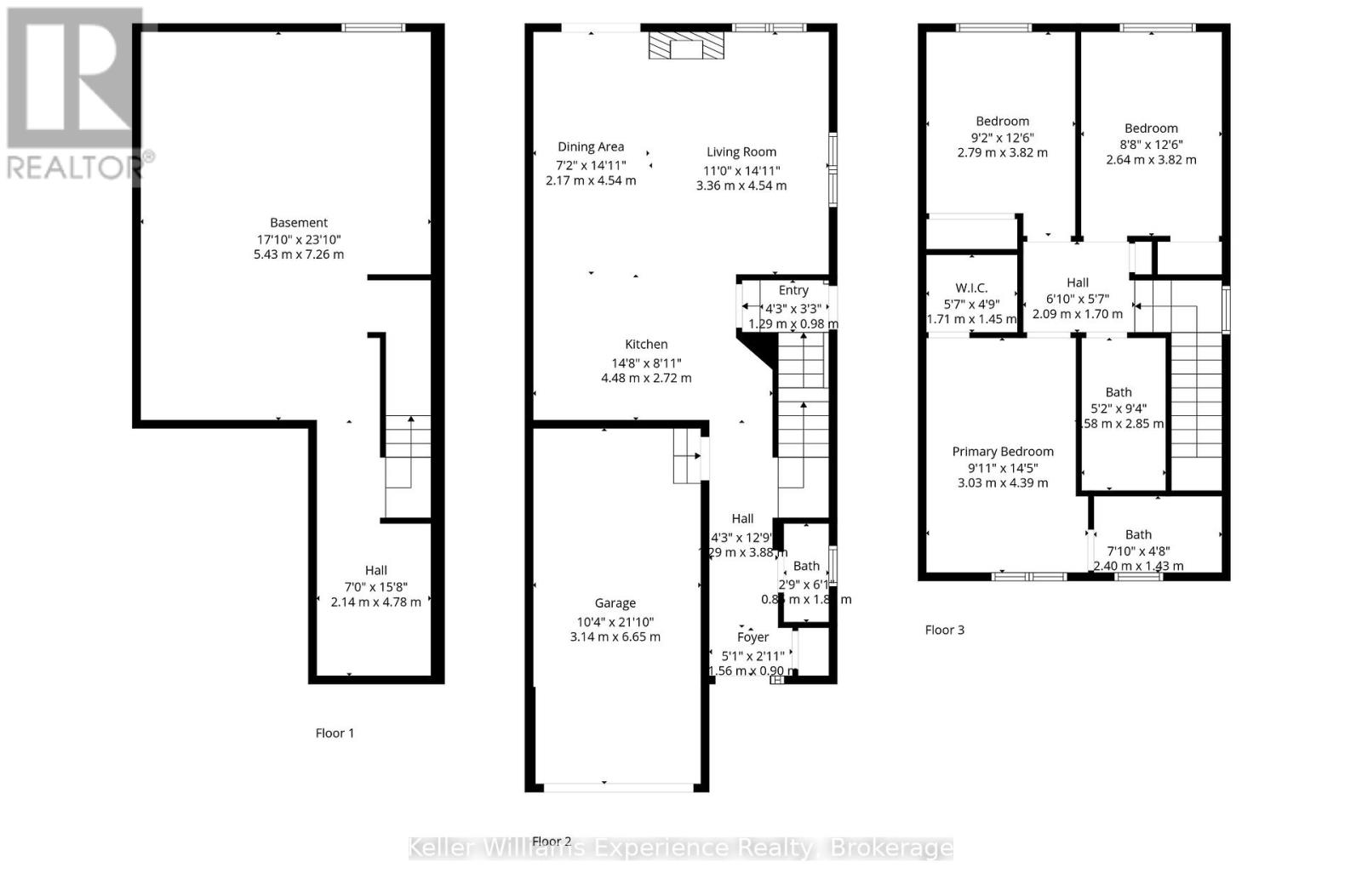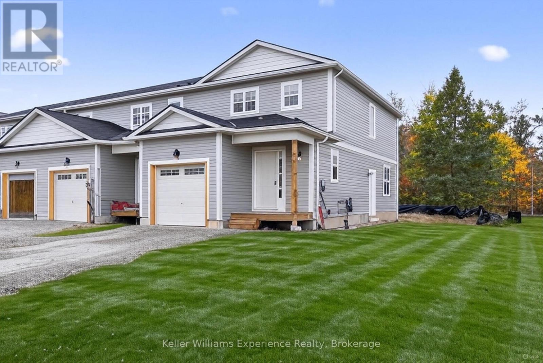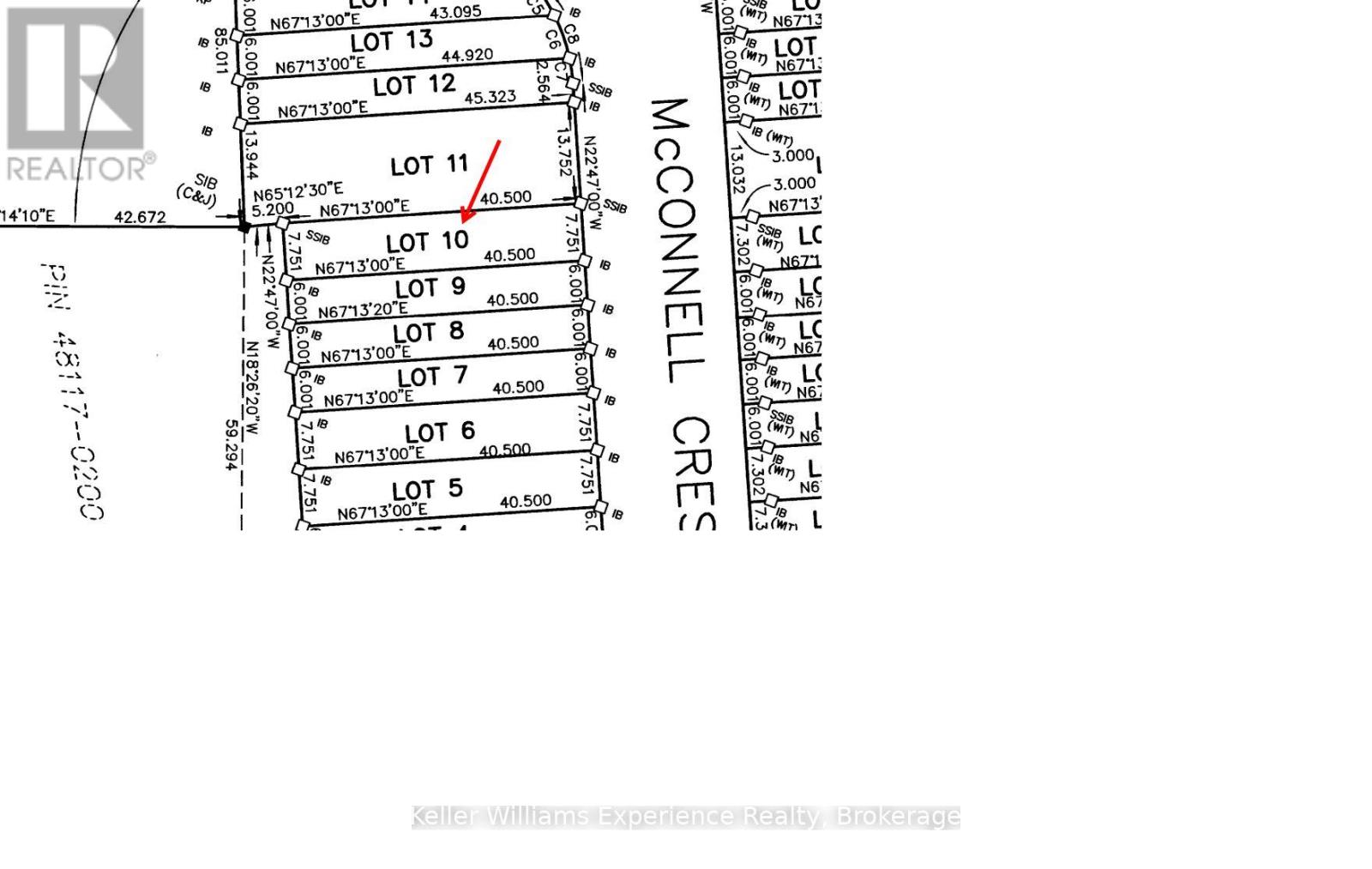24 Mcconnell Crescent Bracebridge, Ontario P1L 0N7
$595,000
Brand New End Unit Townhome in Prime Bracebridge Location! This newly built 3-bedroom, 3-bathroom townhome is located just off Clearbrook Trail and combines comfort, style, and convenience. Enjoy a bright, open-concept main floor where the kitchen, dining, living, gas fireplace, and outdoor spaces flow seamlessly together-perfect for everyday living and entertaining-while the upper level features spacious bedrooms, including a serene primary suite with private ensuite bath. The unfinished basement offers excellent potential for customization, rental, with rough-in for another bathroom!. As an end unit, enjoy enhanced privacy, extra natural light (more windows), and extra yard space! -- just minutes from the Sportsplex, BMLSS(high school), pool, shops, restaurants, parks, and trails, offering the best of small-town charm and modern convenience in one brand new package! Builder upgrades include flooring, fireplace, side entrance, basement bathroom rough-in, ceiling finishes. (id:63008)
Property Details
| MLS® Number | X12475631 |
| Property Type | Single Family |
| Community Name | Macaulay |
| EquipmentType | Water Heater |
| ParkingSpaceTotal | 3 |
| RentalEquipmentType | Water Heater |
Building
| BathroomTotal | 3 |
| BedroomsAboveGround | 3 |
| BedroomsTotal | 3 |
| Age | New Building |
| Amenities | Fireplace(s) |
| BasementDevelopment | Unfinished |
| BasementFeatures | Separate Entrance |
| BasementType | N/a, N/a (unfinished) |
| ConstructionStyleAttachment | Attached |
| CoolingType | None |
| ExteriorFinish | Vinyl Siding |
| FireplacePresent | Yes |
| FireplaceTotal | 1 |
| FoundationType | Concrete |
| HalfBathTotal | 1 |
| HeatingFuel | Natural Gas |
| HeatingType | Forced Air |
| StoriesTotal | 2 |
| SizeInterior | 1100 - 1500 Sqft |
| Type | Row / Townhouse |
| UtilityWater | Municipal Water |
Parking
| Attached Garage | |
| Garage |
Land
| Acreage | No |
| Sewer | Sanitary Sewer |
| SizeDepth | 132 Ft |
| SizeFrontage | 25 Ft |
| SizeIrregular | 25 X 132 Ft |
| SizeTotalText | 25 X 132 Ft |
Rooms
| Level | Type | Length | Width | Dimensions |
|---|---|---|---|---|
| Second Level | Bedroom 2 | 2.79 m | 3.82 m | 2.79 m x 3.82 m |
| Second Level | Bedroom 3 | 2.64 m | 3.82 m | 2.64 m x 3.82 m |
| Second Level | Primary Bedroom | 3.03 m | 4.39 m | 3.03 m x 4.39 m |
| Second Level | Bathroom | 2.4 m | 1.43 m | 2.4 m x 1.43 m |
| Second Level | Bathroom | 1.58 m | 2.85 m | 1.58 m x 2.85 m |
| Main Level | Kitchen | 4.48 m | 2.72 m | 4.48 m x 2.72 m |
| Main Level | Living Room | 3.36 m | 4.54 m | 3.36 m x 4.54 m |
| Main Level | Dining Room | 2.17 m | 4.54 m | 2.17 m x 4.54 m |
| Main Level | Bathroom | 0.86 m | 1.8 m | 0.86 m x 1.8 m |
https://www.realtor.ca/real-estate/29018482/24-mcconnell-crescent-bracebridge-macaulay-macaulay
Dave Mcmurray
Salesperson
195 Wellington St
Bracebridge, Ontario P1L 1C2

