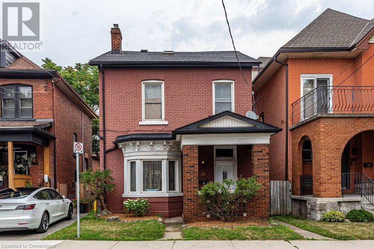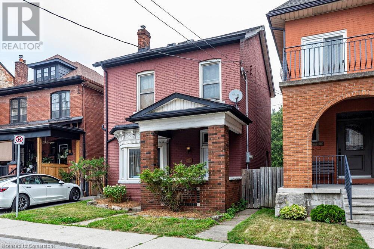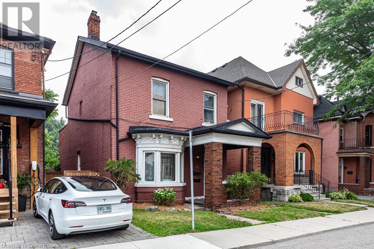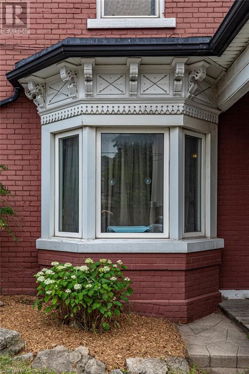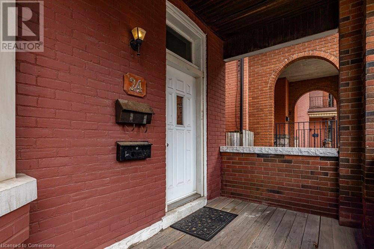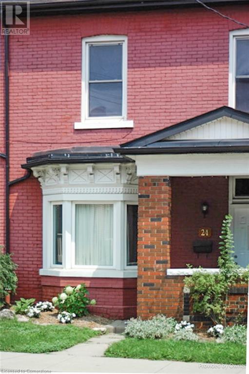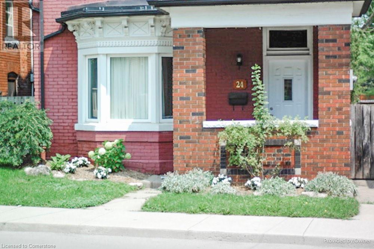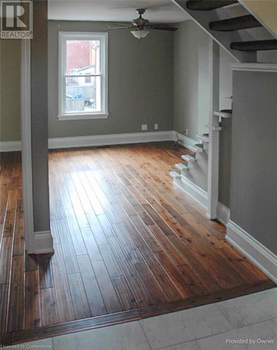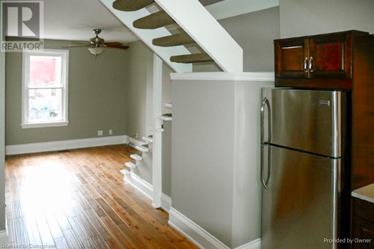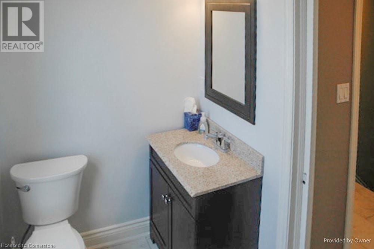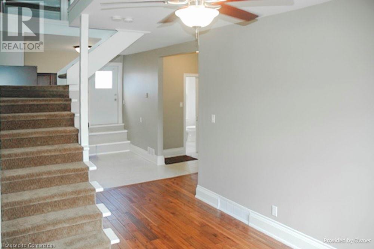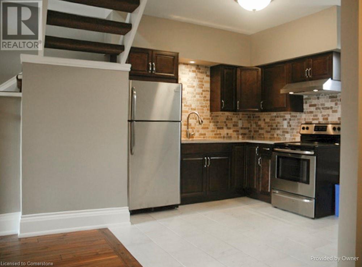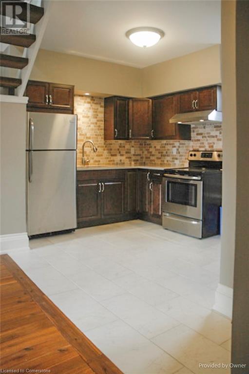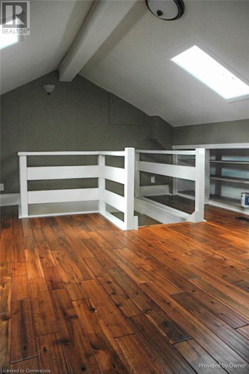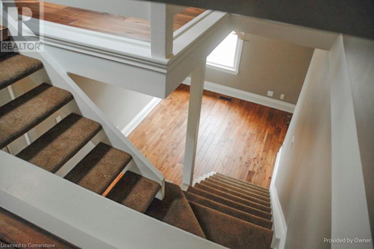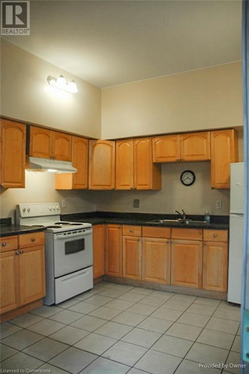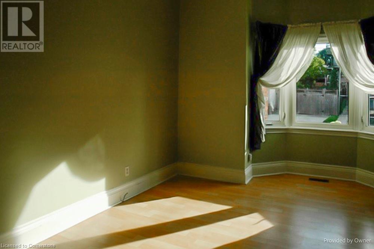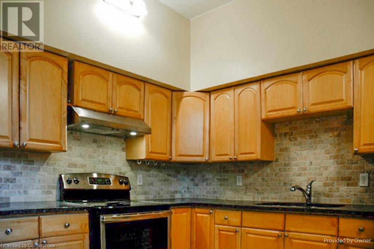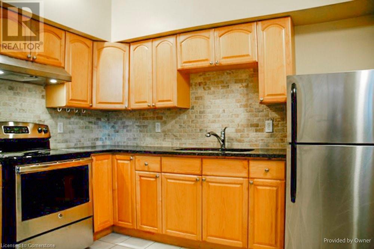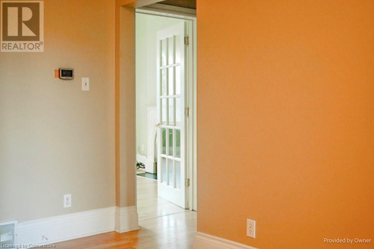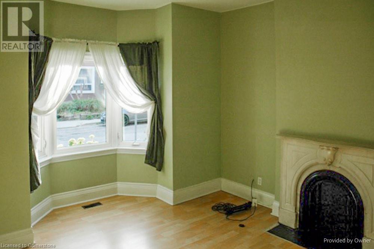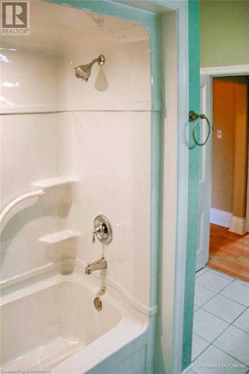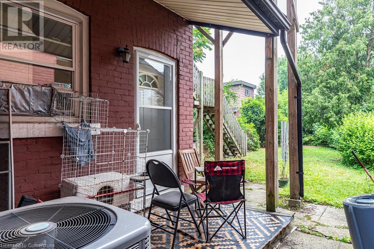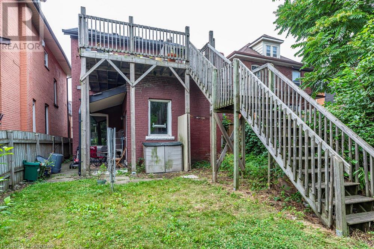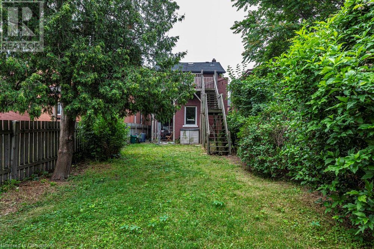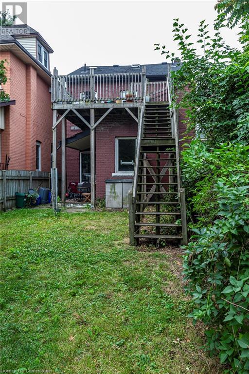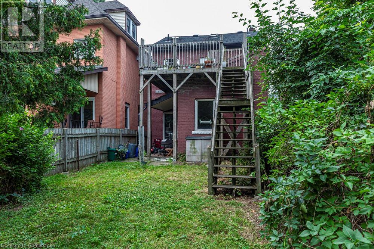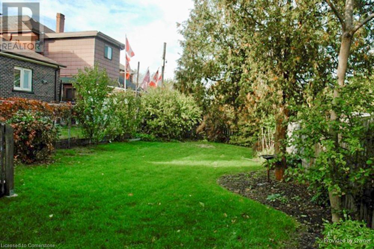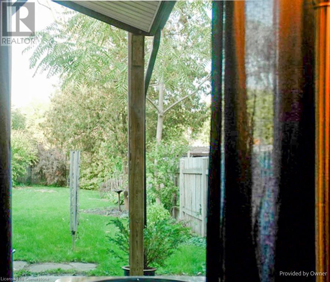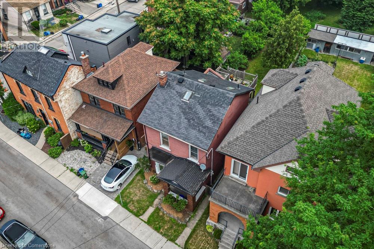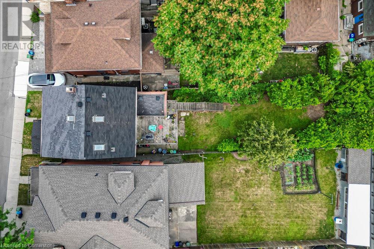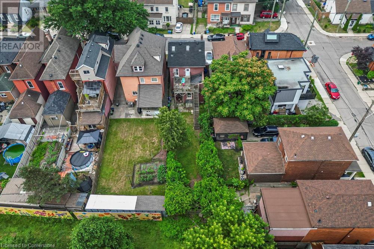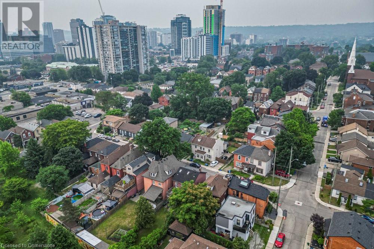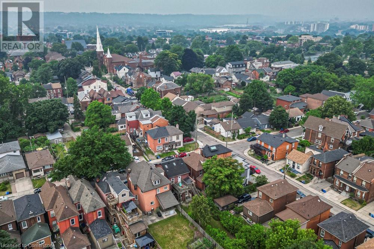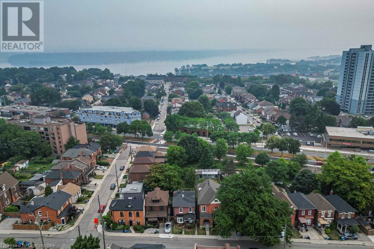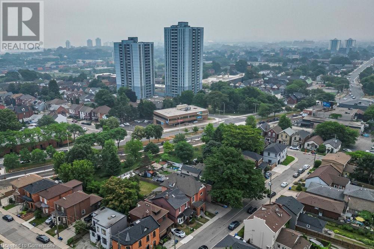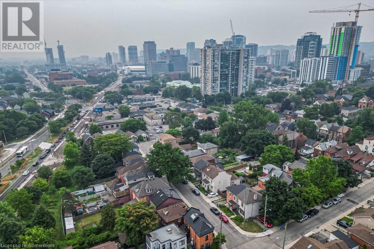24 Florence Street Hamilton, Ontario L8R 1W4
$699,900
Opportunity awaits in Hamilton’s sought-after Strathcona neighbourhood. This updated and well-maintained downtown duplex is ideal for investors looking to add to their portfolio or for homeowners hoping to live in one unit while generating rental income from the other. Conveniently located within walking distance to schools, parks, public transit, downtown amenities, and with easy highway access for commuters. The main floor 1-bedroom apartment which is now vacant features a charming loft with skylights, and was previously rented month-to-month for $1,733.54/month. The main floor is now vacant and was previously rented for $1,750/month. Both units are in good condition and show well. A fantastic opportunity to invest in a vibrant, central neighbourhood — or a smart way to help offset your mortgage while enjoying all that Hamilton has to offer. (id:63008)
Property Details
| MLS® Number | 40752672 |
| Property Type | Single Family |
| AmenitiesNearBy | Park, Place Of Worship, Public Transit, Schools |
| EquipmentType | Water Heater |
| Features | Southern Exposure |
| RentalEquipmentType | Water Heater |
| Structure | Porch |
Building
| BathroomTotal | 3 |
| BedroomsAboveGround | 3 |
| BedroomsTotal | 3 |
| Appliances | Dryer, Refrigerator, Stove, Washer |
| BasementDevelopment | Unfinished |
| BasementType | Full (unfinished) |
| ConstructedDate | 1890 |
| ConstructionStyleAttachment | Detached |
| CoolingType | Central Air Conditioning |
| ExteriorFinish | Brick |
| FoundationType | Stone |
| HalfBathTotal | 1 |
| HeatingFuel | Natural Gas |
| HeatingType | Forced Air |
| StoriesTotal | 3 |
| SizeInterior | 1533 Sqft |
| Type | House |
| UtilityWater | Municipal Water |
Parking
| None |
Land
| AccessType | Road Access, Highway Access, Highway Nearby |
| Acreage | No |
| LandAmenities | Park, Place Of Worship, Public Transit, Schools |
| Sewer | Municipal Sewage System |
| SizeDepth | 129 Ft |
| SizeFrontage | 27 Ft |
| SizeTotalText | Under 1/2 Acre |
| ZoningDescription | R1a |
Rooms
| Level | Type | Length | Width | Dimensions |
|---|---|---|---|---|
| Second Level | Bedroom | 10'0'' x 8'0'' | ||
| Second Level | 4pc Bathroom | Measurements not available | ||
| Second Level | Living Room | 17'6'' x 9'3'' | ||
| Second Level | Kitchen | 9'11'' x 10'6'' | ||
| Third Level | 2pc Bathroom | Measurements not available | ||
| Third Level | Primary Bedroom | 13'8'' x 12'3'' | ||
| Basement | Laundry Room | Measurements not available | ||
| Basement | Bonus Room | Measurements not available | ||
| Main Level | Bedroom | 13'0'' x 12'10'' | ||
| Main Level | 4pc Bathroom | Measurements not available | ||
| Main Level | Living Room | 11'11'' x 10'0'' | ||
| Main Level | Eat In Kitchen | 11'6'' x 10'0'' |
https://www.realtor.ca/real-estate/28626718/24-florence-street-hamilton
Douglas Folsetter
Salesperson
4145 North Service Rd. 2nd Flr
Burlington, Ontario L7L 6A3

