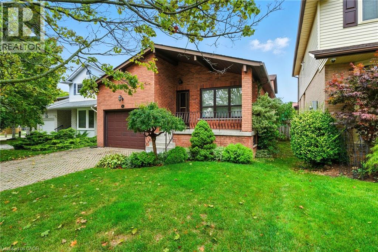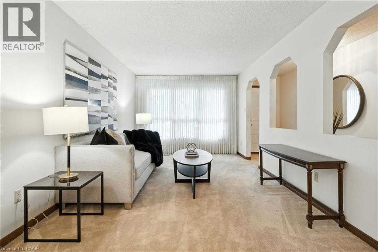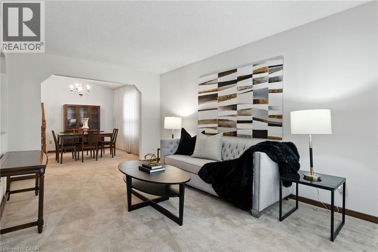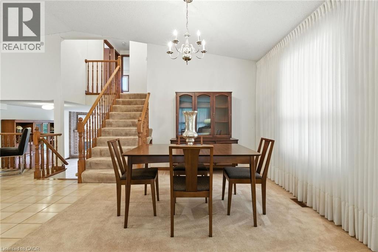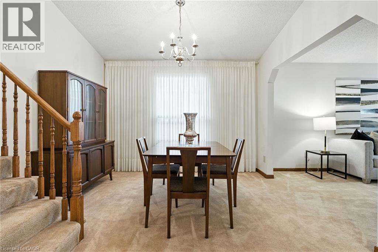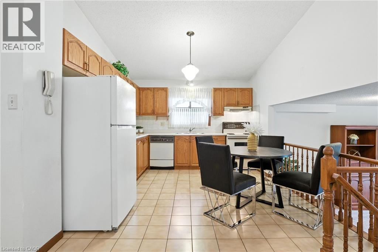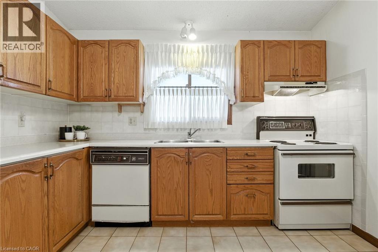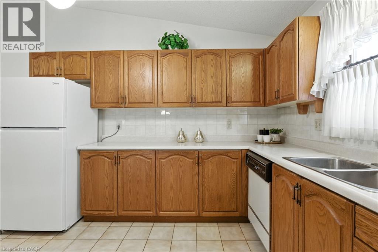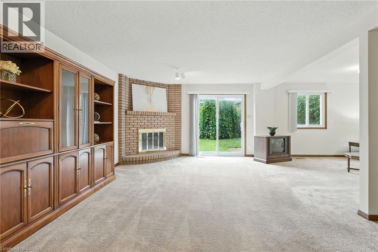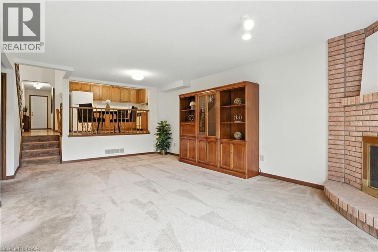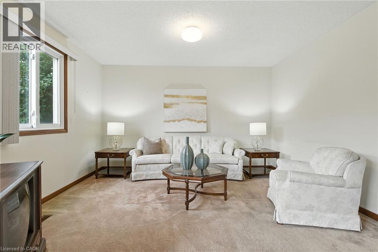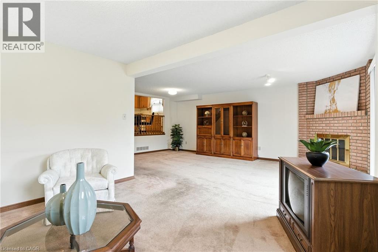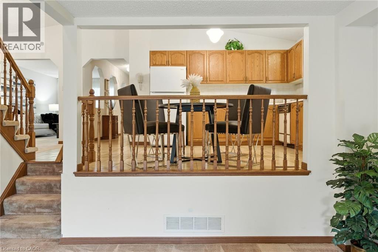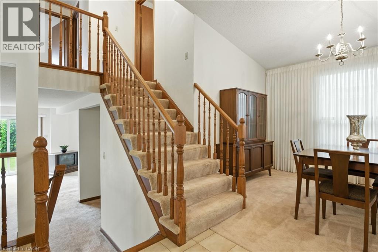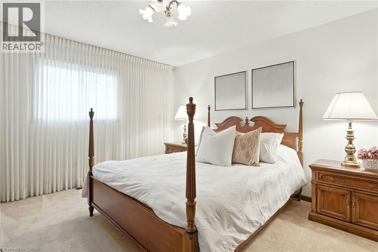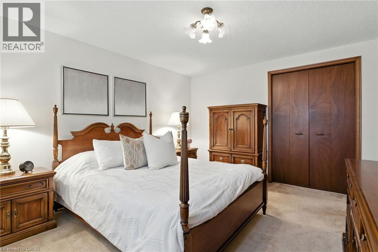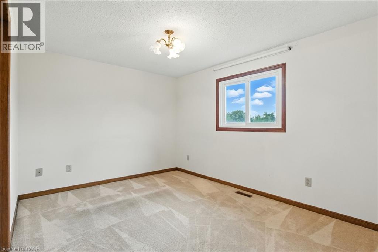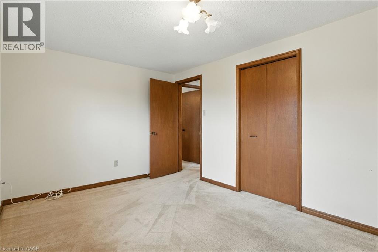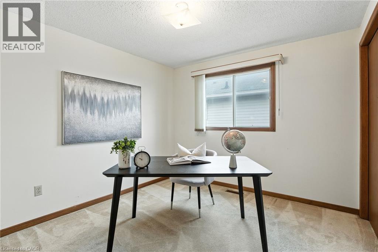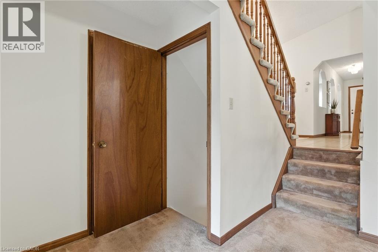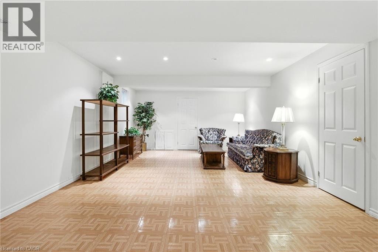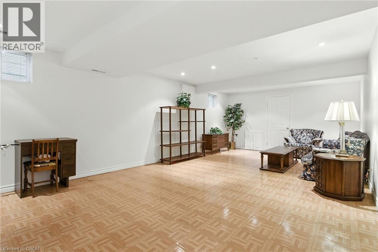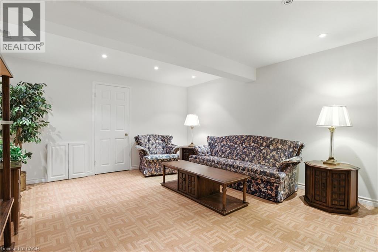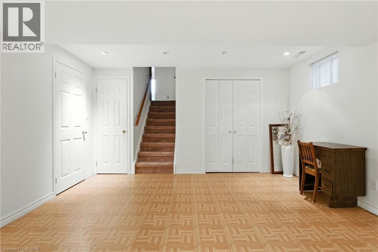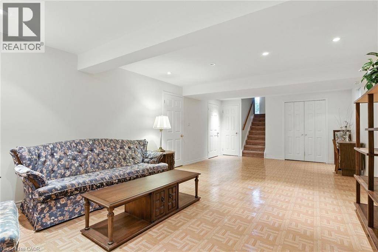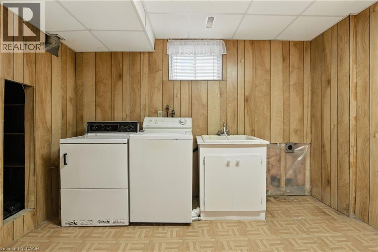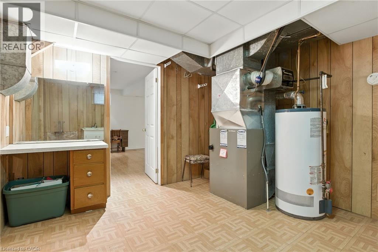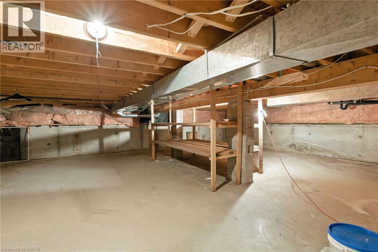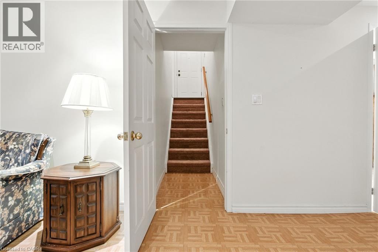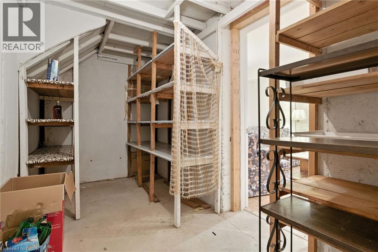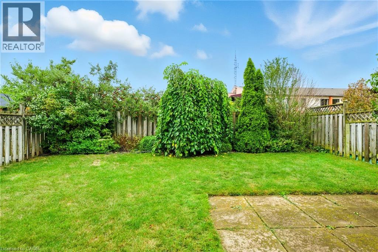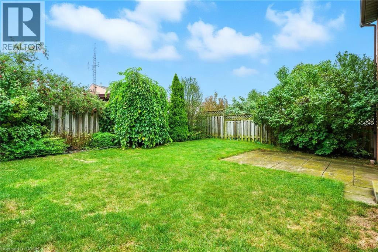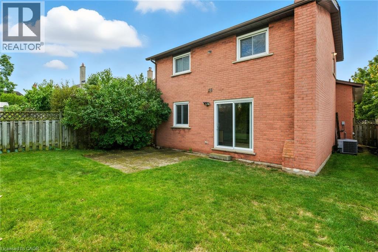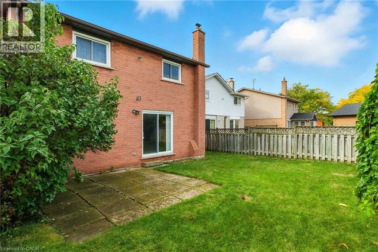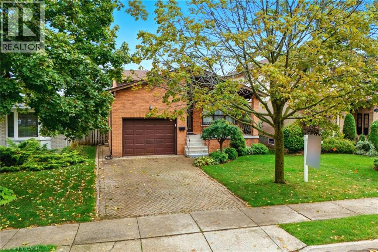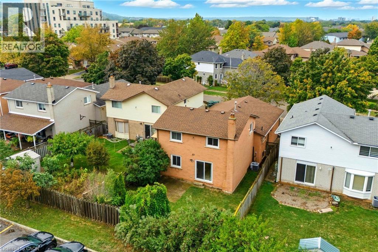24 Ellington Avenue Stoney Creek, Ontario L8E 4E9
$769,900
Lovingly maintained 4-level backsplit in the heart of Stoney Creek. This spacious 3-bedroom, 2-bathroom home offers over 2,000 sq ft of finished living space, ideal for growing families or multigenerational households. The main floor features bright principal rooms with vaulted ceilings and a classic eat-in kitchen. Enjoy a generous family room with a walk-out to the backyard and the potential to create a 4th bedroom while still retaining ample space. The fourth level features a separate entrance, offering fantastic flexibility for in-law living or rental possibilities. With multiple living areas, tons of storage, and natural light throughout, this home is both practical and full of charm. Located just moments from schools, parks, shopping, and transit, this is an exceptional opportunity to own in one of Stoney Creek’s most family-friendly communities. (id:63008)
Open House
This property has open houses!
2:00 pm
Ends at:4:00 pm
Property Details
| MLS® Number | 40773959 |
| Property Type | Single Family |
| EquipmentType | Water Heater |
| ParkingSpaceTotal | 3 |
| RentalEquipmentType | Water Heater |
Building
| BathroomTotal | 2 |
| BedroomsAboveGround | 3 |
| BedroomsTotal | 3 |
| Appliances | Dishwasher, Dryer, Microwave, Refrigerator, Stove, Washer, Window Coverings, Garage Door Opener |
| BasementDevelopment | Finished |
| BasementType | Full (finished) |
| ConstructedDate | 1989 |
| ConstructionStyleAttachment | Detached |
| CoolingType | Central Air Conditioning |
| ExteriorFinish | Brick |
| FoundationType | Poured Concrete |
| HeatingFuel | Natural Gas |
| HeatingType | Forced Air |
| SizeInterior | 3297 Sqft |
| Type | House |
| UtilityWater | Municipal Water |
Parking
| Attached Garage |
Land
| AccessType | Road Access |
| Acreage | No |
| Sewer | Municipal Sewage System |
| SizeDepth | 112 Ft |
| SizeFrontage | 37 Ft |
| SizeTotalText | Under 1/2 Acre |
| ZoningDescription | R5 |
Rooms
| Level | Type | Length | Width | Dimensions |
|---|---|---|---|---|
| Second Level | 4pc Bathroom | Measurements not available | ||
| Second Level | Bedroom | 10'10'' x 9'7'' | ||
| Second Level | Bedroom | 14'0'' x 9'6'' | ||
| Second Level | Primary Bedroom | 11'5'' x 13'3'' | ||
| Basement | Recreation Room | 25'9'' x 22'0'' | ||
| Lower Level | Storage | 14'4'' x 5'6'' | ||
| Lower Level | Laundry Room | 12'7'' x 10'6'' | ||
| Lower Level | Recreation Room | 14'4'' x 26'1'' | ||
| Main Level | 3pc Bathroom | Measurements not available | ||
| Main Level | Family Room | 25'0'' x 22'4'' | ||
| Main Level | Eat In Kitchen | 15'6'' x 10'6'' | ||
| Main Level | Living Room | 10'2'' x 17'10'' | ||
| Main Level | Dining Room | 11'10'' x 10'6'' | ||
| Main Level | Foyer | 12'2'' x 18'2'' |
https://www.realtor.ca/real-estate/28919102/24-ellington-avenue-stoney-creek
Rob Golfi
Salesperson
1 Markland Street
Hamilton, Ontario L8P 2J5

