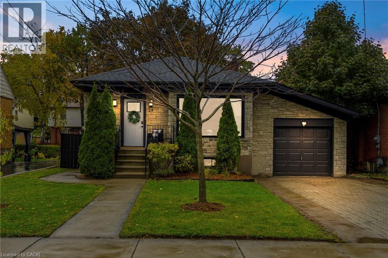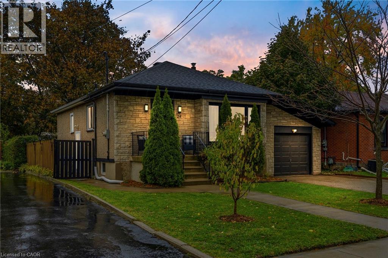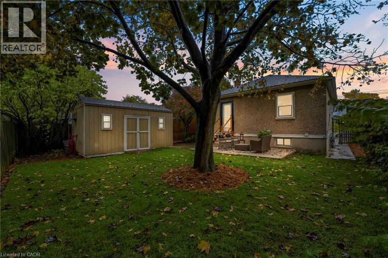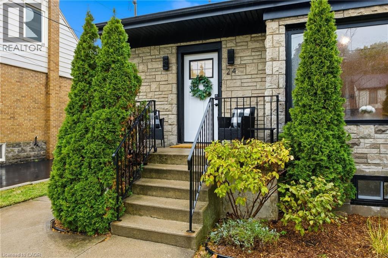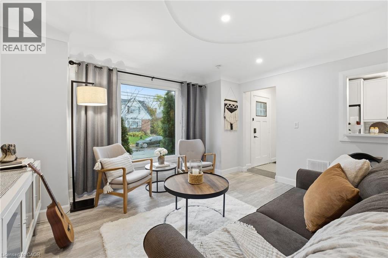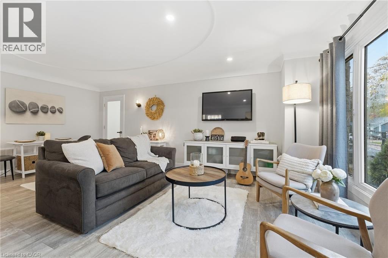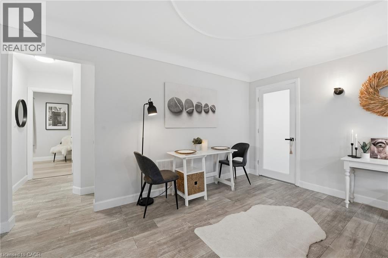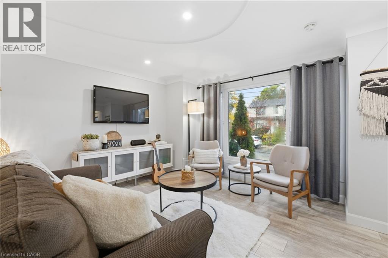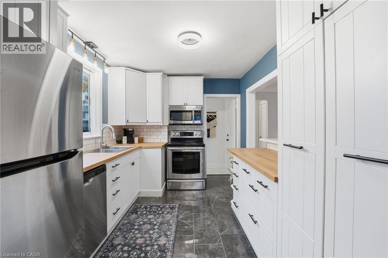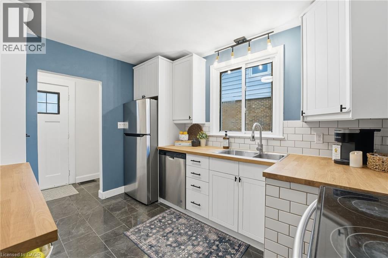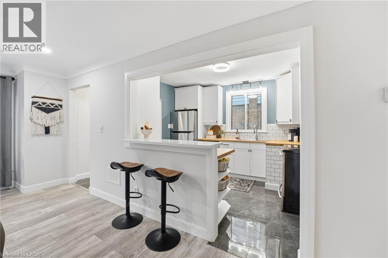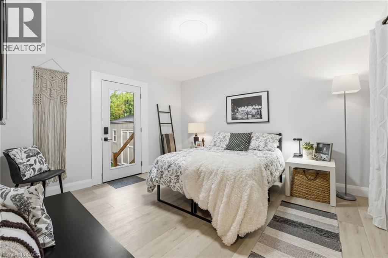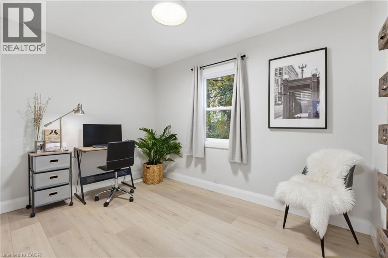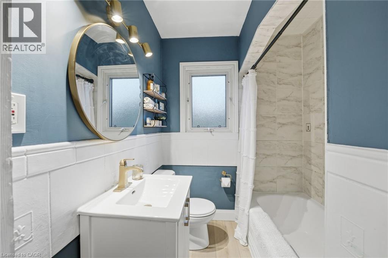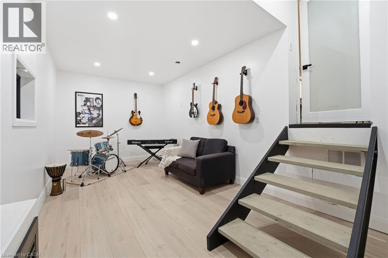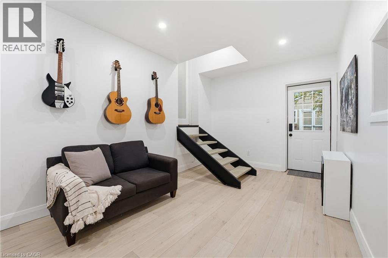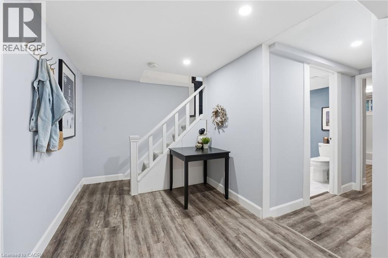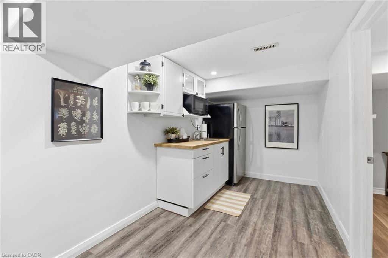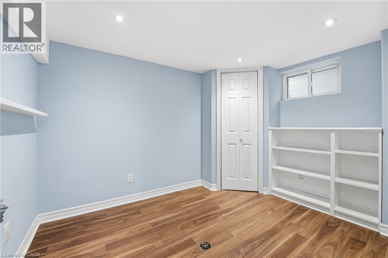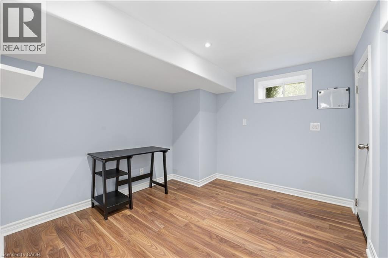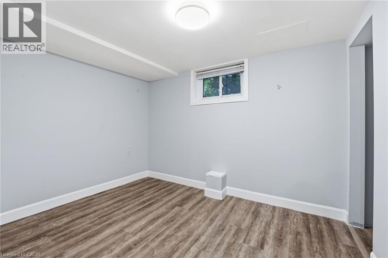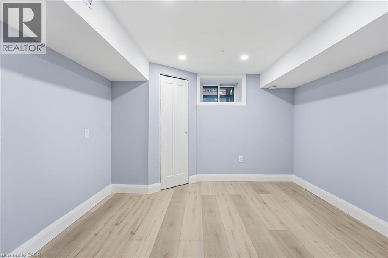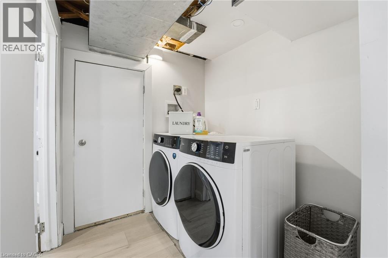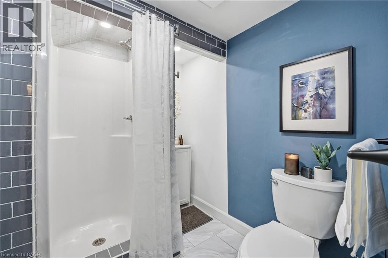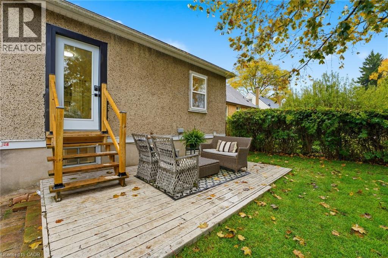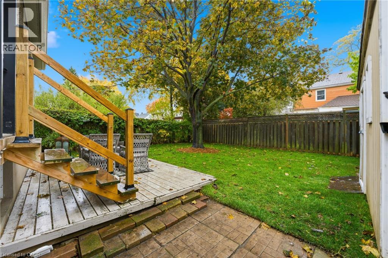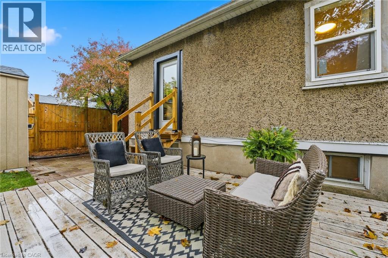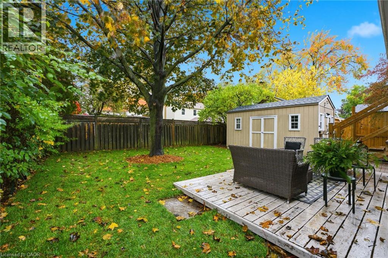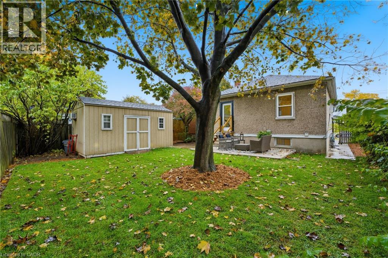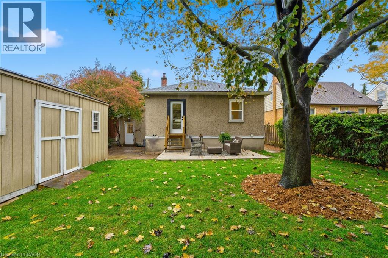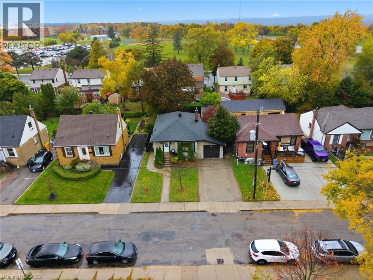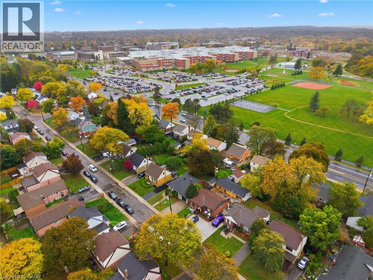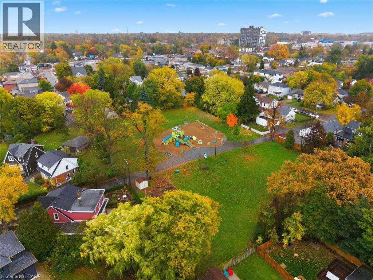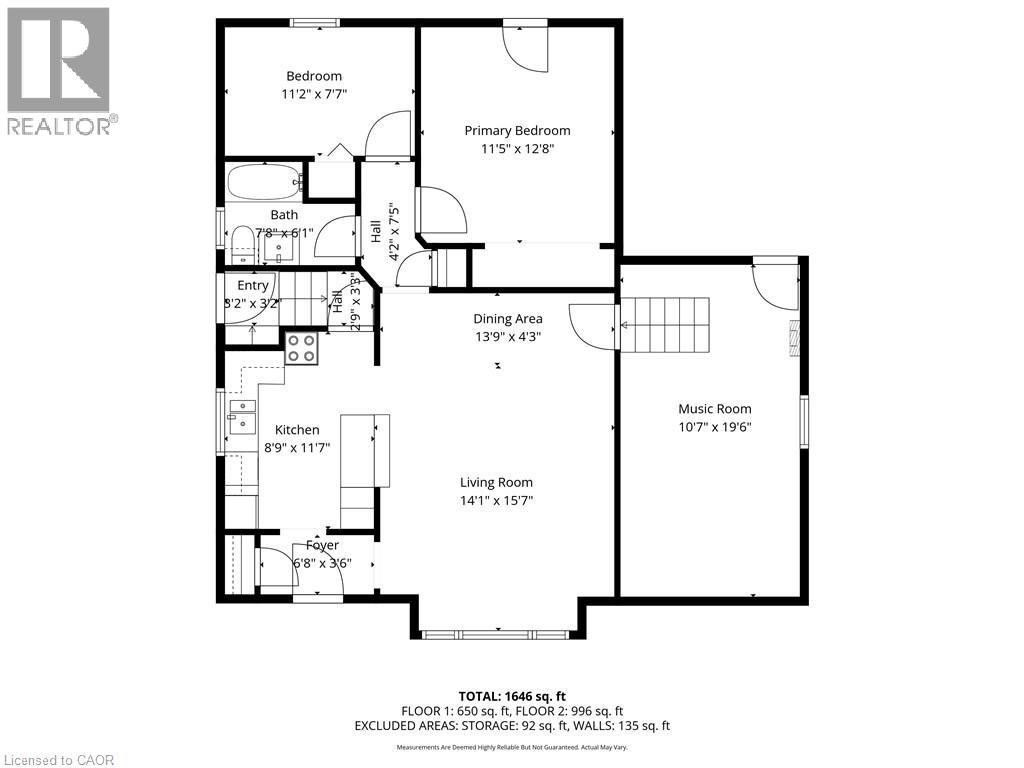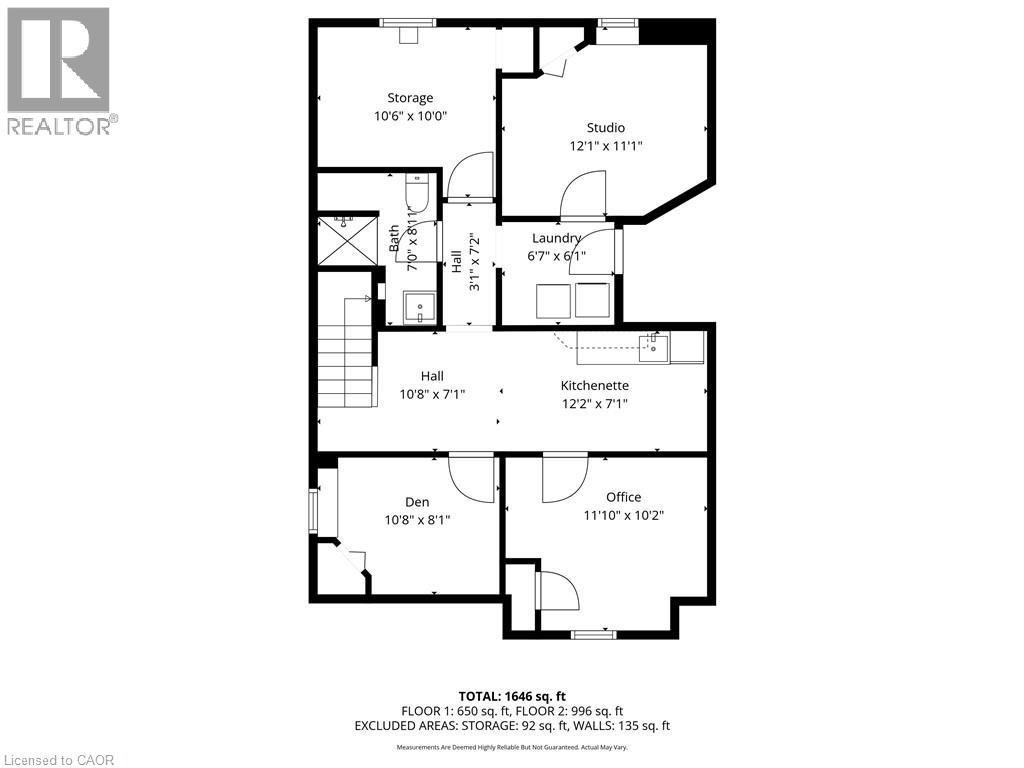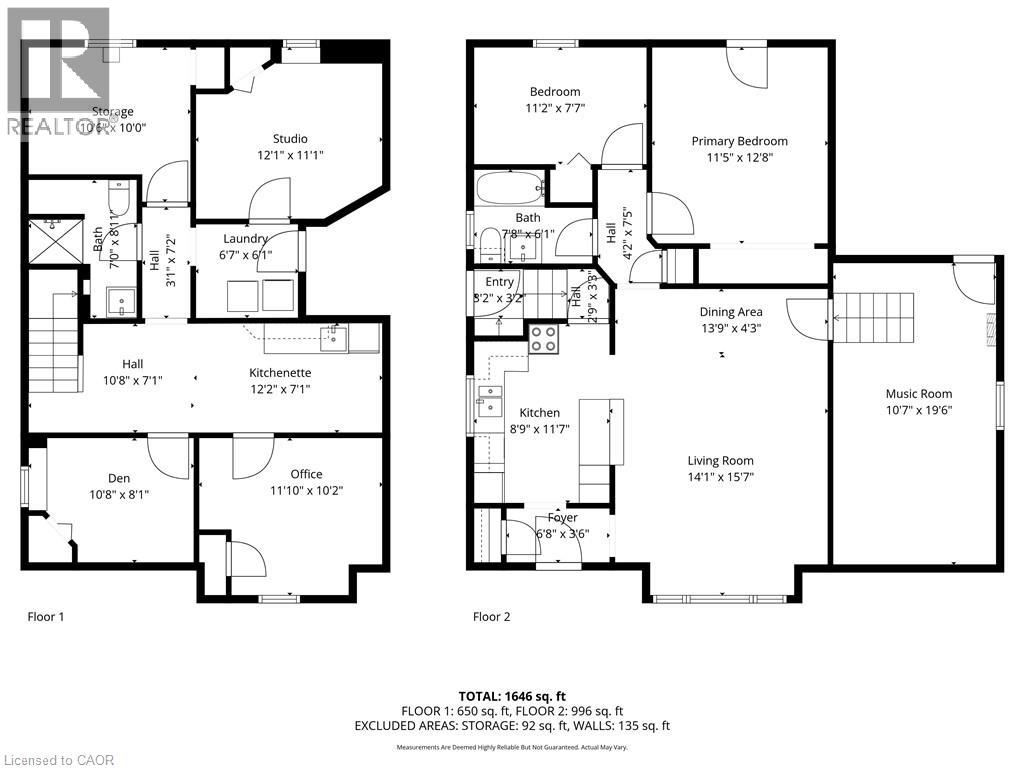24 Cloverhill Road Hamilton, Ontario L9C 3L5
$639,000
Opportunity awaits, whether you’re a first-time home buyer or an investor looking for a great property! This cozy two bedroom, two bath bungalow on Hamilton’s West Mountain is just steps from Mohawk College and the West 5th access. It’s an ideal location for a young family wanting to live near the park or a professional seeking convenient access to the lower city and beyond. The main floor features two bedrooms, with the primary offering direct access to the spacious backyard and ground-level deck. The open-concept living and dining room area, with a great view into the kitchen, is perfect for entertaining family and friends. The repurposed garage, with access to the backyard, has been converted into a fabulous music room for the artist at heart, or it can easily serve as a den, bedroom, or home office. The basement is divided into several rooms, including a kitchenette, a three-piece bath and a laundry area. The backyard features a spacious deck and newly laid sod, creating the perfect spot to relax, sip your morning coffee, or enjoy time with the family. Don’t miss your chance to get in on this one before its gone! (id:63008)
Property Details
| MLS® Number | 40785049 |
| Property Type | Single Family |
| AmenitiesNearBy | Hospital, Park, Place Of Worship, Public Transit, Schools, Shopping |
| CommunityFeatures | School Bus |
| ParkingSpaceTotal | 2 |
| Structure | Shed |
Building
| BathroomTotal | 2 |
| BedroomsAboveGround | 2 |
| BedroomsTotal | 2 |
| Appliances | Dishwasher, Dryer, Refrigerator, Stove, Washer |
| ArchitecturalStyle | Bungalow |
| BasementDevelopment | Finished |
| BasementType | Full (finished) |
| ConstructionStyleAttachment | Detached |
| CoolingType | Central Air Conditioning |
| ExteriorFinish | Brick Veneer, Stucco |
| FoundationType | Poured Concrete |
| HeatingType | Forced Air |
| StoriesTotal | 1 |
| SizeInterior | 1737 Sqft |
| Type | House |
| UtilityWater | Municipal Water |
Land
| AccessType | Road Access |
| Acreage | No |
| LandAmenities | Hospital, Park, Place Of Worship, Public Transit, Schools, Shopping |
| Sewer | Municipal Sewage System |
| SizeDepth | 95 Ft |
| SizeFrontage | 46 Ft |
| SizeTotalText | Under 1/2 Acre |
| ZoningDescription | C |
Rooms
| Level | Type | Length | Width | Dimensions |
|---|---|---|---|---|
| Basement | Laundry Room | 6'7'' x 6'1'' | ||
| Basement | 3pc Bathroom | 8'11'' x 7'0'' | ||
| Basement | Sitting Room | 10'8'' x 7'1'' | ||
| Basement | Kitchen | 12'2'' x 7'1'' | ||
| Basement | Office | 11'10'' x 10'2'' | ||
| Basement | Storage | 10'6'' x 10'0'' | ||
| Basement | Studio | 12'1'' x 11'1'' | ||
| Main Level | 4pc Bathroom | 7'8'' x 6'1'' | ||
| Main Level | Studio | 19'6'' x 10'7'' | ||
| Main Level | Bedroom | 11'2'' x 7'7'' | ||
| Main Level | Primary Bedroom | 12'8'' x 11'5'' | ||
| Main Level | Dining Room | 13'9'' x 4'3'' | ||
| Main Level | Living Room | 15'7'' x 14'1'' | ||
| Main Level | Kitchen | 11'7'' x 8'9'' |
https://www.realtor.ca/real-estate/29059594/24-cloverhill-road-hamilton
John Lennox
Salesperson
#102-325 Winterberry Drive
Stoney Creek, Ontario L8J 0B6
Lenore Lennox
Salesperson
#102-325 Winterberry Drive
Stoney Creek, Ontario L8J 0B6

