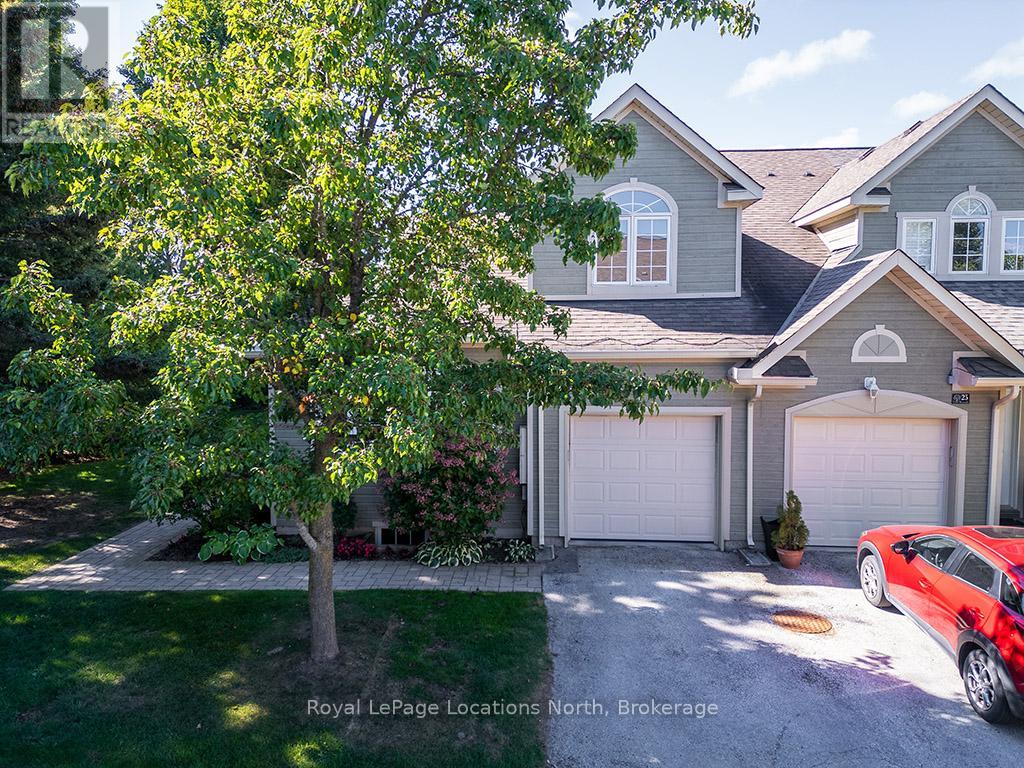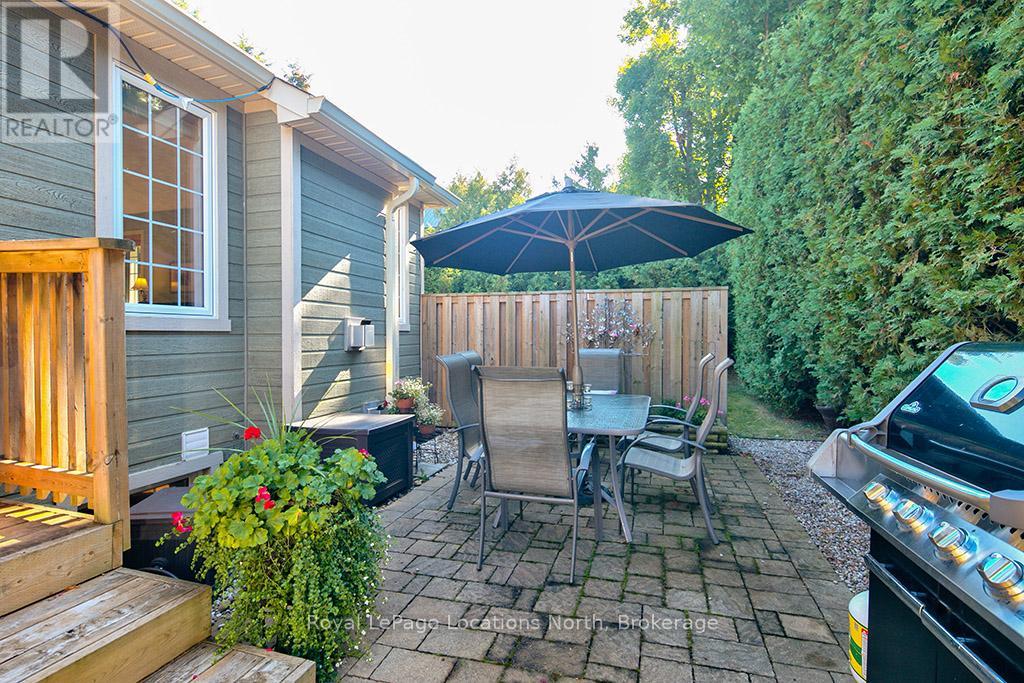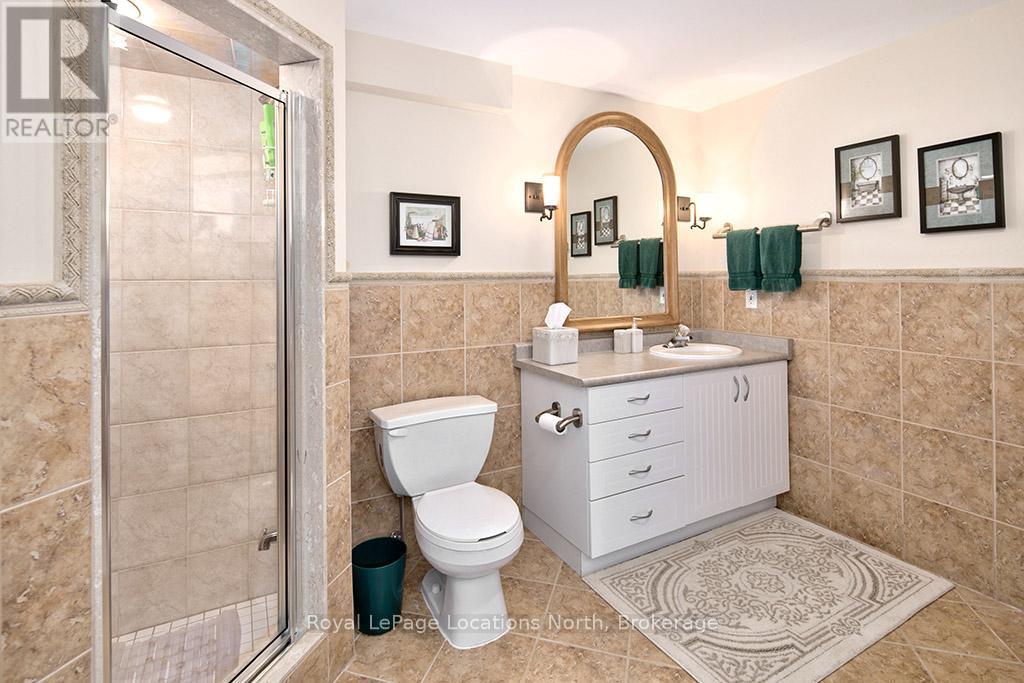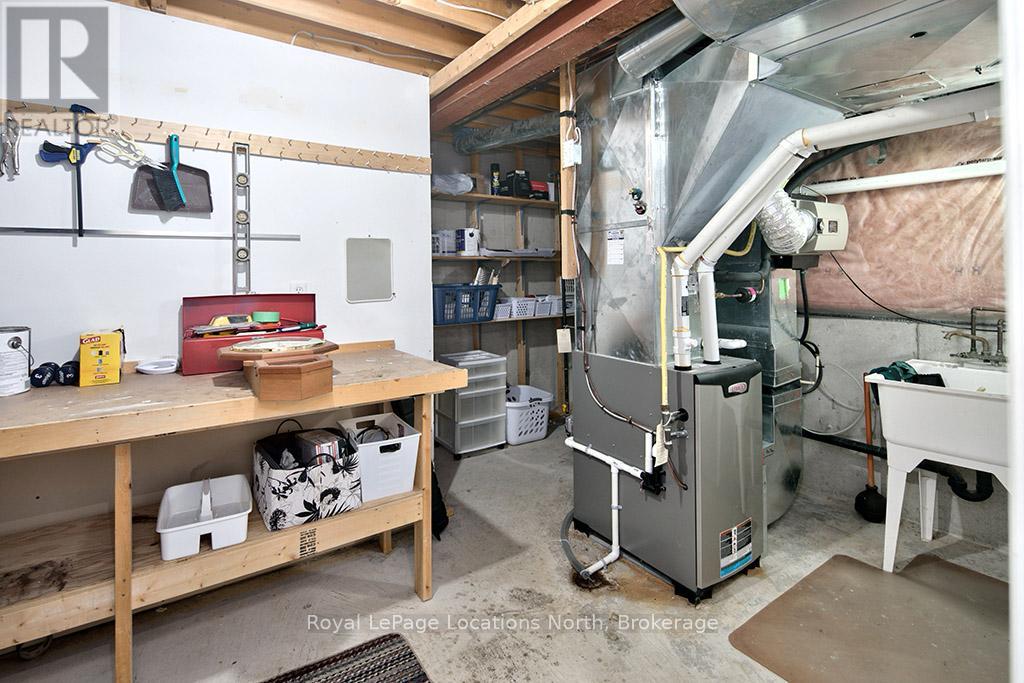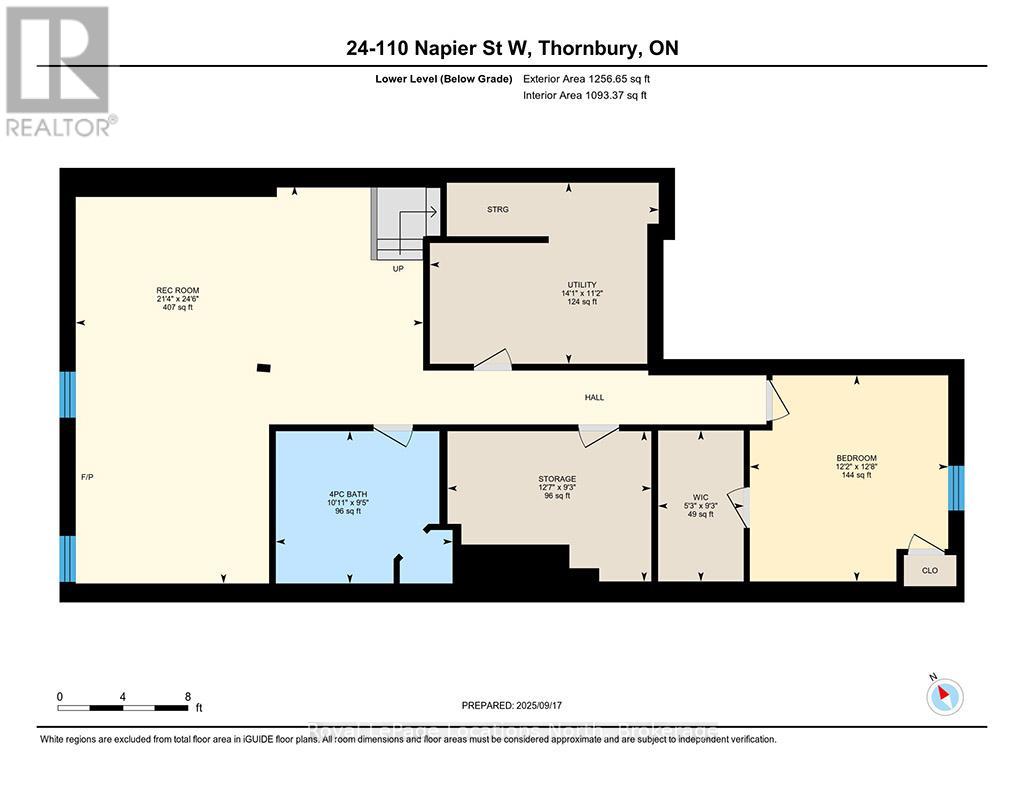24 - 110 Napier Street W Blue Mountains, Ontario N0H 2P0
$899,000Maintenance, Cable TV, Common Area Maintenance, Parking, Insurance
$896.49 Monthly
Maintenance, Cable TV, Common Area Maintenance, Parking, Insurance
$896.49 MonthlyWelcome to Applejack The Woods, one of Thornbury's most desirable communities, where lifestyle meets convenience. This rare offering is the largest bungaloft end-unit, tucked into a private and secluded setting surrounded by mature trees. Step inside and be greeted by a bright, open-concept layout with soaring vaulted ceilings, expansive windows, and a cozy gas fireplace that anchors the main living space. The dining area flows seamlessly into the kitchen and great room, perfect for entertaining, with a walk-out to your own private patio oasis.The spacious main floor primary retreat features a walk-in closet and a beautifully upgraded spa-like ensuite with a walk-in glass shower, double vanity, and corner soaker tub. Upstairs, you'll find two comfortable guest bedrooms, a 4-piece bath, and a versatile loft-style family room ideal for guests, hobbies, or relaxation. The fully finished lower level adds even more living space with a generous recreation room and second gas fireplace, a large 4-piece bath with separate shower and stand-alone soaker tub, an additional bedroom, and plenty of storage. A single-car garage with inside entry adds everyday convenience. Living in Applejack means more than just a beautiful home, its a lifestyle. Enjoy outstanding community amenities including tennis courts, pickleball, two outdoor pools (one heated), and a clubhouse for year-round social activities. All of this within walking distance to charming downtown Thornbury's shops, restaurants, harbour, and minutes to skiing, golf, and the Georgian Trail. This is the one you've been waiting for! An exceptional end-unit bungaloft offering space, privacy, and an unbeatable location in Thornbury. Note: Condo fees include cable and internet. (id:63008)
Property Details
| MLS® Number | X12417358 |
| Property Type | Single Family |
| Community Name | Blue Mountains |
| AmenitiesNearBy | Golf Nearby, Park, Ski Area, Marina |
| CommunityFeatures | Pets Allowed With Restrictions, Community Centre |
| EquipmentType | None |
| Features | Sump Pump |
| ParkingSpaceTotal | 2 |
| PoolType | Outdoor Pool |
| RentalEquipmentType | None |
| Structure | Clubhouse, Tennis Court, Porch, Patio(s) |
Building
| BathroomTotal | 4 |
| BedroomsAboveGround | 3 |
| BedroomsBelowGround | 1 |
| BedroomsTotal | 4 |
| Amenities | Fireplace(s) |
| Appliances | Garage Door Opener Remote(s), Water Heater, Dryer, Garage Door Opener, Microwave, Stove, Washer, Window Coverings, Refrigerator |
| BasementDevelopment | Finished |
| BasementType | N/a (finished) |
| CoolingType | Central Air Conditioning |
| ExteriorFinish | Wood |
| FireplacePresent | Yes |
| FireplaceTotal | 2 |
| FoundationType | Concrete |
| HalfBathTotal | 1 |
| HeatingFuel | Natural Gas |
| HeatingType | Forced Air |
| StoriesTotal | 2 |
| SizeInterior | 1800 - 1999 Sqft |
| Type | Row / Townhouse |
Parking
| Attached Garage | |
| Garage |
Land
| Acreage | No |
| LandAmenities | Golf Nearby, Park, Ski Area, Marina |
| LandscapeFeatures | Landscaped |
| ZoningDescription | R2 |
Rooms
| Level | Type | Length | Width | Dimensions |
|---|---|---|---|---|
| Second Level | Family Room | 5.91 m | 5.63 m | 5.91 m x 5.63 m |
| Second Level | Bedroom | 3.63 m | 3.23 m | 3.63 m x 3.23 m |
| Second Level | Bedroom | 3.26 m | 3.23 m | 3.26 m x 3.23 m |
| Second Level | Bathroom | 2.53 m | 1.49 m | 2.53 m x 1.49 m |
| Basement | Recreational, Games Room | 7.46 m | 6.52 m | 7.46 m x 6.52 m |
| Basement | Bedroom | 3.87 m | 3.72 m | 3.87 m x 3.72 m |
| Basement | Bathroom | 3.32 m | 2.86 m | 3.32 m x 2.86 m |
| Main Level | Living Room | 4.51 m | 4.47 m | 4.51 m x 4.47 m |
| Main Level | Dining Room | 4.22 m | 2.96 m | 4.22 m x 2.96 m |
| Main Level | Kitchen | 3.39 m | 3.21 m | 3.39 m x 3.21 m |
| Main Level | Den | 3.21 m | 2.4 m | 3.21 m x 2.4 m |
| Main Level | Primary Bedroom | 7.25 m | 4.53 m | 7.25 m x 4.53 m |
| Main Level | Bathroom | 3.18 m | 2.77 m | 3.18 m x 2.77 m |
| Main Level | Bathroom | 2.08 m | 0.76 m | 2.08 m x 0.76 m |
https://www.realtor.ca/real-estate/28892575/24-110-napier-street-w-blue-mountains-blue-mountains
Doug Beaumont
Broker
27 Arthur Street
Thornbury, Ontario N0H 2P0
Anita Hearn
Broker
112 Hurontario St
Collingwood, Ontario L9Y 2L8

