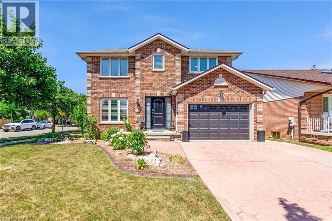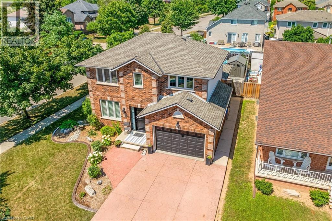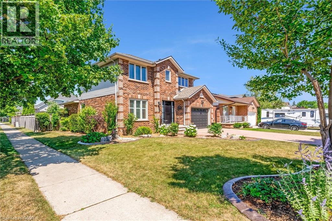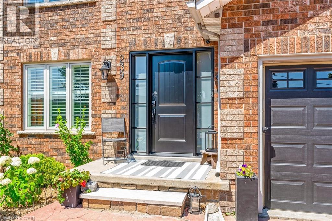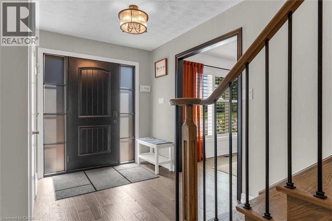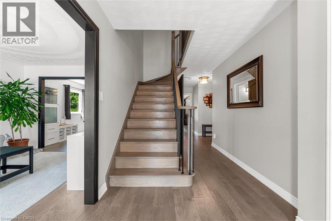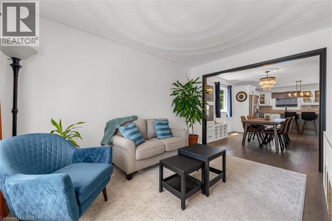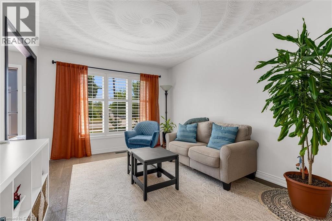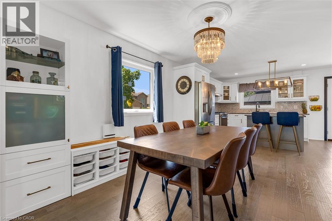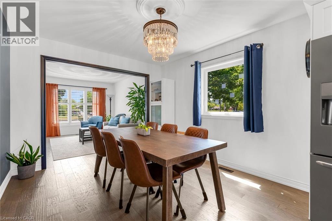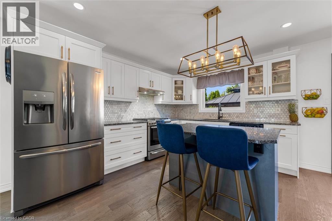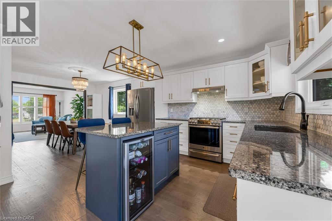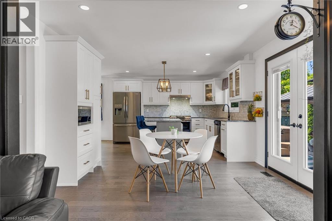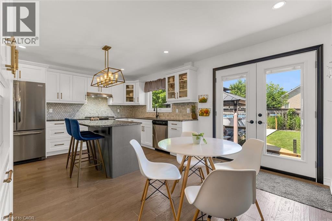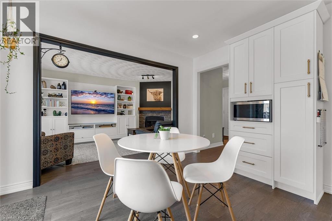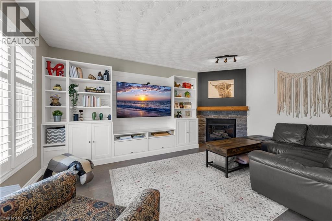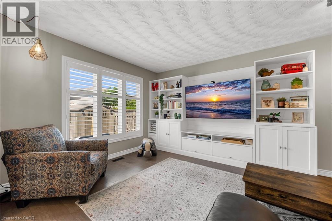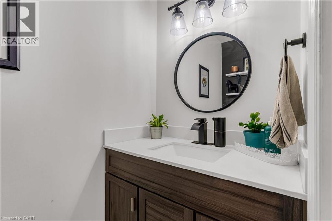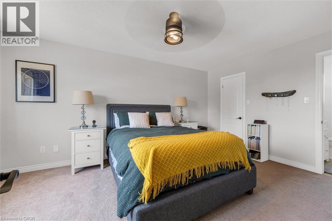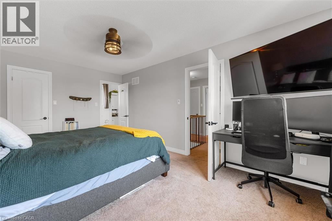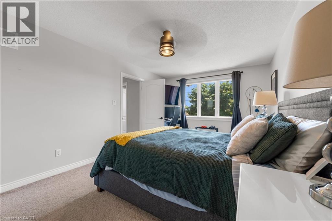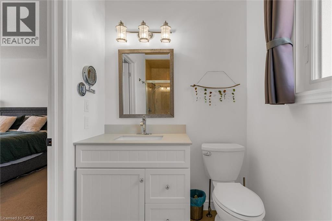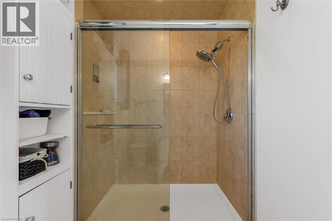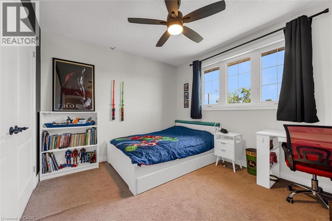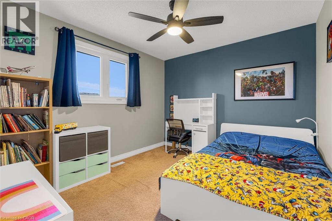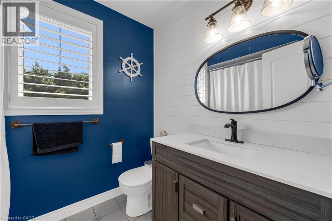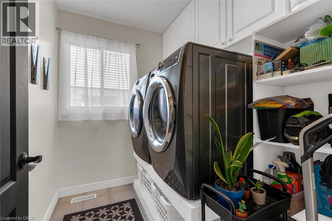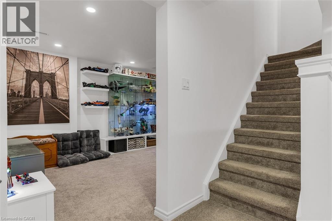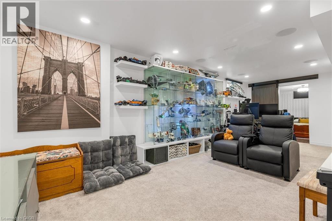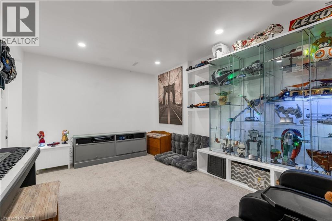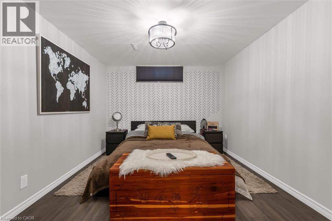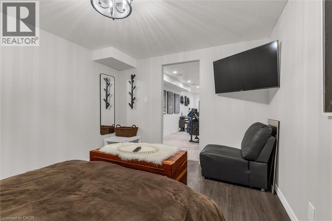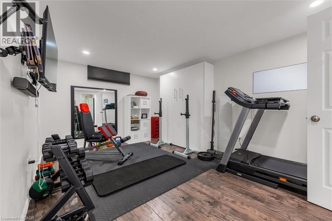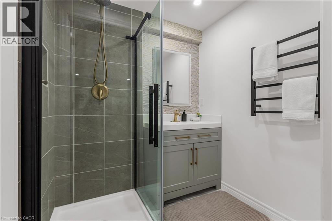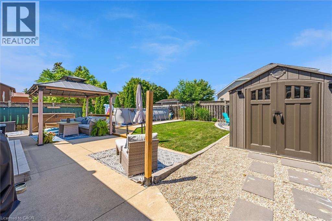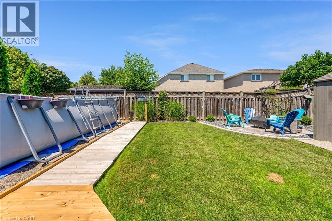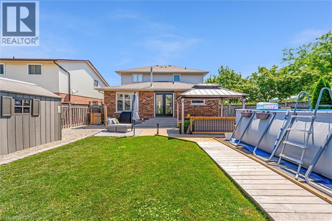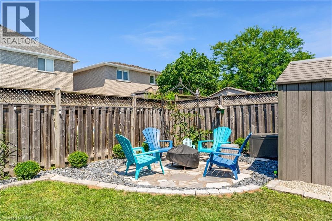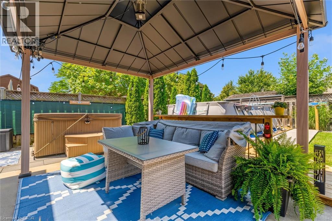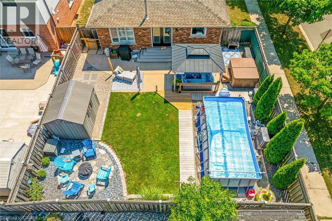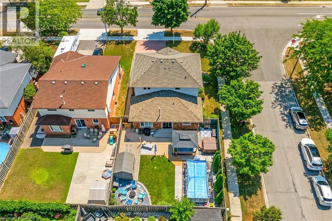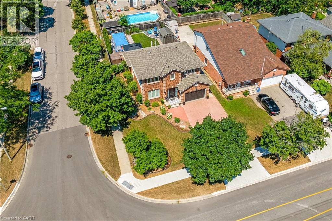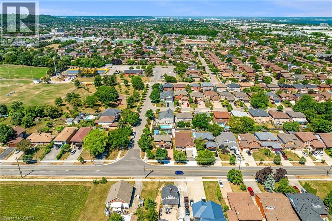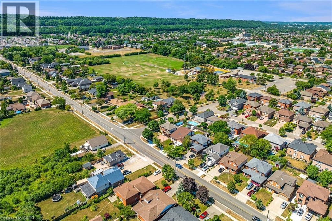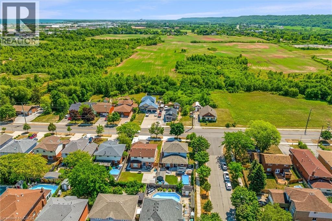239 Fruitland Road Stoney Creek, Ontario L8E 5J8
$985,000
Welcome to 239 Fruitland Rd, a tastefully renovated home situated on a spacious 60 x 113 ft corner lot in a desirable Hamilton location. Featuring a stunning new kitchen with modern finishes, this home is designed for both style and functionality. With a total of 2,635 sq ft of finished living space, the fully finished basement offers additional living space, perfect for a family room, home office, entertainment area, or even additional bedrooms to accommodate guests or a growing family. Outside, the large corner lot provides ample room for outdoor activities, gardening, or future possibilities. Located just steps from Saltfleet Park, close to local amenities, and offering easy access to major highways, this home combines contemporary upgrades with a convenient and family-friendly location. Move-in ready and beautifully finished, 239 Fruitland Rd is waiting for you to call it home! (id:63008)
Property Details
| MLS® Number | 40771616 |
| Property Type | Single Family |
| AmenitiesNearBy | Beach, Marina, Park, Playground, Schools, Shopping |
| CommunityFeatures | Community Centre |
| Features | Conservation/green Belt, Automatic Garage Door Opener |
| ParkingSpaceTotal | 5 |
| Structure | Shed |
Building
| BathroomTotal | 4 |
| BedroomsAboveGround | 3 |
| BedroomsBelowGround | 2 |
| BedroomsTotal | 5 |
| Appliances | Dishwasher, Dryer, Microwave, Refrigerator, Stove, Washer |
| ArchitecturalStyle | 2 Level |
| BasementDevelopment | Finished |
| BasementType | Full (finished) |
| ConstructedDate | 1990 |
| ConstructionStyleAttachment | Detached |
| CoolingType | Central Air Conditioning |
| ExteriorFinish | Brick, Vinyl Siding |
| FireplacePresent | Yes |
| FireplaceTotal | 1 |
| Fixture | Ceiling Fans |
| FoundationType | Poured Concrete |
| HalfBathTotal | 1 |
| HeatingFuel | Natural Gas |
| HeatingType | Forced Air |
| StoriesTotal | 2 |
| SizeInterior | 2635 Sqft |
| Type | House |
| UtilityWater | Municipal Water |
Parking
| Attached Garage |
Land
| AccessType | Road Access, Highway Access |
| Acreage | No |
| LandAmenities | Beach, Marina, Park, Playground, Schools, Shopping |
| Sewer | Municipal Sewage System |
| SizeDepth | 113 Ft |
| SizeFrontage | 59 Ft |
| SizeTotalText | Under 1/2 Acre |
| ZoningDescription | R3 |
Rooms
| Level | Type | Length | Width | Dimensions |
|---|---|---|---|---|
| Second Level | Full Bathroom | 10'8'' x 5'6'' | ||
| Second Level | Primary Bedroom | 11'1'' x 16'11'' | ||
| Second Level | 4pc Bathroom | 7'9'' x 5'8'' | ||
| Second Level | Bedroom | 11'5'' x 10'0'' | ||
| Second Level | Bedroom | 11'5'' x 10'5'' | ||
| Basement | 3pc Bathroom | 9'2'' x 5'4'' | ||
| Basement | Bedroom | 10'8'' x 15'11'' | ||
| Basement | Utility Room | 8'0'' x 12'1'' | ||
| Basement | Bedroom | 10'0'' x 12'3'' | ||
| Basement | Family Room | 10'0'' x 23'9'' | ||
| Main Level | Laundry Room | 7'3'' x 5'10'' | ||
| Main Level | 2pc Bathroom | 3'6'' x 6'8'' | ||
| Main Level | Living Room | 11'1'' x 16'5'' | ||
| Main Level | Kitchen/dining Room | 18'8'' x 12'7'' | ||
| Main Level | Dining Room | 10'5'' x 10'5'' | ||
| Main Level | Family Room | 10'5'' x 13'3'' |
https://www.realtor.ca/real-estate/28887295/239-fruitland-road-stoney-creek
Chris Knighton
Salesperson
Mohammad El-Baghdadi
Salesperson
1266 South Service Road A2-1
Stoney Creek, Ontario L8E 5R9

