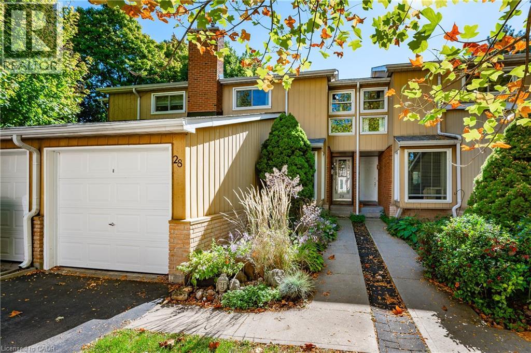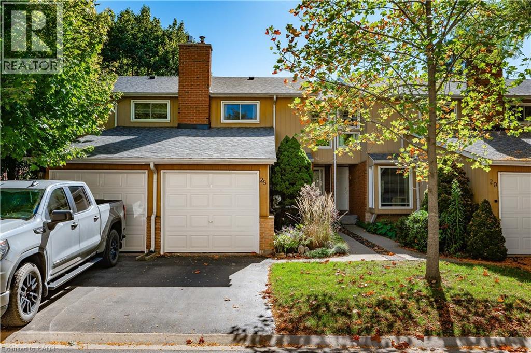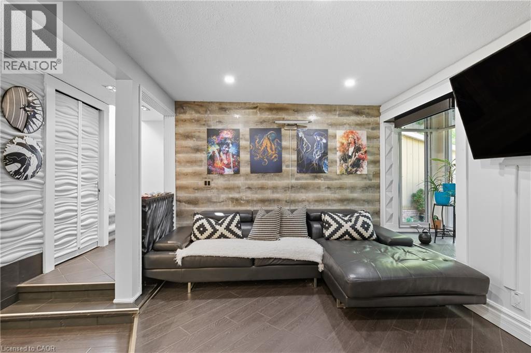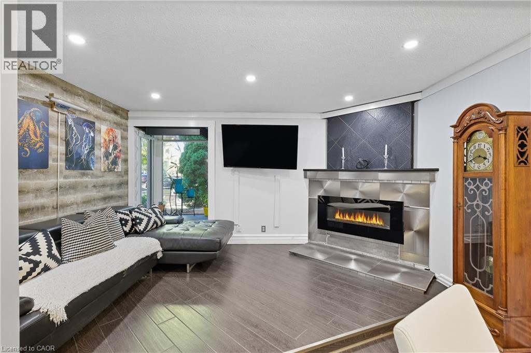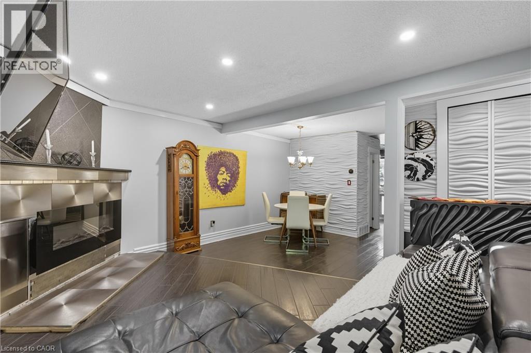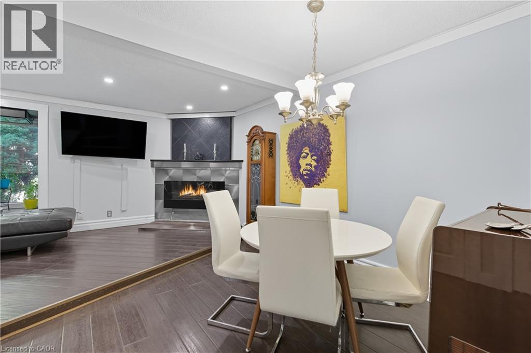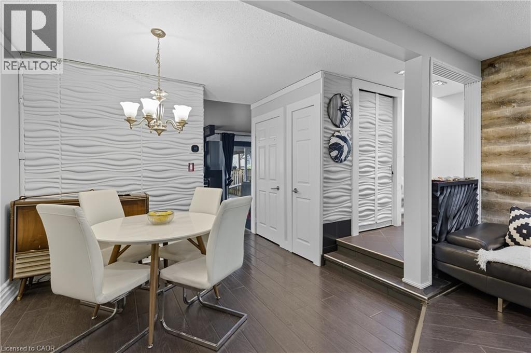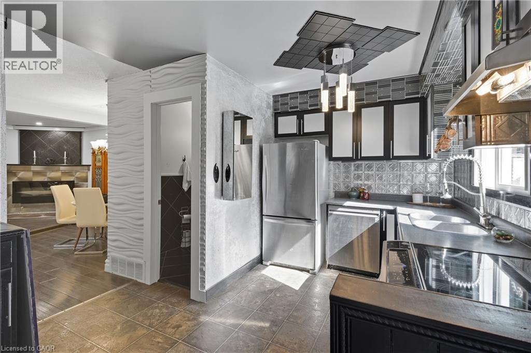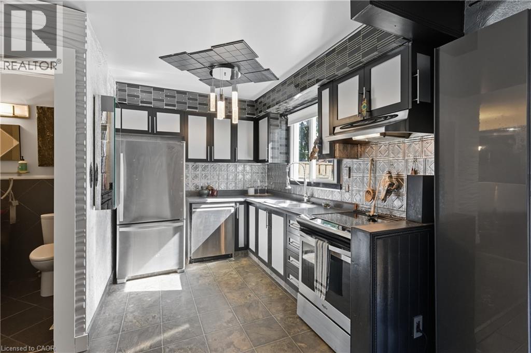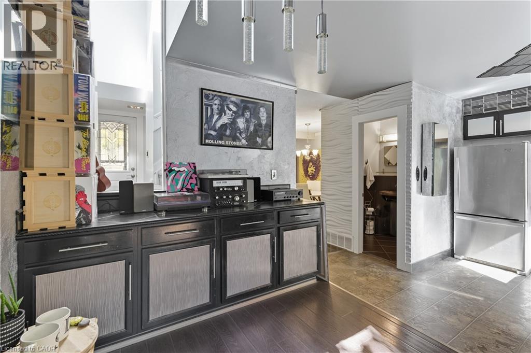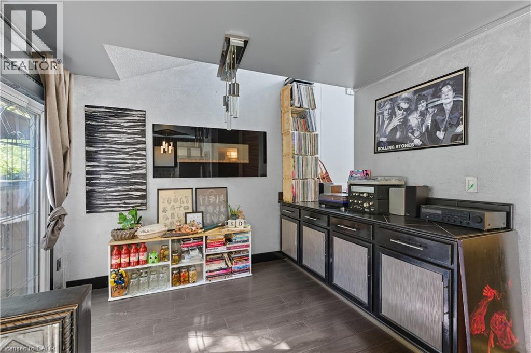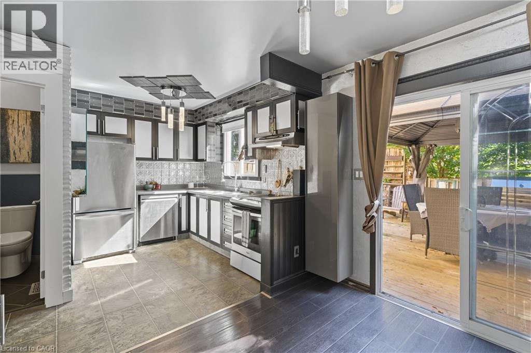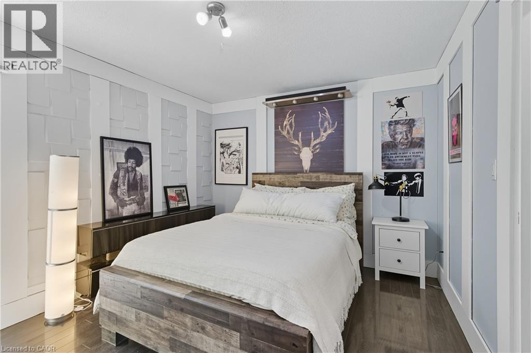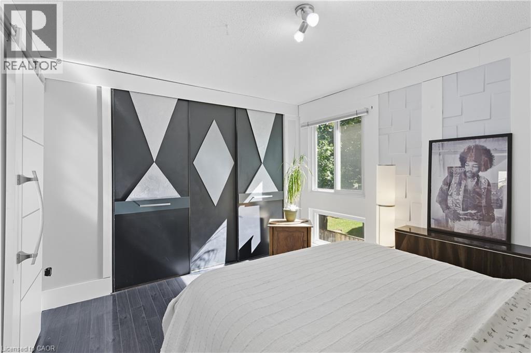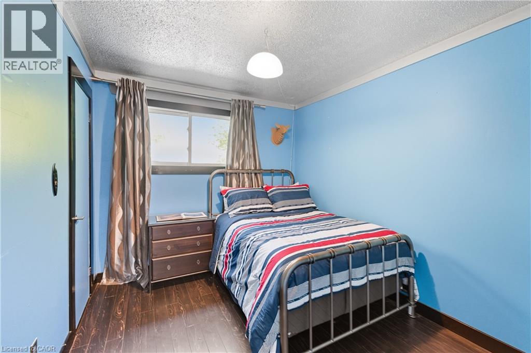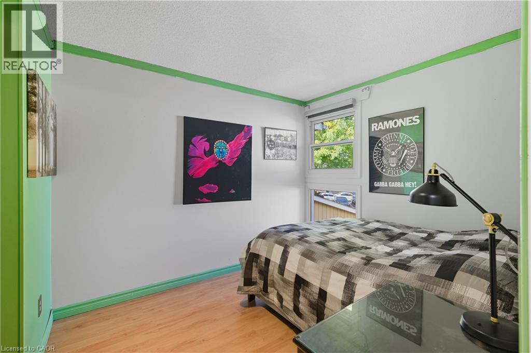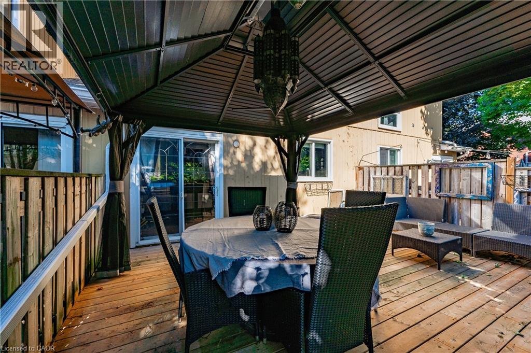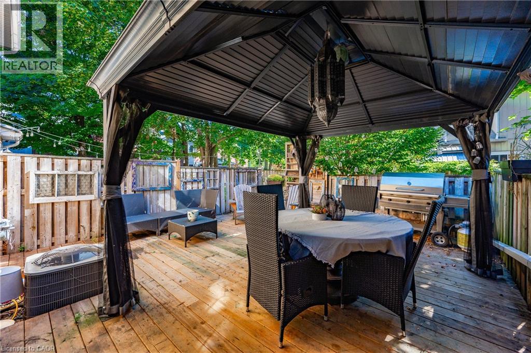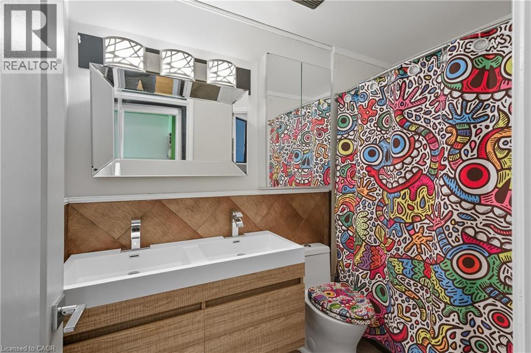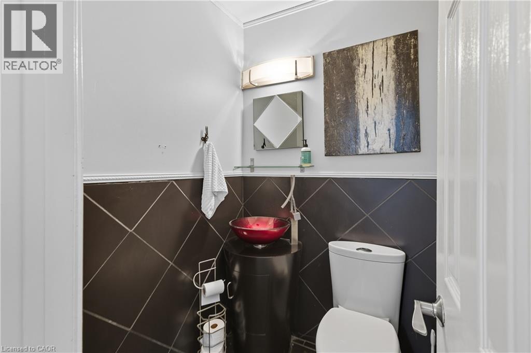2385 Woodward Avenue Unit# 28 Burlington, Ontario L7R 1V2
$674,000Maintenance, Insurance, Property Management, Water, Parking
$505 Monthly
Maintenance, Insurance, Property Management, Water, Parking
$505 MonthlyDiscover exceptional privacy and lifestyle convenience in this South Burlington townhouse, ideally situated in a mature, tree-lined neighbourhood. Just minutes from Burlington Mall, the QEW, and some of the city's most celebrated events — including the Sound of Music Festival, Canada’s Largest Ribfest, and scenic waterfront strolls at Spencer Smith Park. This thoughtfully designed two-storey home features a sunken living room with a cozy fireplace and a large bay window that floods the space with natural light. The adjoining dining area seamlessly connects to the kitchen, complete with stainless steel appliances and generous counter space — perfect for everyday living and entertaining. Step outside to your oversized, fully fenced private patio — an ideal setting for outdoor dining, relaxation, or hosting guests. Upstairs, you’ll find three spacious bedrooms and a 5-piece bathroom featuring dual sinks. The partially finished basement offers added versatility, with a dedicated laundry area and plenty of storage. A single-car garage and driveway provide parking for two vehicles. This is the perfect blend of comfort, location, and lifestyle. (id:63008)
Property Details
| MLS® Number | 40773243 |
| Property Type | Single Family |
| AmenitiesNearBy | Park, Place Of Worship, Public Transit, Schools |
| CommunityFeatures | Quiet Area, Community Centre |
| EquipmentType | Furnace, Water Heater |
| Features | Southern Exposure, Paved Driveway, Gazebo |
| ParkingSpaceTotal | 2 |
| RentalEquipmentType | Furnace, Water Heater |
Building
| BathroomTotal | 2 |
| BedroomsAboveGround | 3 |
| BedroomsTotal | 3 |
| Appliances | Central Vacuum, Dishwasher, Dryer, Refrigerator, Washer, Hood Fan, Window Coverings, Garage Door Opener |
| ArchitecturalStyle | 2 Level |
| BasementDevelopment | Partially Finished |
| BasementType | Full (partially Finished) |
| ConstructedDate | 1979 |
| ConstructionStyleAttachment | Attached |
| CoolingType | Central Air Conditioning |
| ExteriorFinish | Brick, Vinyl Siding |
| FoundationType | Block |
| HalfBathTotal | 1 |
| HeatingFuel | Natural Gas |
| HeatingType | Forced Air |
| StoriesTotal | 2 |
| SizeInterior | 1109 Sqft |
| Type | Row / Townhouse |
| UtilityWater | Municipal Water |
Parking
| Attached Garage |
Land
| Acreage | No |
| LandAmenities | Park, Place Of Worship, Public Transit, Schools |
| Sewer | Municipal Sewage System |
| SizeTotalText | Unknown |
| ZoningDescription | Rl5-264 |
Rooms
| Level | Type | Length | Width | Dimensions |
|---|---|---|---|---|
| Second Level | 5pc Bathroom | Measurements not available | ||
| Second Level | Bedroom | 10'6'' x 9'0'' | ||
| Second Level | Bedroom | 10'0'' x 9'0'' | ||
| Second Level | Primary Bedroom | 13'0'' x 11'0'' | ||
| Basement | Recreation Room | 15'0'' x 14'0'' | ||
| Basement | Laundry Room | Measurements not available | ||
| Main Level | 2pc Bathroom | Measurements not available | ||
| Main Level | Kitchen | 18'0'' x 11'0'' | ||
| Main Level | Living Room | 13'6'' x 14'6'' |
https://www.realtor.ca/real-estate/28945315/2385-woodward-avenue-unit-28-burlington
Jessica Alexopoulos
Broker
2247 Rymal Rd. East #250b
Stoney Creek, Ontario L8J 2V8

