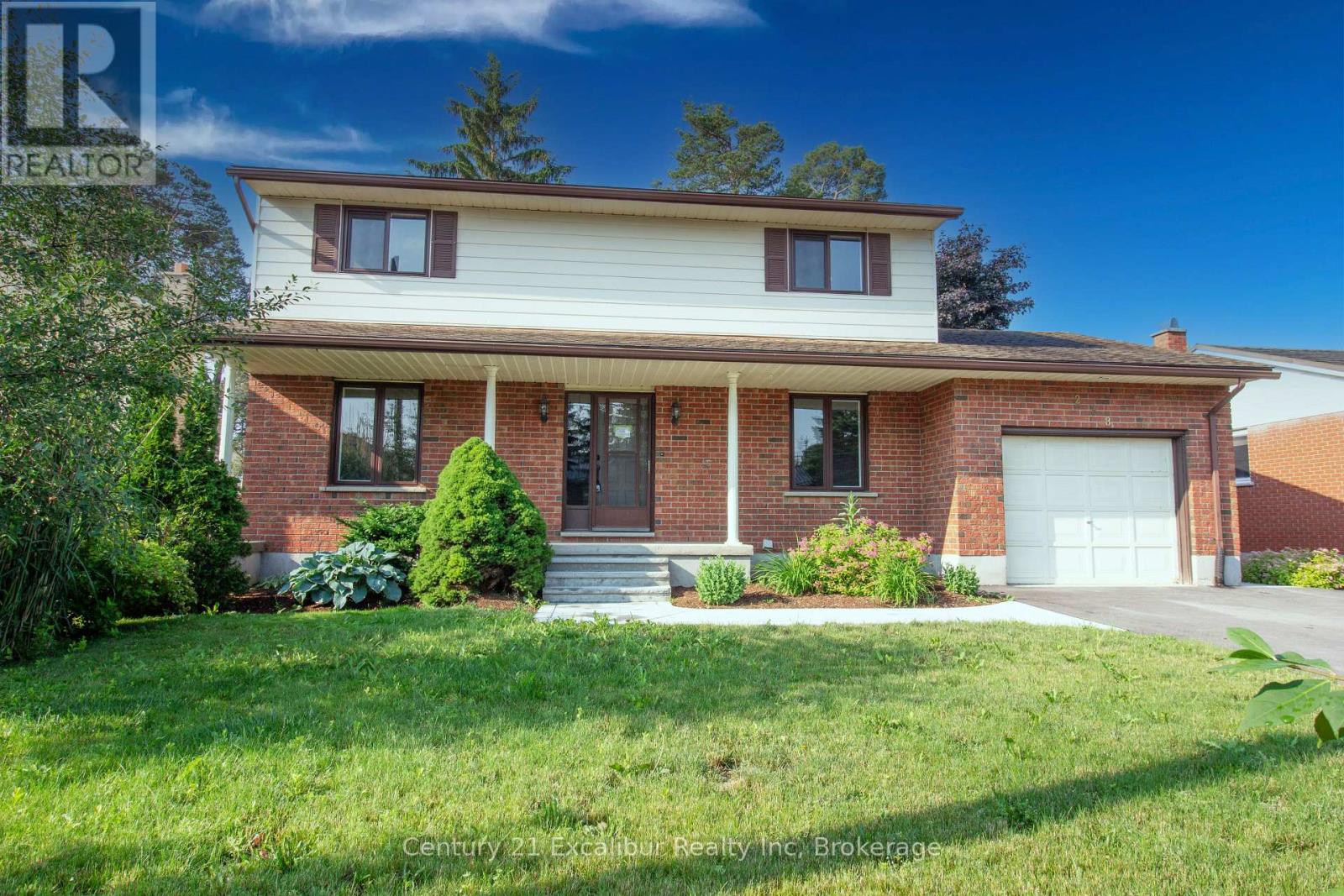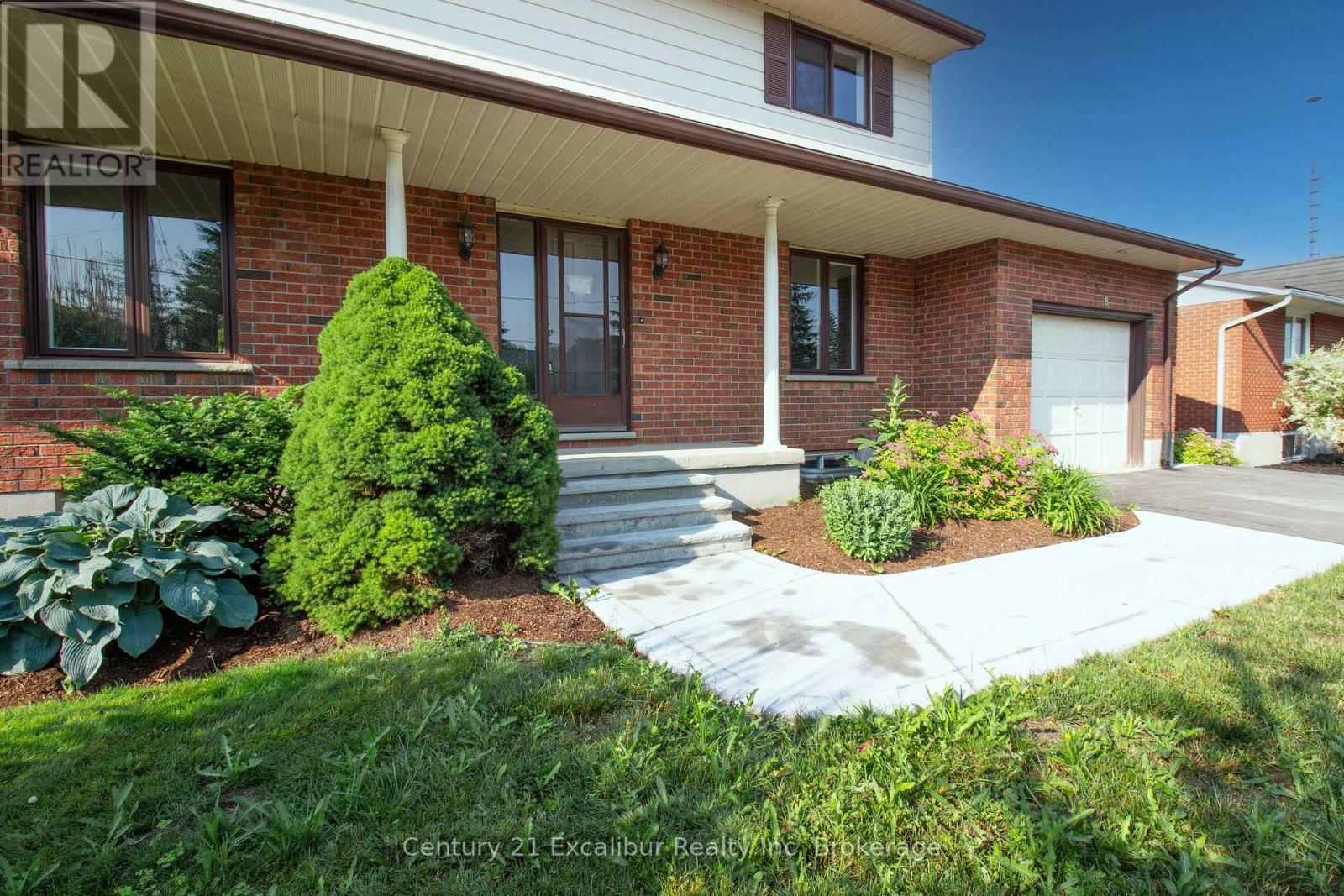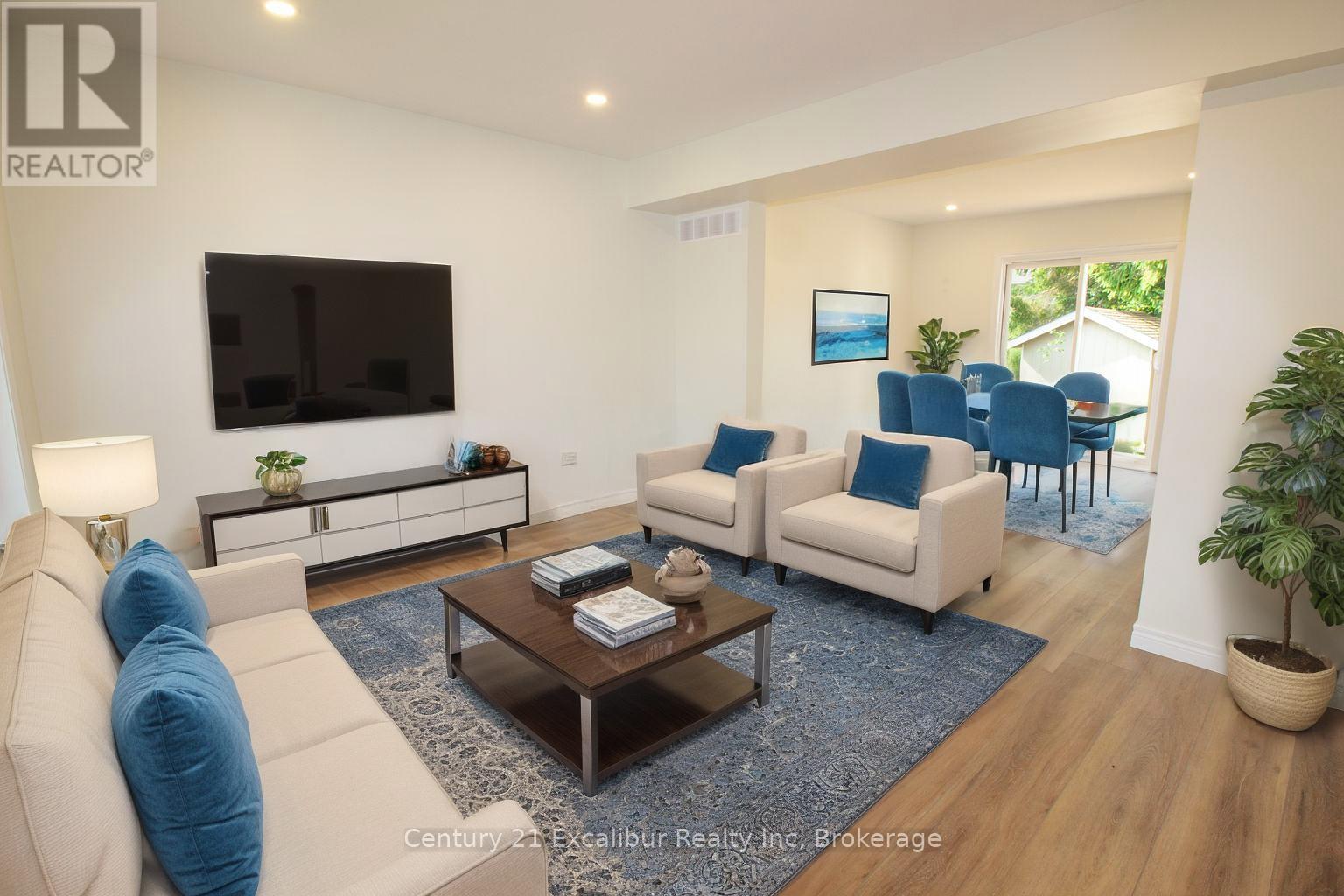238 Adelaide Street Wellington North, Ontario N0G 1A0
$749,900
Welcome to this beautifully updated 1,977 sq. ft. home located in the heart of Arthur. Featuring 4 bedrooms with optional main floor bedroom and 4 bathrooms, this property offers ample space for growing families or those who love to entertain. A recently built addition for a main floor office with separate entrance and bathroom enhances the home's functional layout, while large windows throughout flood the interior with natural light. Upstairs, you'll find brand new carpeting that adds warmth and comfort, and the entire home has been thoughtfully refreshed. Step outside to enjoy a generous backyard complete with a brand new deck perfect for relaxing or hosting summer gatherings. Ideally situated close to local schools, this move-in-ready home is a fantastic opportunity to enjoy comfort, space, and convenience in a family-friendly community. (id:63008)
Property Details
| MLS® Number | X12262112 |
| Property Type | Single Family |
| Community Name | Arthur |
| AmenitiesNearBy | Park, Place Of Worship, Schools |
| CommunityFeatures | Community Centre |
| Features | Sump Pump |
| ParkingSpaceTotal | 5 |
| Structure | Deck, Porch |
Building
| BathroomTotal | 3 |
| BedroomsAboveGround | 4 |
| BedroomsTotal | 4 |
| Appliances | Central Vacuum |
| BasementDevelopment | Finished |
| BasementType | Full (finished) |
| ConstructionStyleAttachment | Detached |
| CoolingType | Central Air Conditioning |
| ExteriorFinish | Brick, Vinyl Siding |
| FoundationType | Poured Concrete |
| HalfBathTotal | 1 |
| HeatingFuel | Natural Gas |
| HeatingType | Forced Air |
| StoriesTotal | 2 |
| SizeInterior | 1500 - 2000 Sqft |
| Type | House |
| UtilityWater | Municipal Water |
Parking
| Attached Garage | |
| Garage |
Land
| Acreage | No |
| LandAmenities | Park, Place Of Worship, Schools |
| Sewer | Sanitary Sewer |
| SizeDepth | 148 Ft ,8 In |
| SizeFrontage | 62 Ft ,2 In |
| SizeIrregular | 62.2 X 148.7 Ft |
| SizeTotalText | 62.2 X 148.7 Ft |
Rooms
| Level | Type | Length | Width | Dimensions |
|---|---|---|---|---|
| Second Level | Bedroom | 3.32 m | 3.58 m | 3.32 m x 3.58 m |
| Second Level | Primary Bedroom | 3.65 m | 4.64 m | 3.65 m x 4.64 m |
| Second Level | Bathroom | 2.26 m | 1.98 m | 2.26 m x 1.98 m |
| Second Level | Bedroom | 3.58 m | 3.25 m | 3.58 m x 3.25 m |
| Second Level | Bedroom | 3.65 m | 3.98 m | 3.65 m x 3.98 m |
| Basement | Bathroom | 1.54 m | 1.65 m | 1.54 m x 1.65 m |
| Basement | Recreational, Games Room | 6.88 m | 6.55 m | 6.88 m x 6.55 m |
| Basement | Other | 6.88 m | 3.2 m | 6.88 m x 3.2 m |
| Main Level | Bathroom | 1.8 m | 1.49 m | 1.8 m x 1.49 m |
| Main Level | Bathroom | 2.38 m | 1.72 m | 2.38 m x 1.72 m |
| Main Level | Bedroom | 4.77 m | 3.6 m | 4.77 m x 3.6 m |
| Main Level | Dining Room | 3.63 m | 3.6 m | 3.63 m x 3.6 m |
| Main Level | Family Room | 3.42 m | 3.4 m | 3.42 m x 3.4 m |
| Main Level | Kitchen | 3.42 m | 4.21 m | 3.42 m x 4.21 m |
| Main Level | Living Room | 3.47 m | 3.83 m | 3.47 m x 3.83 m |
Utilities
| Cable | Available |
| Electricity | Installed |
| Sewer | Installed |
https://www.realtor.ca/real-estate/28557311/238-adelaide-street-wellington-north-arthur-arthur
Paul Van Grootheest
Broker
645 St David St N
Fergus, Ontario N1M 2K6
Eric Van Grootheest
Broker of Record
645 St David St N
Fergus, Ontario N1M 2K6



























