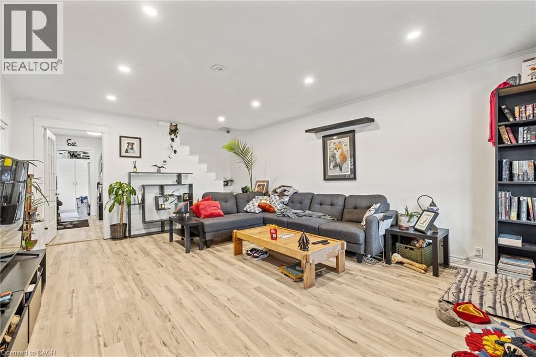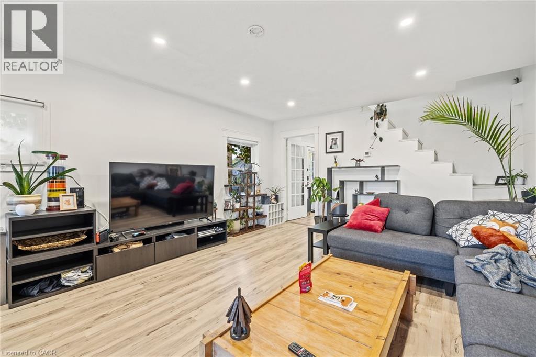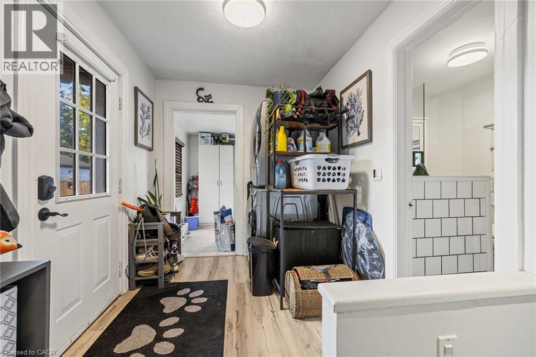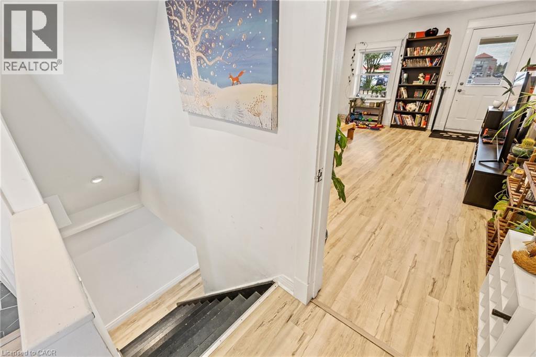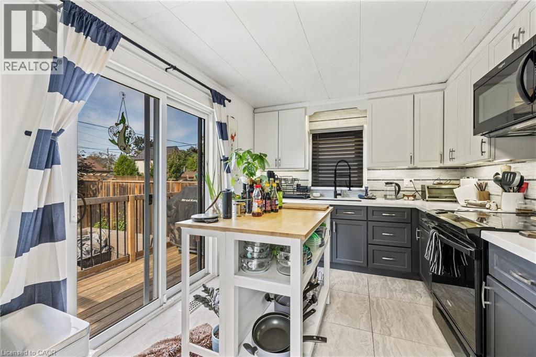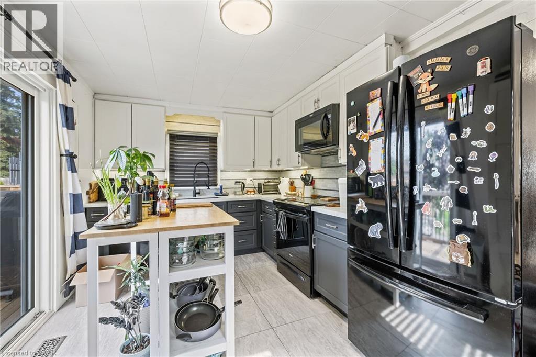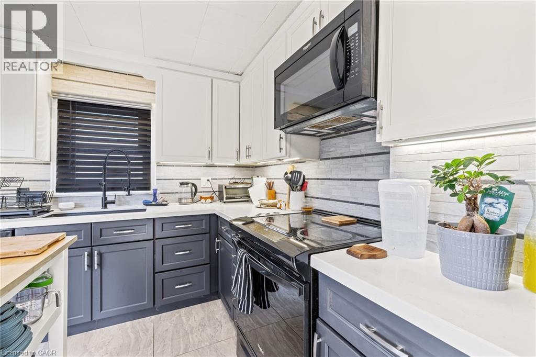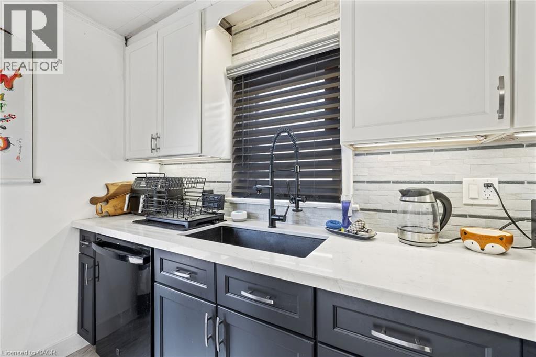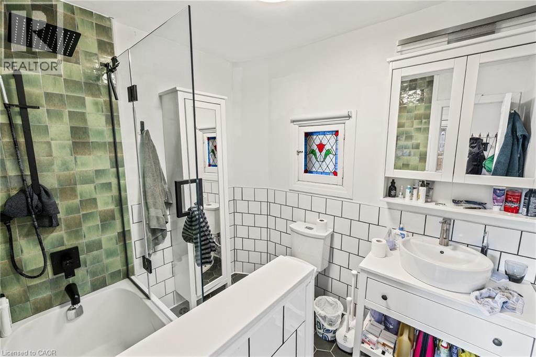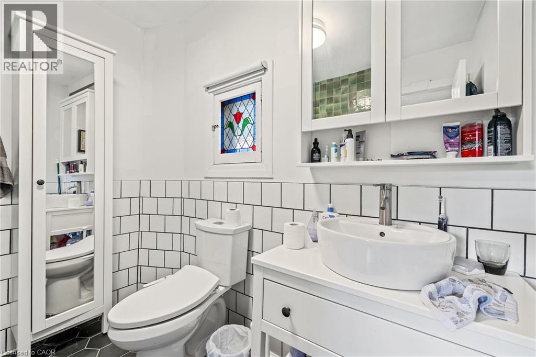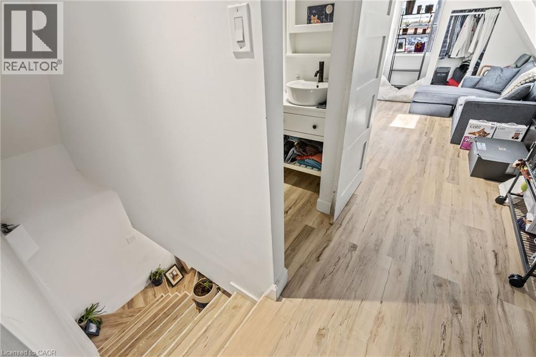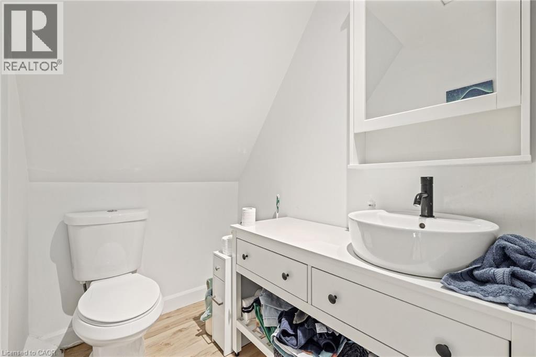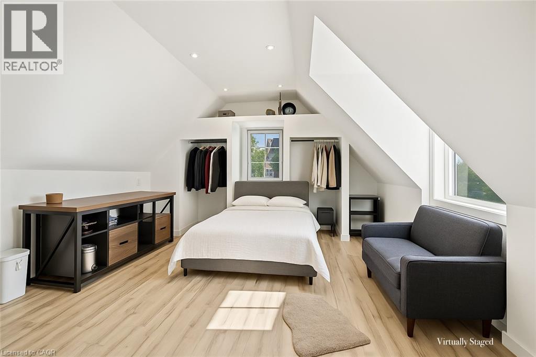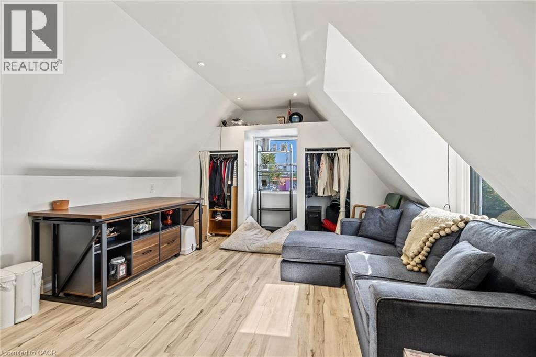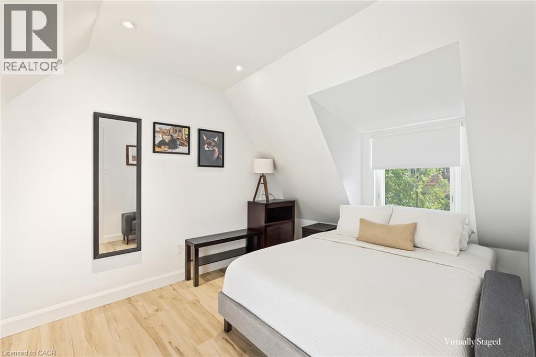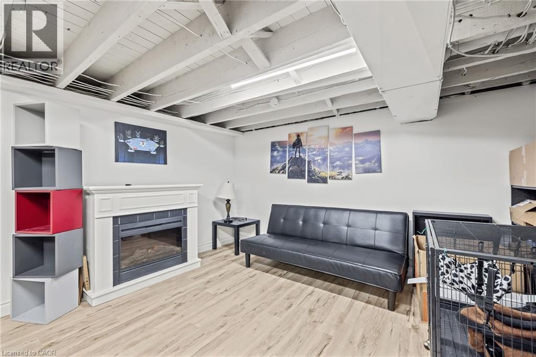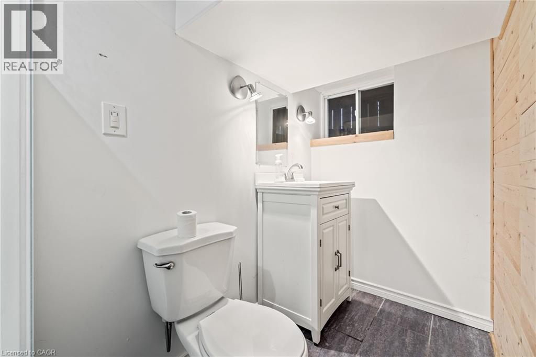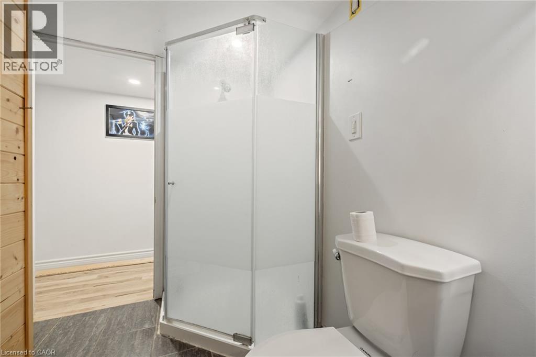237 Victoria Road S Guelph, Ontario N1E 5P9
$499,999
Attention first-time home buyers! This beautifully updated, move-in-ready 2-bedroom + den, 2.5-bath detached home is the perfect place to start your next chapter. The main floor offers a spacious living room, a stylish 4-piece bathroom, laundry, and a newly renovated kitchen with ample cupboard and prep space. Sliding doors open to a deck and a fully fenced backyard — ideal for entertaining or relaxing outdoors. Upstairs, enjoy a large primary bedroom with pot lights, a 2-piece ensuite with a barn-style sliding door, and a second generous bedroom. The entire level was spray-foam insulated for comfort and efficiency. The finished basement adds versatile living space with a large rec room or family room, a full 3-piece bathroom, and a den. This home also features a durable steel roof and parking for up to three vehicles (one in front and two in back ). Located in a convenient neighbourhood with an abundance of amenities, you’ll be within walking distance to shopping, dining, and more. Don’t miss your chance to own this fantastic home in Guelph — book your showing today! (id:63008)
Open House
This property has open houses!
12:00 pm
Ends at:2:00 pm
Property Details
| MLS® Number | 40769104 |
| Property Type | Single Family |
| AmenitiesNearBy | Park, Public Transit, Schools, Shopping |
| EquipmentType | Water Heater |
| Features | Paved Driveway, Crushed Stone Driveway |
| ParkingSpaceTotal | 3 |
| RentalEquipmentType | Water Heater |
| Structure | Porch |
Building
| BathroomTotal | 3 |
| BedroomsAboveGround | 2 |
| BedroomsTotal | 2 |
| Appliances | Dishwasher, Dryer, Refrigerator, Stove, Washer, Microwave Built-in, Window Coverings |
| BasementDevelopment | Finished |
| BasementType | Full (finished) |
| ConstructionStyleAttachment | Detached |
| CoolingType | Central Air Conditioning |
| ExteriorFinish | Aluminum Siding, Brick |
| FoundationType | Block |
| HalfBathTotal | 1 |
| HeatingFuel | Natural Gas |
| HeatingType | Forced Air |
| StoriesTotal | 2 |
| SizeInterior | 1523 Sqft |
| Type | House |
| UtilityWater | Municipal Water |
Land
| Acreage | No |
| FenceType | Fence |
| LandAmenities | Park, Public Transit, Schools, Shopping |
| Sewer | Municipal Sewage System |
| SizeDepth | 100 Ft |
| SizeFrontage | 25 Ft |
| SizeTotalText | Under 1/2 Acre |
| ZoningDescription | R1b |
Rooms
| Level | Type | Length | Width | Dimensions |
|---|---|---|---|---|
| Second Level | Bedroom | 13'9'' x 8'6'' | ||
| Second Level | 2pc Bathroom | 6'4'' x 4'9'' | ||
| Second Level | Primary Bedroom | 12'3'' x 22'0'' | ||
| Basement | Den | 9'5'' x 8'6'' | ||
| Basement | 3pc Bathroom | 9'5'' x 7'4'' | ||
| Basement | Family Room | 12'9'' x 21'0'' | ||
| Main Level | Laundry Room | 7'1'' x 11'5'' | ||
| Main Level | 4pc Bathroom | 6'9'' x 8'6'' | ||
| Main Level | Kitchen | 15'2'' x 9'4'' | ||
| Main Level | Living Room | 14'3'' x 19'4'' |
https://www.realtor.ca/real-estate/28854954/237-victoria-road-s-guelph
Demetri Boundris
Salesperson
21 King Street W. Unit A
Hamilton, Ontario L8P 4W7







