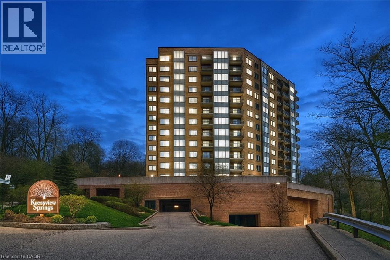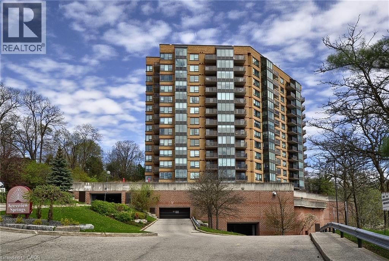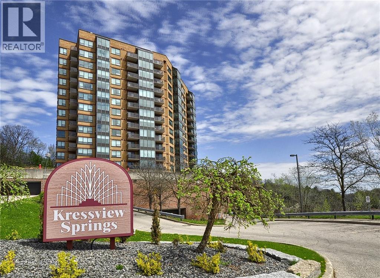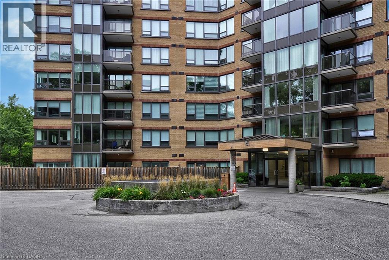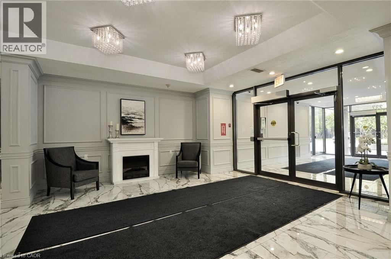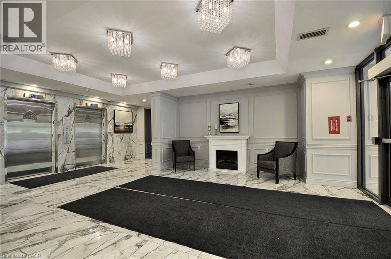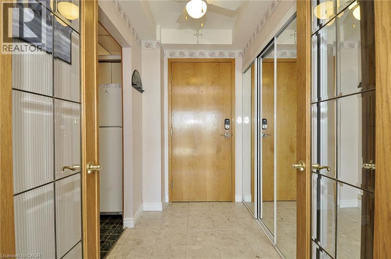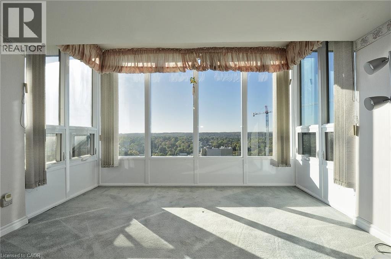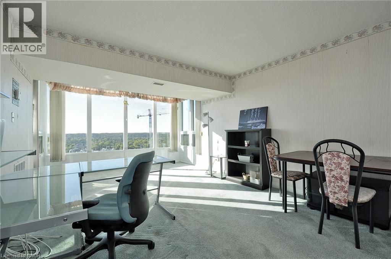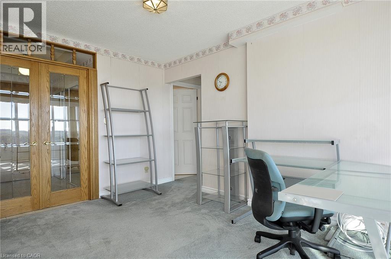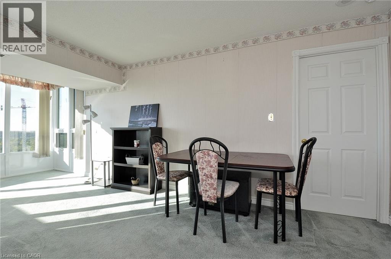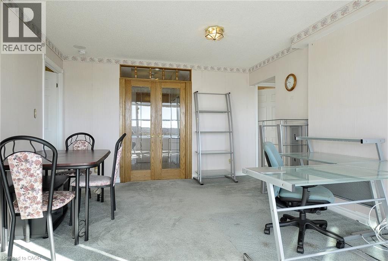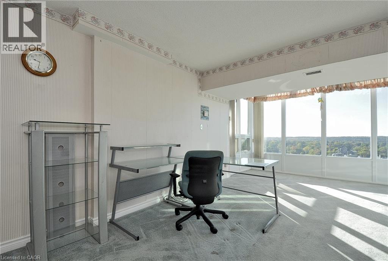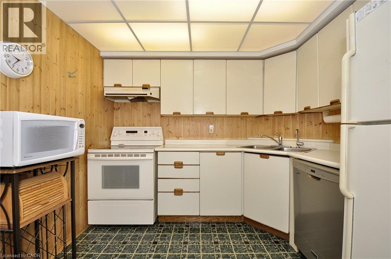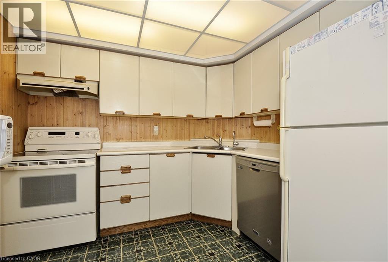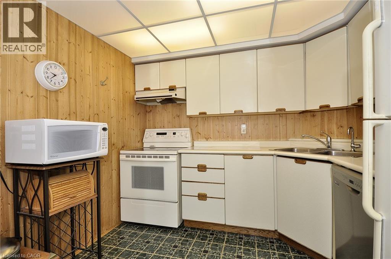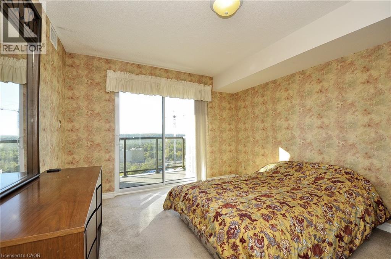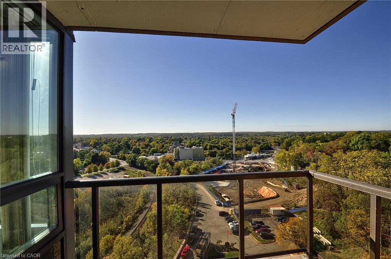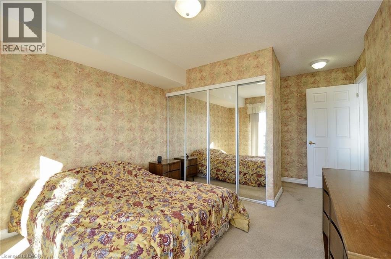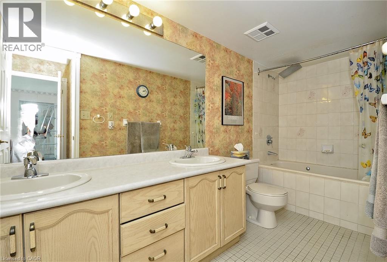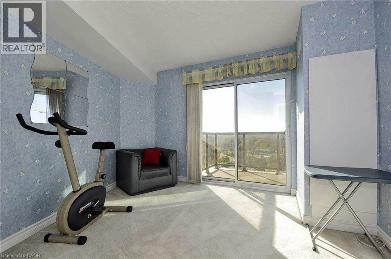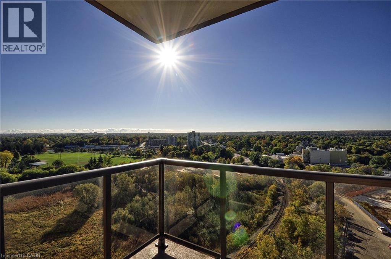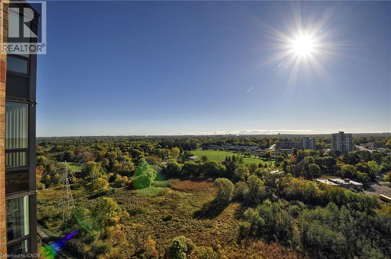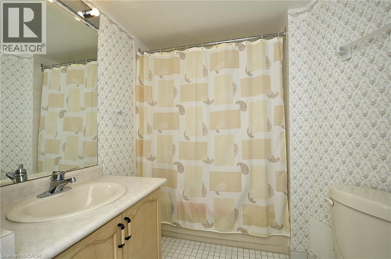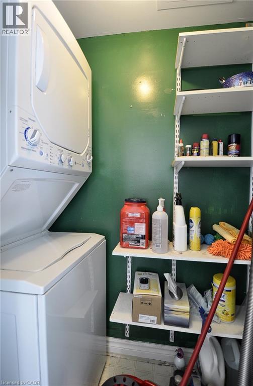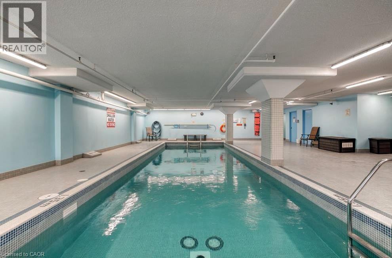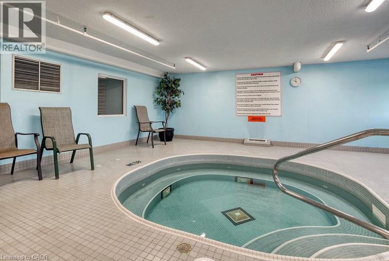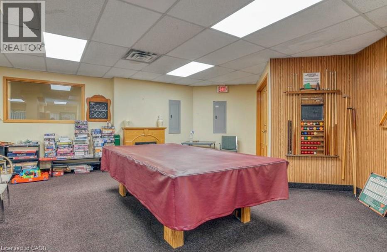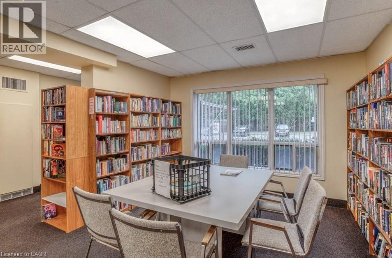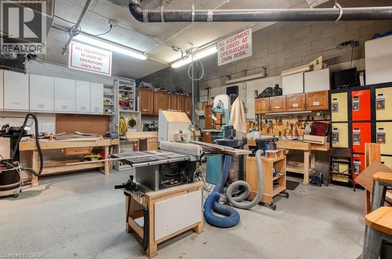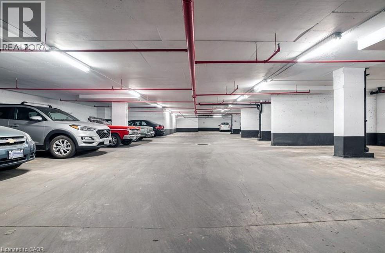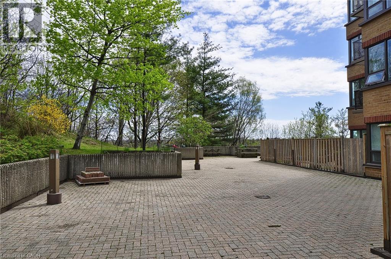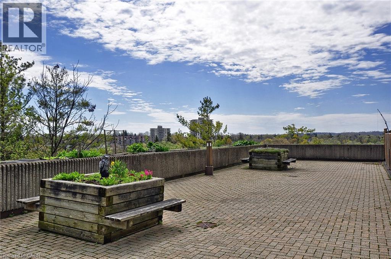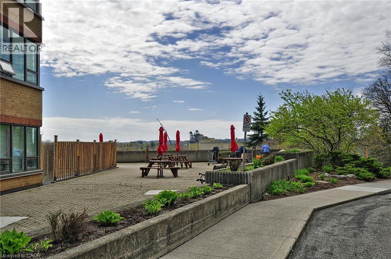237 King Street W Unit# 1210 Cambridge, Ontario N3H 5L2
$375,000Maintenance, Insurance, Heat, Landscaping, Property Management, Water, Parking
$867 Monthly
Maintenance, Insurance, Heat, Landscaping, Property Management, Water, Parking
$867 MonthlyExperience the best views in the city — watch both the sunrise and sunset from this stunning 12th-floor suite at Kressview Springs Condominium! Overlooking the Grand River and Riverside Park, this spacious 2-bedroom, 2-bath unit combines comfort, convenience, and natural beauty. The open-concept living and dining area is ideal for entertaining or relaxing, while two generous bedrooms offer comfort and flexibility. Enjoy two private balconies, each showcasing breathtaking panoramic views — perfect for morning coffee, evening reflection, or hosting friends. This home also features in-suite laundry and ample storage for everyday ease. Kressview Springs offers resort-style amenities including a heated indoor pool, sauna, fitness center, games and party room with billiards, workshop, and an elegant grand foyer. Located near scenic trails, shopping, and major routes, this is more than just a home — it’s a lifestyle. Don’t miss your chance to make it yours! (id:63008)
Property Details
| MLS® Number | 40778558 |
| Property Type | Single Family |
| AmenitiesNearBy | Park, Place Of Worship, Playground, Public Transit, Schools, Shopping |
| CommunityFeatures | High Traffic Area |
| EquipmentType | None |
| Features | Balcony |
| ParkingSpaceTotal | 1 |
| PoolType | Indoor Pool |
| RentalEquipmentType | None |
| StorageType | Locker |
| ViewType | City View |
Building
| BathroomTotal | 2 |
| BedroomsAboveGround | 2 |
| BedroomsTotal | 2 |
| Amenities | Exercise Centre, Party Room |
| Appliances | Dishwasher, Dryer, Refrigerator, Washer, Hood Fan, Window Coverings |
| BasementType | None |
| ConstructionStyleAttachment | Attached |
| CoolingType | Central Air Conditioning |
| ExteriorFinish | Brick |
| FireProtection | None |
| HeatingFuel | Natural Gas |
| HeatingType | Forced Air |
| StoriesTotal | 1 |
| SizeInterior | 985 Sqft |
| Type | Apartment |
| UtilityWater | Municipal Water |
Parking
| Underground |
Land
| AccessType | Highway Nearby |
| Acreage | No |
| LandAmenities | Park, Place Of Worship, Playground, Public Transit, Schools, Shopping |
| LandscapeFeatures | Landscaped |
| Sewer | Municipal Sewage System |
| SizeTotalText | Unknown |
| ZoningDescription | Rm4 |
Rooms
| Level | Type | Length | Width | Dimensions |
|---|---|---|---|---|
| Main Level | Laundry Room | 3'0'' x 3'0'' | ||
| Main Level | Kitchen | 8'4'' x 9'2'' | ||
| Main Level | 4pc Bathroom | 7'2'' x 5'8'' | ||
| Main Level | Bedroom | 12'2'' x 10'4'' | ||
| Main Level | Full Bathroom | 12'3'' x 4'9'' | ||
| Main Level | Primary Bedroom | 11'3'' x 13'3'' | ||
| Main Level | Living Room | 22'5'' x 12'3'' | ||
| Main Level | Foyer | 8'8'' x 4'7'' |
https://www.realtor.ca/real-estate/28983987/237-king-street-w-unit-1210-cambridge
Dennis Gouveia
Broker of Record
525 Langlaw Dr
Cambridge, Ontario N1P 1H8
Diane Marie Gouveia
Salesperson
525 Langlaw Dr
Cambridge, Ontario N1P 1H8

