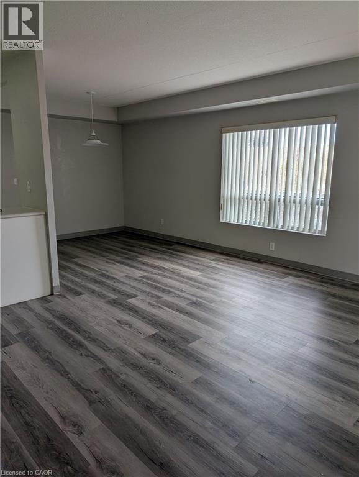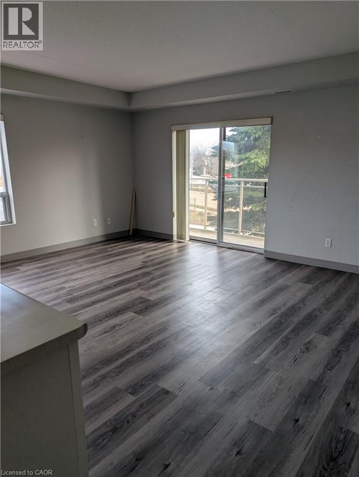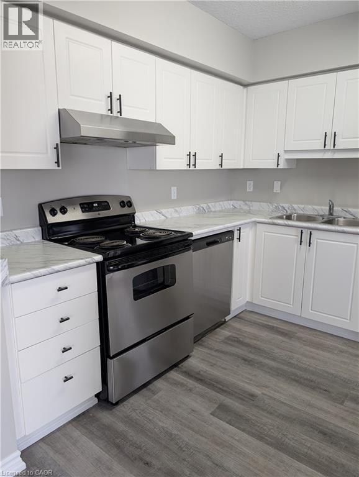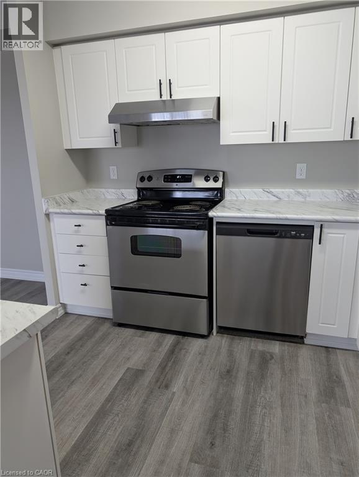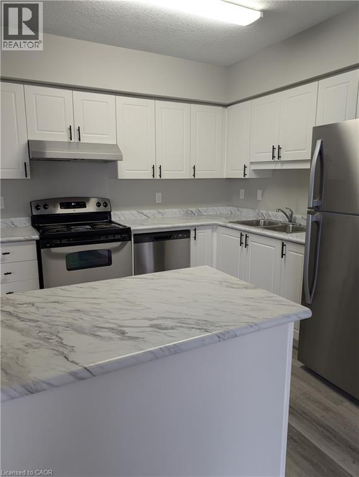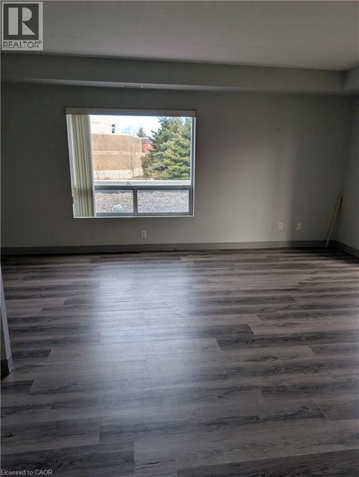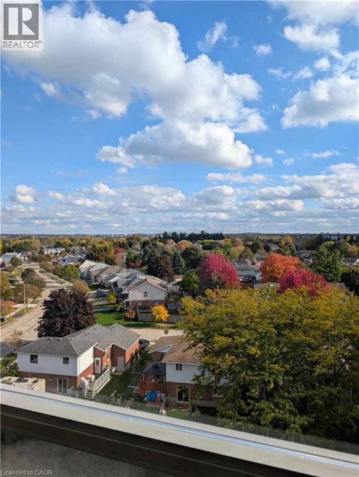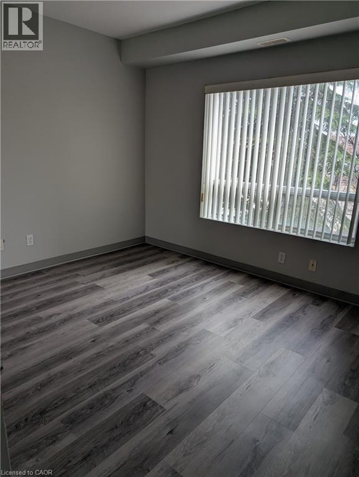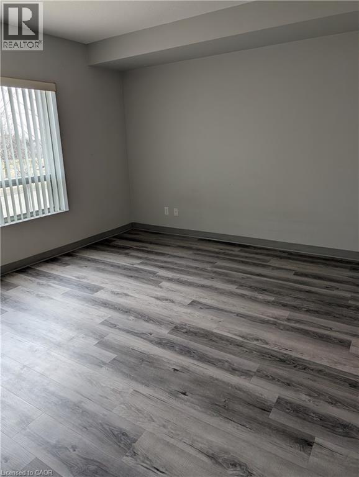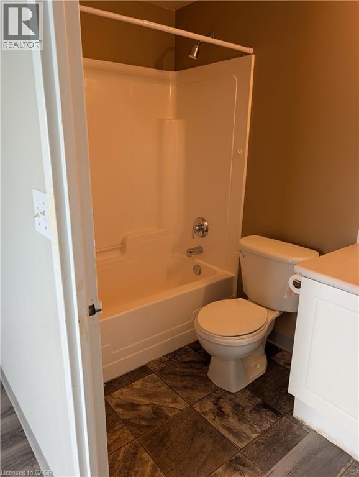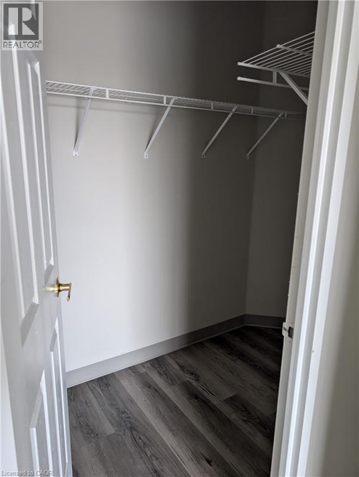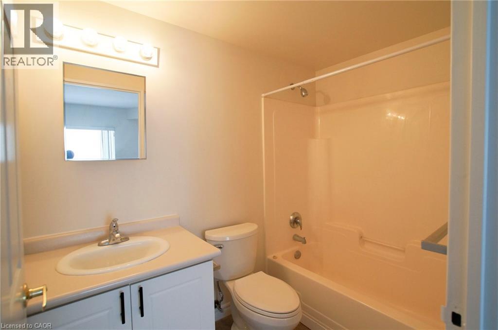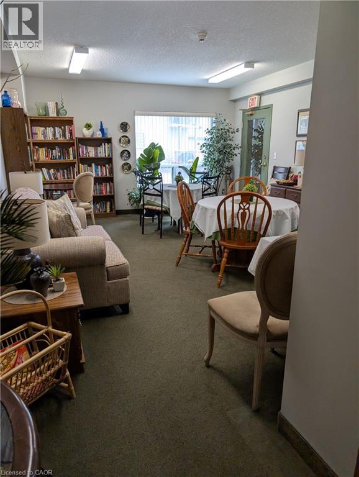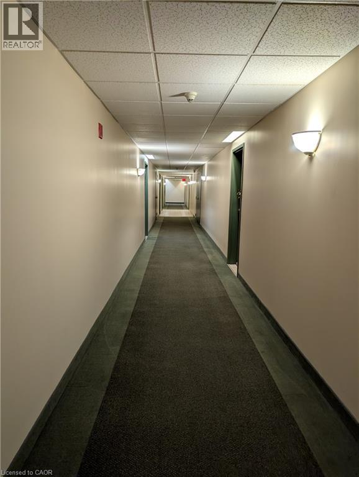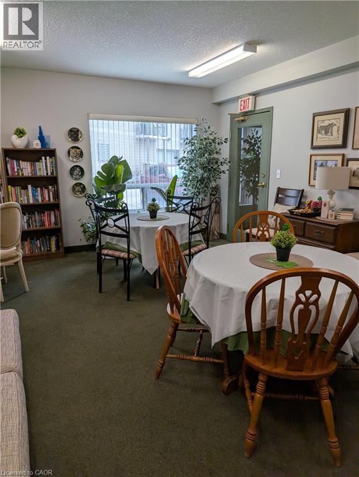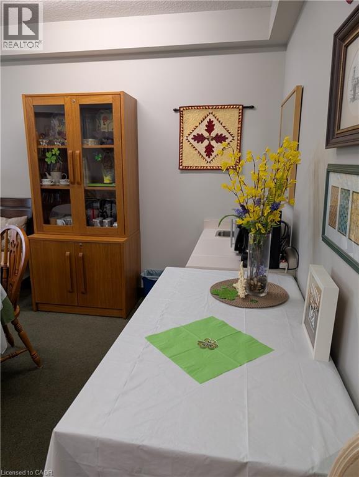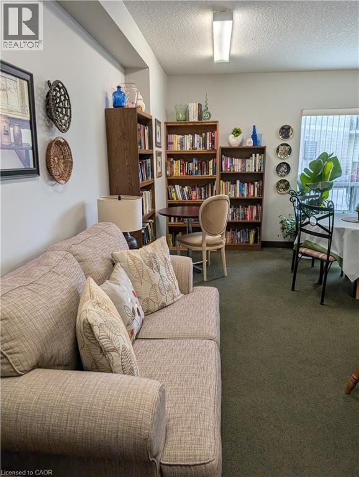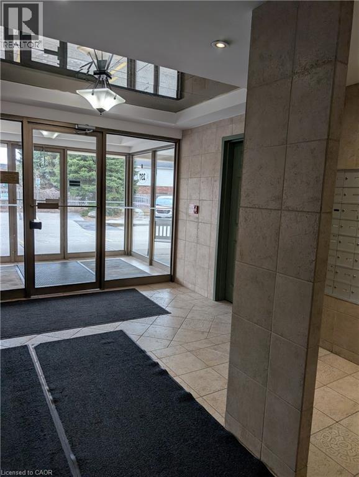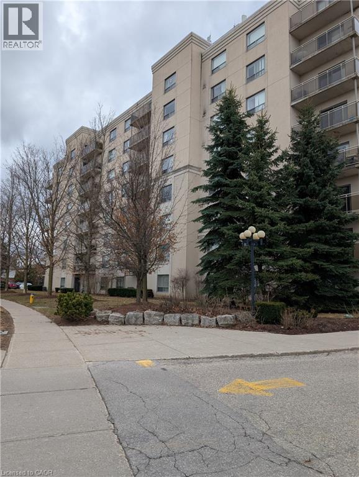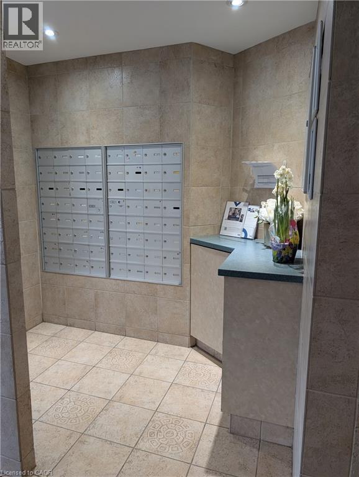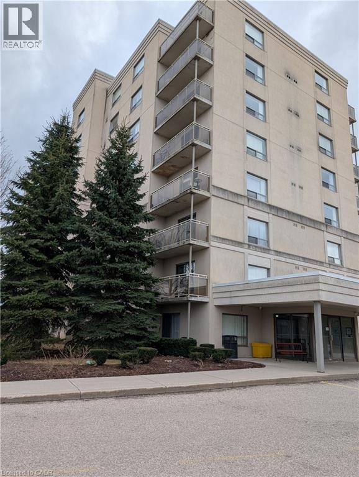237 Auburn Drive Unit# 808 Waterloo, Ontario N2K 0B7
$2,250 MonthlyInsurance, Landscaping, Exterior Maintenance
This well maintained quiet building features onsite staff, a lovely party/meeting room maintained by the tenants, secure entrance and intercom Each unit has its own furnace/AC. This top floor apartment is carpet free and features large rooms with lots of light, awesome views and insuite laundry. The master bedroom has it's own 4 piece ensutie. Fridge, stove, dishwasher, washer and dryer are included. It is also a pet friendly building. It is located across the street from the park in family friendly lincoln village. Right next door is a grocery store and dining options plus you are minutes to the expressway, Conestoga Mall, the universities, transit and multiple parks/walking trails. (id:63008)
Property Details
| MLS® Number | 40780773 |
| Property Type | Single Family |
| AmenitiesNearBy | Park, Place Of Worship, Playground, Public Transit, Schools, Shopping |
| CommunityFeatures | Community Centre |
| Features | Conservation/green Belt, Balcony |
| ParkingSpaceTotal | 1 |
Building
| BathroomTotal | 3 |
| BedroomsAboveGround | 2 |
| BedroomsTotal | 2 |
| Appliances | Dishwasher, Dryer, Refrigerator, Stove, Washer, Hood Fan, Window Coverings |
| BasementType | None |
| ConstructedDate | 2013 |
| ConstructionStyleAttachment | Attached |
| CoolingType | Central Air Conditioning |
| ExteriorFinish | Brick, Stucco |
| FireProtection | Smoke Detectors |
| StoriesTotal | 1 |
| SizeInterior | 1149 Sqft |
| Type | Apartment |
| UtilityWater | Municipal Water |
Parking
| Visitor Parking |
Land
| AccessType | Highway Access |
| Acreage | No |
| LandAmenities | Park, Place Of Worship, Playground, Public Transit, Schools, Shopping |
| Sewer | Municipal Sewage System |
| SizeTotalText | Unknown |
| ZoningDescription | Mr-145 |
Rooms
| Level | Type | Length | Width | Dimensions |
|---|---|---|---|---|
| Main Level | 4pc Bathroom | 8'10'' x 4'10'' | ||
| Main Level | Laundry Room | 7'9'' x 5'4'' | ||
| Main Level | Bedroom | 12'1'' x 9'11'' | ||
| Main Level | 4pc Bathroom | 9'5'' x 4'10'' | ||
| Main Level | Primary Bedroom | 17'7'' x 12'4'' | ||
| Main Level | 4pc Bathroom | 8'10'' x 4'10'' | ||
| Main Level | Kitchen | 22'6'' x 19'1'' | ||
| Main Level | Foyer | 10'3'' x 8'9'' |
https://www.realtor.ca/real-estate/29017911/237-auburn-drive-unit-808-waterloo
Debi Thompson
Salesperson
42 Zaduk Court
Conestogo, Ontario N0B 1N0

