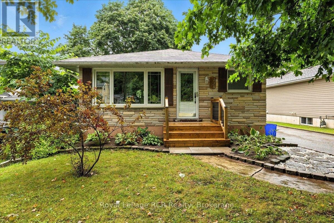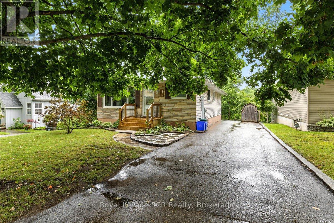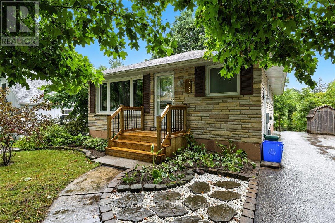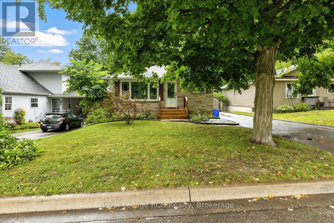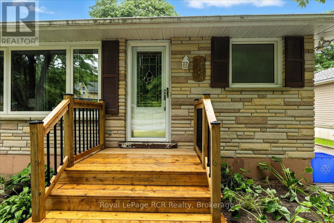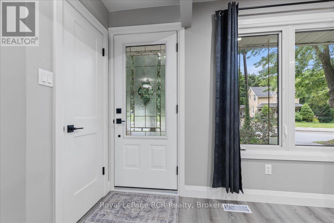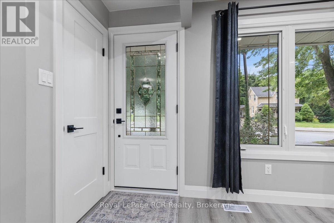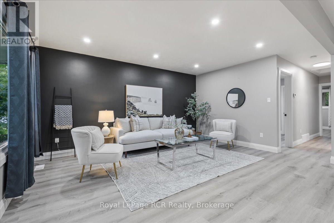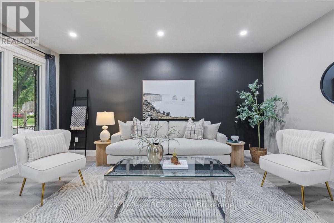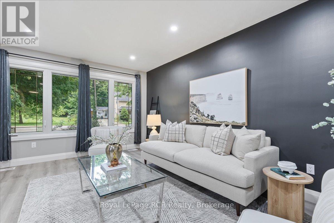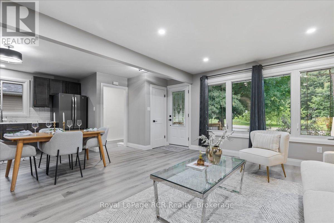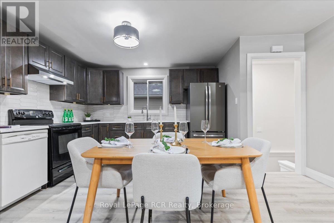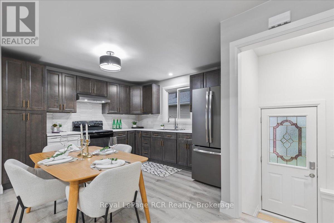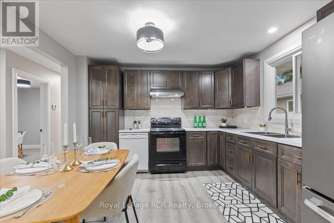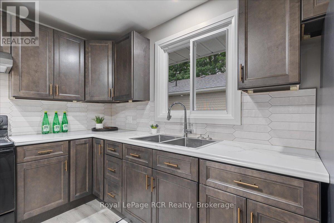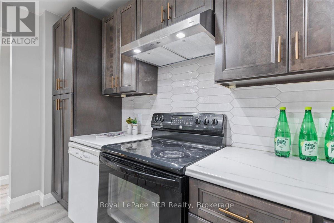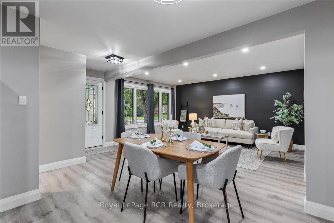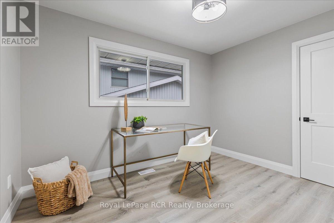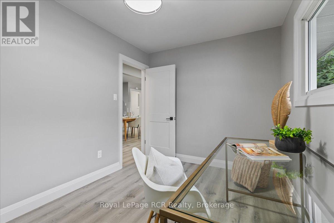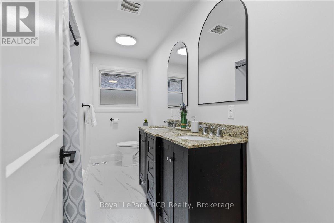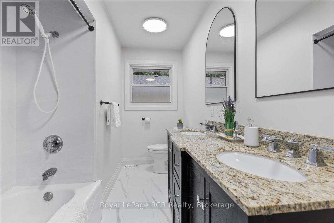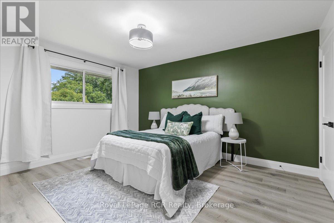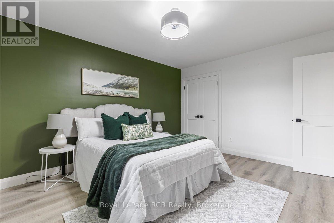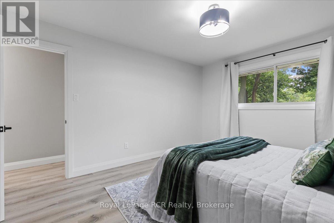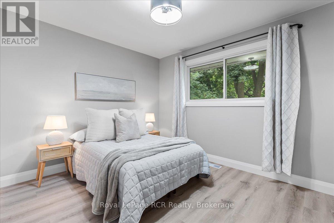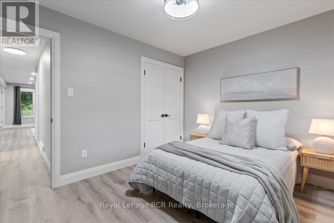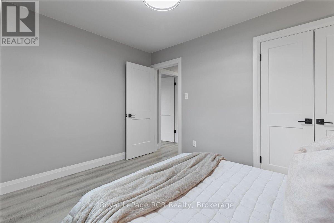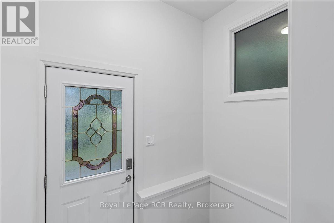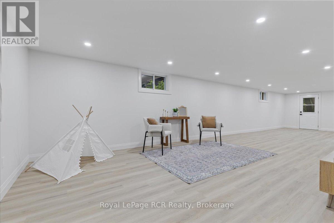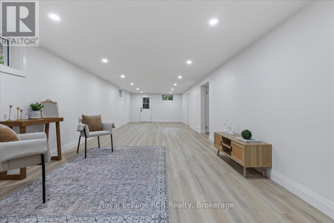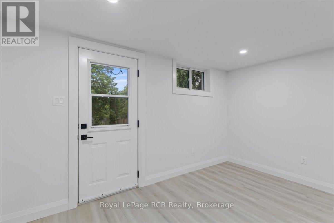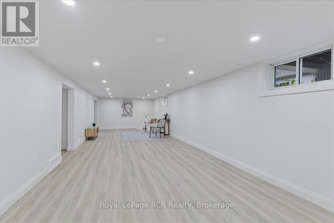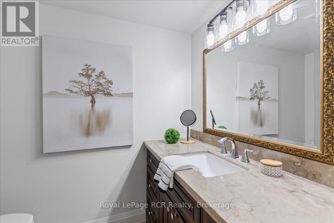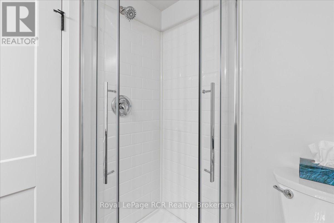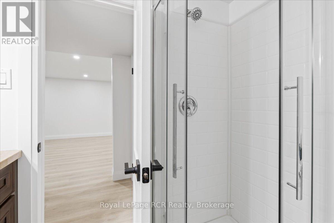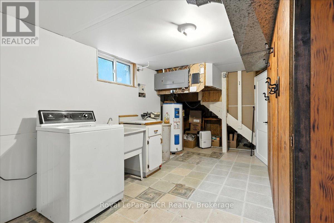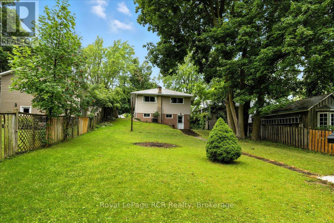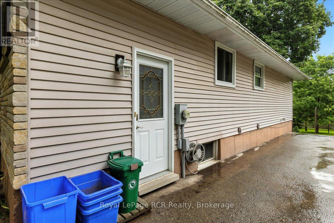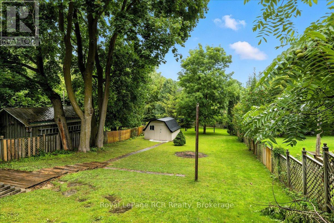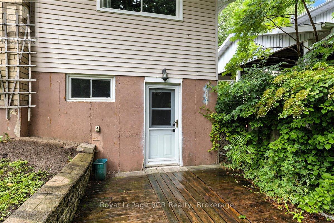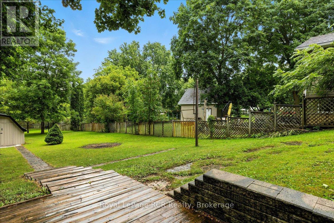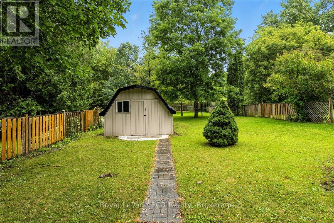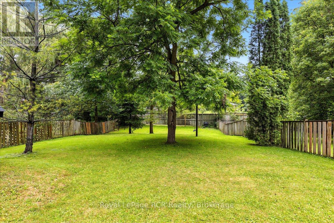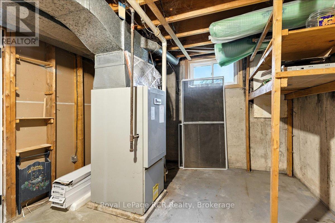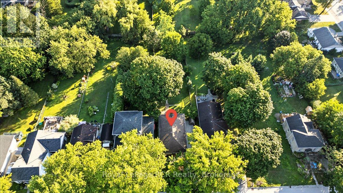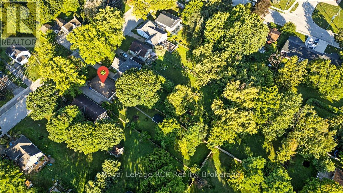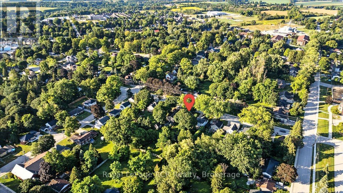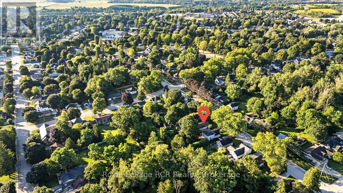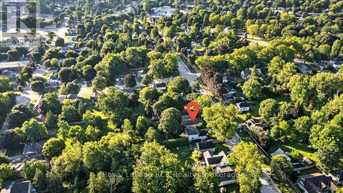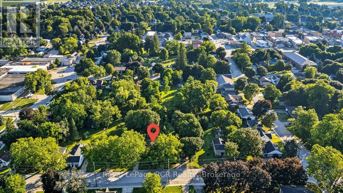236 Normanby Street N Wellington North, Ontario N0G 2L1
3 Bedroom
2 Bathroom
700 - 1100 sqft
Bungalow
Central Air Conditioning
Forced Air
$625,000
Renovated top to bottom, this 3-bed, 2-bath bungalow is move-in ready! Sitting on a 234-ft deep fenced lot with workshop, it features a bright eat-in kitchen, spacious living room, updated baths, and a finished lower level with walkout, perfect for a home business or in-law setup. Numerous updates throughout, plus walking distance to the elementary school, make this a must-see family home! (id:63008)
Property Details
| MLS® Number | X12504632 |
| Property Type | Single Family |
| Community Name | Mount Forest |
| AmenitiesNearBy | Golf Nearby, Hospital, Schools, Place Of Worship |
| CommunityFeatures | Community Centre |
| Features | Carpet Free |
| ParkingSpaceTotal | 3 |
| Structure | Shed |
Building
| BathroomTotal | 2 |
| BedroomsAboveGround | 3 |
| BedroomsTotal | 3 |
| Appliances | Water Heater, Dishwasher, Stove, Washer, Water Softener, Refrigerator |
| ArchitecturalStyle | Bungalow |
| BasementDevelopment | Finished |
| BasementFeatures | Walk Out |
| BasementType | N/a (finished) |
| ConstructionStyleAttachment | Detached |
| CoolingType | Central Air Conditioning |
| ExteriorFinish | Aluminum Siding, Stone |
| FoundationType | Poured Concrete |
| HeatingFuel | Natural Gas |
| HeatingType | Forced Air |
| StoriesTotal | 1 |
| SizeInterior | 700 - 1100 Sqft |
| Type | House |
| UtilityWater | Municipal Water |
Parking
| No Garage |
Land
| Acreage | No |
| LandAmenities | Golf Nearby, Hospital, Schools, Place Of Worship |
| Sewer | Sanitary Sewer |
| SizeDepth | 234 Ft ,3 In |
| SizeFrontage | 46 Ft ,6 In |
| SizeIrregular | 46.5 X 234.3 Ft |
| SizeTotalText | 46.5 X 234.3 Ft|under 1/2 Acre |
| ZoningDescription | R1c |
Rooms
| Level | Type | Length | Width | Dimensions |
|---|---|---|---|---|
| Basement | Bathroom | 1.59 m | 2.19 m | 1.59 m x 2.19 m |
| Basement | Laundry Room | 2.36 m | 4.41 m | 2.36 m x 4.41 m |
| Basement | Recreational, Games Room | 3.84 m | 12.22 m | 3.84 m x 12.22 m |
| Basement | Utility Room | 3.07 m | 4.42 m | 3.07 m x 4.42 m |
| Main Level | Bathroom | 3.61 m | 2.05 m | 3.61 m x 2.05 m |
| Main Level | Bedroom | 3.64 m | 3.11 m | 3.64 m x 3.11 m |
| Main Level | Bedroom | 2.62 m | 3.54 m | 2.62 m x 3.54 m |
| Main Level | Kitchen | 3.61 m | 5.87 m | 3.61 m x 5.87 m |
| Main Level | Living Room | 3.75 m | 4.6 m | 3.75 m x 4.6 m |
| Main Level | Primary Bedroom | 3.61 m | 4.33 m | 3.61 m x 4.33 m |
Utilities
| Cable | Available |
| Electricity | Installed |
| Sewer | Installed |
James Horst
Salesperson
Royal LePage Rcr Realty
165 Main St S
Mount Forest, Ontario N0G 2L0
165 Main St S
Mount Forest, Ontario N0G 2L0

