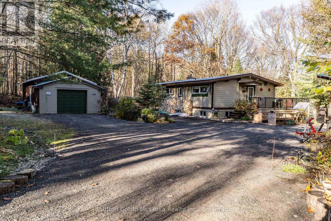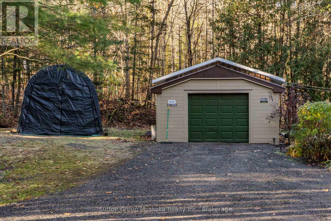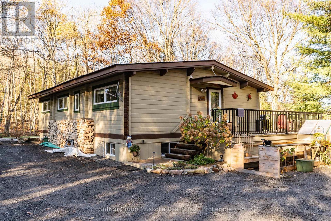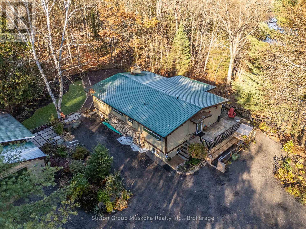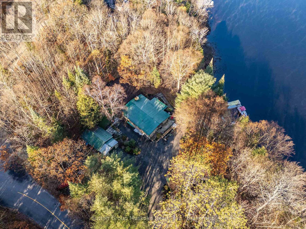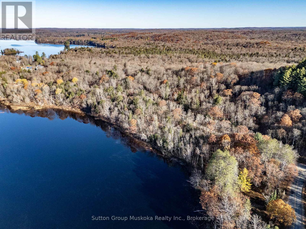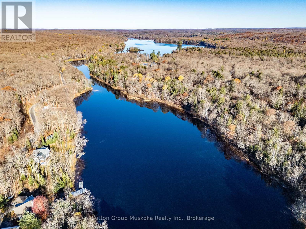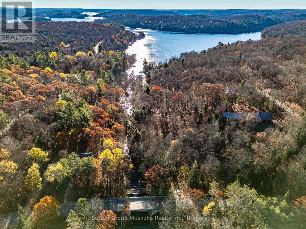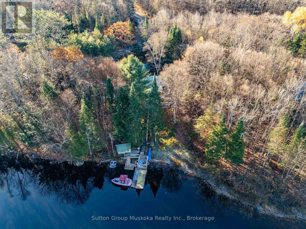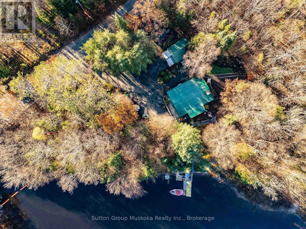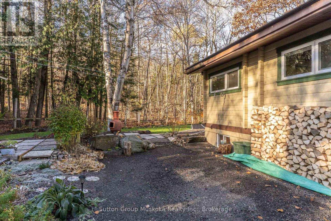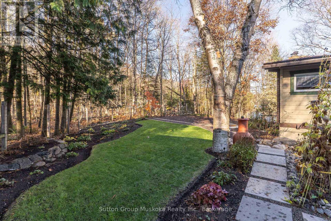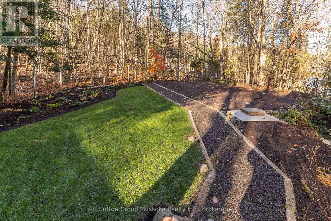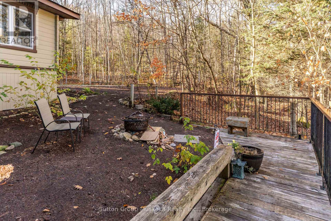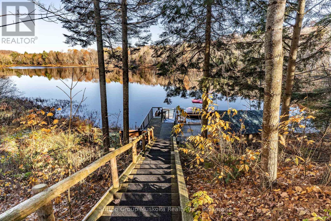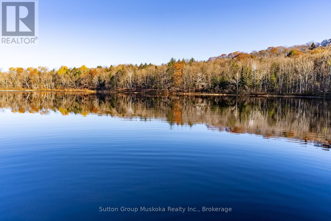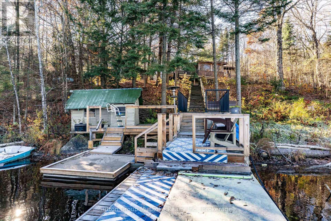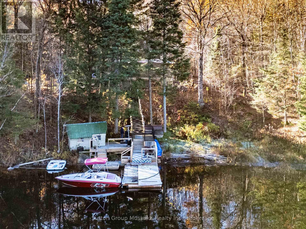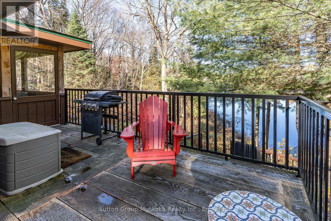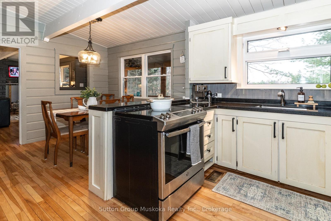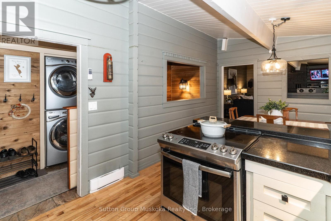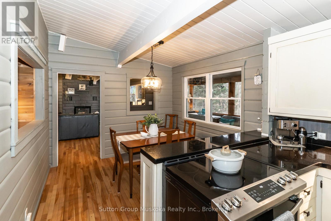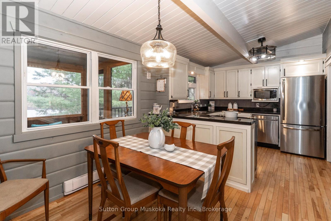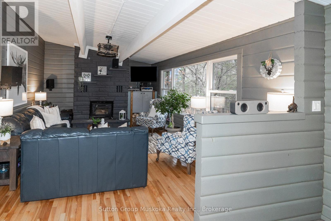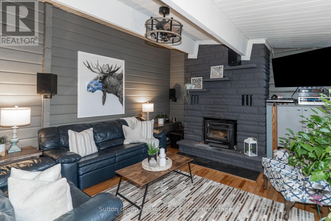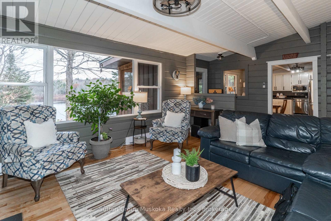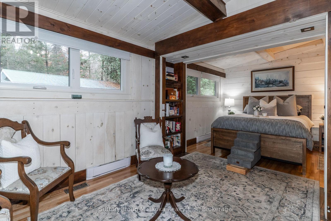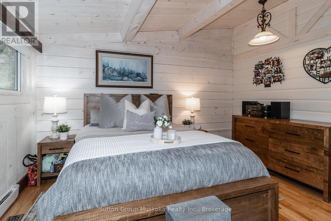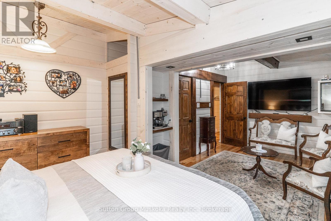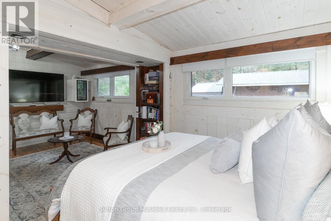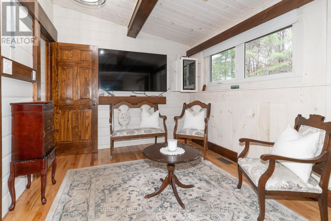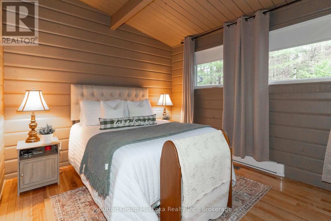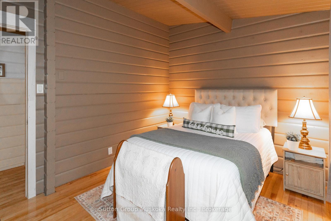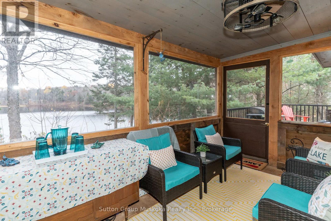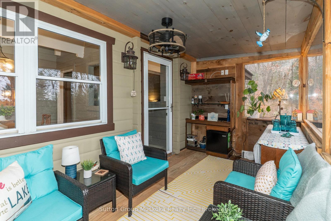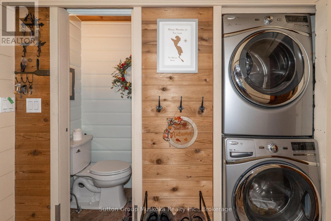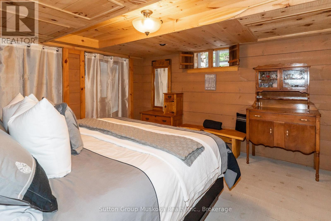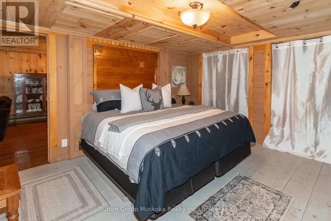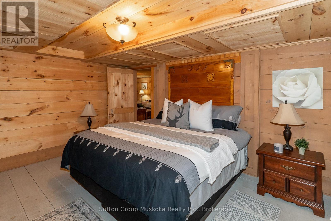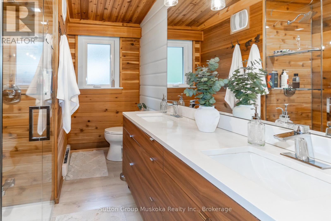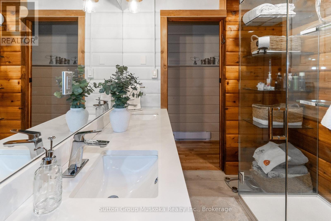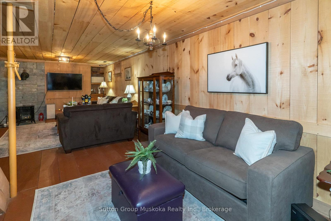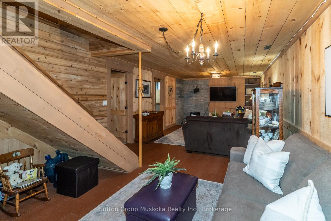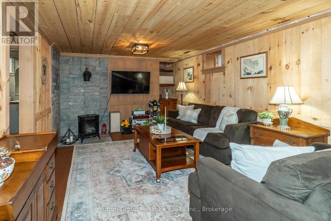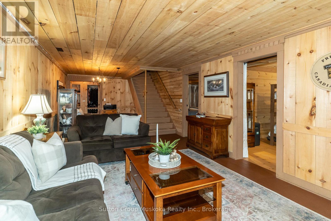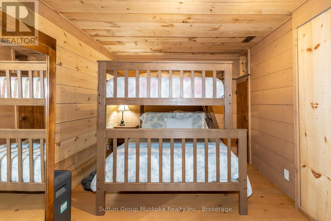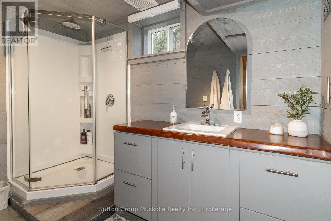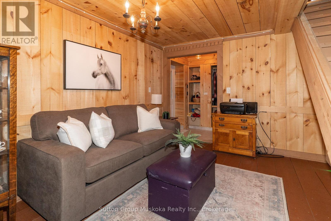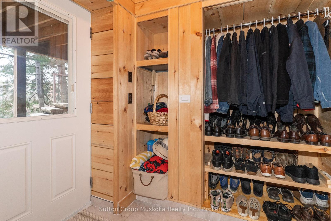236 Hoodstown Road Huntsville, Ontario P1H 2J2
$1,099,000
This waterfront home brags of pride of ownership. Immaculate inside and out, this home is located on a level lot , close to the waterfront AND has a view across the bay of nothing but Muskoka forest. Located in a quiet bay, this spot will see less boat traffic and noise and would be ideal for kids . Fox Lake offers great fishing and is a rare lake that has no public launch. The home offers main floor bedrooms , open concept kitchen, dining and living area while the lower level is completely finished with another bedroom and a bathroom. Like the smell of wood heat ? Enjoy the wood stove in the fall while enjoying the waterfront view. Outside you will find a detached garage , outbuilding and firepit area. Whether its a year round cottage for a family or a place to retire as a home, this place offers ALOT of what Muskoka buyers are looking for. (id:63008)
Property Details
| MLS® Number | X12497082 |
| Property Type | Single Family |
| Community Name | Stisted |
| Easement | Unknown |
| ParkingSpaceTotal | 5 |
| Structure | Dock |
| ViewType | Direct Water View |
| WaterFrontType | Waterfront |
Building
| BathroomTotal | 3 |
| BedroomsAboveGround | 4 |
| BedroomsTotal | 4 |
| Appliances | Water Heater, Dryer, Stove, Washer, Window Coverings, Refrigerator |
| ArchitecturalStyle | Bungalow |
| BasementDevelopment | Finished |
| BasementType | Full (finished) |
| ConstructionStyleAttachment | Detached |
| CoolingType | None |
| ExteriorFinish | Wood |
| FireplacePresent | Yes |
| FoundationType | Block |
| HalfBathTotal | 1 |
| HeatingFuel | Wood |
| HeatingType | Baseboard Heaters |
| StoriesTotal | 1 |
| SizeInterior | 1100 - 1500 Sqft |
| Type | House |
| UtilityWater | Dug Well |
Parking
| Detached Garage | |
| Garage |
Land
| AccessType | Public Road, Private Docking |
| Acreage | No |
| Sewer | Septic System |
| SizeIrregular | 245 X 233 Acre |
| SizeTotalText | 245 X 233 Acre |
| ZoningDescription | Sr1 |
Rooms
| Level | Type | Length | Width | Dimensions |
|---|---|---|---|---|
| Lower Level | Family Room | 30 m | 12 m | 30 m x 12 m |
| Lower Level | Bedroom 3 | 14 m | 13 m | 14 m x 13 m |
| Lower Level | Office | 9 m | 13 m | 9 m x 13 m |
| Main Level | Kitchen | 10 m | 9 m | 10 m x 9 m |
| Main Level | Dining Room | 8 m | 9 m | 8 m x 9 m |
| Main Level | Living Room | 17 m | 13 m | 17 m x 13 m |
| Main Level | Bedroom | 12 m | 9 m | 12 m x 9 m |
| Main Level | Bedroom 2 | 8 m | 13 m | 8 m x 13 m |
| Main Level | Sitting Room | 11 m | 9 m | 11 m x 9 m |
https://www.realtor.ca/real-estate/29054430/236-hoodstown-road-huntsville-stisted-stisted
Jamie Lockwood
Broker of Record
9 Chaffey St
Huntsville, Ontario P1H 1H4

